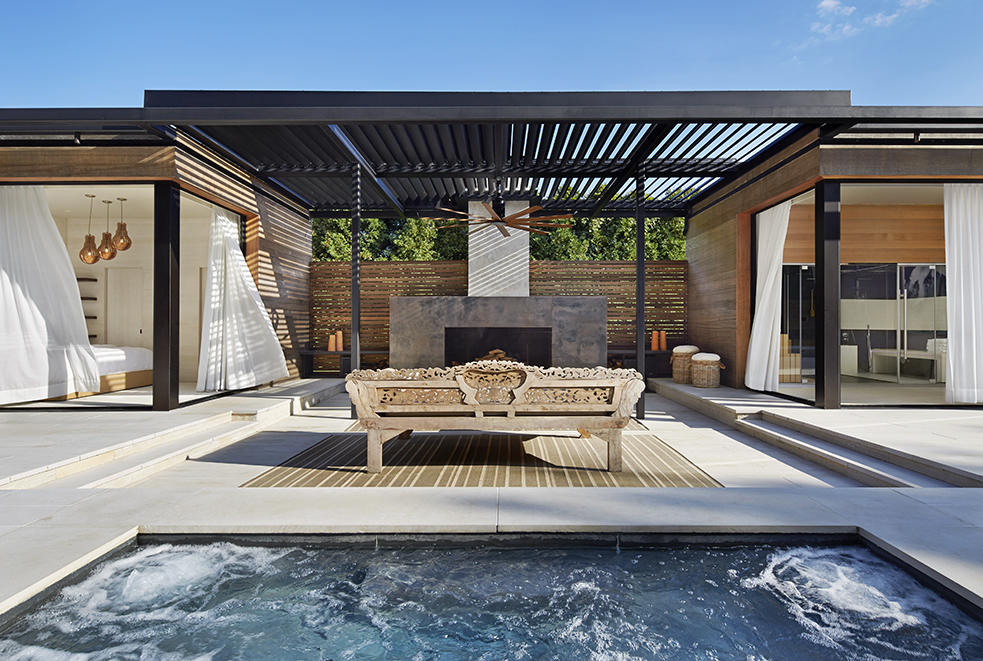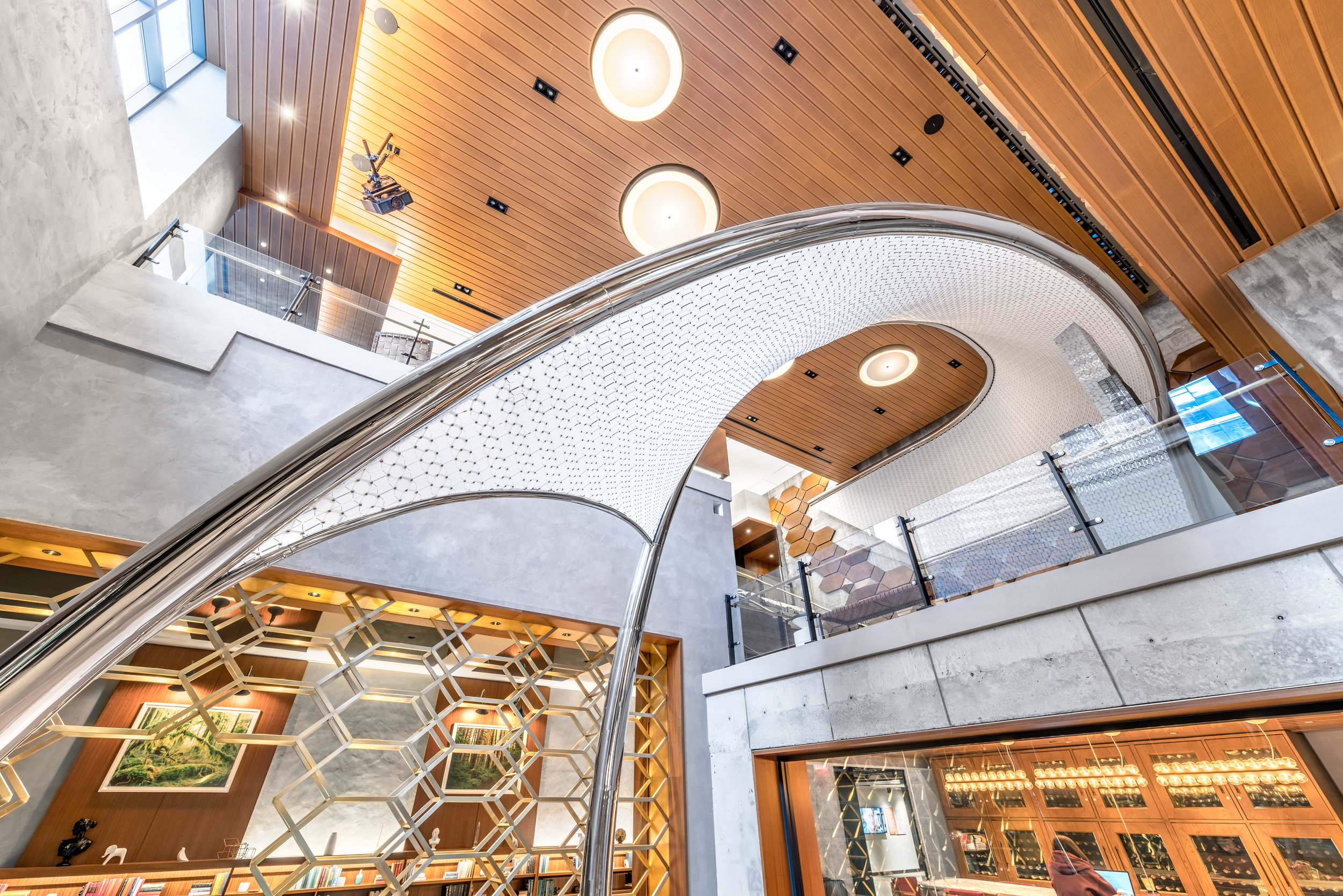

ICRAVE doesn’t specialize in a particular style of design. We specialize in the wide range of peoples’ needs, desires and fantasies. We focus on understanding who our clients are and create unique solutions that make them happy.
21 West End
Given the challenge of designing the entire 43 floors and 620+ apartments at 21 West End Ave., we considered what type of “extra room” families would want in their lives. As a result, we conceived, designed and curated a suite of amazing amenities not found in any other apartment building. We crowned the project with a behemoth 30x75-foot-long digital sculpture lovingly named Luci.
At 21 West End, there’s a “one more room” for everybody, including a fully operational restaurant, arcade and bar, library, gym with kickboxing, yoga studios, sauna, pool, indoor dog run, and wine cellar.
Location
New York City
Services Provided
Interior Design
Lighting Design
Strategy
Experience Design
Products
Brand Development
Art Curation
Marketing
Web Design
Art Curation (Niio)

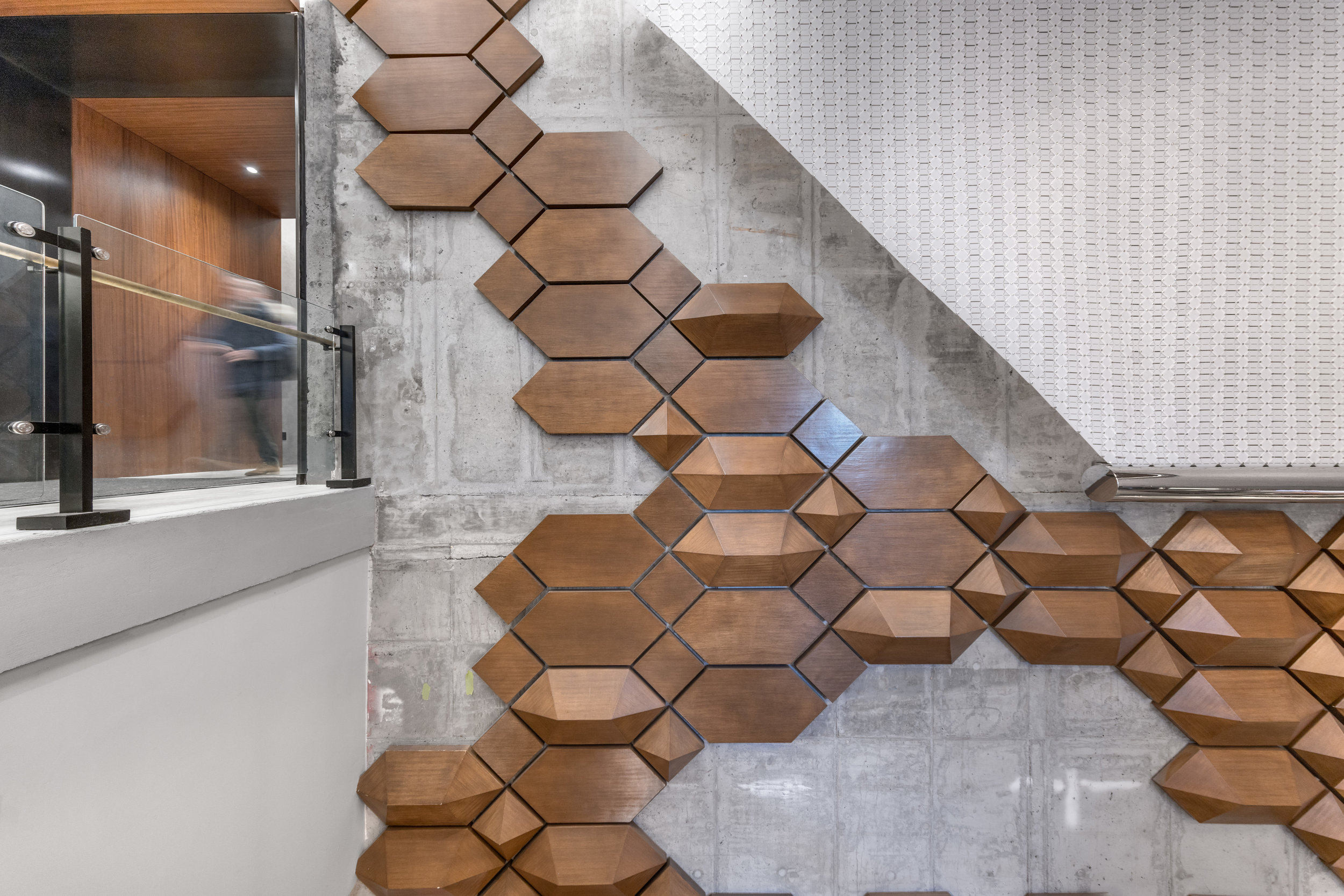
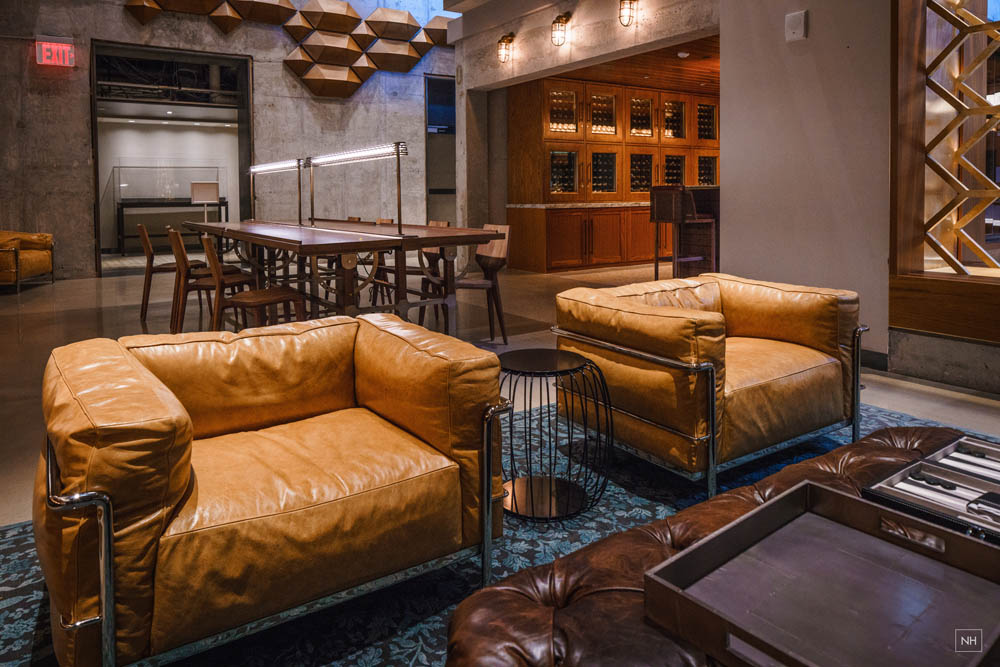
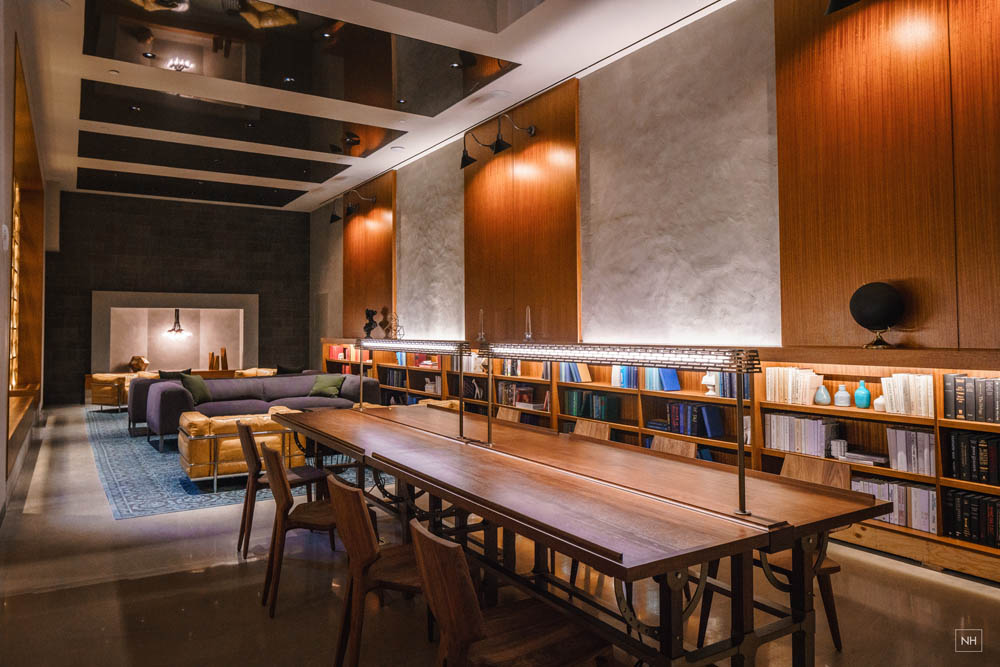

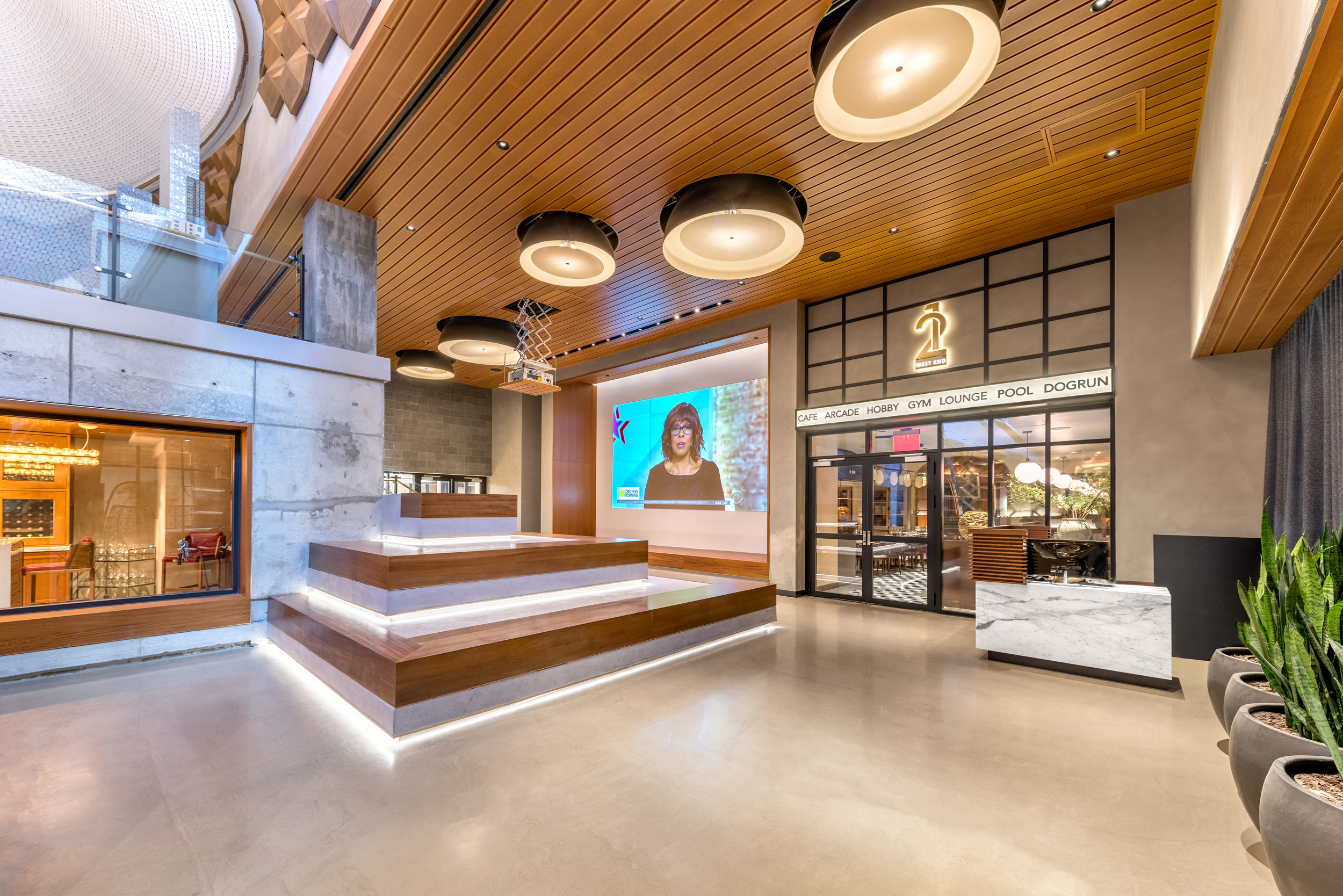

At 21 West End, there’s a “one more room” for everybody, including a fully operational restaurant, arcade and bar, library, gym with kickboxing, yoga studios, sauna, pool, indoor dog run, and wine cellar.

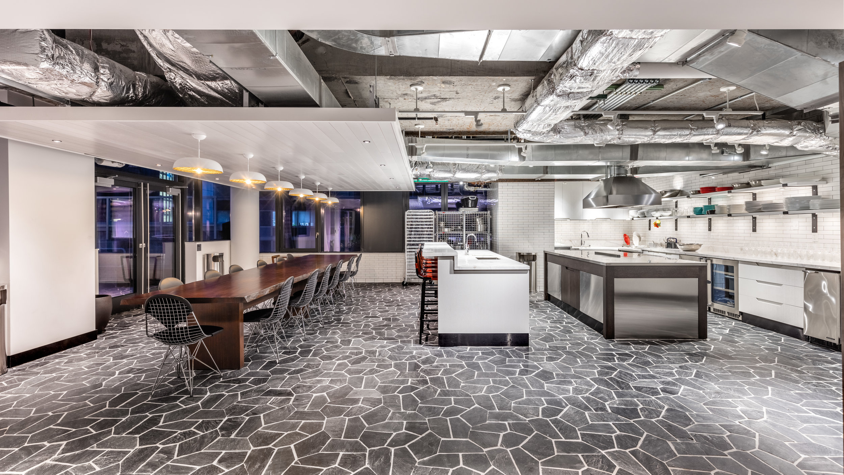

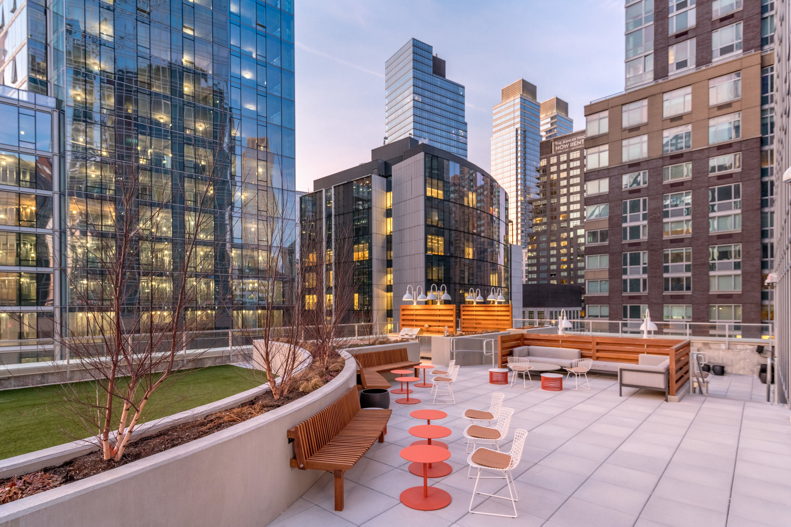
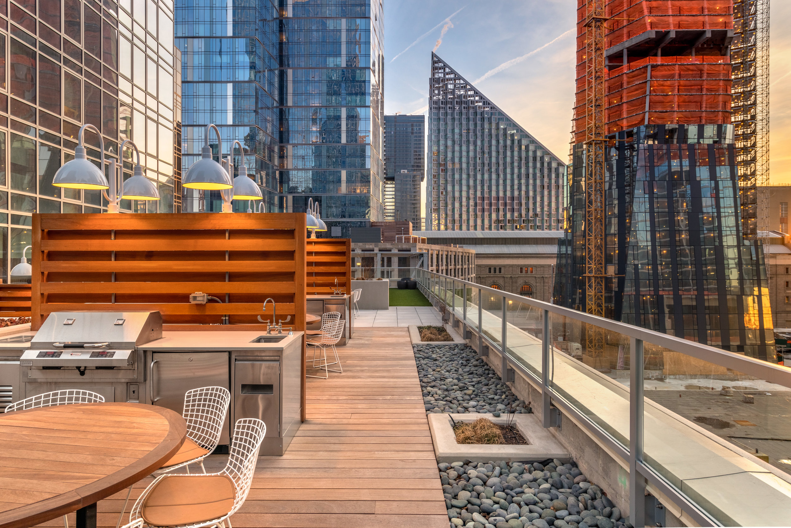
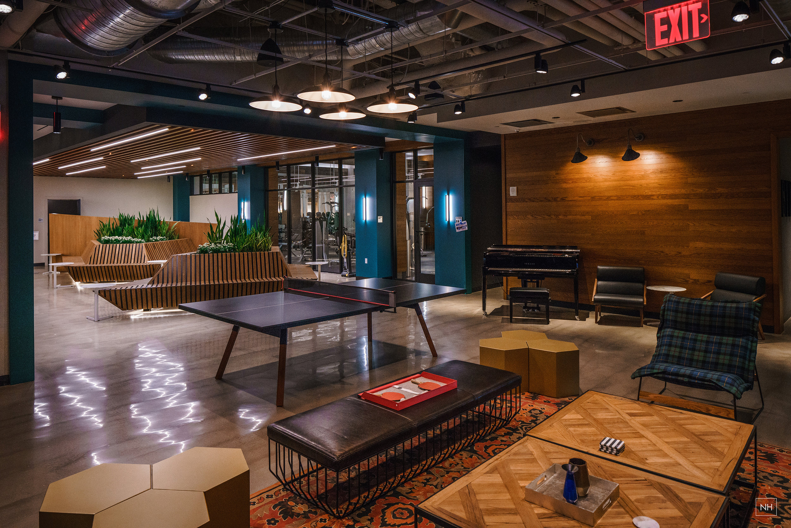
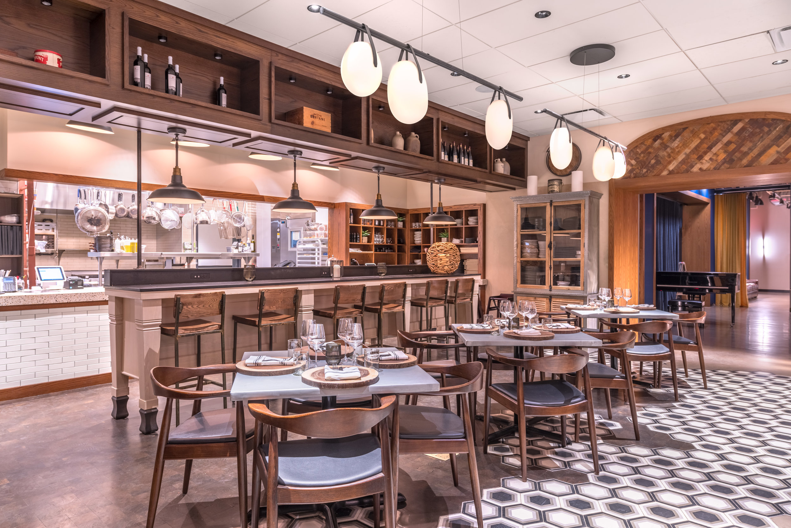
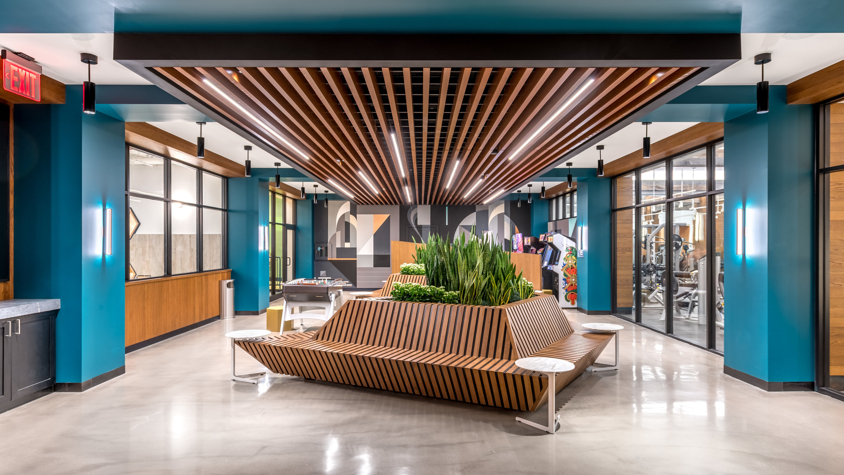
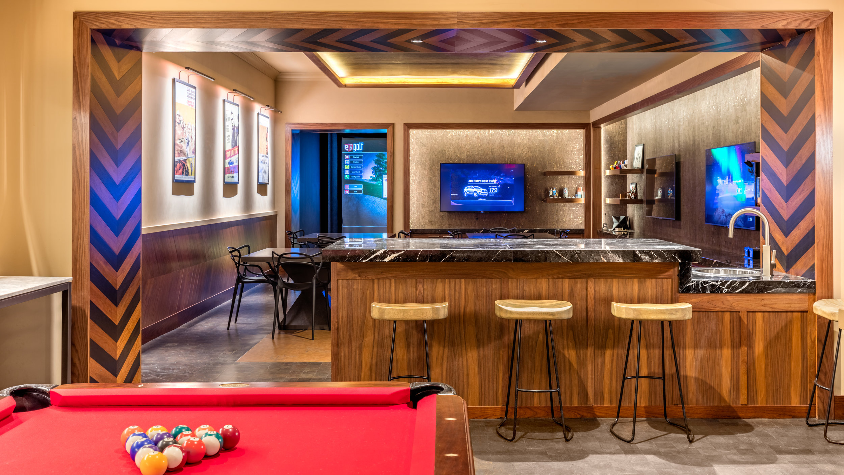
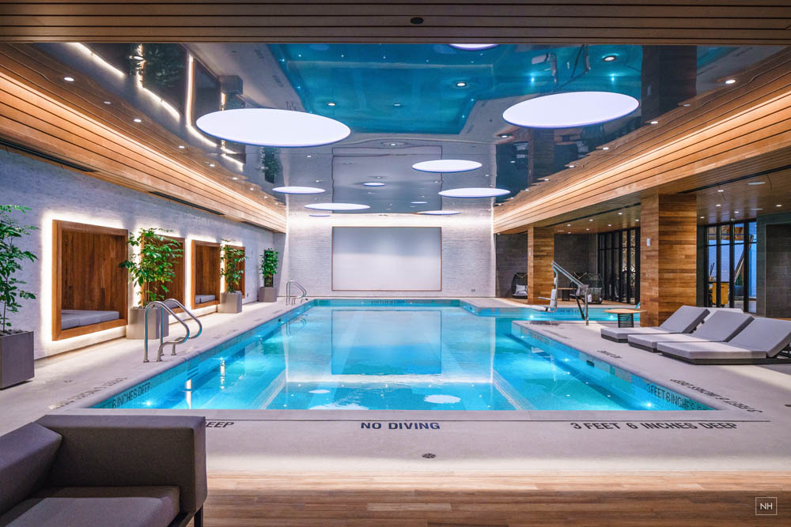
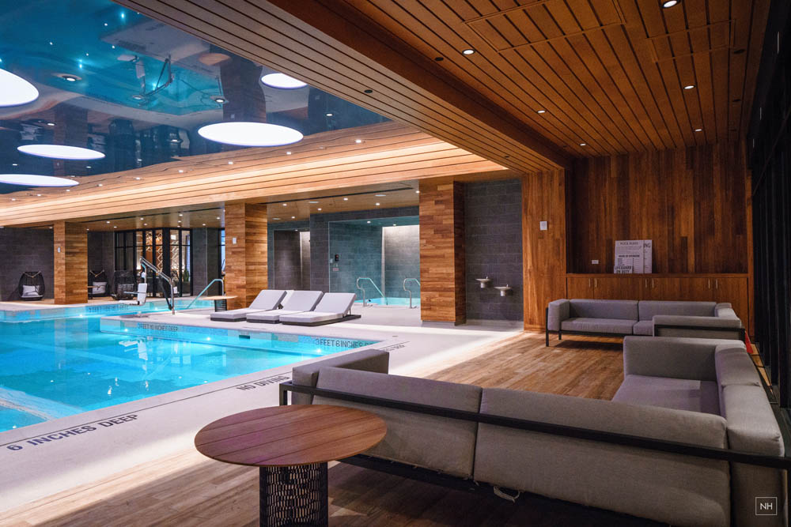



Cowboys Club at The Star
The Dallas Cowboys game plan was for AT&T Stadium to be more than a place to watch football. So “America’s Team” called ICRAVE’s number to create a super-bold, upscale space that immerses fans in the Cowboys way of life. We turned a 19,000-square-foot space into the ultimate “tailgate” experience on game days, and fine dining on others.
The Club size expands and contracts depending on fan traffic, so it also works for a casual night out or impressive business lunch.
Location
Arlington, Texas
Services Provided
Interior Design
Lighting Design














Amagansett Pool House
A Simply Lavish Retreat
ICRAVE was tapped by Amagansett homeowner Alex May to transform the outdoor area and pool house at his weekend residence into a lavish pool and spa retreat for day-night entertaining during the summer months. We designed a stunning wood and steel structure that created a modern indoor-outdoor oasis. The project was runner-up for the 2015 HC&G Innovation in Design Award in Architecture.
Location
Amagansett, New York
Services Provided
Interior Design
Lighting Design
Building Design
Press


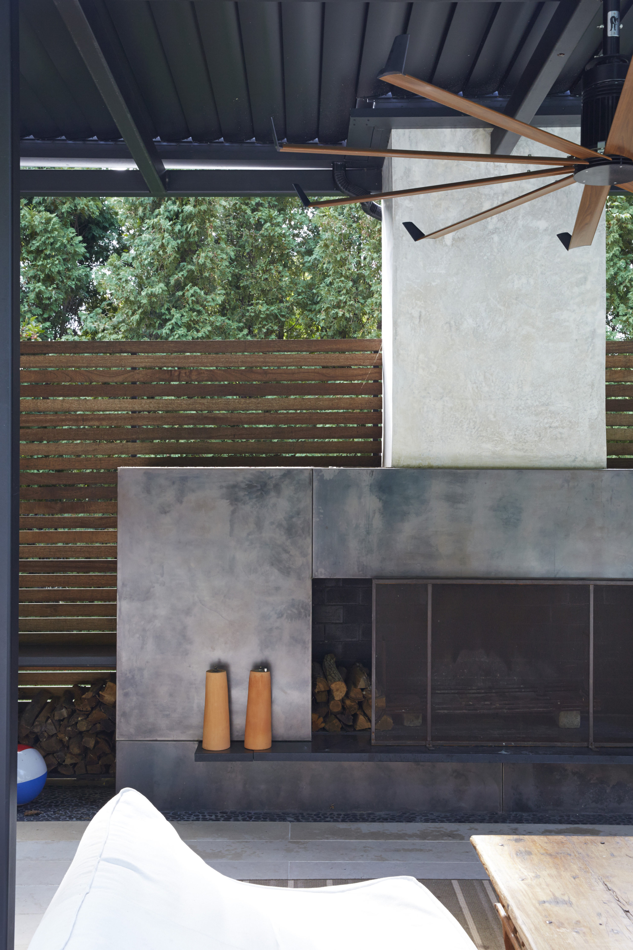
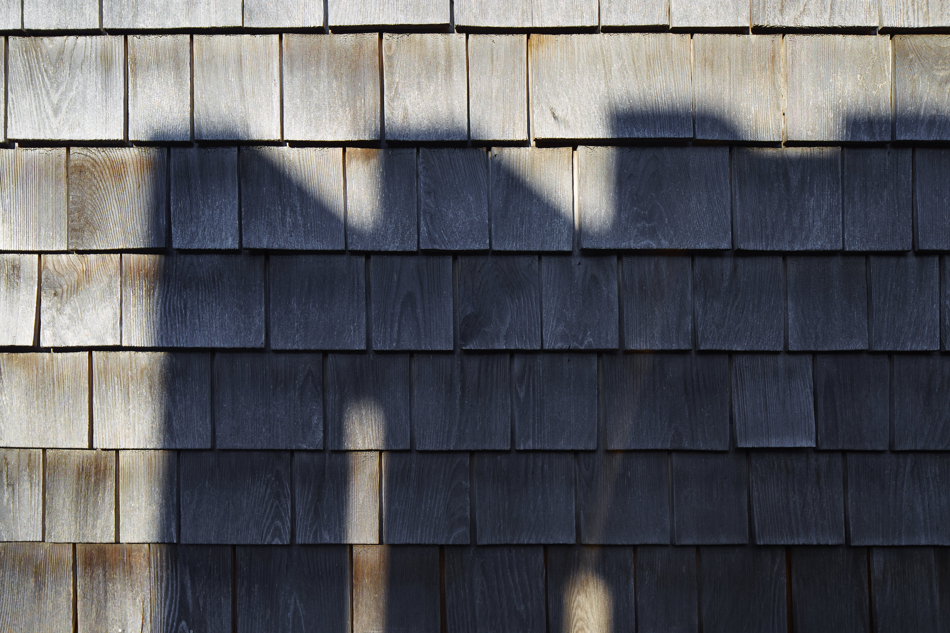
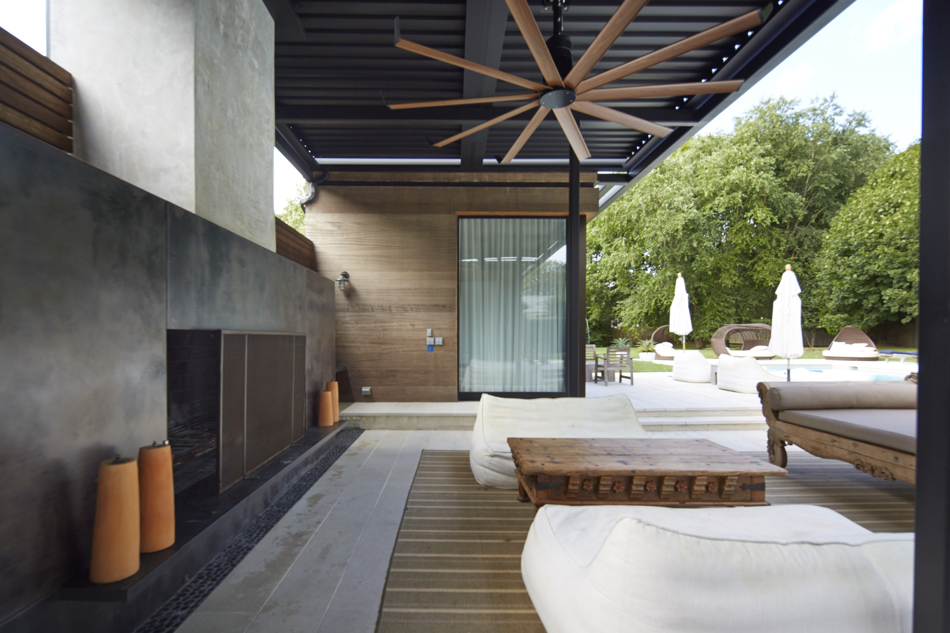
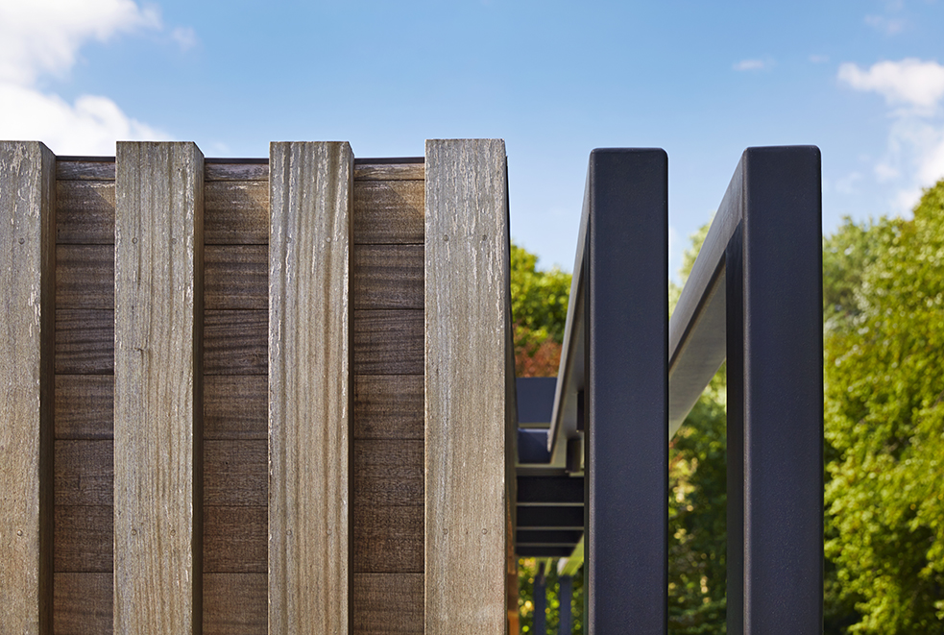


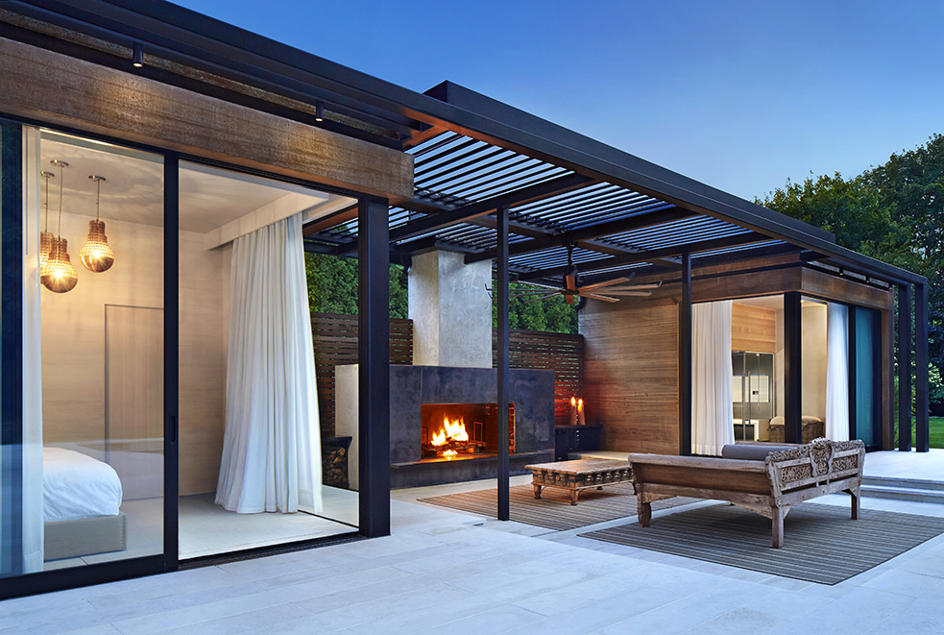
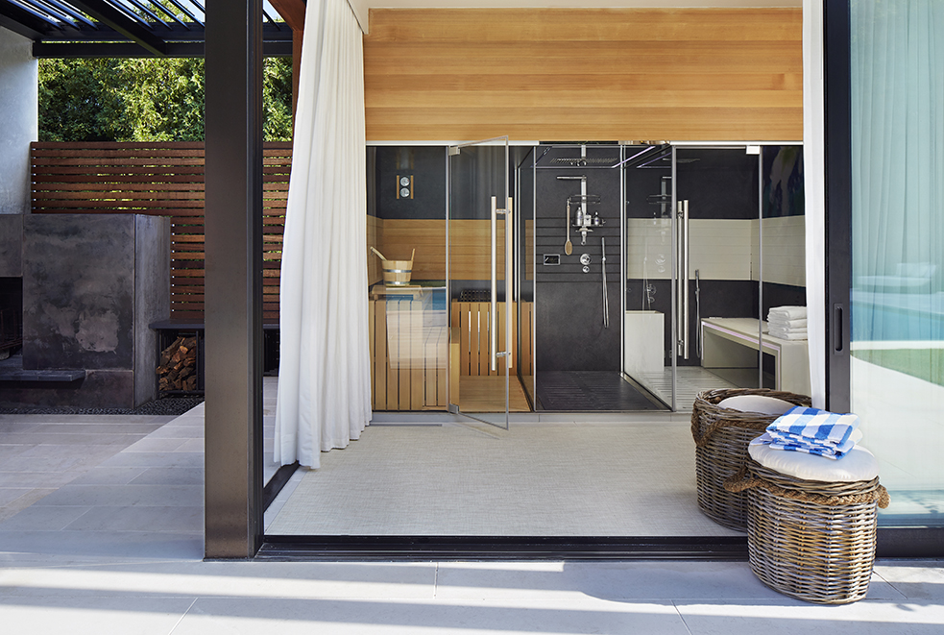
The pavilion opens to a romantic, sunken lounge with a huge fireplace, and alluring lap pool.
