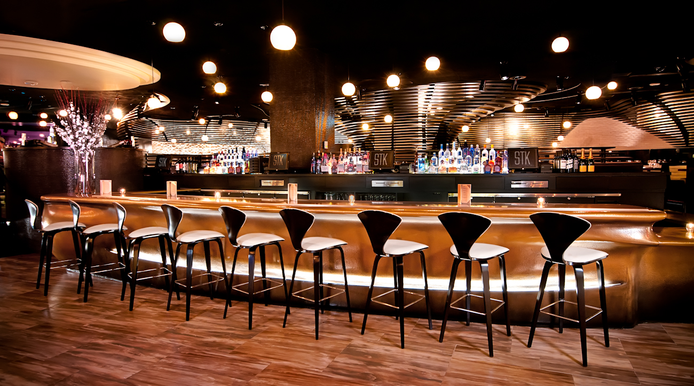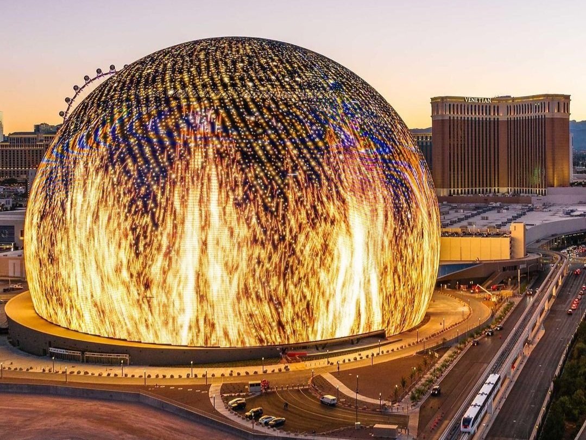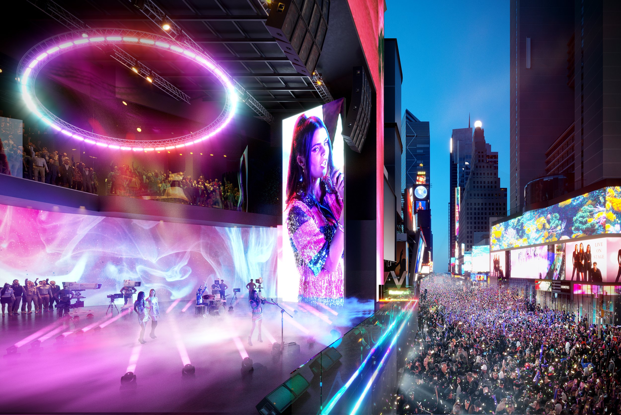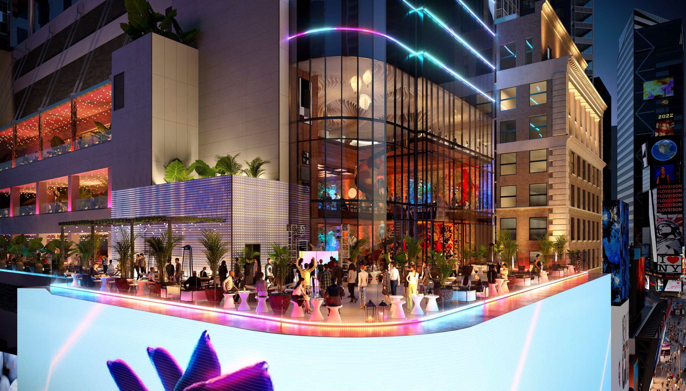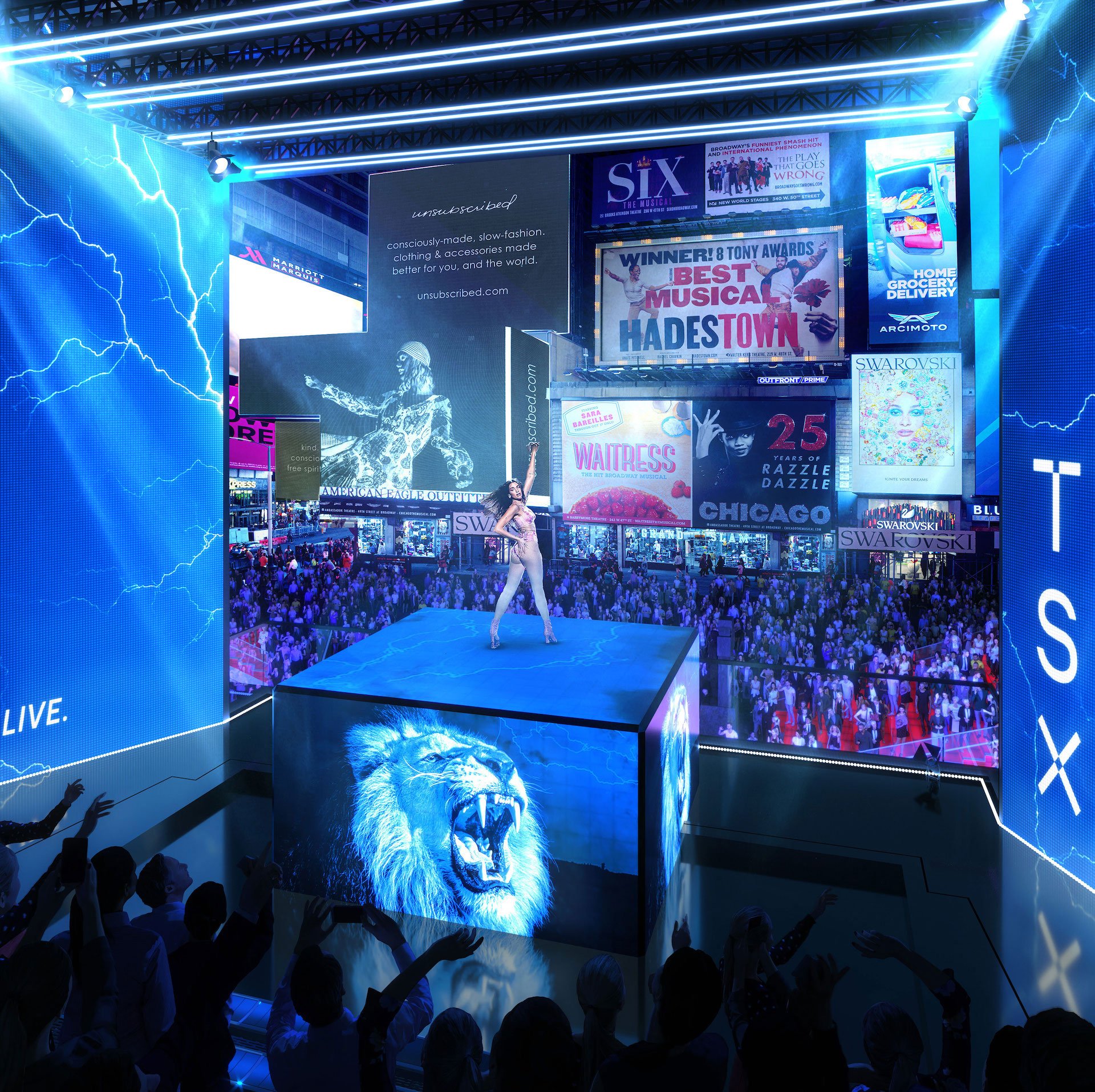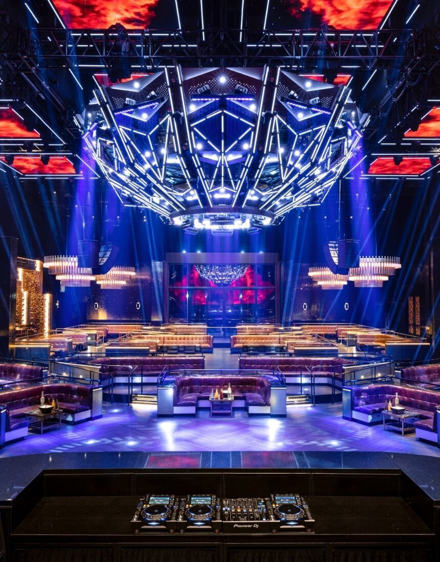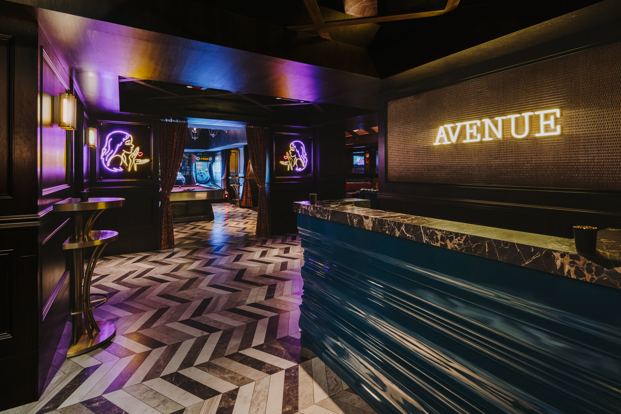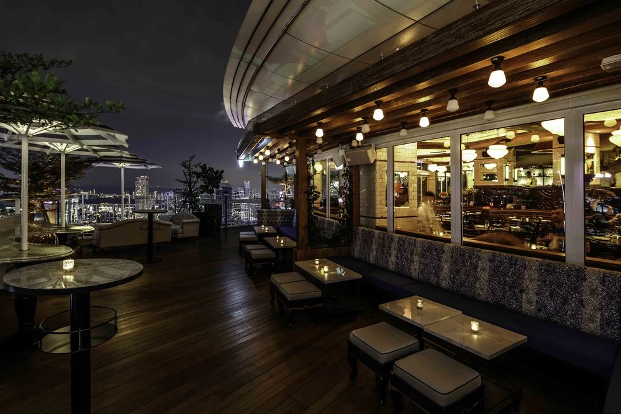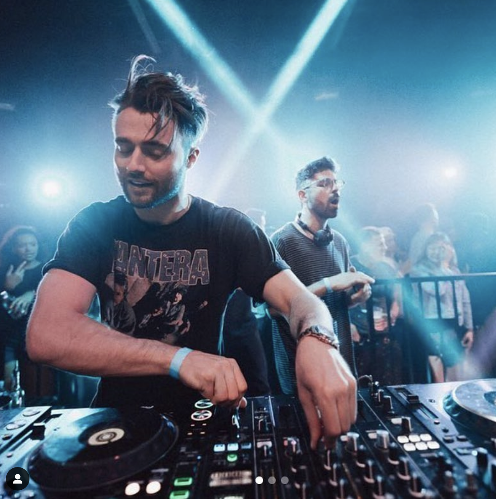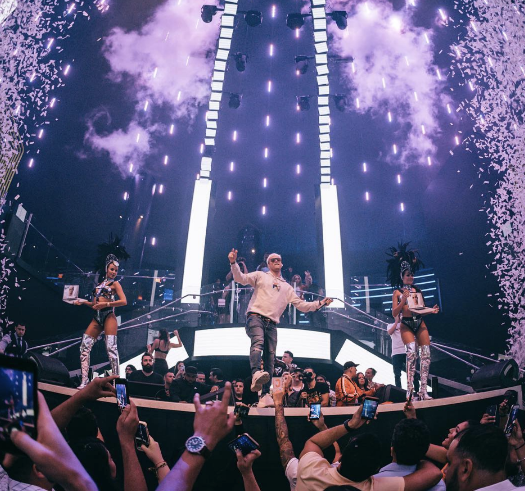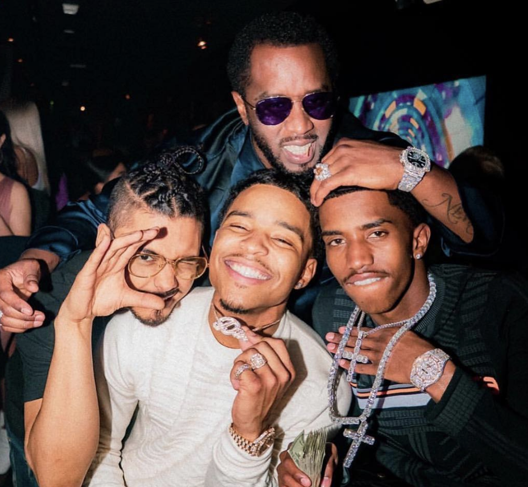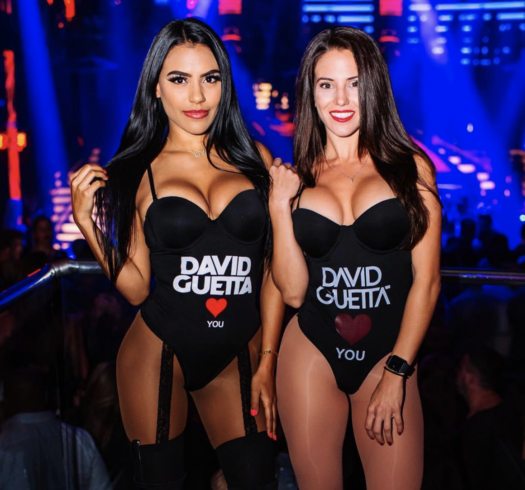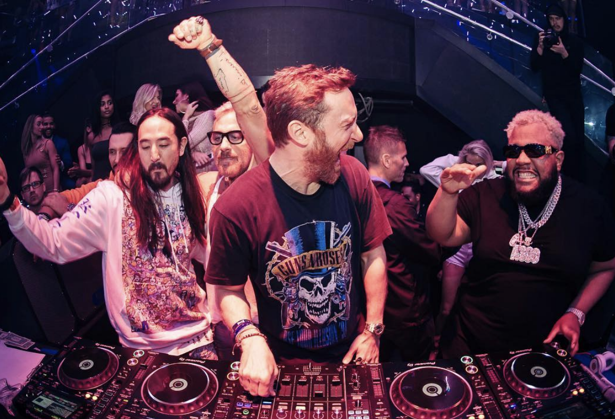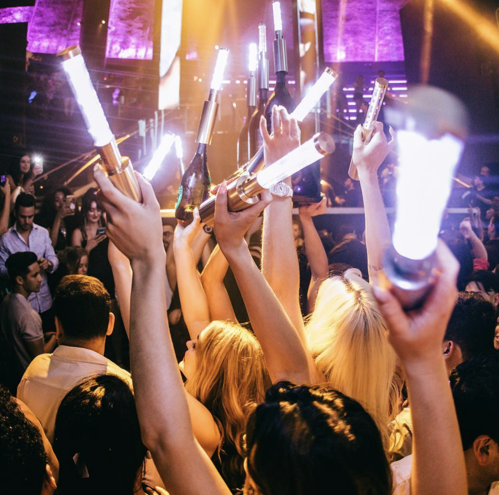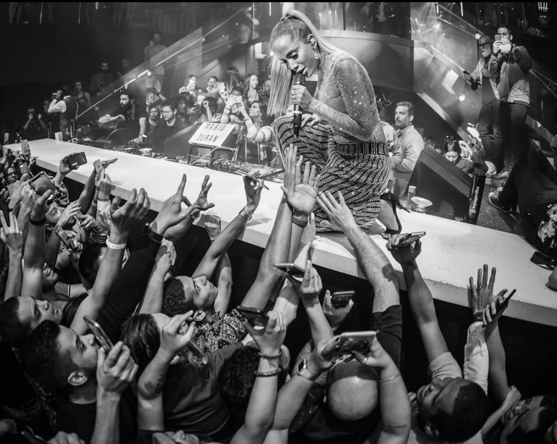

ICRAVE has been taking nightlife over the top for nearly two decades. By focusing on the ever-evolving potential for sensational new experiences, we have designed some of the world’s most exclusive and successful nightclubs and lounges.
Location
Las Vegas
Services Provided
Interior Design
Experience Design
Wayfinding
Website
https://www.thespherevegas.com/
Press
FastCo: Here’s how they built the wild interior of the Las Vegas Sphere
ArchDigest: The Sphere - Everything You Need to Know About the $2.3 Billion Event Venue
Sphere
Sphere is a wholly new multi-sensory, immersive venue for today's artists and fans. Holding the record as the largest spherical structure in the world, Sphere will serve as a radical new entertainment venue, accommodating up to 20,000 spectators for live shows.
Illuminating the path to uncharted territories in design, ICRAVE proudly took on the challenge to create the interior experience, design, and wayfinding for Sphere. From the moment you cross the threshold, you enter another world. Reflective black terrazzo flooring creates an invisible floor plane, where the lighting provides close to 100% reflectivity.
The Brief
As a result of an international design competition, ICRAVE was commissioned by MSG to design the interiors and lighting for Sphere and create a visitor experience unlike any other.
[Photo: Rich Fury / Sphere Entertainment]
[Photo: Rich Fury / Sphere Entertainment]
Tasked with designing an interior experience for Sphere that would match the size and magnitude of the exterior screen and performance bowl–the largest spherical structure in the world–ICRAVE brought an ethereal atmosphere to almost 400,000 SF; a cacophony of sweeping spaces that create an immersive world including entry bridges, the atrium, main concourse, diverse food and beverage venues, artistic galleries, private dressing rooms, an exclusive VIP club, luxury viewing suites, and more.
“The design of Sphere clearly delineates and accentuates the moment one leaves the default world and enters the venue.”
– Lionel Ohayon, Founder & CEO, ICRAVE
Chief Creative Officer + Co-Founder, Journey
[Photo: Rich Fury / Sphere Entertainment]
Our Response
ICRAVE designed the experience, interiors and lighting within Sphere.
A Different Dimension
The atrium is draped in black terrazzo flooring, which creates an other-worldly atmosphere inside Sphere. By creating an invisible floor plane, where the lighting provides close to 100% reflectivity, visitors are moved from the outside world into a new dimension, while thresholds are presented as complete circles or ovals that one passes through, like entry portals.
With a sophisticated mix of lighting, soundscape, visuals, and tactile elements, Sphere’s ambiance creates a captivating experience for both audiences and artists like nowhere else in the world.
[Photo: Rich Fury / Sphere Entertainment]
The Dome on Sun Princess
ICRAVE designed The Dome, a jewel in the crown of the Sun Princess.
Our mission was twofold: to create a versatile venue that would push the envelope of entertainment at sea while retaining grounded designs that would appeal to guests with a range of needs.
Guests unwind poolside daily and enjoy immersive shows by Cirque Éloize in the evening, all while experiencing near-panoramic views of their voyage.
To fulfill both of these roles, we created a truly adaptive space
Location
The Open Seas
Services Provided
Interior Design
Experience Design
Strategy
Website
Press
Cruise & Ferry: Sun Princess: A new shining star in the Princess Cruises fleet
The Brief
Create a multidimensional entertainment experience aboard the Sun Princess while captivating loyal guests who have been sailing for decades.
Our Response
ICRAVE designed The Dome, a jewel in the crown of the Sun Princess.
Our mission was twofold: to create a versatile venue that would push the envelope of entertainment at sea while retaining grounded designs that would appeal to guests with a range of needs. Guests unwind poolside daily and enjoy immersive shows by Cirque Éloize in the evening, all while experiencing near-panoramic views of their voyage.
To fulfill both of these roles, we created a truly adaptive space.
The Dome was designed with breezy, clean, and organic tones—bright whites, linen upholstery, and wood elements. The aptly named “Cascade Bar” features a waterfall and provides custom cocktails all day and pre-show. A central focal point in the space is a “tree” that hosts theatrical lights and a sound system.
At night, the pool becomes a stage, and the Dome completely transforms into an entertainment venue with a South Beach vibe, lighting effects, and sound installations that adjust to suit the performance.
A motorized hydraulic stage system seamlessly transitions the pool into a performance area. Journey, Princess, and TAIT Towers achieved this solution: The Moveable Stage, which ensures functionality and aesthetic congruency between day and night use within the limited floor plan.
The daytime sunlounger seating converts into two standard seats for evening performances, doubling the capacity. The tiers are designed to create circulation space around the stage and ensure every guest has the best view possible.
To ensure accessibility, we integrated ramps and staircases connecting each seating level to the stage, as well as a wheelchair lift so that all audiences could enjoy the show.
ICRAVE’s visionary design not only meets the evolving demands of modern travelers but also sets a new benchmark in cruise ship entertainment. We’ve created a floating microcosm of experiences that cater to the whims and fancies of The Sun Princess’s global clientele.
The Dome is a transformational space that creates a stunning vista with sweeping views of the ocean and creates an unprecedented setting to stage avant-garde spectaculars that will absolutely fascinate our guests.
– Francois Leroux, Princess Cruises SVP, Creative Design and Entertainment.
TSX Entertainment
Opening in Times Square in 2024, TSX Broadway will be a one-of-a-kind, 46-story, multi-use building, bringing experiential retail, hospitality, integrated signage and cutting-edge entertainment to the heart of New York City.
Central to the new development will be TSX Entertainment (TSXE), an immersive entertainment platform existing in both the physical world – eight floors in the TSX Broadway complex – and the virtual world. TSXE is set to be the largest stage globally, with the power to connect artists and brands to more fans in real time than ever before.
Combining old world grandeur with flashy and modern interiors – an aesthetic inherent to Times Square – ICRAVE is designing 12 physical spaces within the 550,000 square-foot tower. In addition, ICRAVE is designing the digital twin of TSXE in the TSX Metaverse.
Location:
New York City
Services Provided:
Interior Design
Immersive / Virtual Experience
Website:
https://www.tsxent.com/
Zouk Nightclub
As the Zouk Group looked to bring its suite of Singapore-based hospitality offerings (Zouk Nightclub, Empire, and Capital) to Resorts World Las Vegas, ICRAVE worked with them to deliver a world-class 'experience machine' that transports guests from the Strip and the Spine into a series of immersive worlds. Across 25,000 SF - Zouk Nightclub and its adjacent Empire Club & Capital Bar have hosted the likes of Tiesto, Zedd, Becky G, and Galantis.
Zouk Nightclub features iconic bars and sculptural follies in the orbit of the theatrical centerpiece and the dance floor. The space transforms throughout the day and night as the energy grows and different areas are activated and highlighted by the Mothership, theatrical lighting, and technology. The nightclub exists as a room-within-a-room and a ‘black box theater’ that has the ability to change for every event.
Marquee Singapore
Aiming to reset the bar for what nightlife can be at the internationally-renowned Marina Bay Sands entertainment complex, the Tao Group tapped ICRAVE to develop Marquee Singapore. We created an immersive, three-floor nightclub experience with a perfect blend of design, technology and cutting-edge sound.
Location
Singapore
Services Provided
Experience Design
Interior Design
Lighting Design
Website








Check out pictures from the grand opening below.
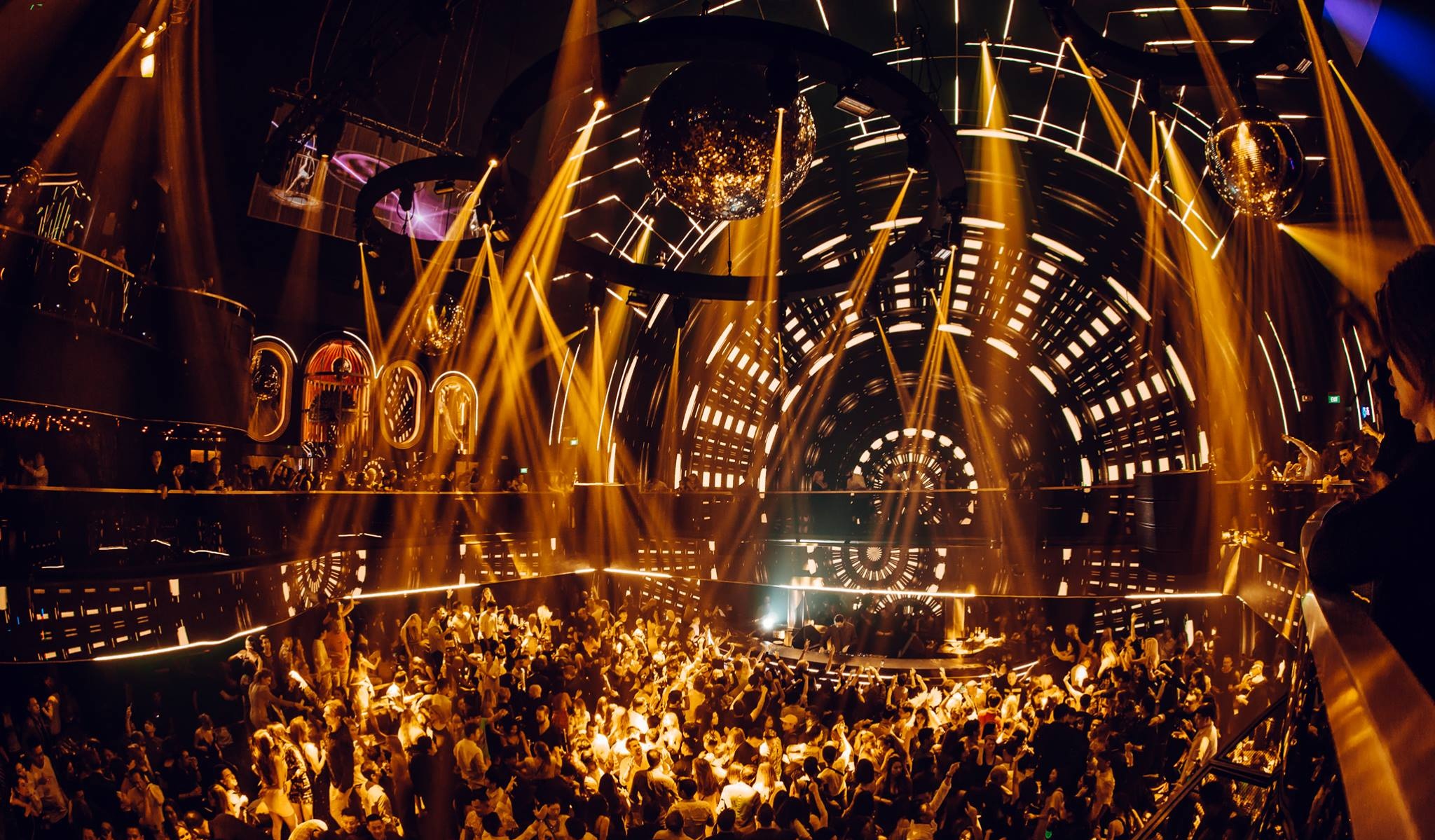

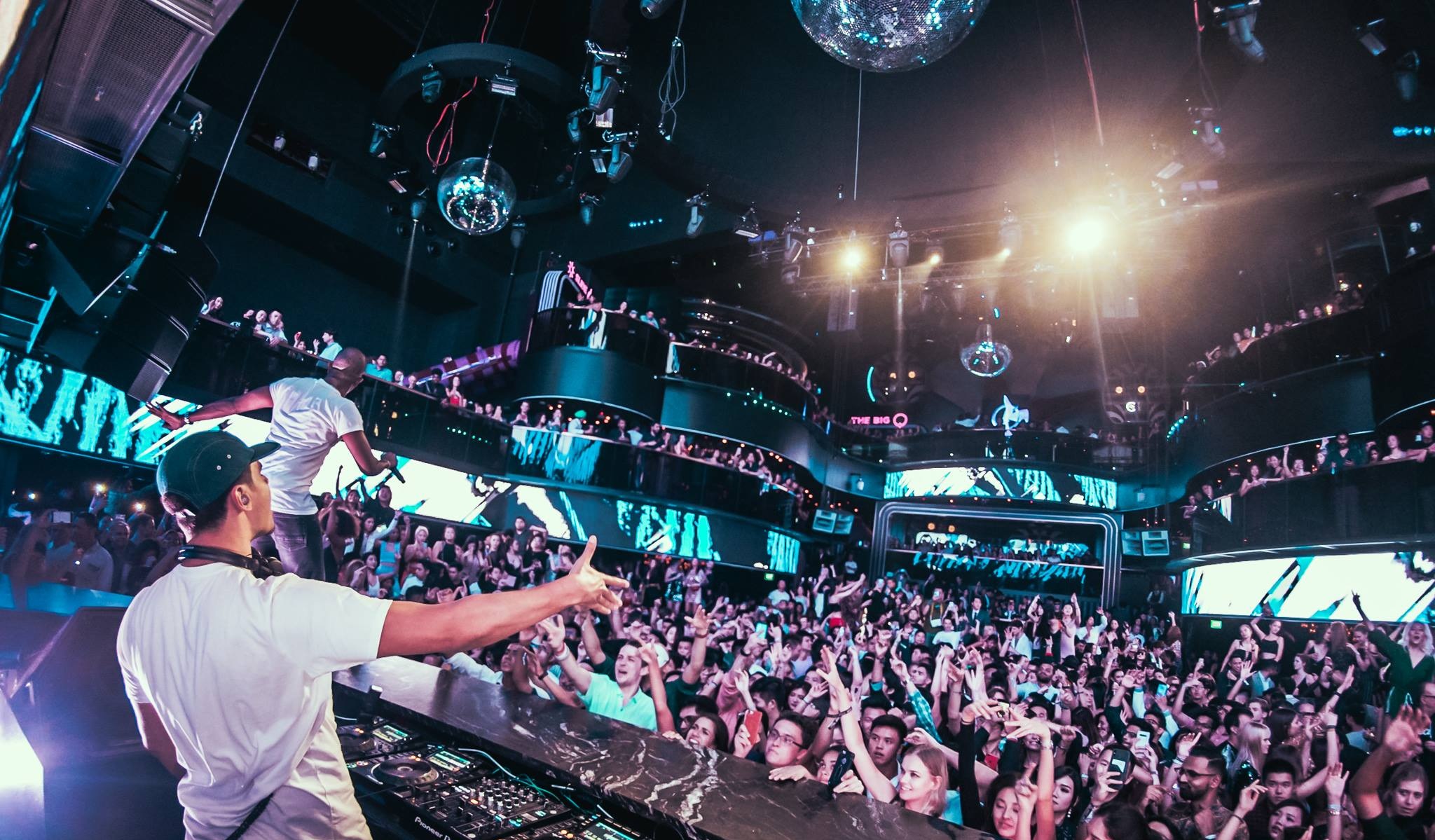
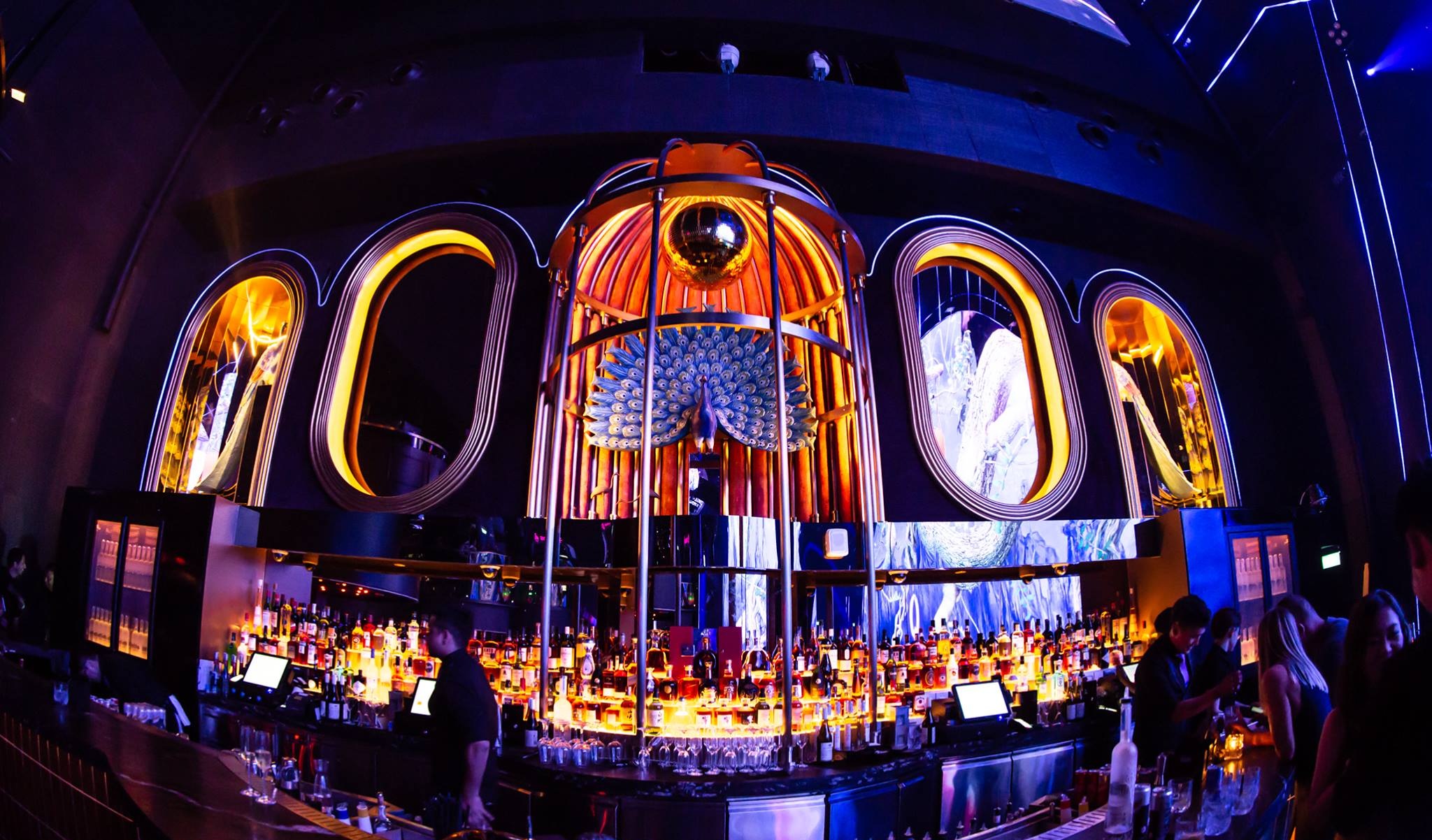





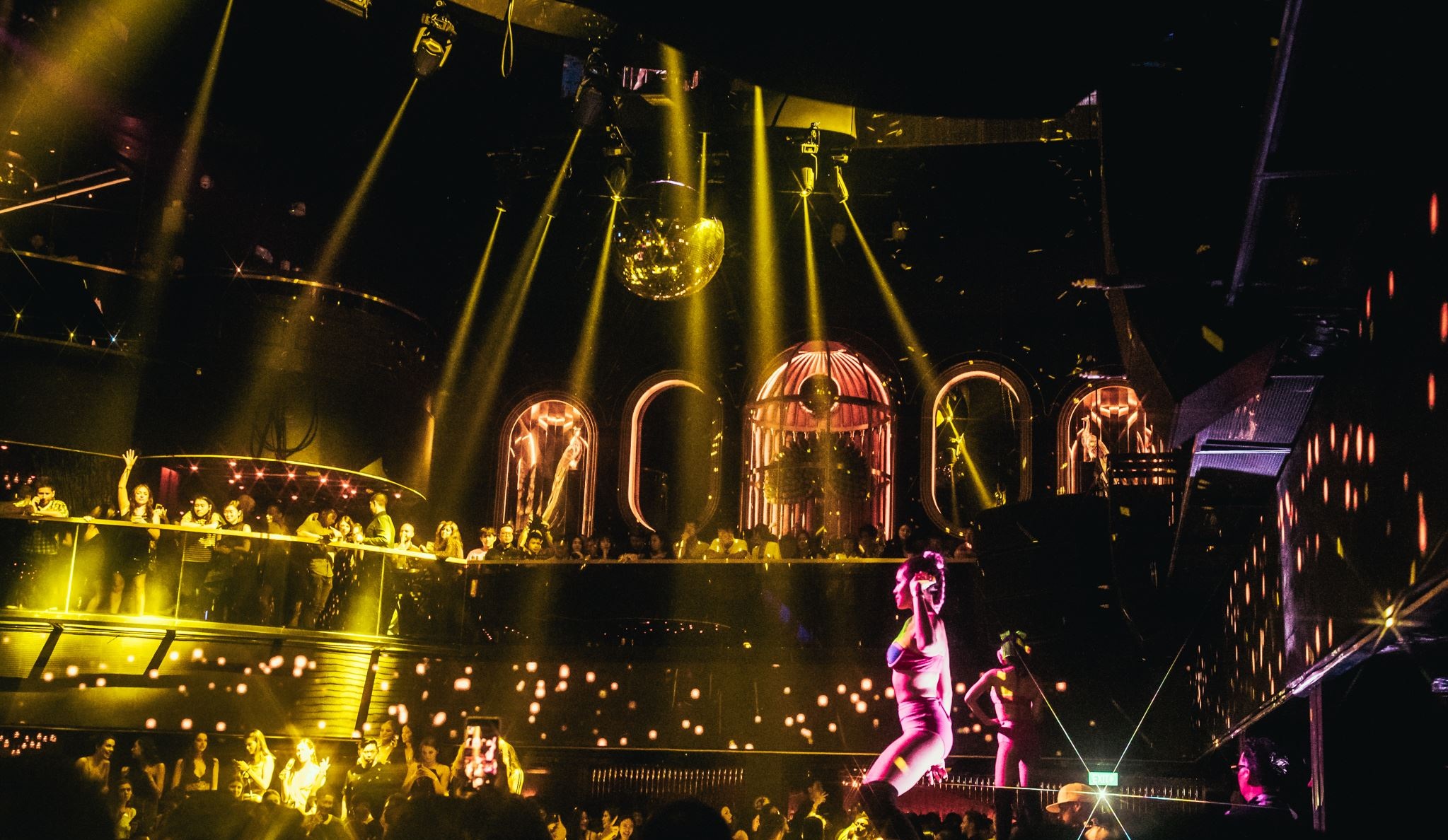

Avenue Singapore
The Tao Group is bringing the panache of Avenue NY and Avenue LA to the multi-concept dining and entertainment destination at Marina Bay Sands in Singapore.
Dramatically tall ceilings soar 70 feet, high enough for a full-sized, eight-armed Ferris Wheel to offer riders unrivaled views of the action below. Bowling, skeeball, pool, arcade games and karaoke will make Avenue Singapore more than just a place to cut loose.
Location
Singapore
Services Provided
Experience Design
Interior Design
Lighting Design
Website
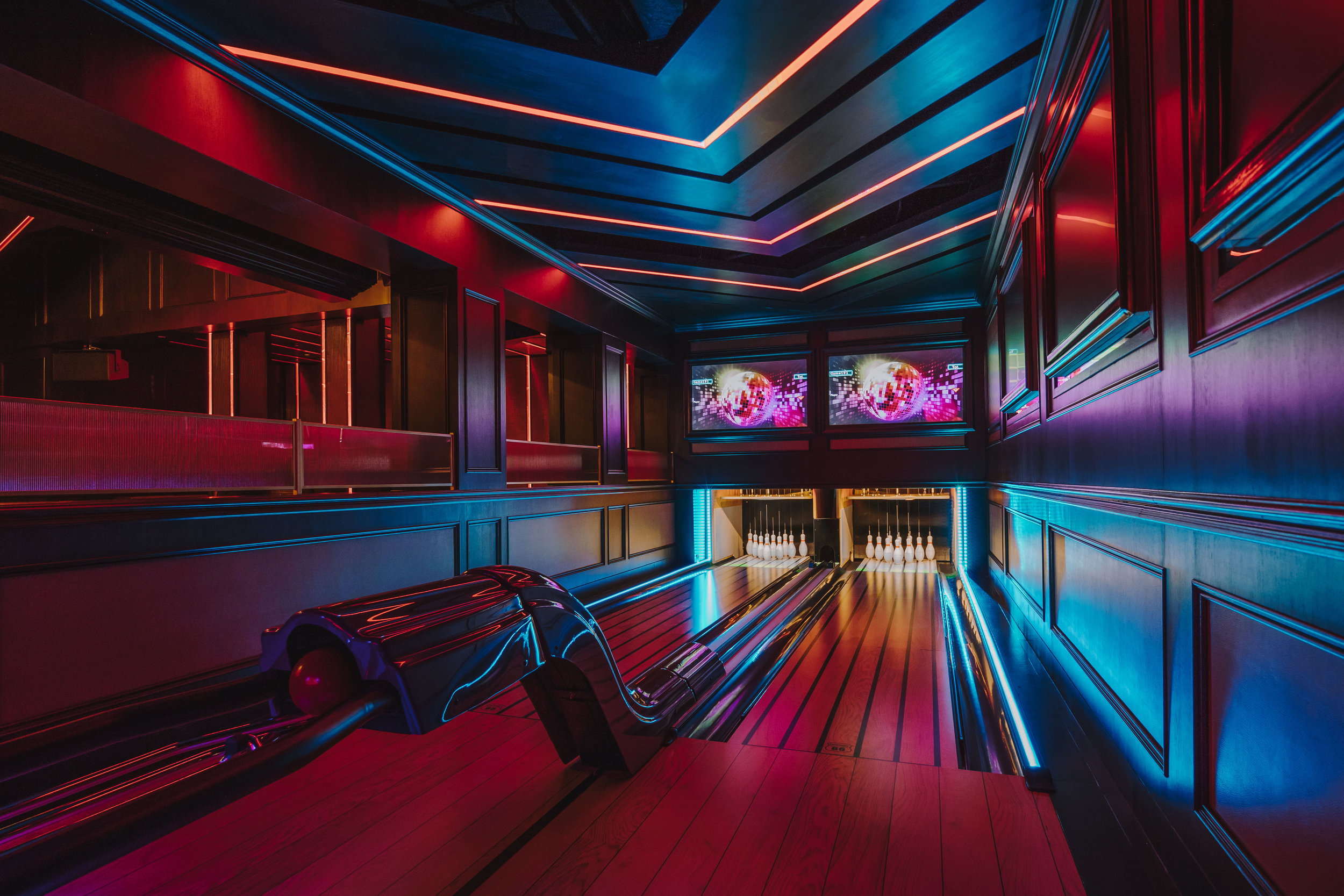


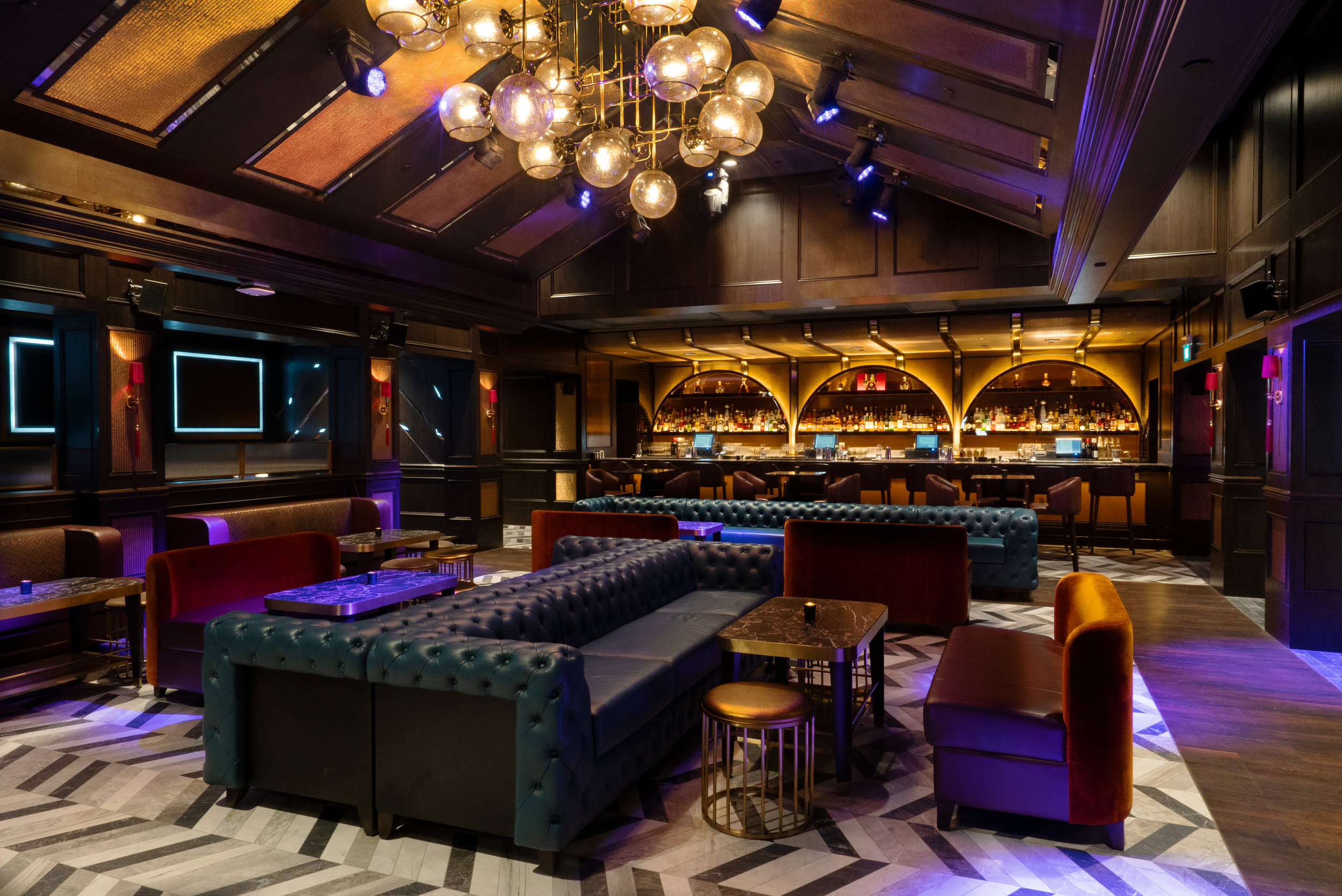
Lavo Singapore
Experience vibe-dining, where Italian-American cuisine meets electrifying music. Set against Singapore’s spectacular skyline at 57-stories aboveground with 180 degree views of the city, LAVO is a sleek and contemporary Italian-American restaurant that flaunts a luxurious lounge complete with a fully-equipped DJ booth. As the music gets pumping, rock the night away with handcrafted cocktails at the sprawling outdoor bar and terrace.
Location
Singapore
Services Provided
Experience Design
Interior Design
Lighting Design
Website











People love sharing their experiences at Lavo on social media
LIV
Charged with putting Miami’s newest night spot on the map, ICRAVE created the ultimate, ever-evolving experience venue. LIV became an unparalleled place to party, with multiple layers of theatrics built into an historic architectural structure. LIV went on to become the country’s top-grossing venue outside of nightclubs located in Las Vegas.
Unique technology pumps up LIV’s reputation for fun as a giant motorized spider descends from the ceiling and electrifies the crowd.
Location
Miami Beach
Services Provided
Interior Design
Lighting Design
Technology
Website





Marquee Sydney
TAO Group asked ICRAVE for “spectacular” and we gave it to them. We created a multisensory world where club-goers escape from reality in a choice of fantasy environments. The action in the Main Room is powered by a high-performance sound system and a world-class DJ booth back-lit by over 200,000 dancing LED lights. For a change of pace partiers can check out The Boom Box and The Library.
The Star Sydney – #1 Celebrity Party Destination
Location
Sydney, Australia
Services Provided
Interior Design
Lighting Design
Technology
Graphics
Marquee Sydney
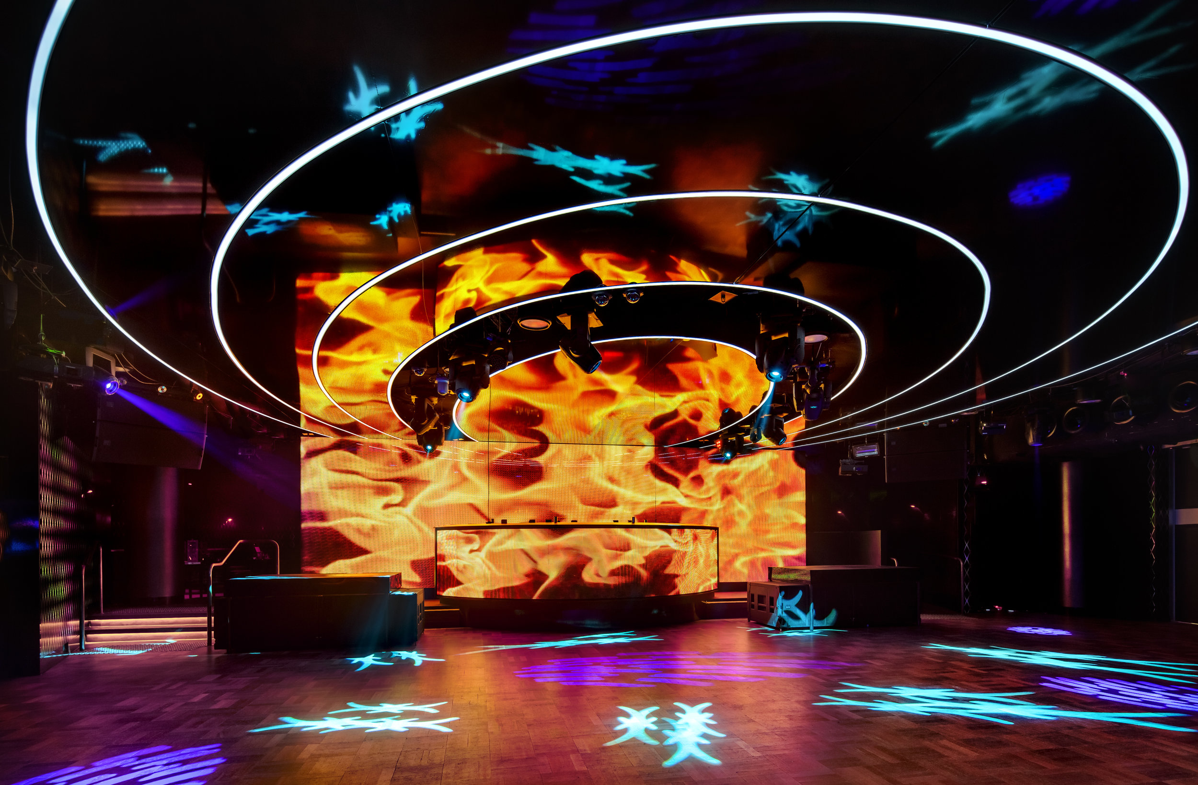
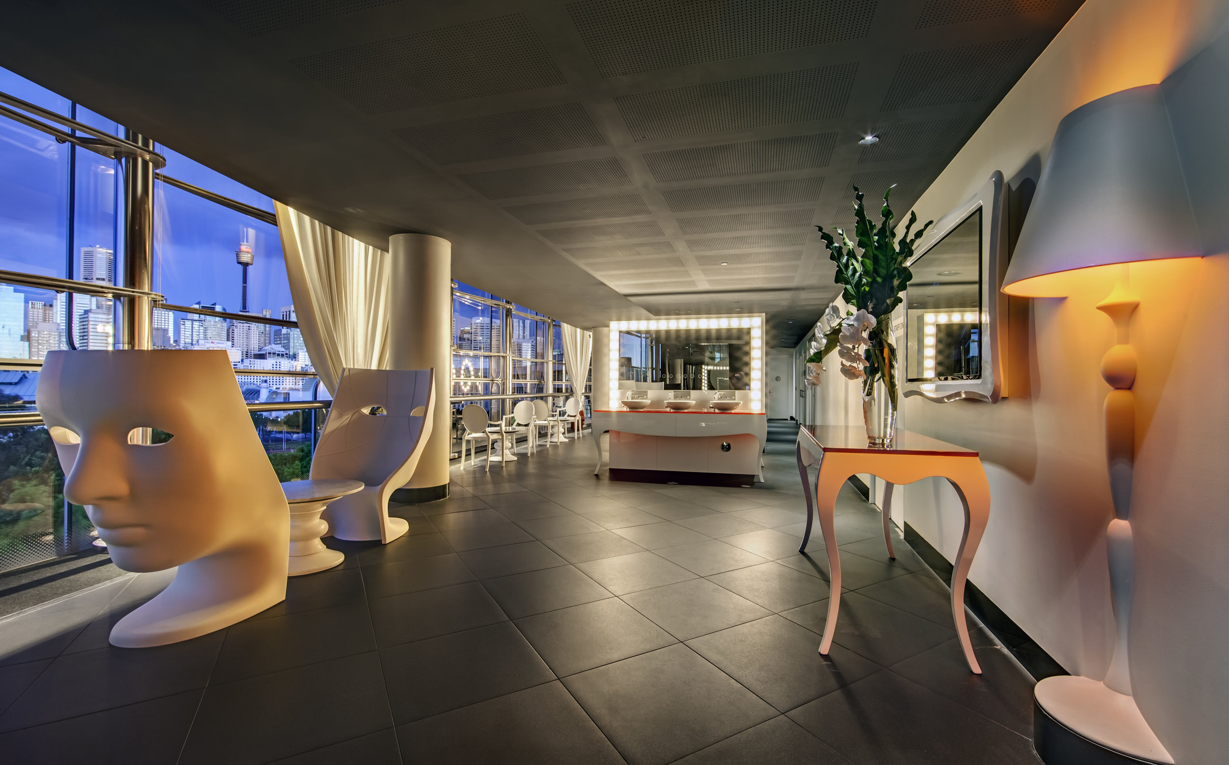
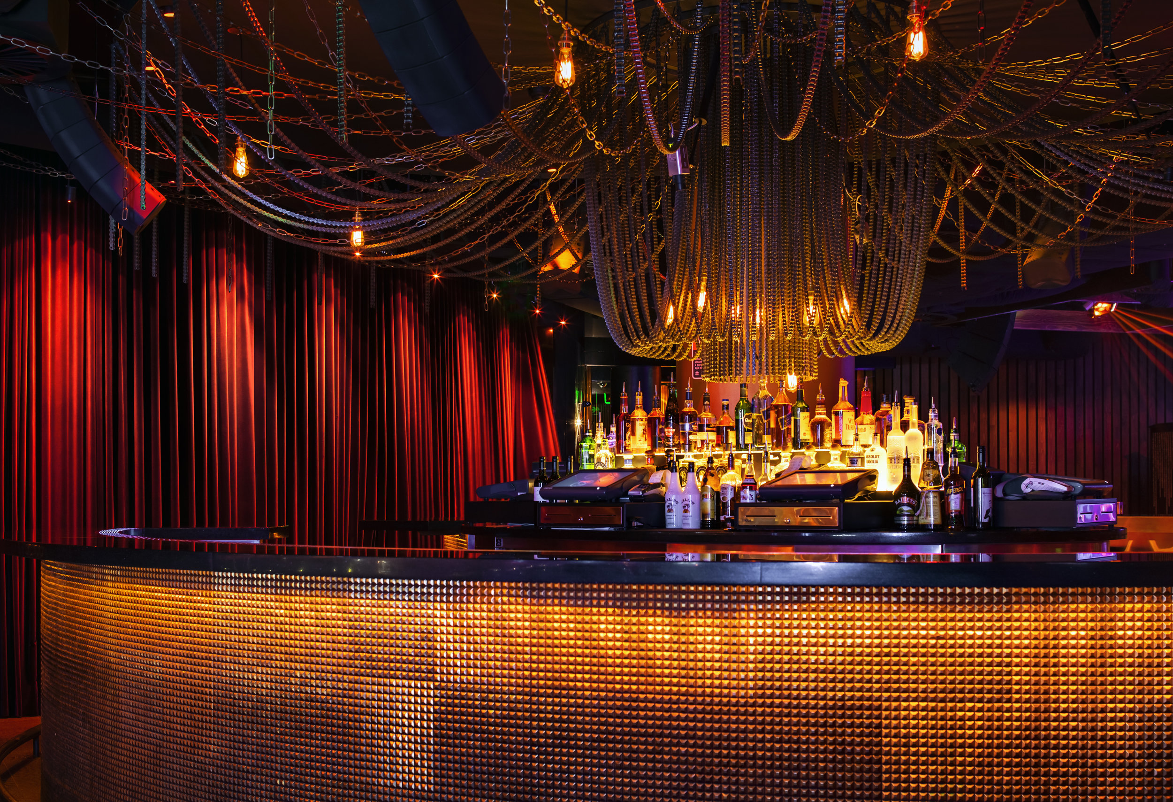
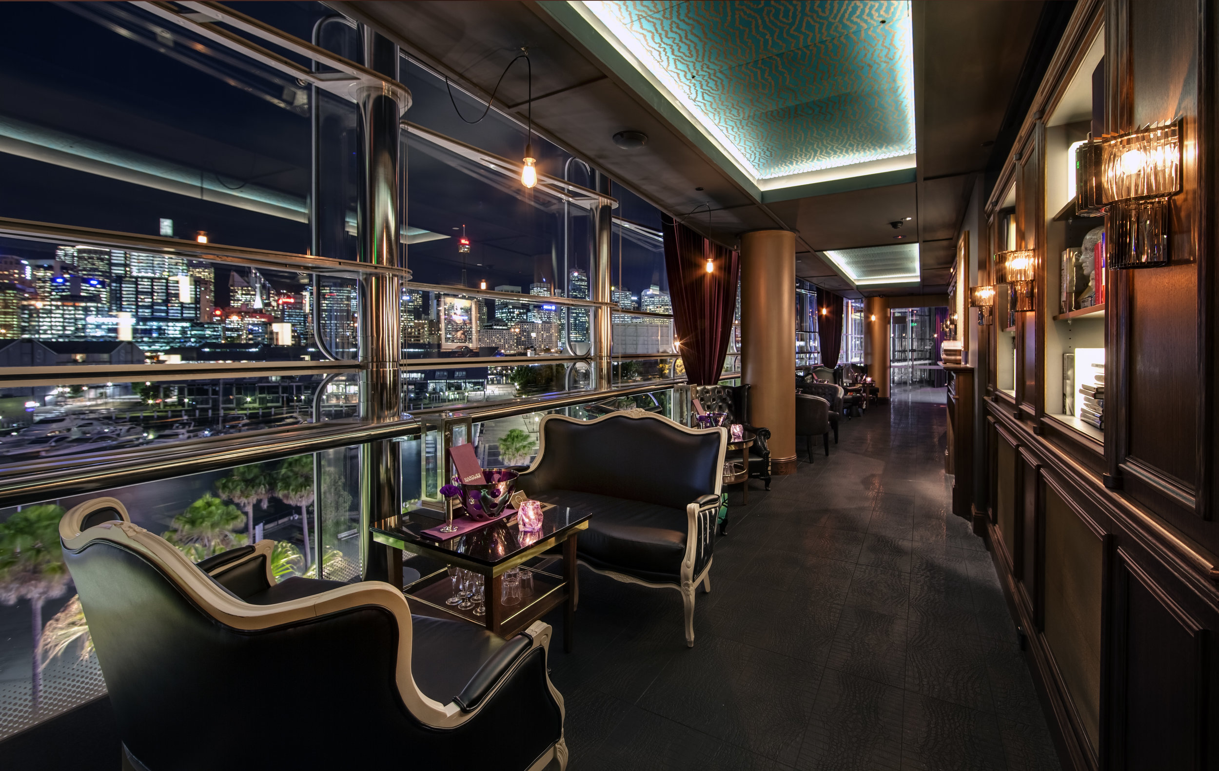
Cowboys Club at The Star
The Dallas Cowboys game plan was for AT&T Stadium to be more than a place to watch football. So “America’s Team” called ICRAVE’s number to create a super-bold, upscale space that immerses fans in the Cowboys way of life. We turned a 19,000-square-foot space into the ultimate “tailgate” experience on game days, and fine dining on others.
The Club size expands and contracts depending on fan traffic, so it also works for a casual night out or impressive business lunch.
Location
Arlington, Texas
Services Provided
Interior Design
Lighting Design














Holland Casino
The Holland Casino recruited us to help them attract a younger, hipper clientele to the casino. So we designed a unique gaming experience that blurred the line between casino and nightlife. The new casino floor included new restaurants, bar/lounges and nightclubs, along with a mixture of introvert and extrovert gambling parlors, keeping both gamers and non-gamers happy and engaged. In the end, the Holland Casino redesign was all about layering spaces and having the ability to expand and contract spaces based on time of day and crowdedness — like Swiss cheese. Only with solid holes.
Location
Rotterdam, Netherlands
Services Provided
Interior Design
Lighting Design
Art & Graphics
Awards
Venues Magazine
Interior Design of the Year 2010





We created a lighting scheme that allowed the client to expose the whole space or create an atmosphere of high energy or a subdued energy.
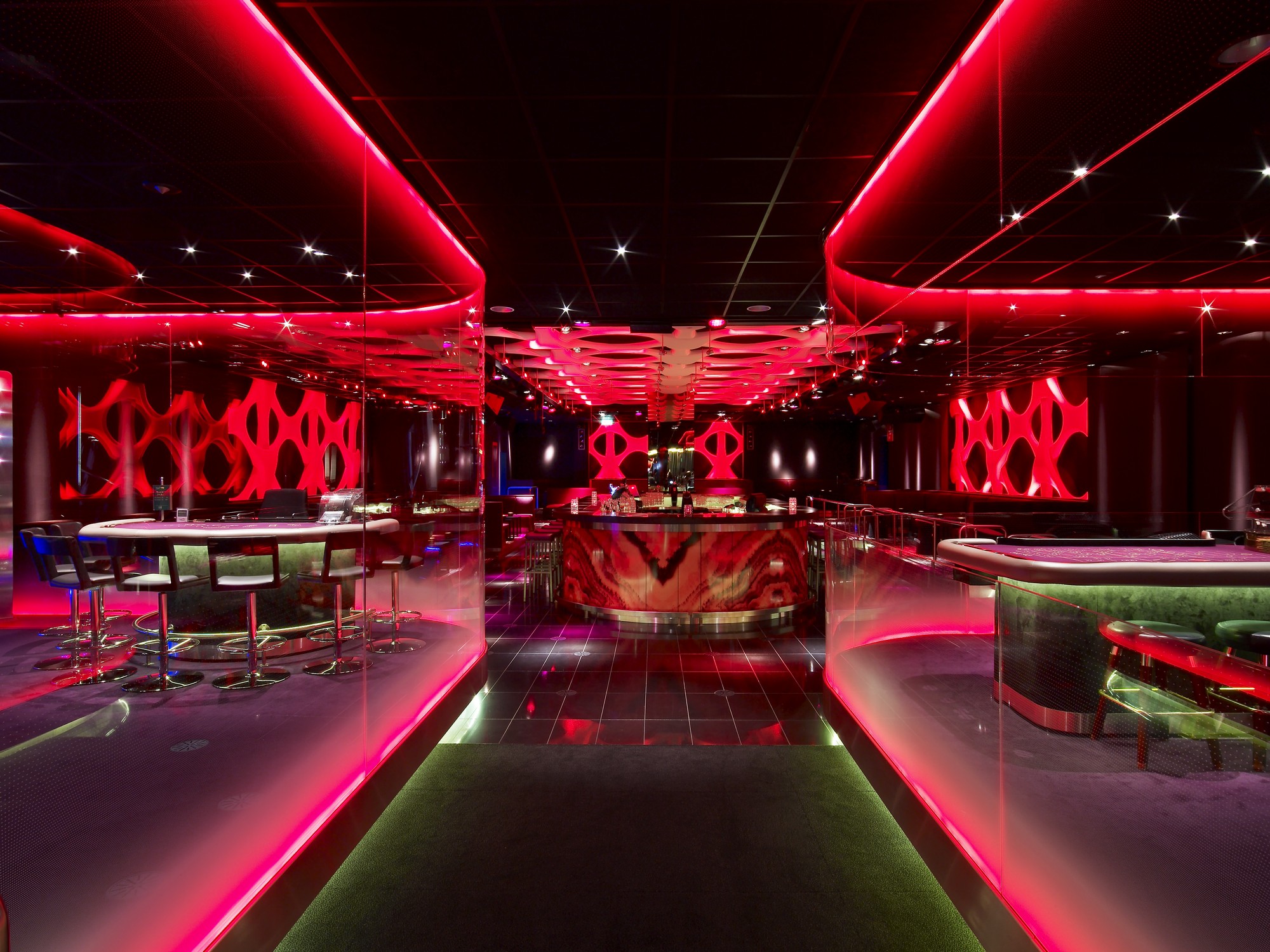




We were conscientious and deliberate in creating a series of spaces that each had their own identity and could be ‘found’ by the patrons.



Provocateur
Credited with the transformation of NYC’s Meatpacking District into an iconic neighborhood, ICRAVE knew how to bring one of the area’s rare outdoor garden spaces to life. We designed Provocateur nightclub as a psychedelic romp through a hyper-surrealist world, where 18th century gardens and drawing rooms meet twenty-first century sound studios and ultra-lounges.
We created a provocative, adult-scale dollhouse with private, staged “rooms” that deviate from reality in an oddly playful, sexy and naughty way.
Location
New York City
Services Provided
Interiors
Art & Graphics
Lighting
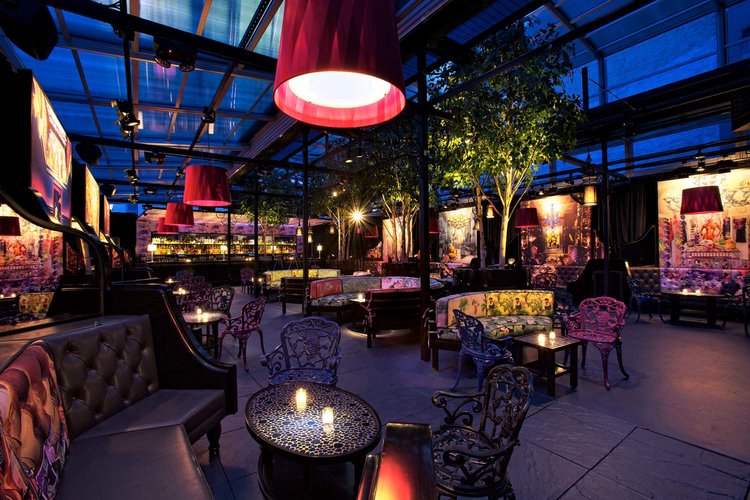
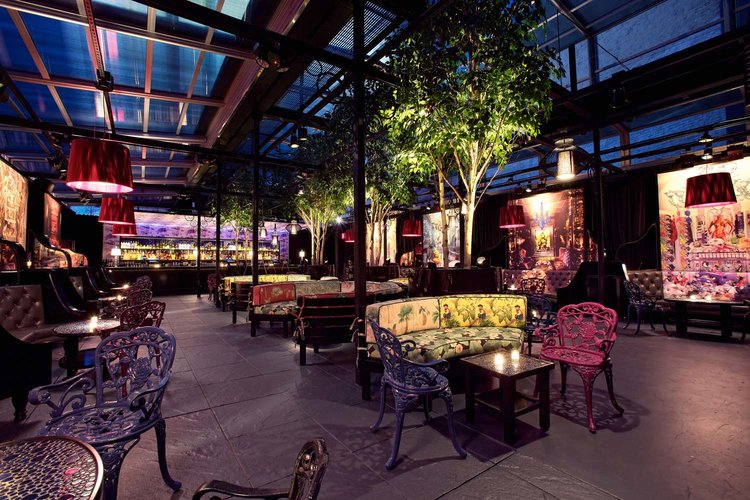
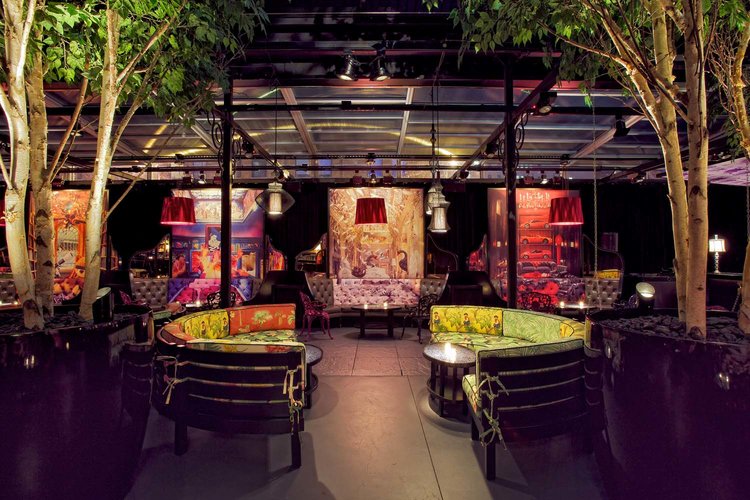
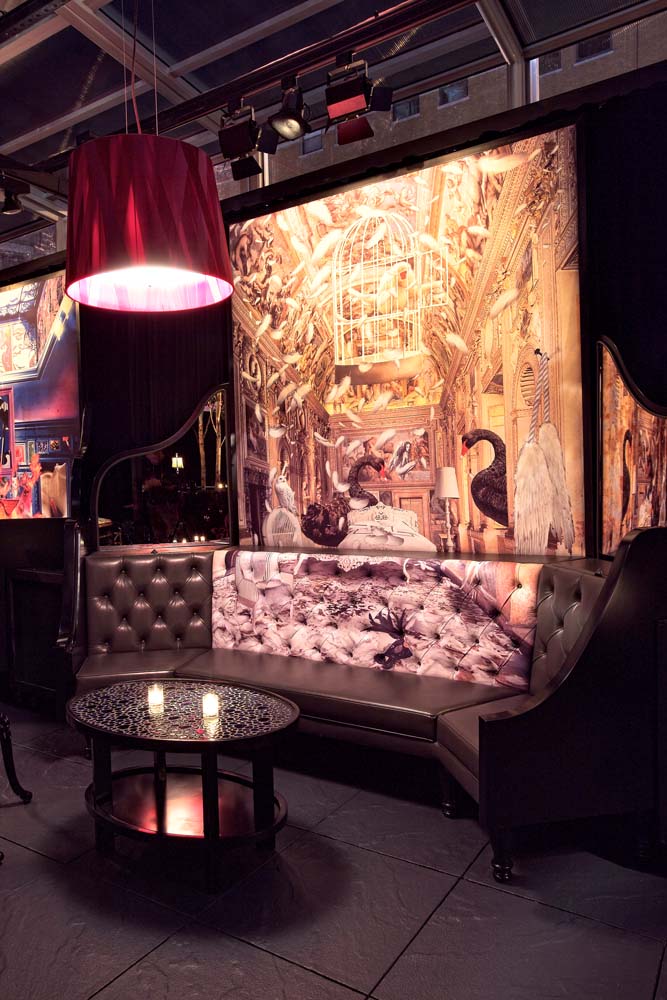

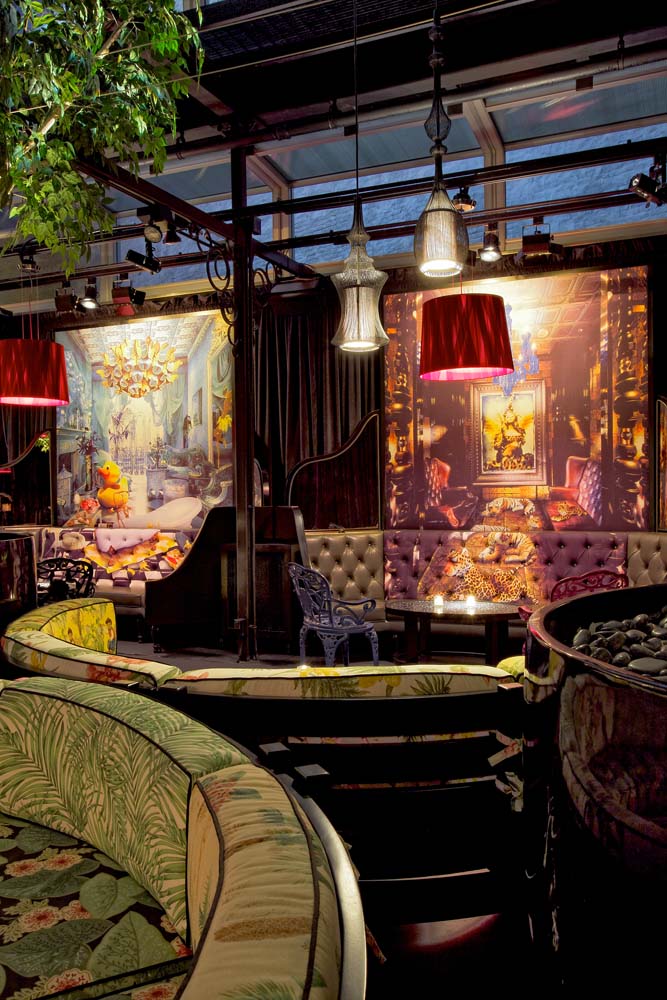
Crobar
25 years after the legendary Studio 54 closed, ICRAVE was challenged to turn a 25,000-square-foot space into NYC’s next great nightclub. We designed a venue that swept awards for best interior nightclub design, lighting and sound. Crobar quickly gained a reputation for music and adventure. It was new and risky and blatantly exposed private moments – re-igniting the NY nightlife scene.
Crobar remains the most published interior nightclub design of all time.
Location
New York City
Services Provided
Interior Design
Audio/Visuals
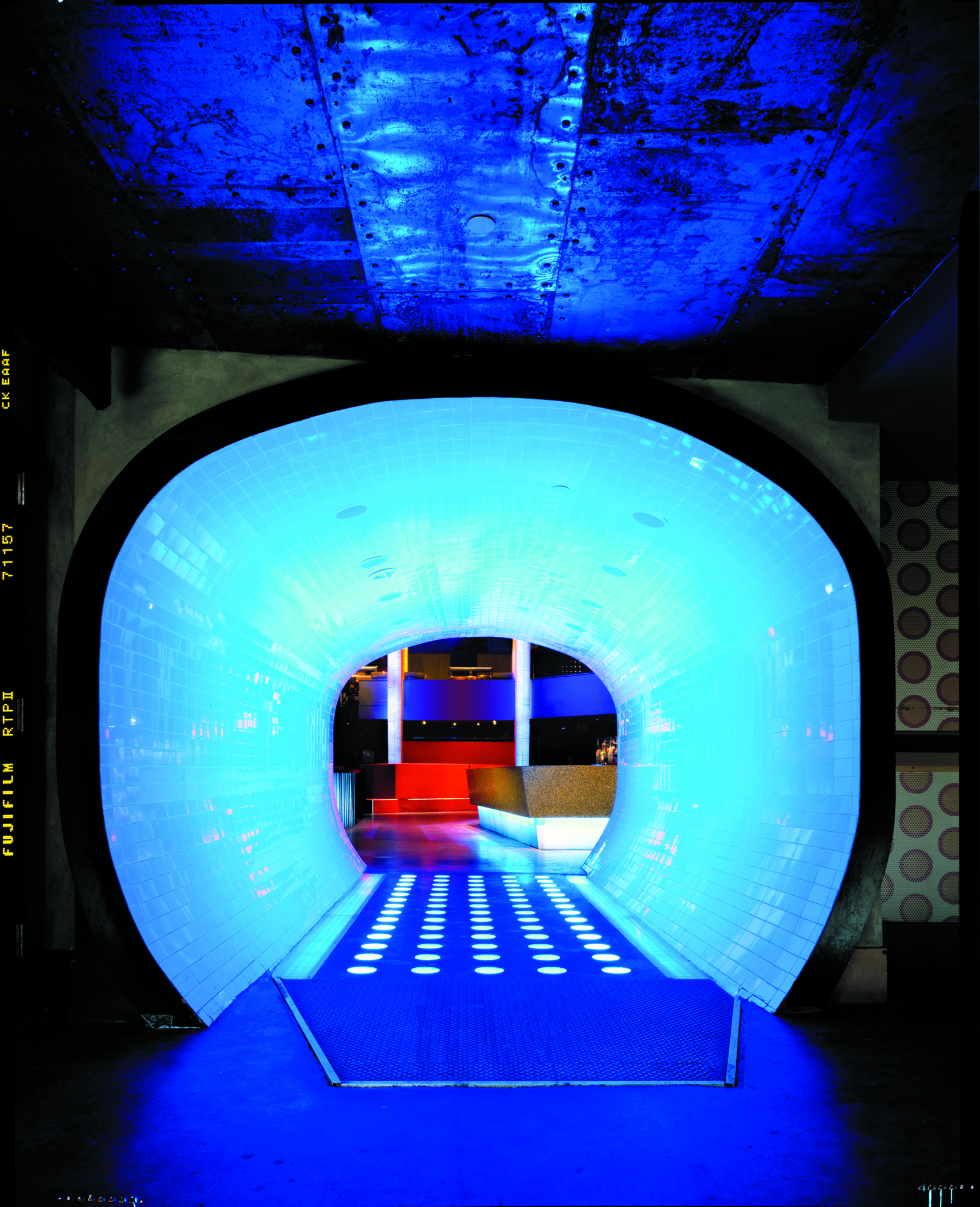
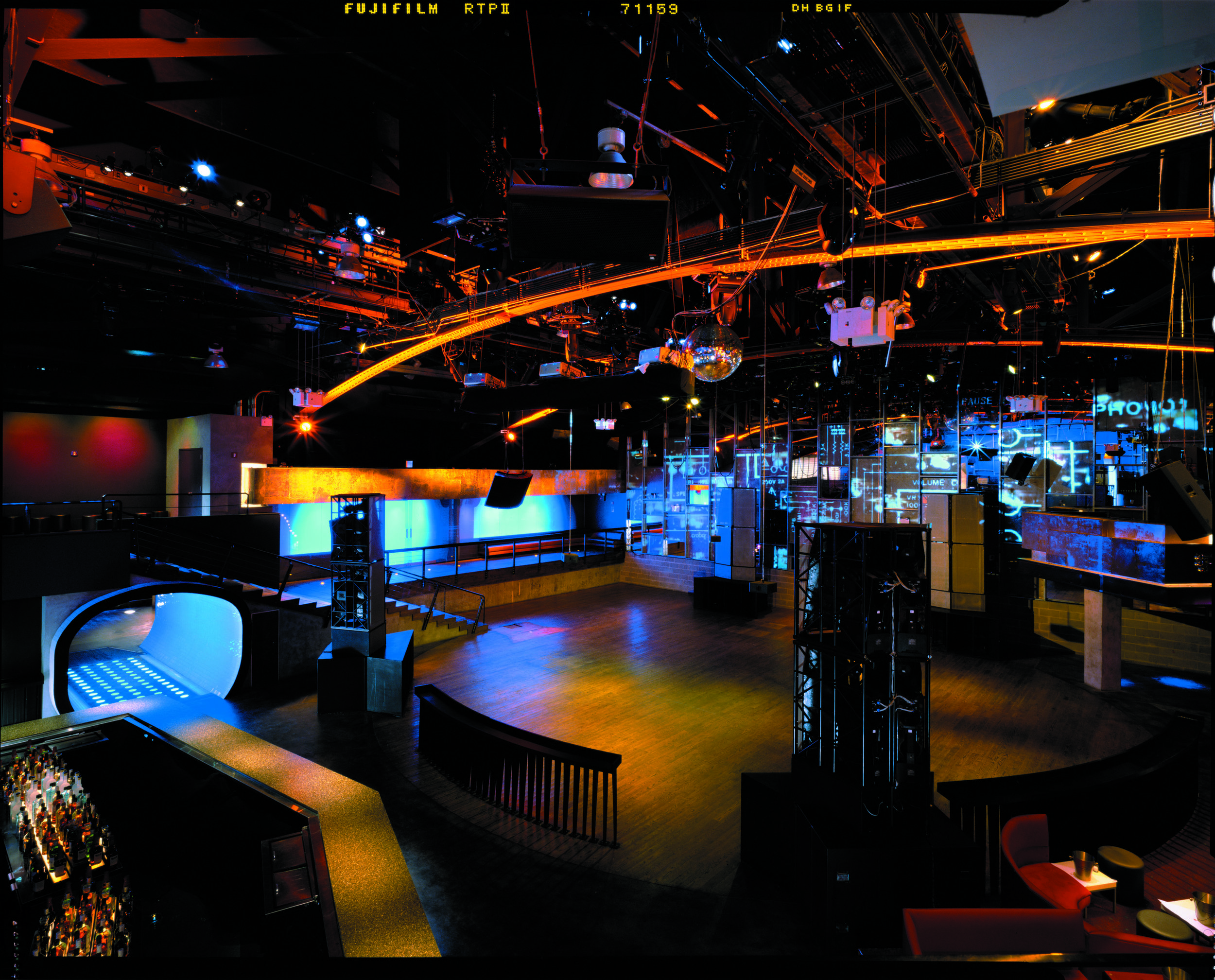
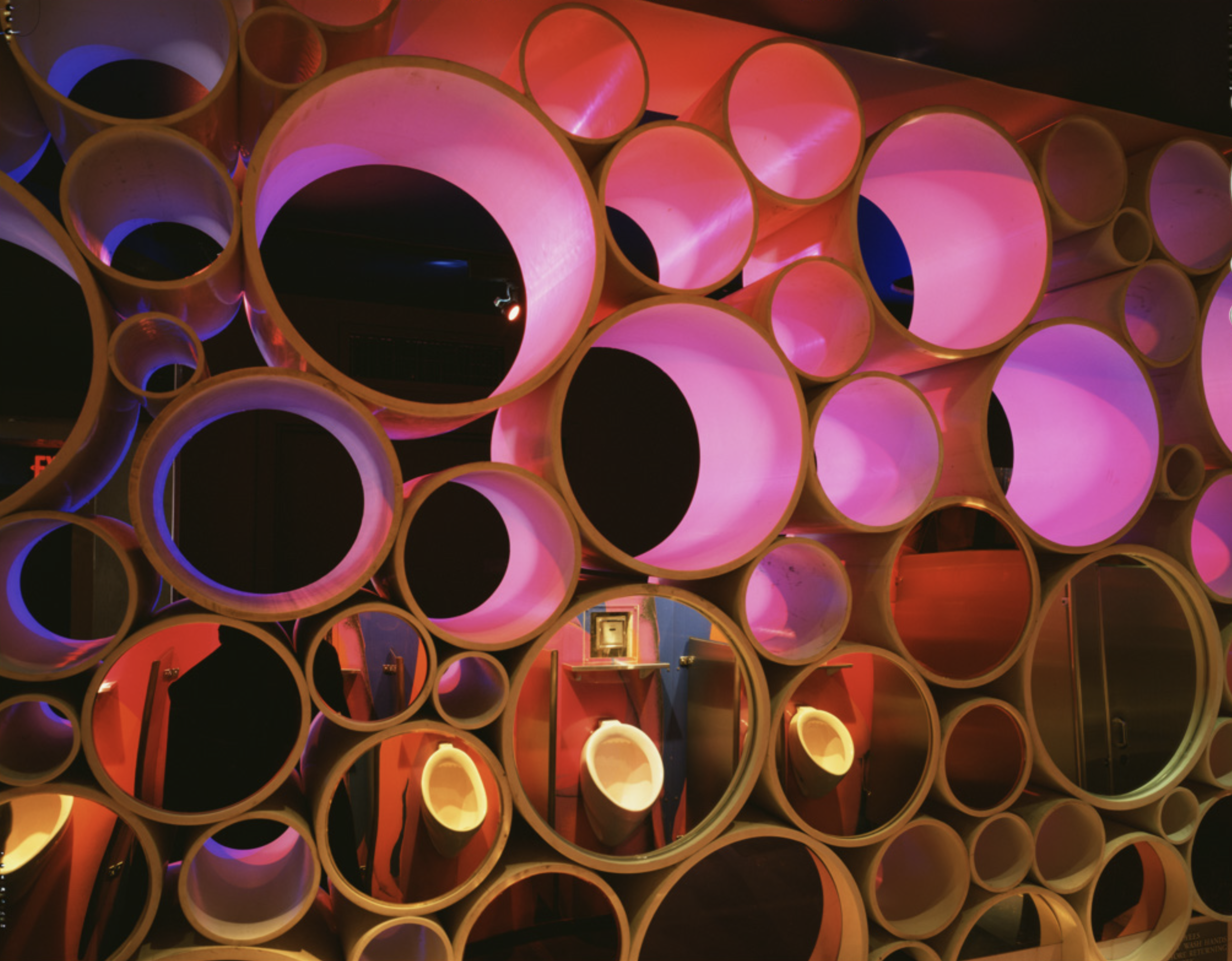
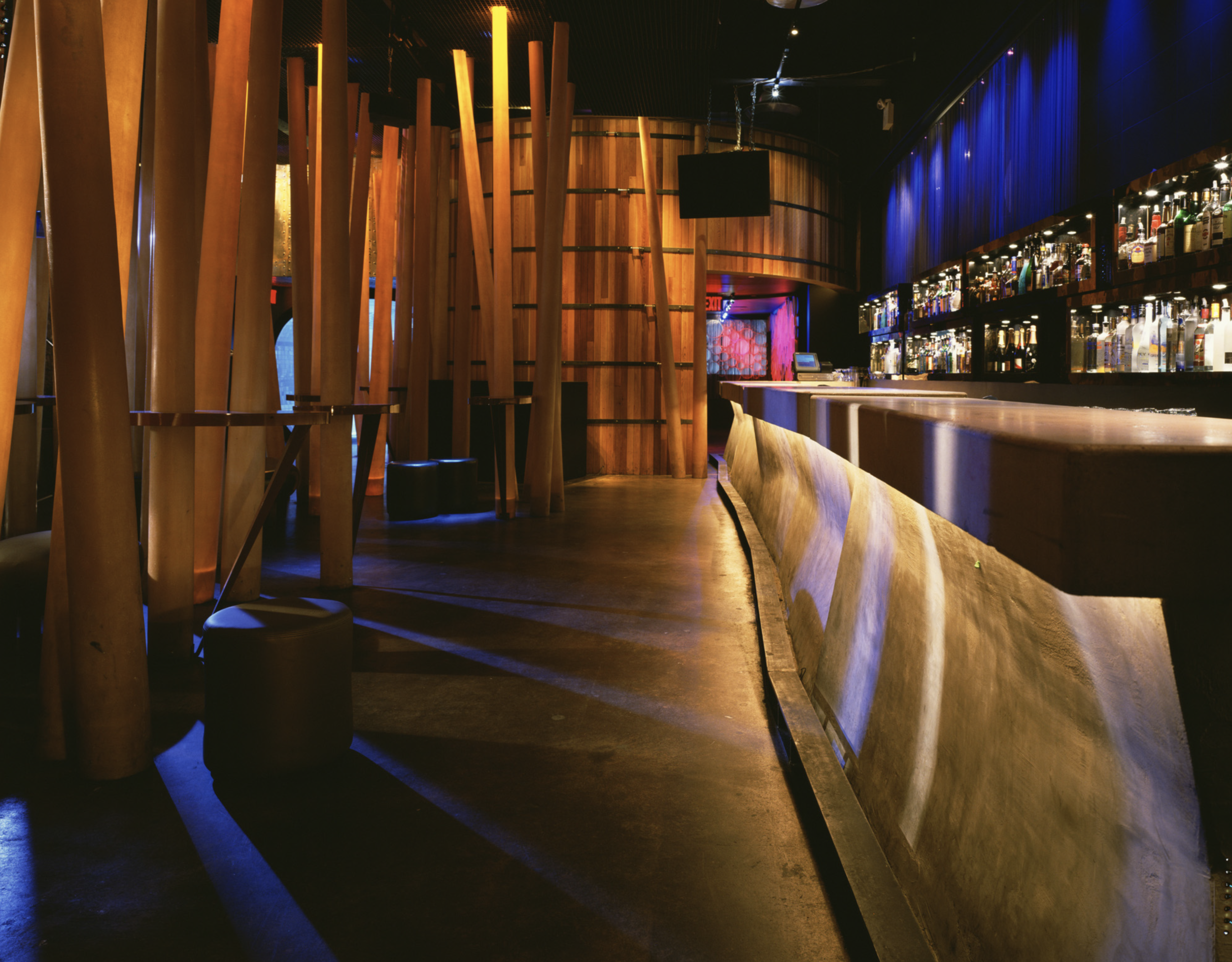
Komodo
Slaying the competition in Miami’s booming Brickell neighborhood would take a killer design studio, so owner David Grutman summoned ICRAVE. Inspired by Southeast Asia’s Komodo dragon, we designed Komodo Restaurant and Lounge as a lush garden oasis. A sculptural playground merges the indoors and outdoors with a South Florida feel that enriches the dining and nightlife experience.
Location
Miami, Florida
Services Provided
Interior Design
Lighting Design
Website
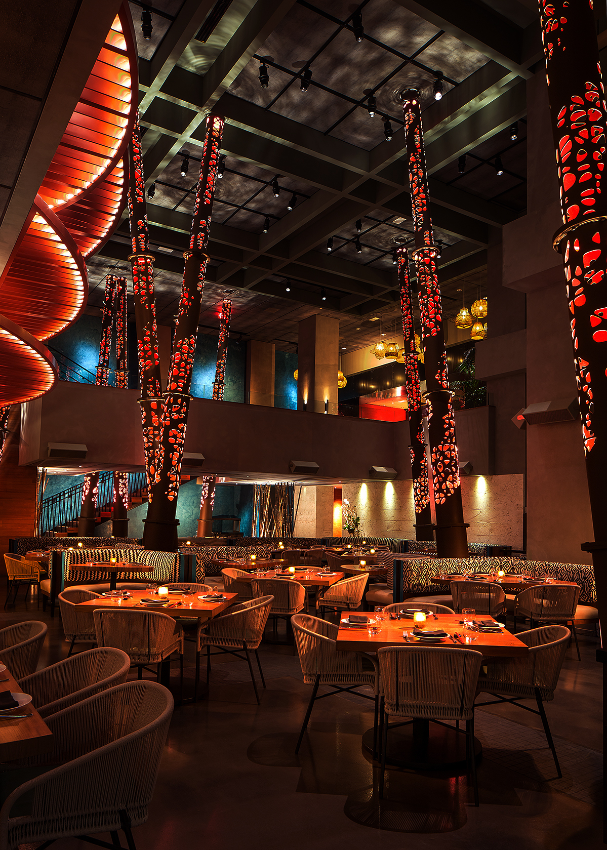


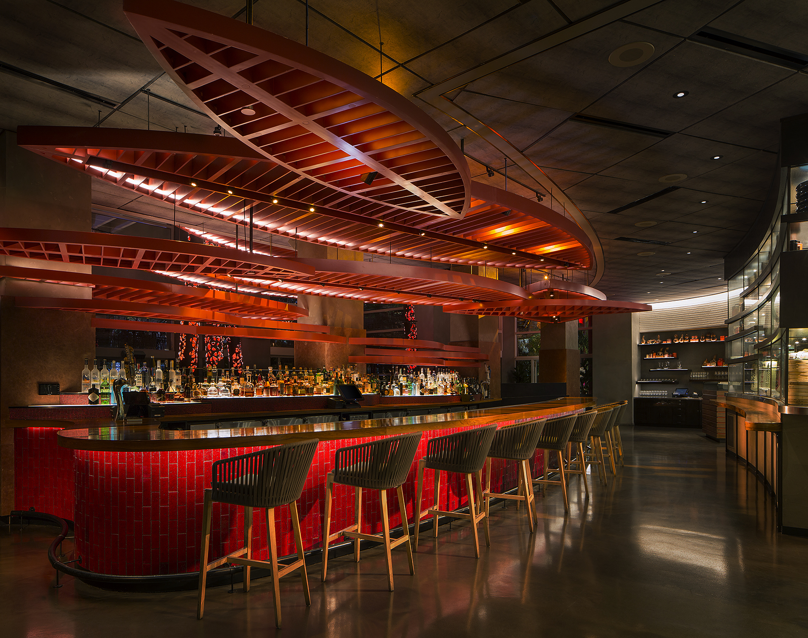
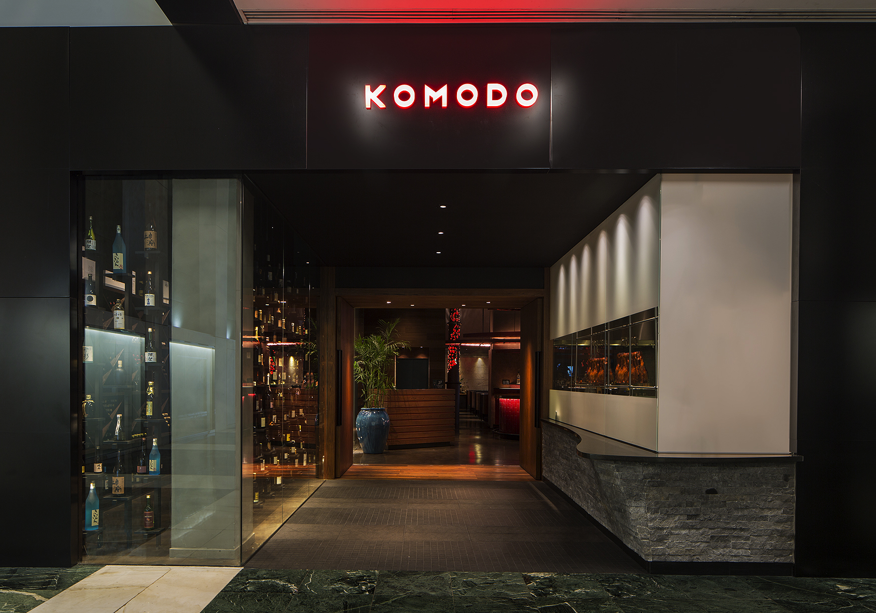

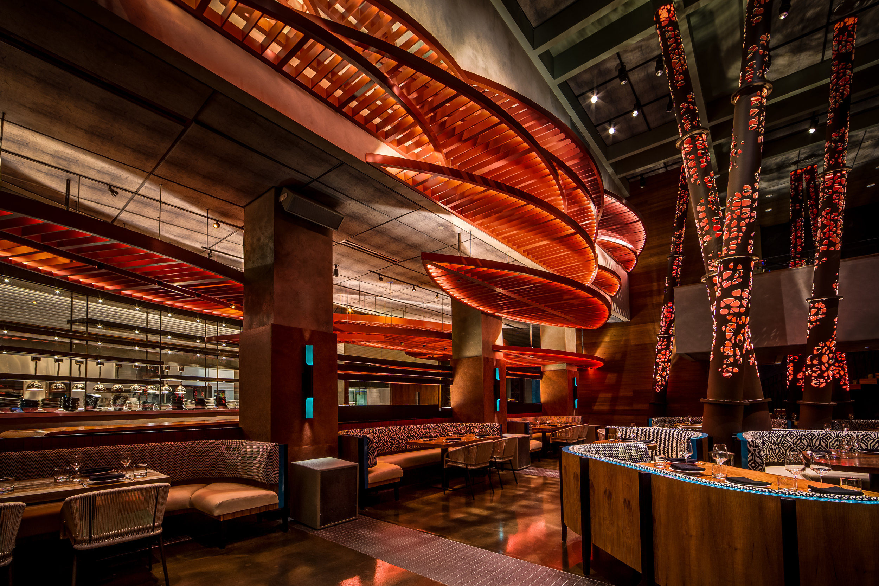
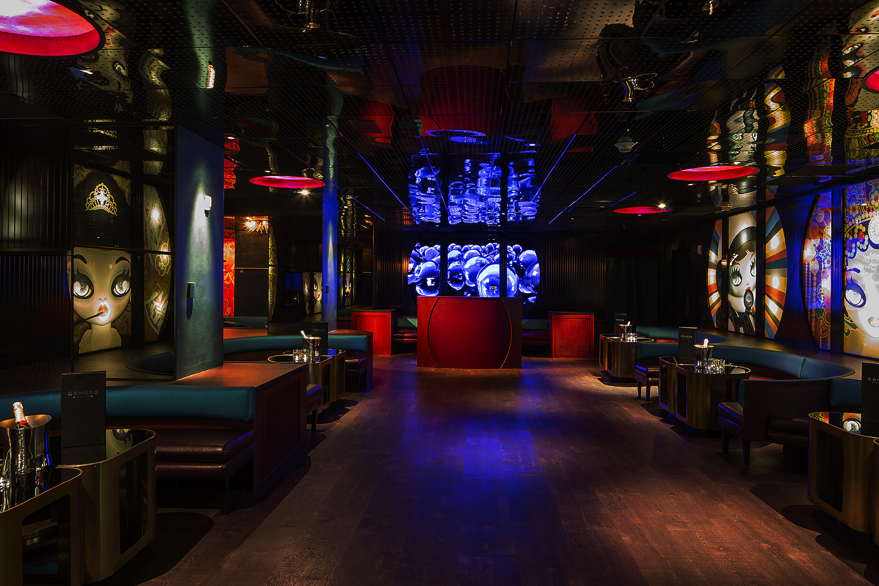
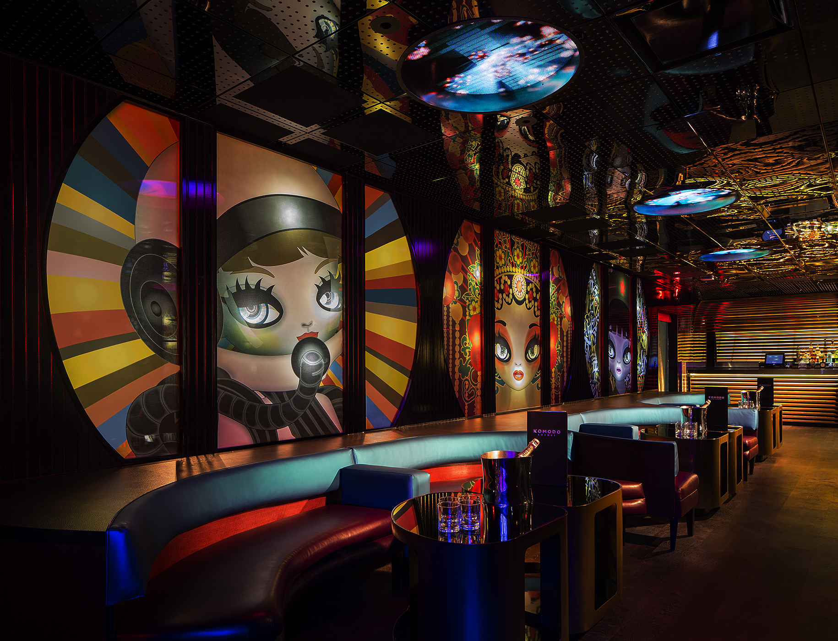
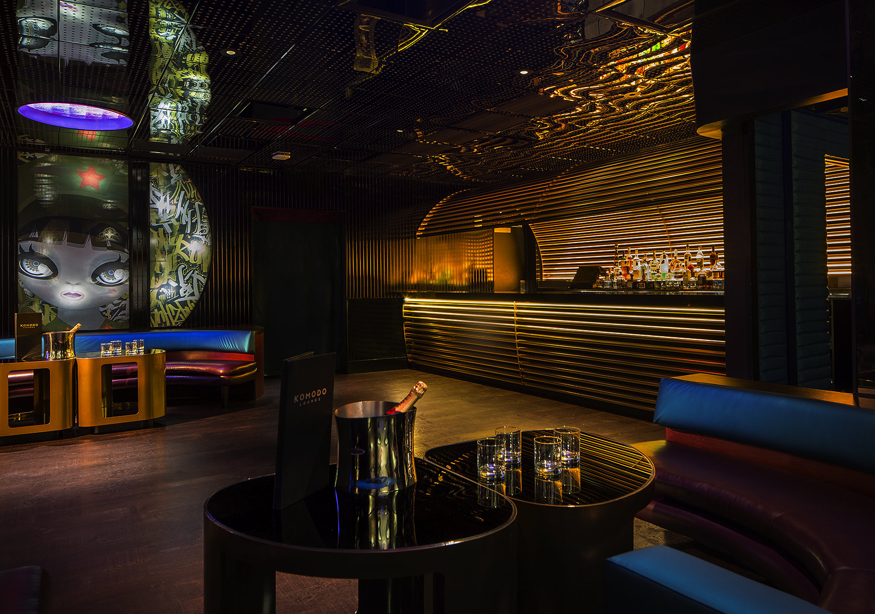

Bird’s nest - ICRAVE designed Komodo’s signature outdoor floating “bird’s nest” seating to create a playful treehouse feel.
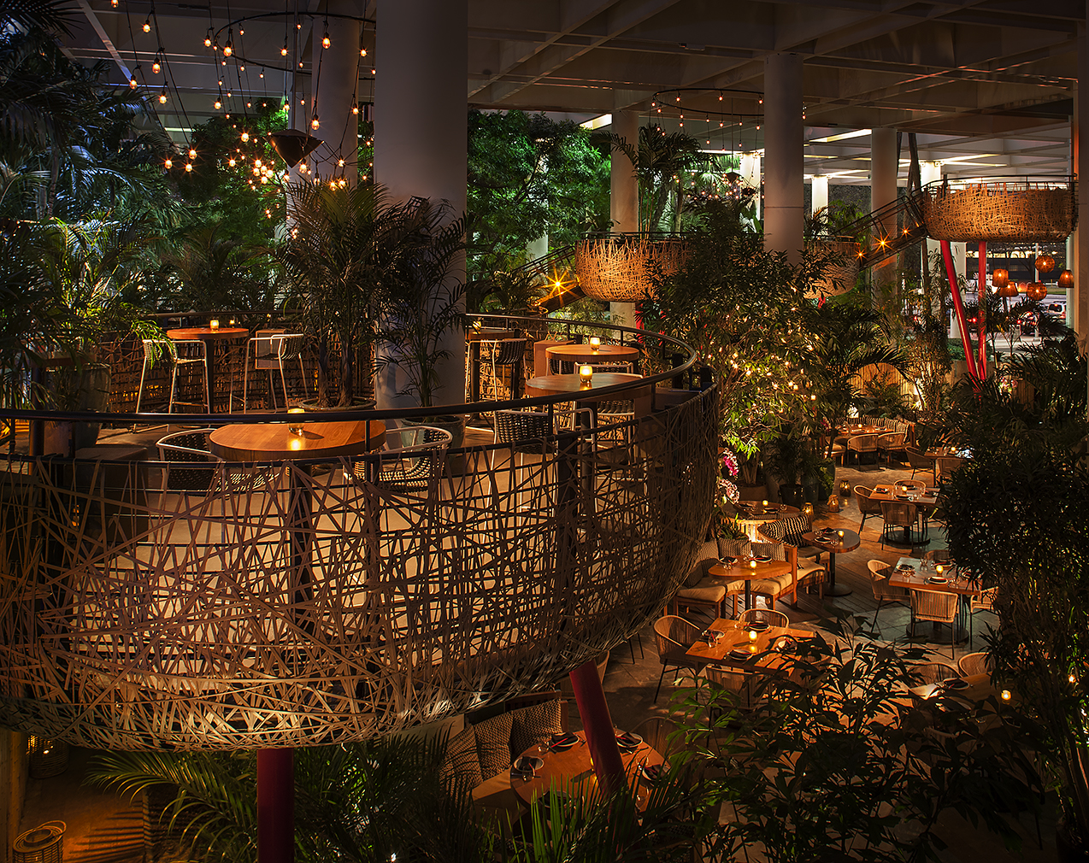
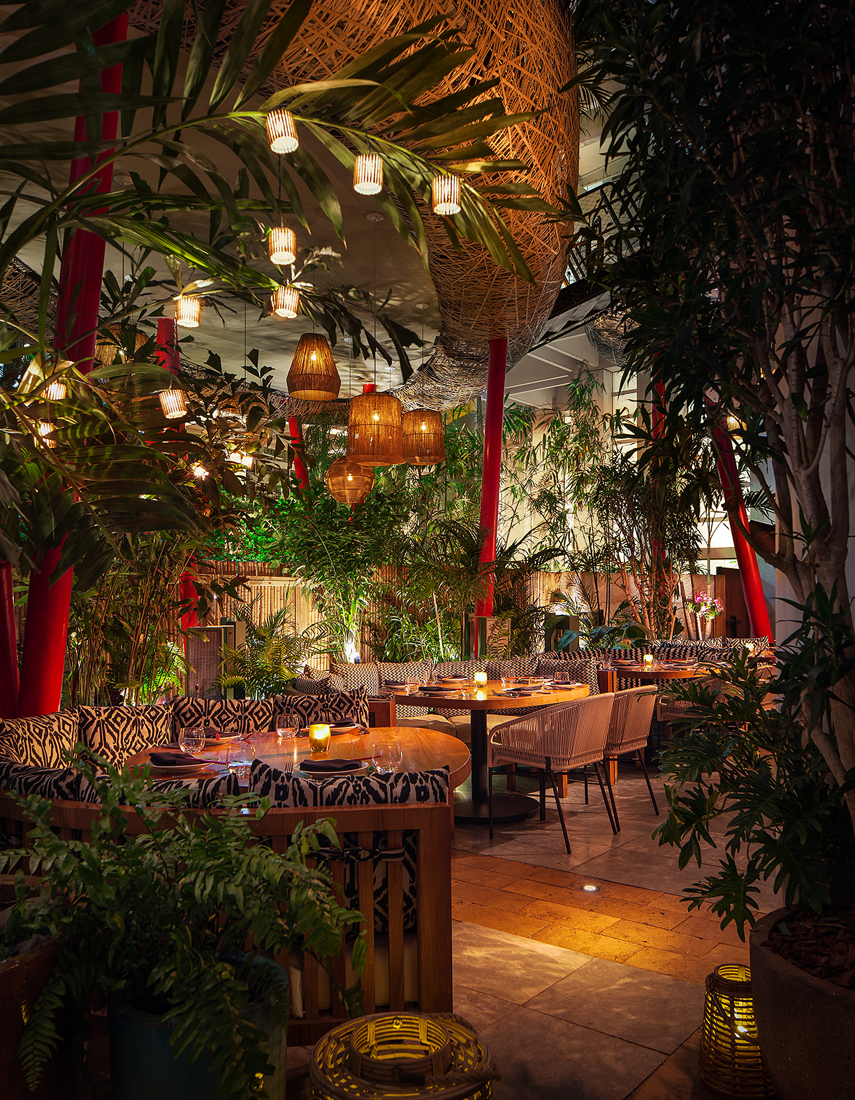
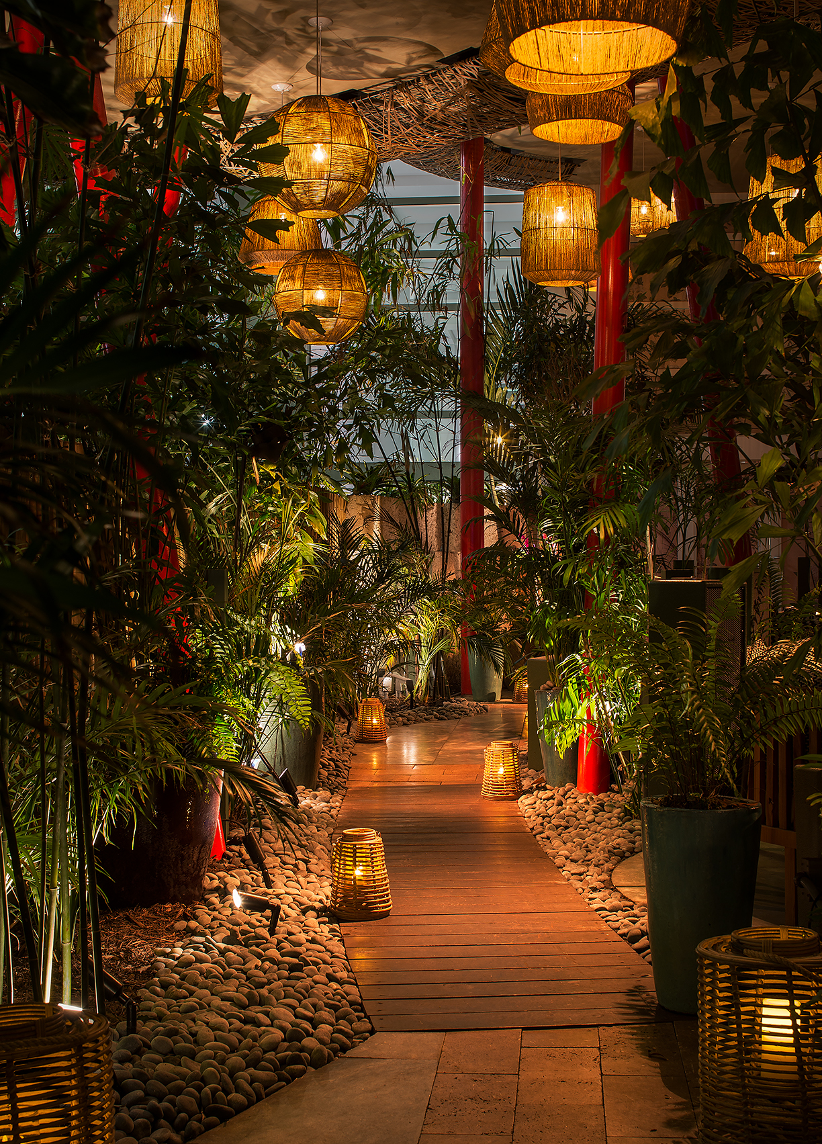
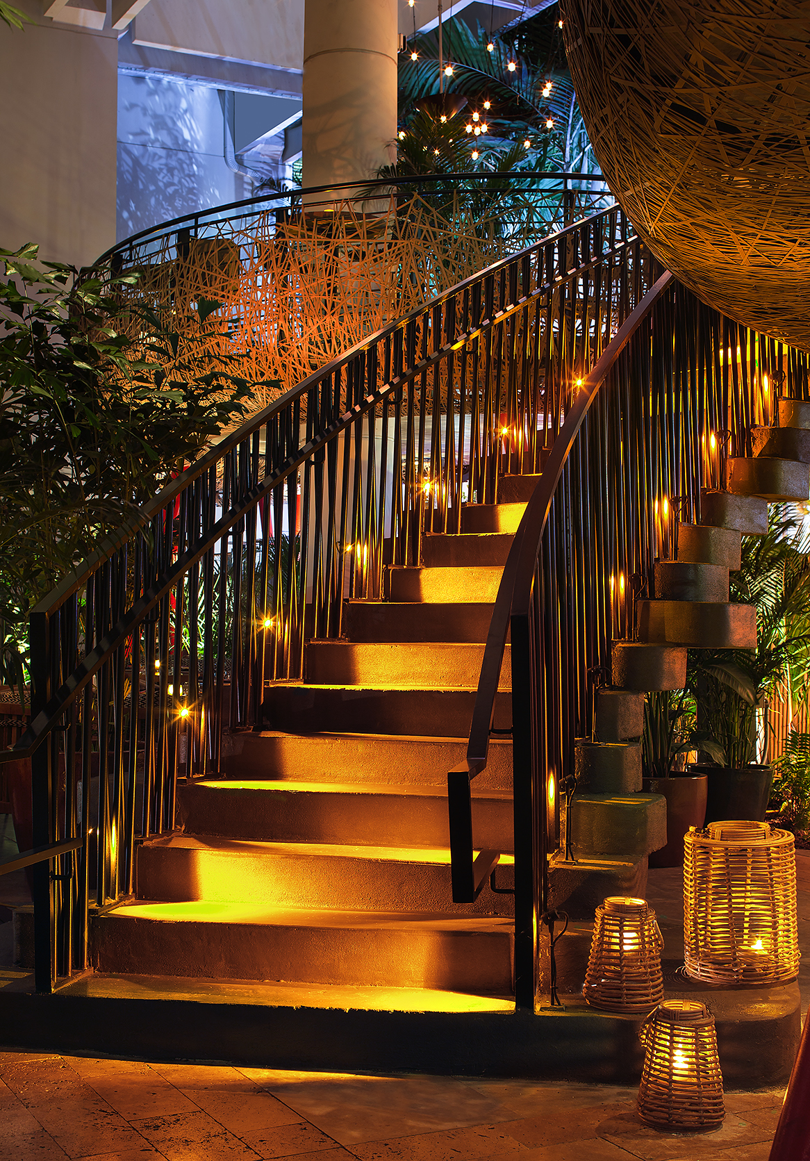
Lavo Speakeasy
When the TAO Group was planning the ultimate restaurant-nightclub destination in NYC, ICRAVE’s reputation made us the clear choice. We designed a one-of-a-kind brasserie with a New York City Industrial Age look and European bistro feel. Below the restaurant, we created a subterranean playground, featuring a state-of-the-art DJ booth where some of the world’s top musical artists perform.





King Street
Exclusive nightlife destination for the thrill seeking, sleepless crowd. An immersive theatrical journey behind dropped curtains. Sleek, monolithic surfaces act as a canvas to rotating projections, enveloping the audience in ever changing entry experience.
Location
Toronto, Canada
Services Provided
Interior Design
Lighting Design
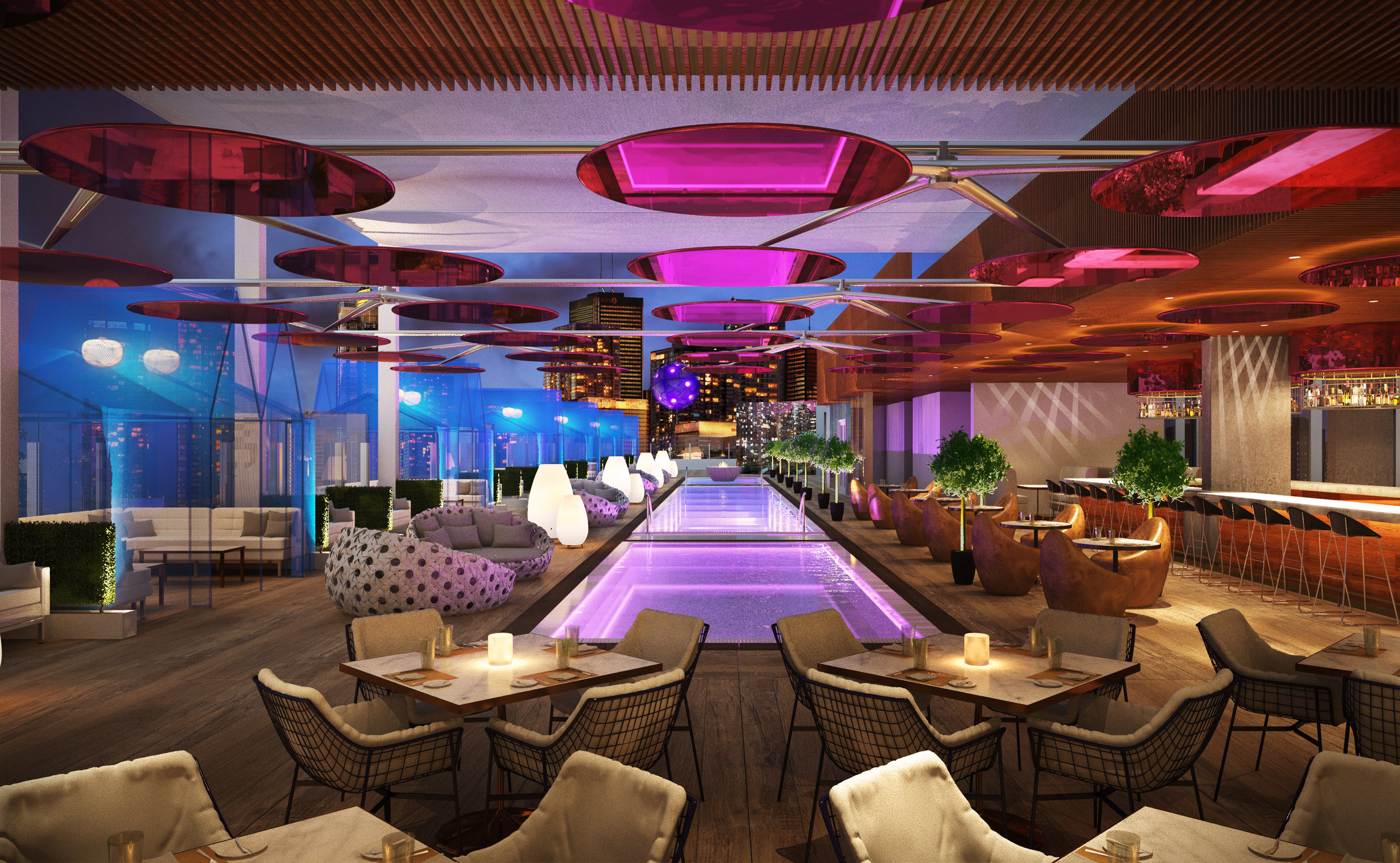
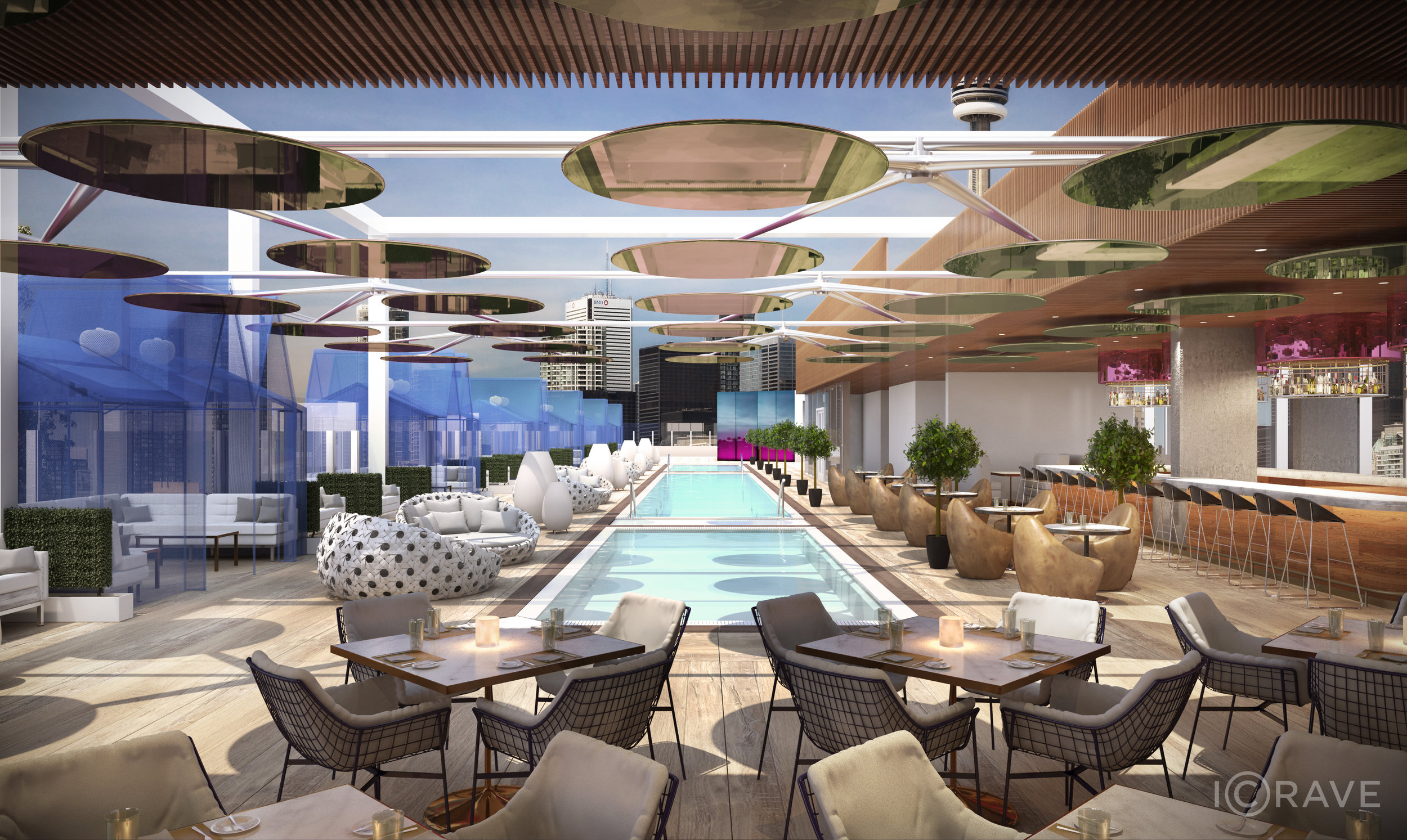
Sound Nightclub
The plan for Sound was to bring a novel and always-evolving experience to the Hollywood scene. ICRAVE created a mash-up of new and old, industrial and stylized, electronic and rock ‘n roll, analog and digital. Cutting-edge audiovisual and lighting designs make Sound an unparalleled nightclub journey.
Taking inspiration from the history of the club’s Hollywood building – originally a market storehouse and later a classic theater – we filled the space with a mix of industrial textures and baroque accents.
Location
Los Angeles
Services Provided
Interior Design
Lighting Design
Website

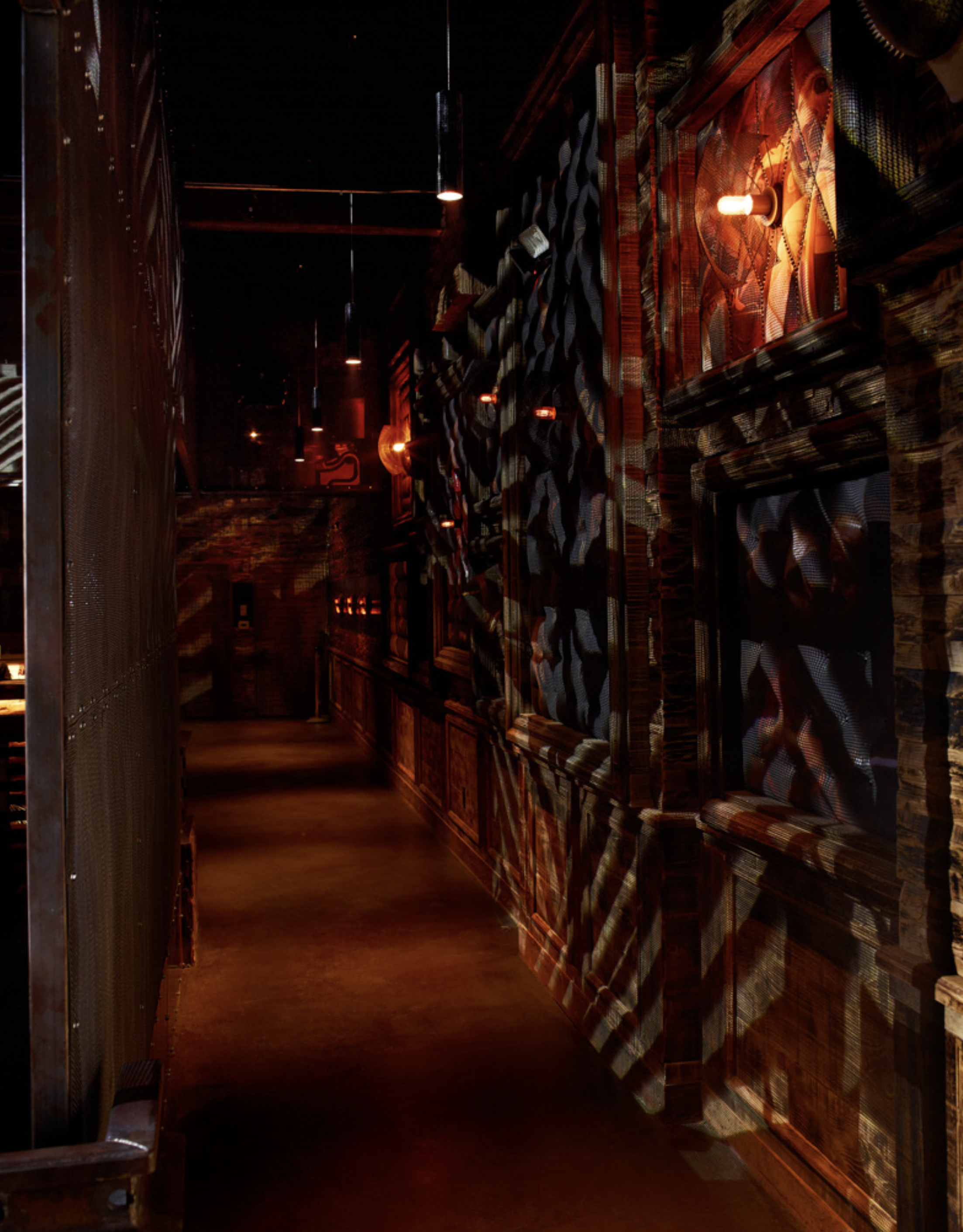
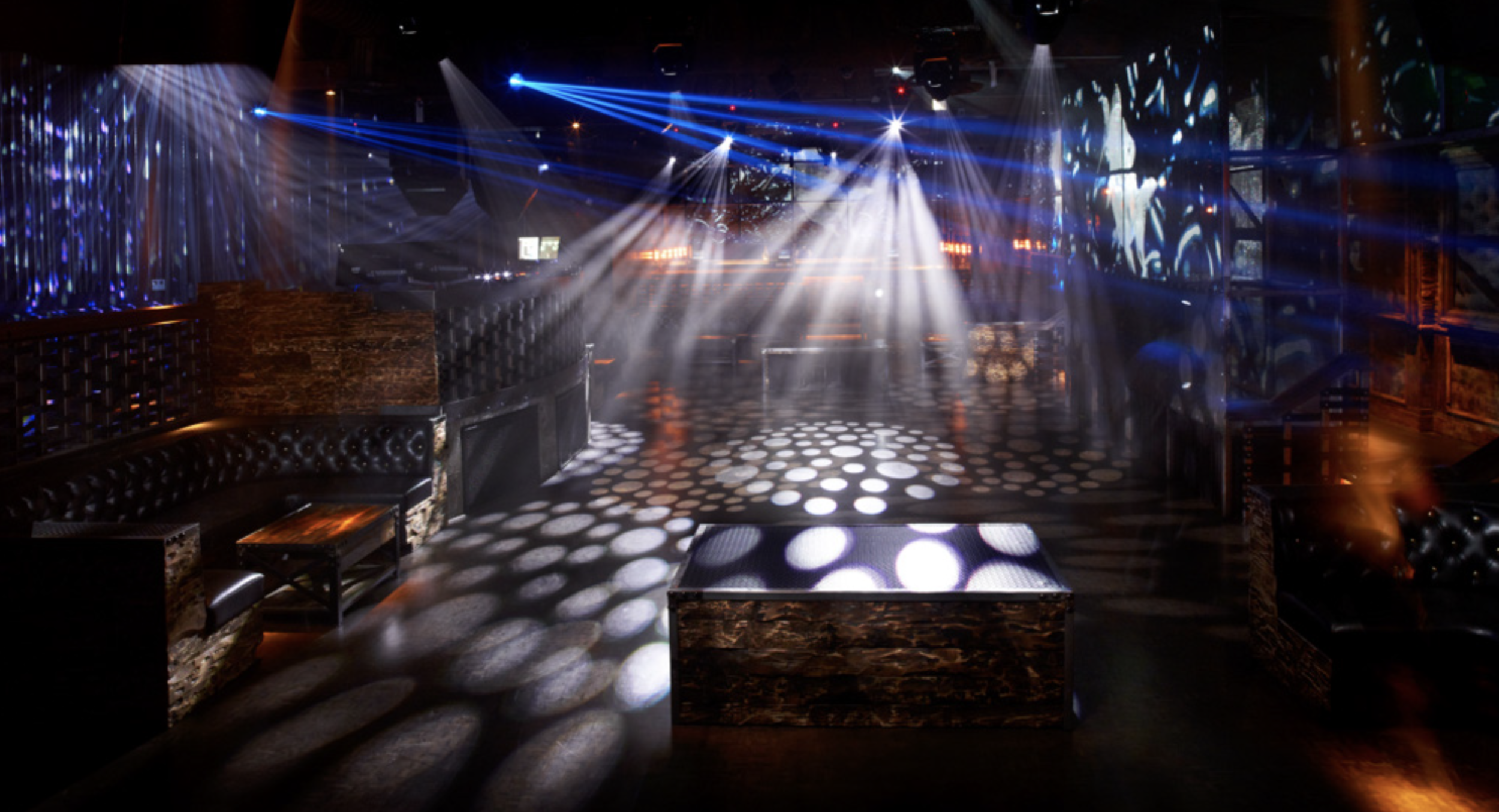

Hyde
ICRAVE was invited to create a jewel box space that would make West Hollywood clubbers – including top celebrities – feel like they were partying in an intimate living room. The luxurious hideaway is located on an iconic corner of the famous Sunset Strip, and was named the year’s “Best Nightclub, Bar or Lounge” by Hospitality Design.
Design highlights include herringbone wood floors, luxe crocodile leather banquettes, and a copper-leaf ceiling.
Location
Los Angeles
Services Provided
Interior Design
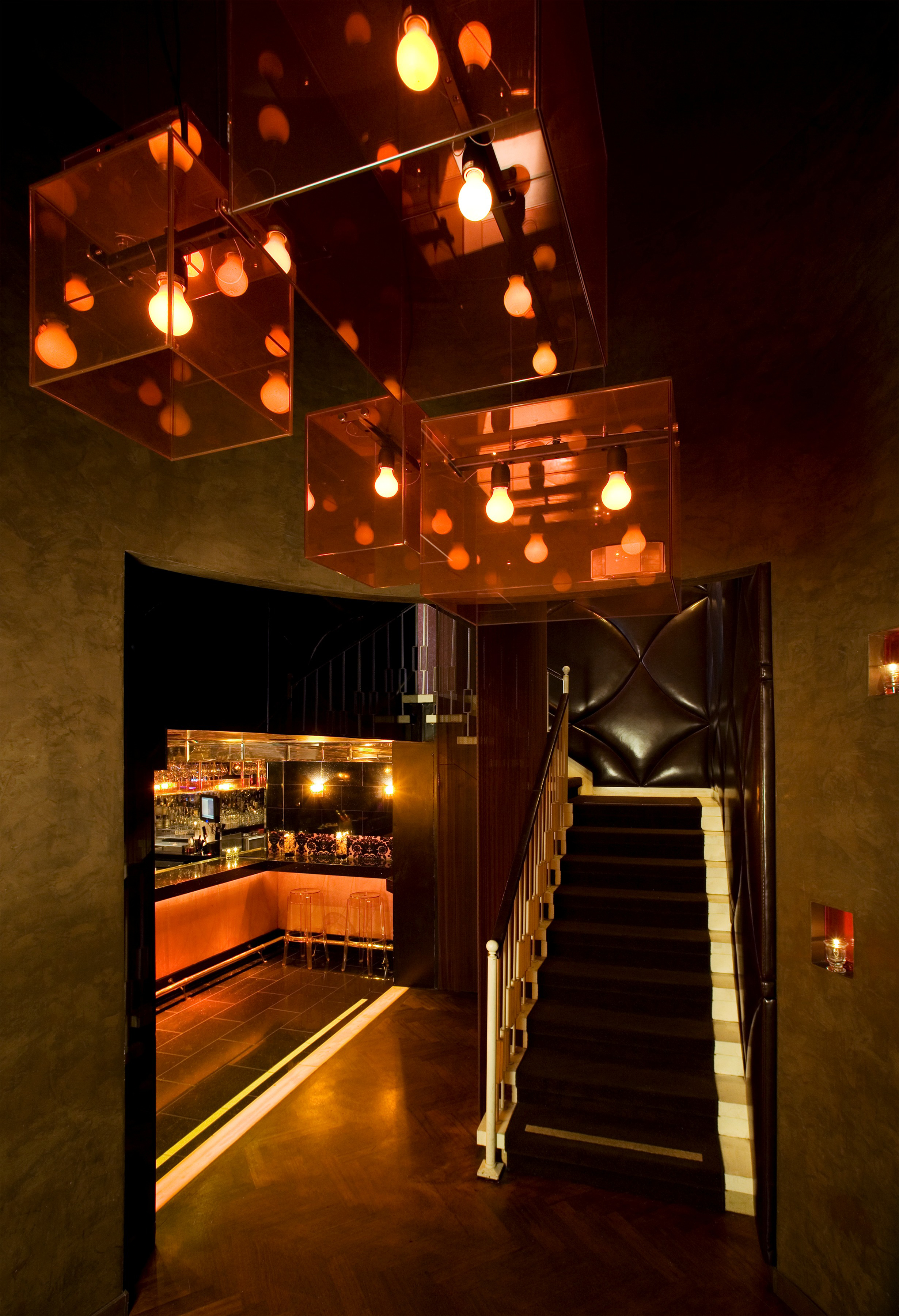

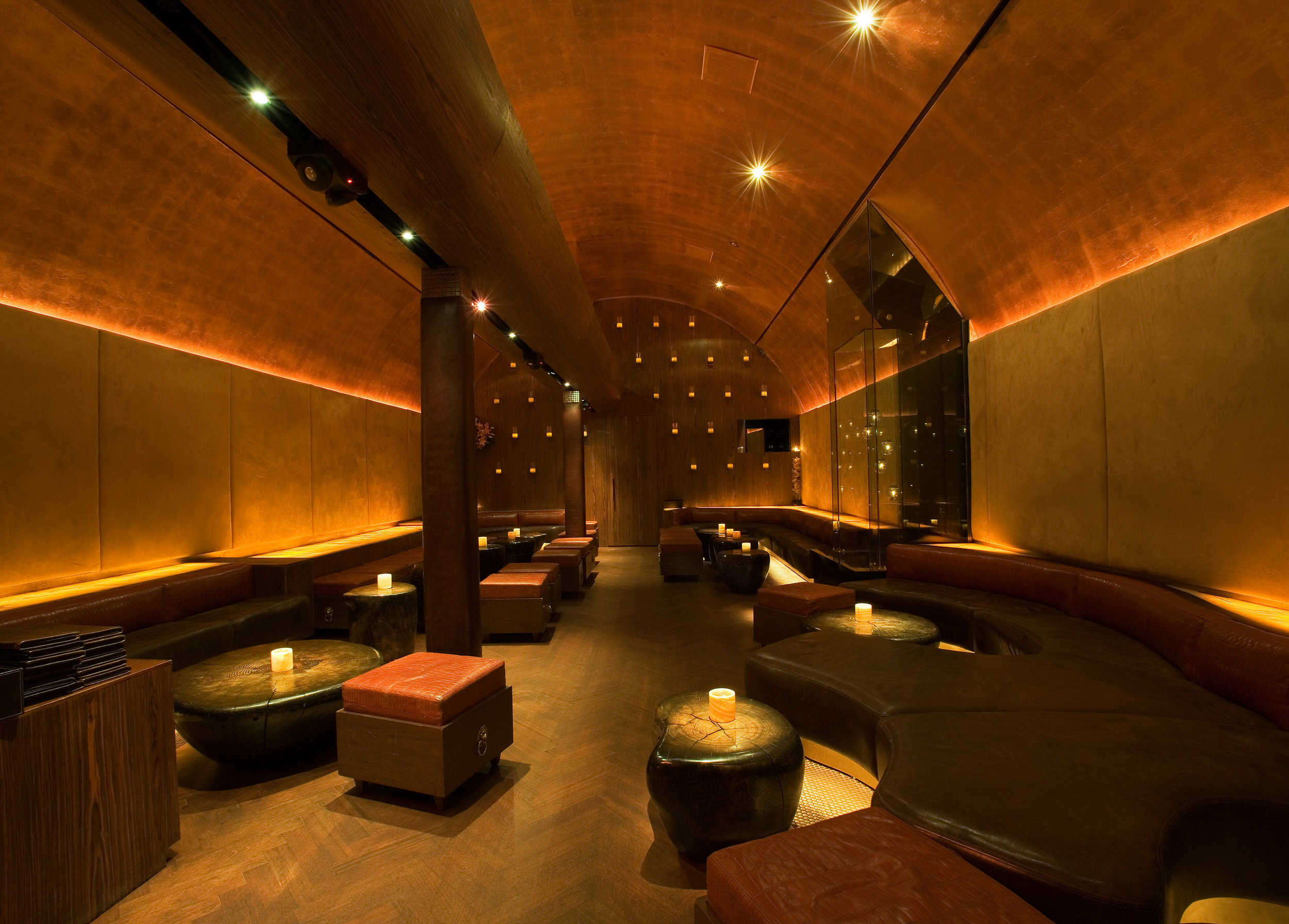

Célon
Inspired by the romanticism of the Moroccan landscape and the drama of its architecture, Célon Cocktail Bar & Lounge in the Bryant Park Hotel is an intimate, modern oasis. Immersive layers of dappled light, Moroccan-inspired sensuous textures will transport you to an opulent refuge tucked-away from the bustle of Midtown. The perfect hideaway from NYC’s hot summer days.
Celón is an opulent refuge featuring layers of dappled light, sensuous textures and international music.
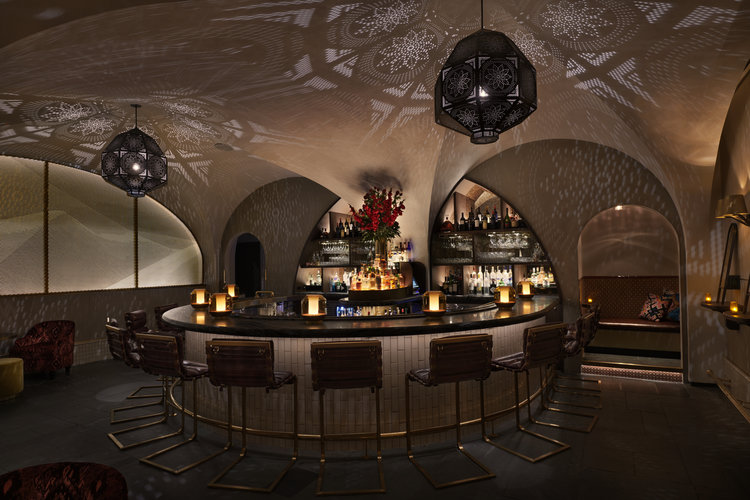
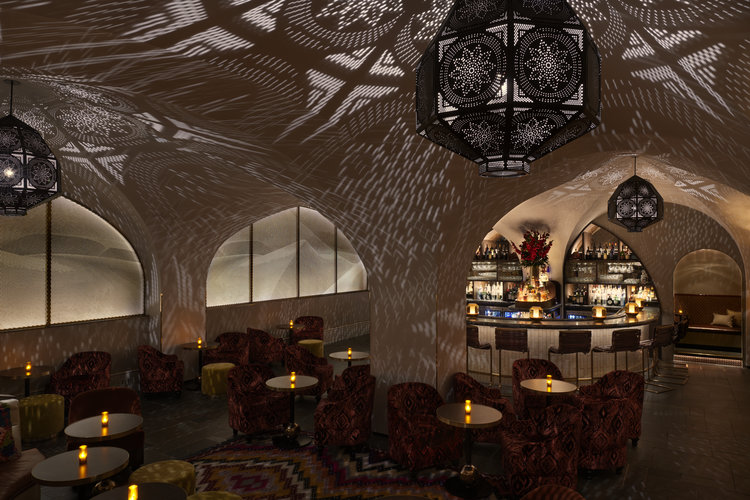
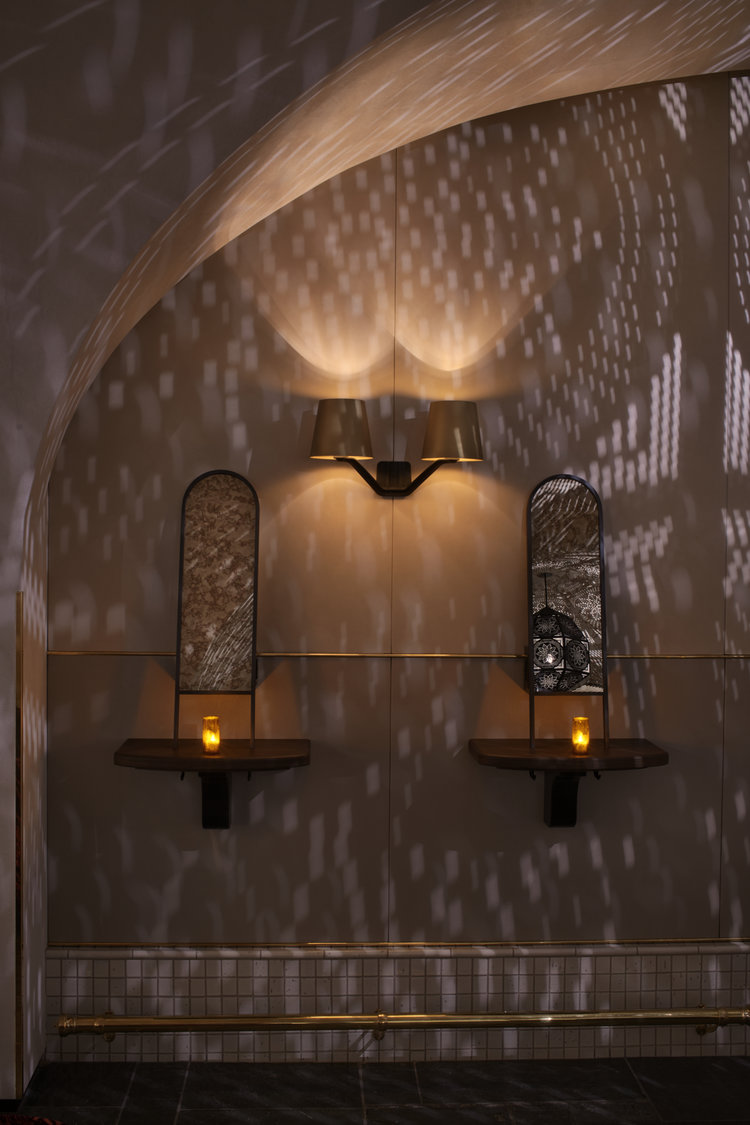
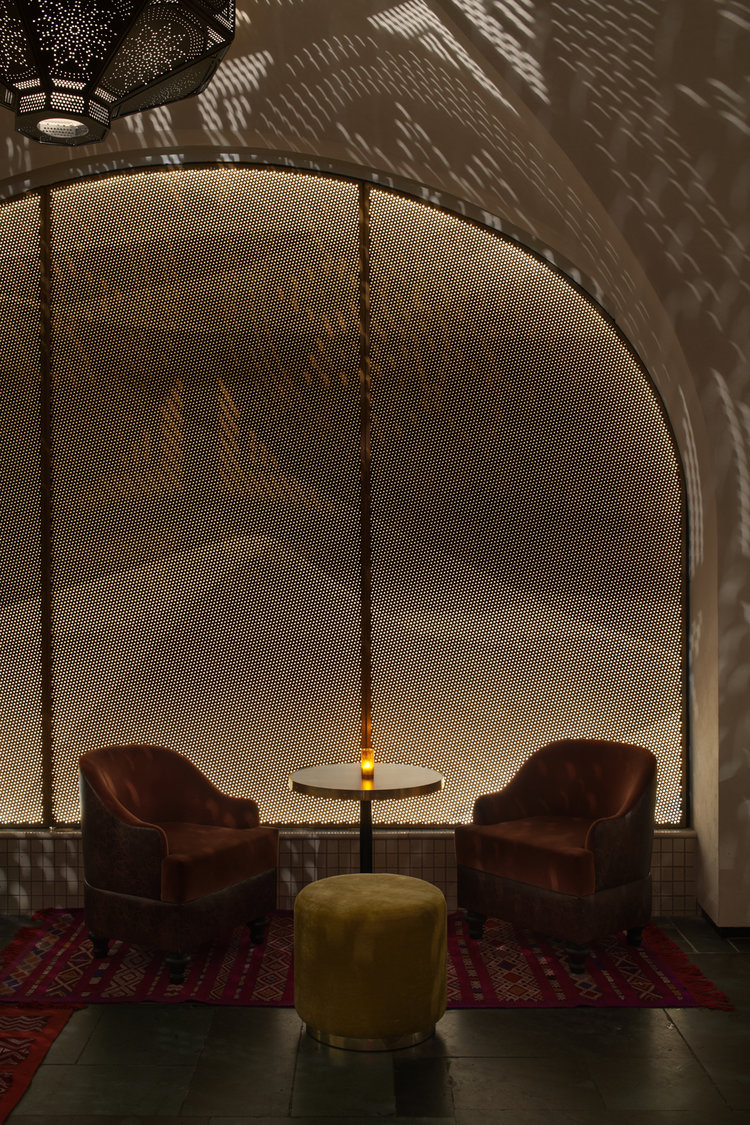
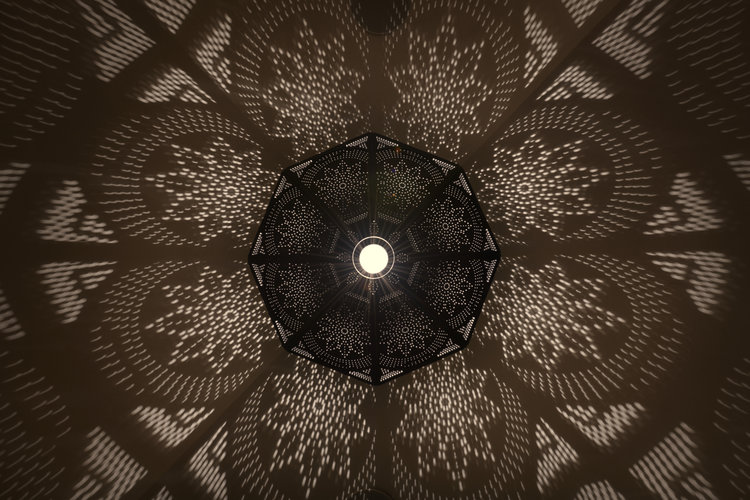
STK Meatpacking
In collaboration with the One Group, ICRAVE built a holistic strategy that integrates bold messaging, sleek branding, and iconic design to offer the changing palates of the mid 2000’s a new kind of steakhouse. The STK brand entered the market in 2006 as a new dining typology and nightlife destination for NYC that was equally appealing to both men and women. Our team drew inspiration from starkly lit set designs of Robert Wilson to create an characteristic theatricality. Classic steakhouse motifs were reinterpreted into iconic elements that continue to make STK a design icon across America – lofty banquettes that can transition from dinner to late-night, a 10-foot tall lavender-glass fireplace, bold ceiling features, and a sculptural horn wall above the bar. After launching the Meatpacking headquarters, our team designed STK restaurants in Midtown New York, Vegas, and Los Angeles. Since its inception, the brand has gone from a startup concept to a publicly traded company with outposts across America, winning multiple awards for design and fine dining.
Location
New York
Services Provided
Brand Strategy
Operational Strategy
Interior Design
Lighting Design
Event Design
Graphic Design
Web Design
Website
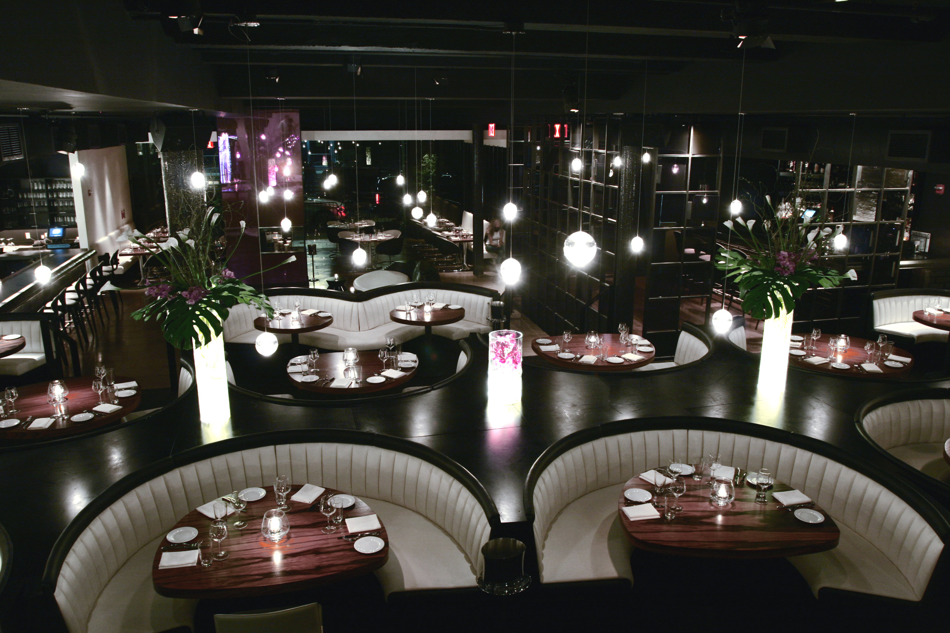
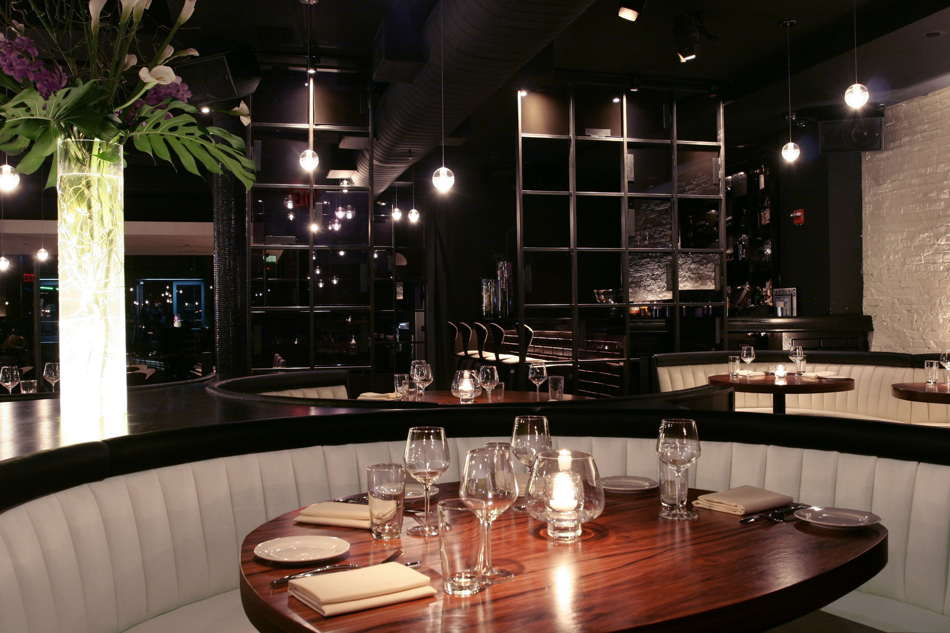
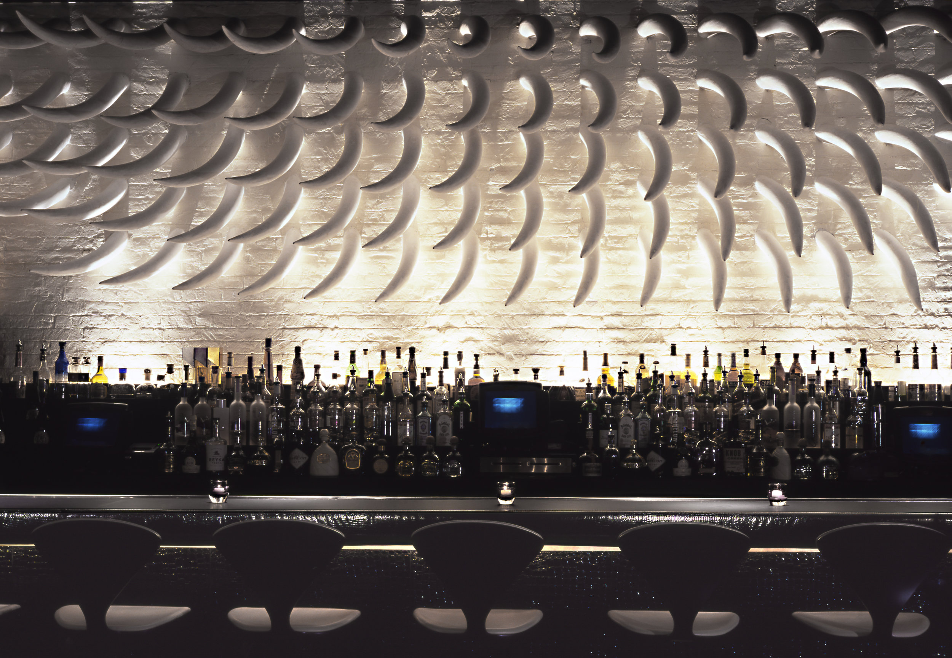
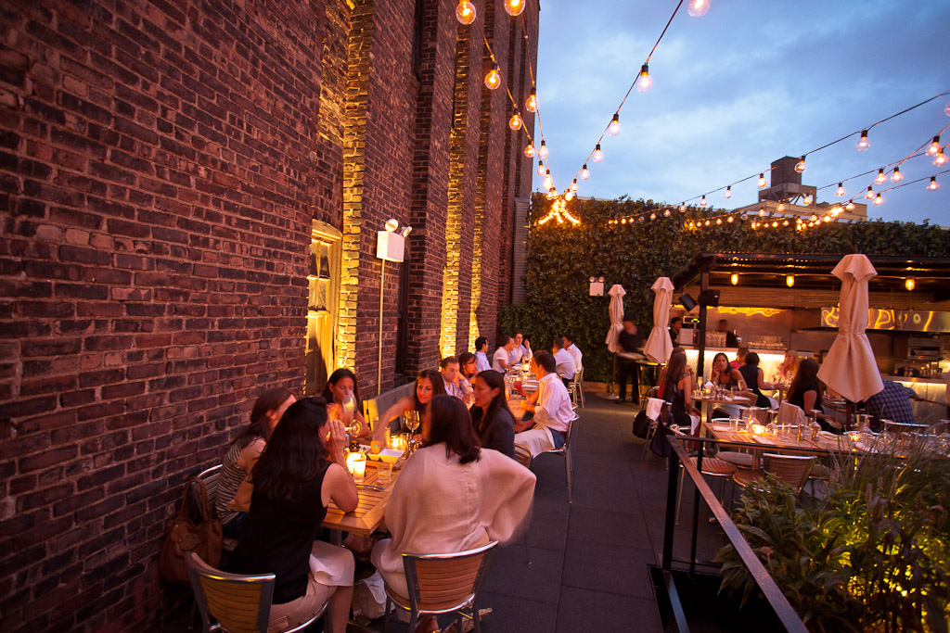
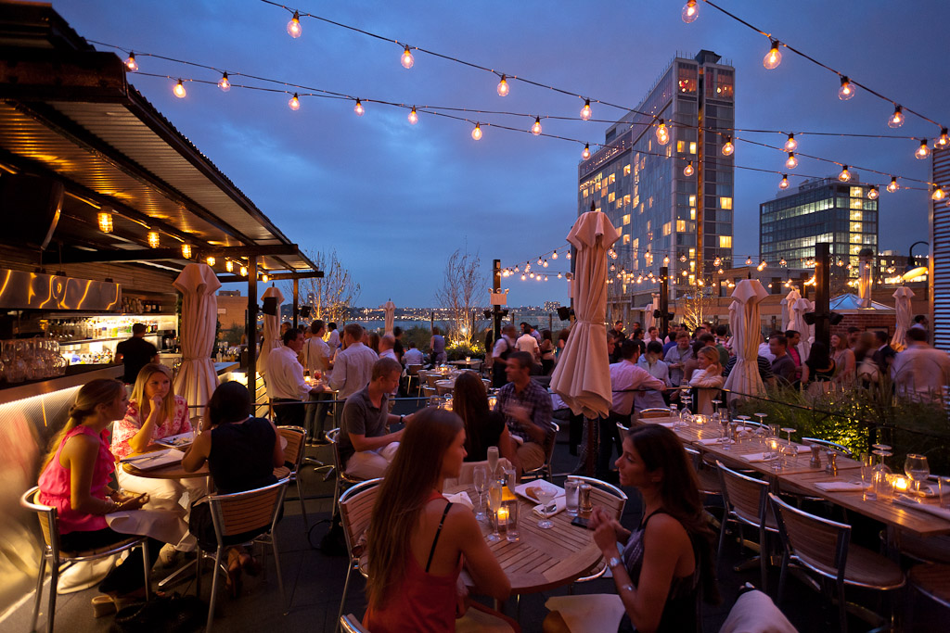
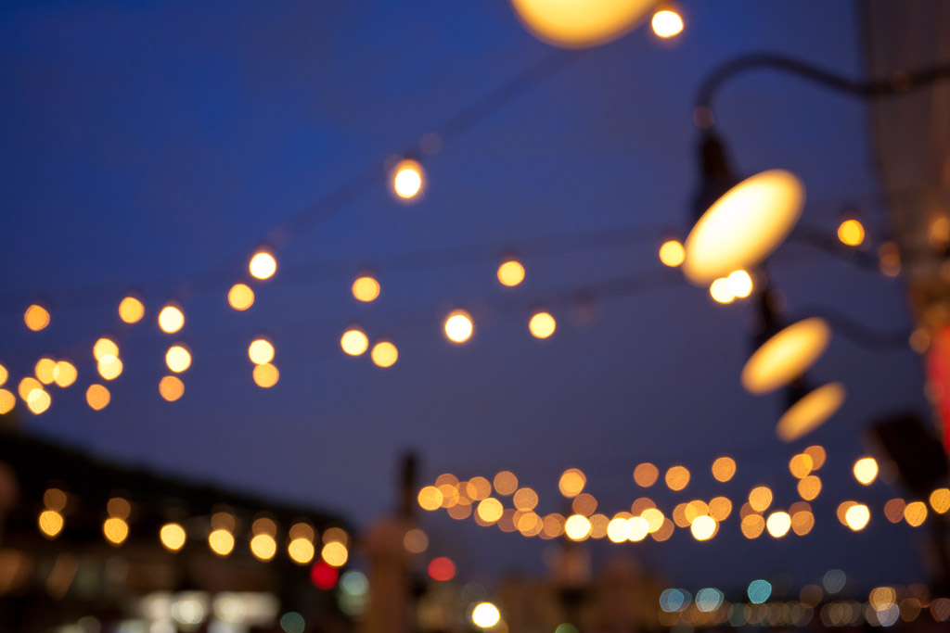
STK Grace
As a second outpost of the STK brand, STK Grace is an architectural feat. ICRAVE focused on creating an iconic ceiling element that hugs the entire space, giving diners a dynamic pergola to dine under. Our signature STK banquettes anchor the space – making each seat the best one in the house.
Location
New York City
Services Provided
Brand Strategy
Operational Strategy
Interior Design
Lighting Design
Event Design
Graphic Design
Web Design
Website




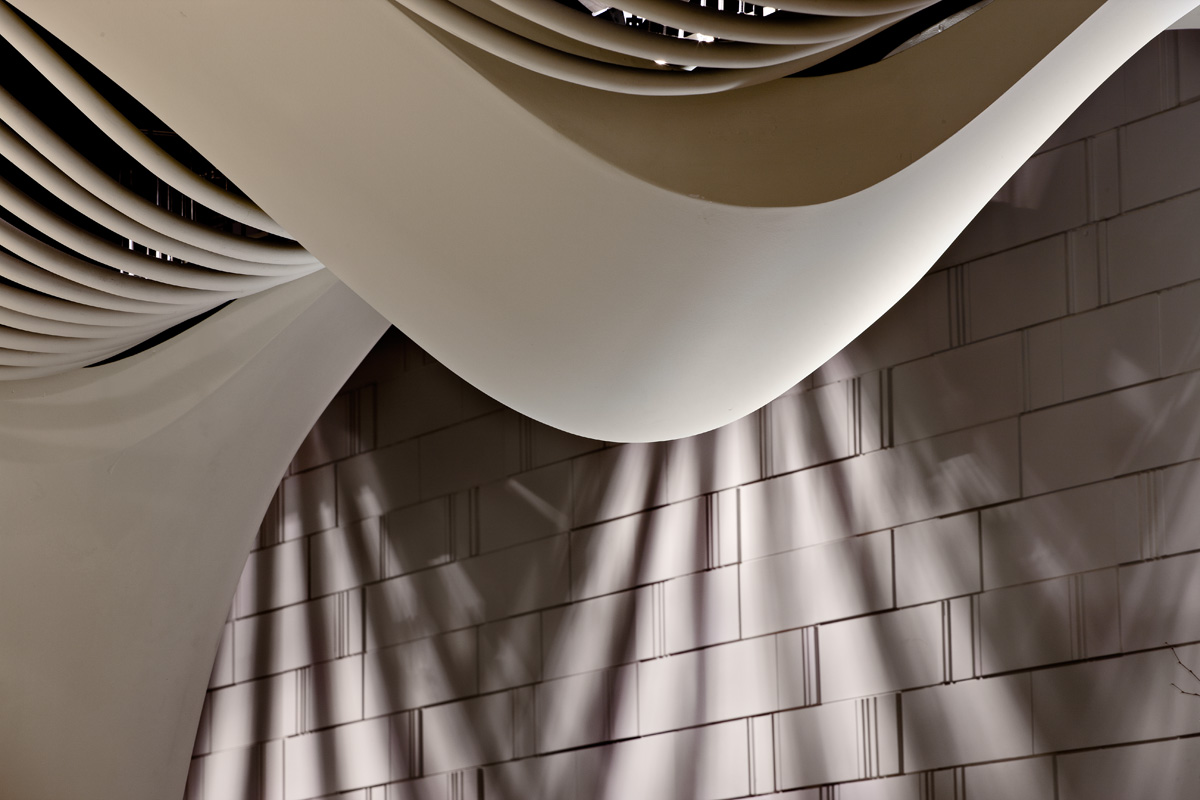
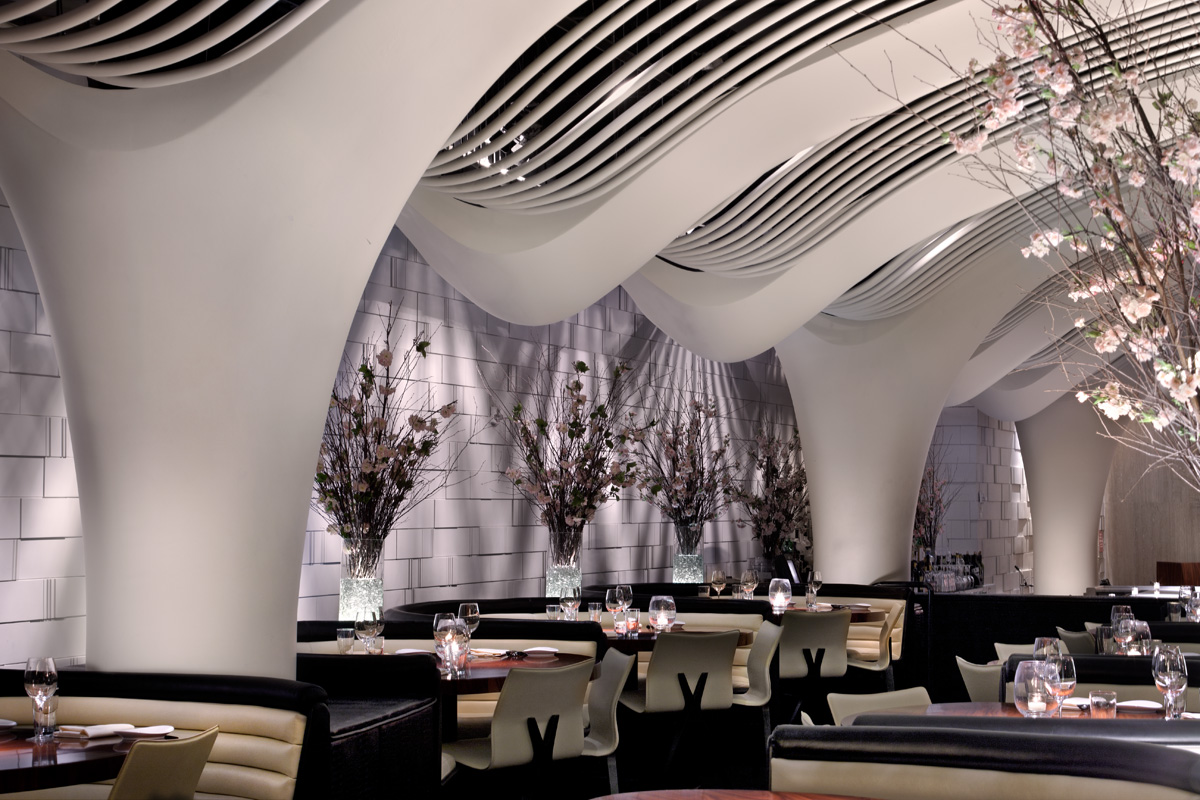

STK Cosmopolitan
Located in the heart of the Cosmopolitan in Las Vegas, STK’s design aims to match the exuberance and theatricality of the Las Vegas culture. With a custom fabricated wall system that is inspired by the Nevada desert topography, high contrast lighting, and smoky mirrors that compliments the brand’s signature white and purple palate, STK Cosmo is the place to see and be seen. This location launched the STK into a new territory and proved its versatility and dynamism.
Location
Las Vegas
Services Provided
Brand Strategy
Operational Strategy
Interior Design
Lighting Design
Event Design
Graphic Design
Web Design
Website
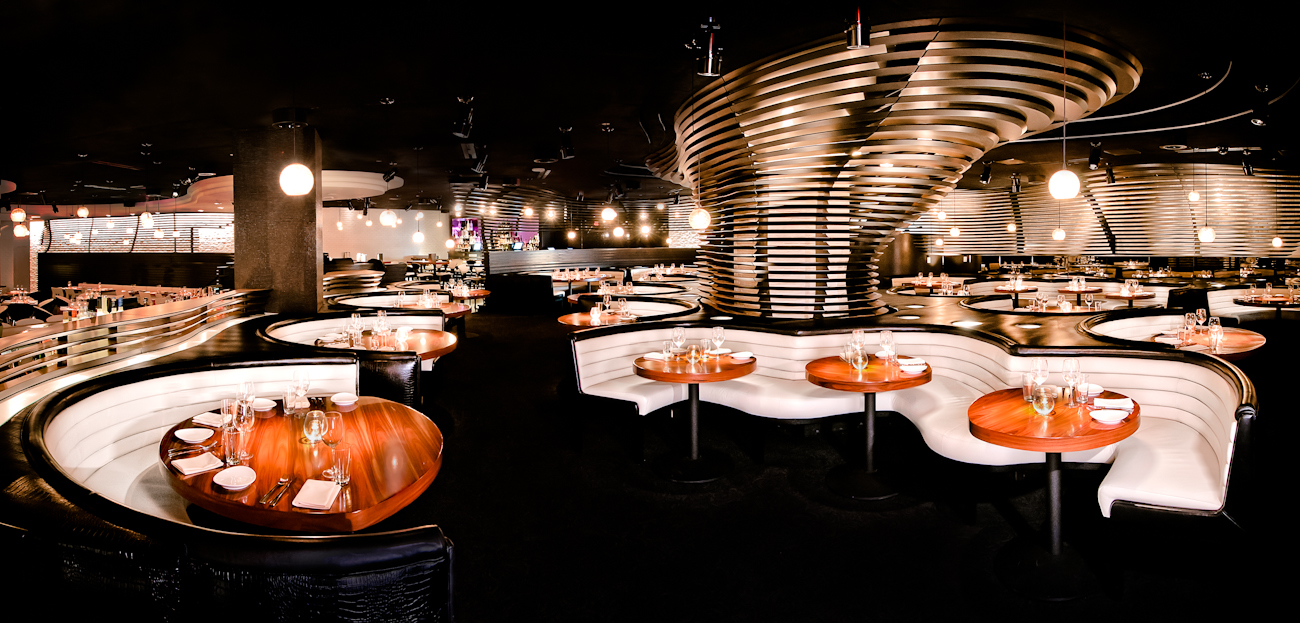
![STK_LV_Dining_II_LOWRES[1].jpg](https://images.squarespace-cdn.com/content/v1/5af47dcce17ba3f07d350ac4/1543339373500-IPVUOOLX86X7A0UC34SF/STK_LV_Dining_II_LOWRES%5B1%5D.jpg)
