
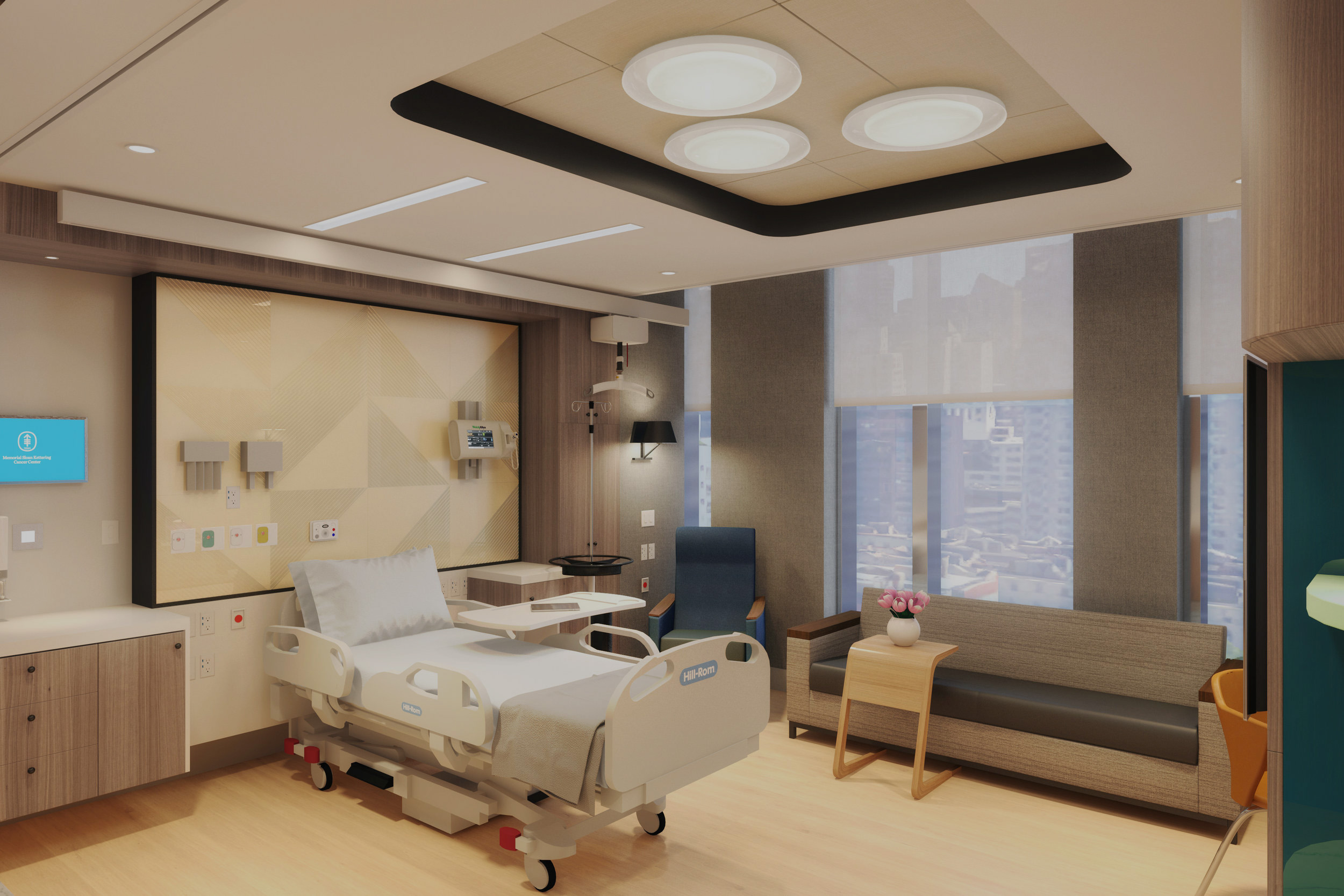
St. Jude Family Commons
St. Jude Family Commons is a first-of-its-kind, clinical-free environment solely dedicated to patients and their families. The home-like spaces provide opportunities for comfort and respite in between clinic appointments throughout the day.
Spanning an impressive 45k square feet, The Family Commons boasts 25 distinct areas. You'll be transported to a world of enchantment as you explore the various zones, each with its own personality: from cozy nooks for quiet reflection, to vibrant gathering spots that encourage connection. This environment was designed to actively contribute to the overall well-being of the patient.
Location
Memphis, TN
Services Provided
Interior Design
Lighting Design
Wayfinding
Experience Design
Press
Fast Company
Healthcare Design Magazine
Healthcare Design Magazine - Q&A
Hospitality Design

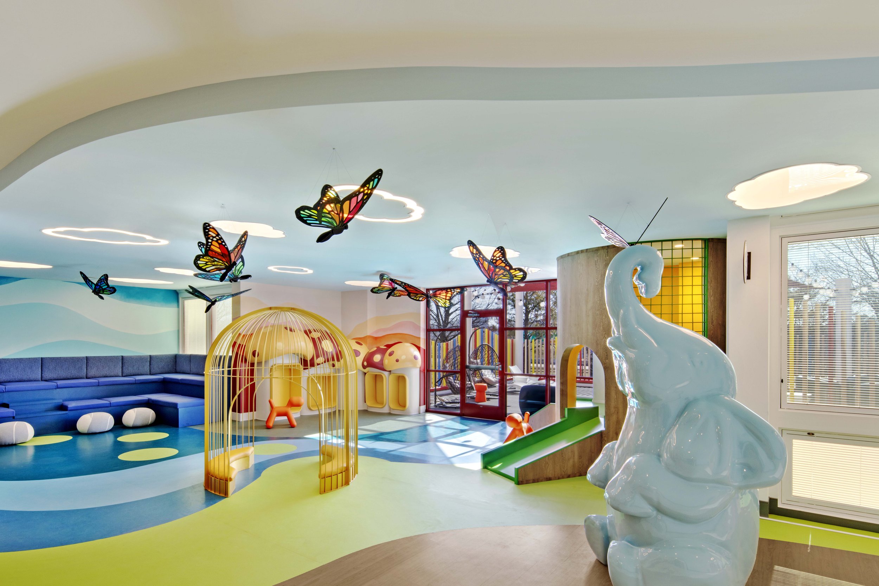


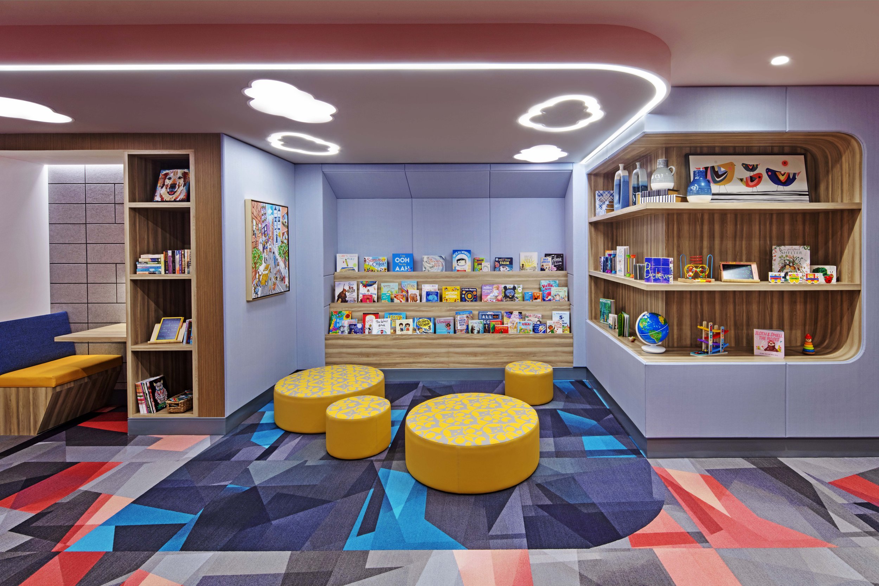
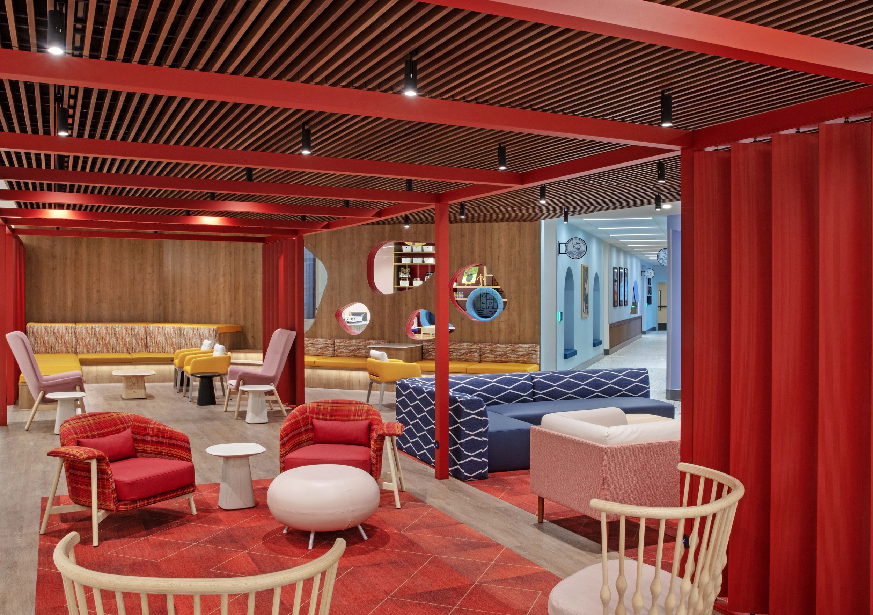
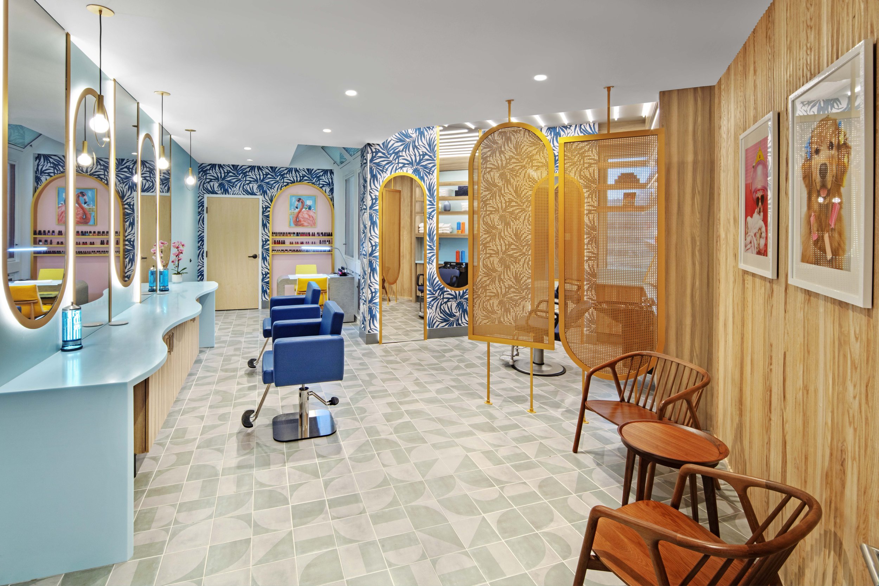
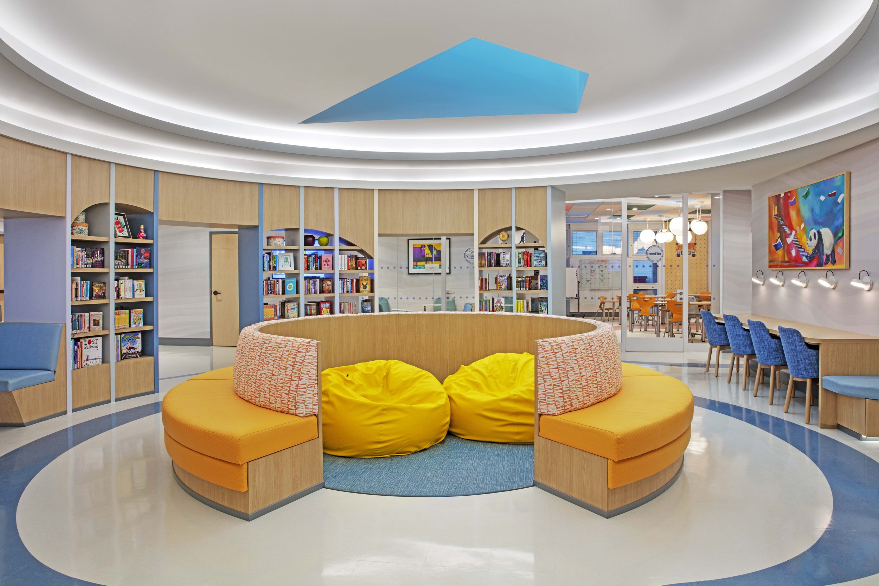
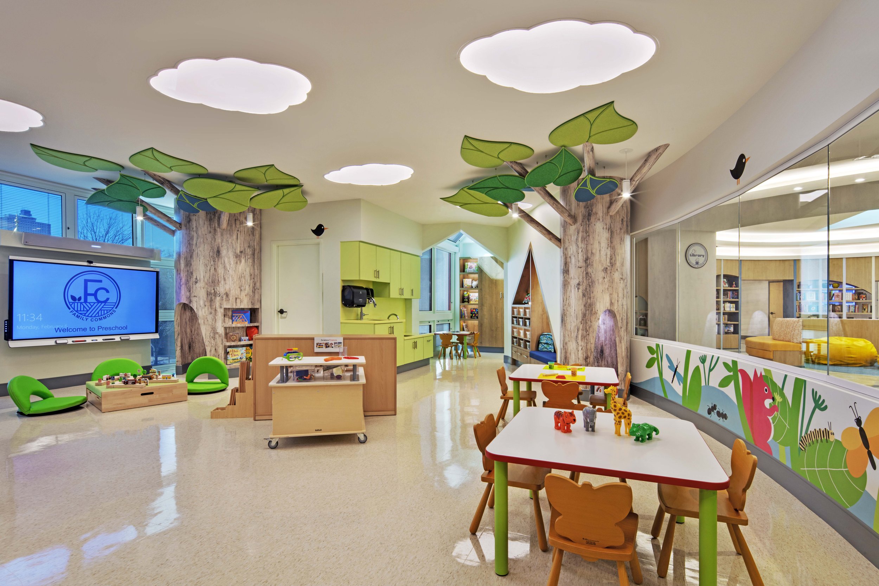

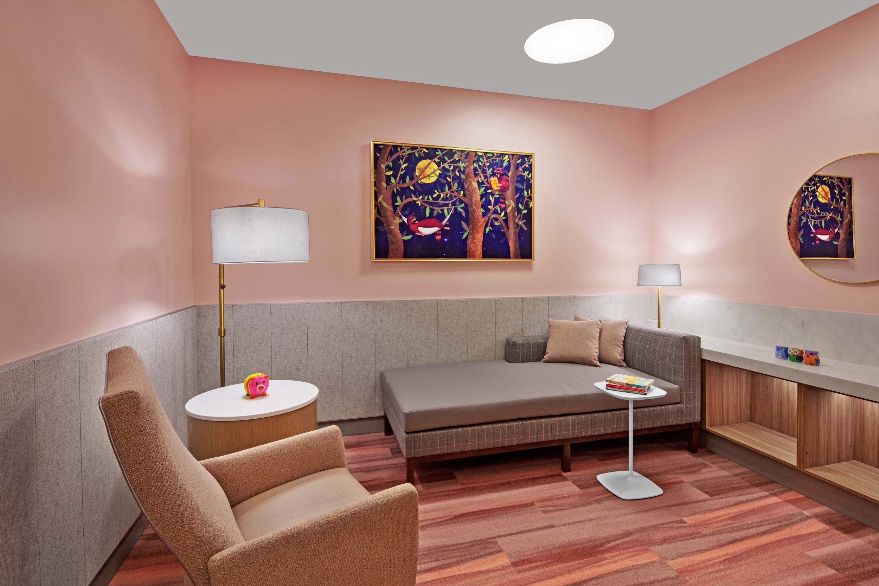
Memorial Sloan Kettering:
Josie Robertson Surgery Center
Memorial Sloan Kettering (MSK) Cancer Center — the world’s oldest and largest private cancer center — has dedicated over 130 years to exceptional patient care. As part of their commitment to continually elevate the delivery of care, MSK tapped us to provide programming and experience design for the ground-up build of the new Josie Robertson Surgery Center. Understanding that our world is changing, MSK was seeking a firm that understands the impact of our digital experience and how we interact with our world. This is the catalyst for ICRAVE’s innovation in this landmark award winning project. This facility is the first of its kind. Standing 16 stories high, the 175,000-square-foot facility is the first of its kind. It features 12 operating rooms equipped to provide technologically sophisticated surgical care on an outpatient basis.
Check out the project on Fast Company.
Location
New York
Services Provided
Interior Design
Lighting Design
Strategy
Experience Design
Products
Website
Press
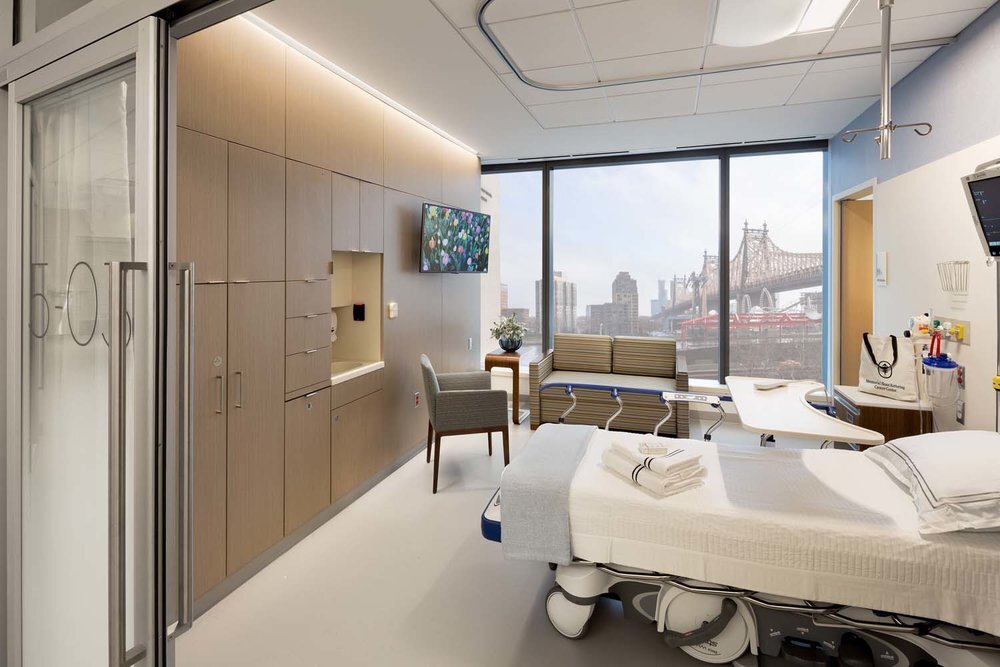
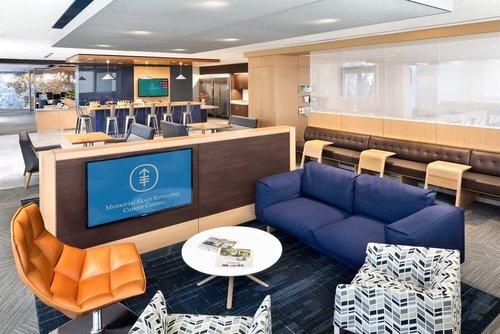
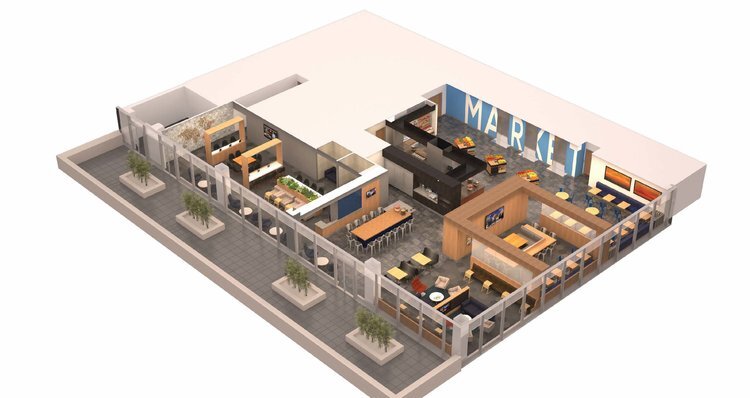

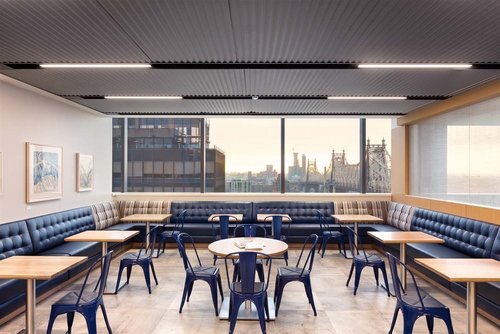
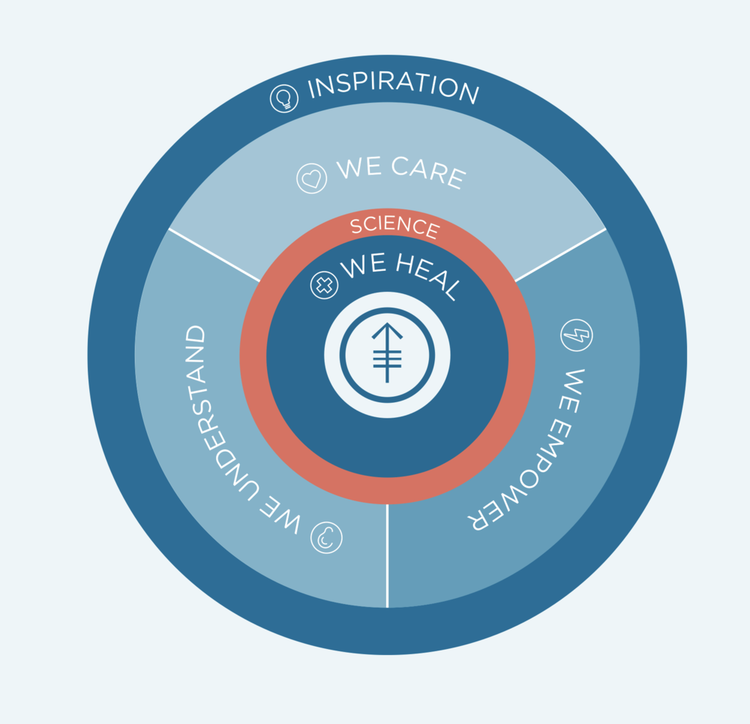
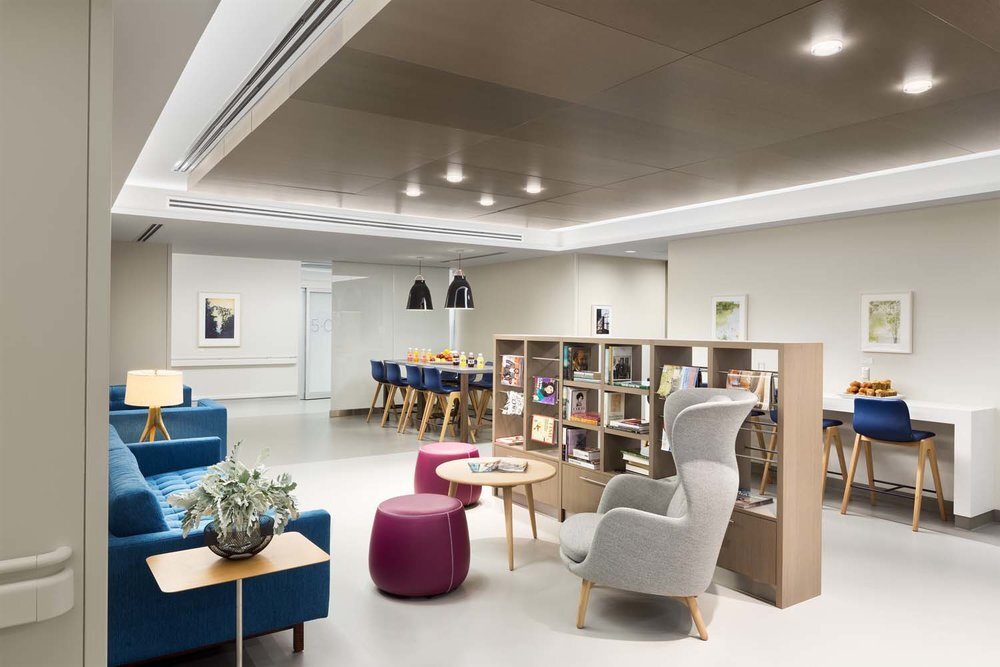
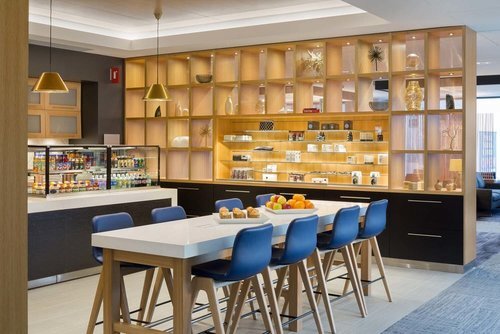
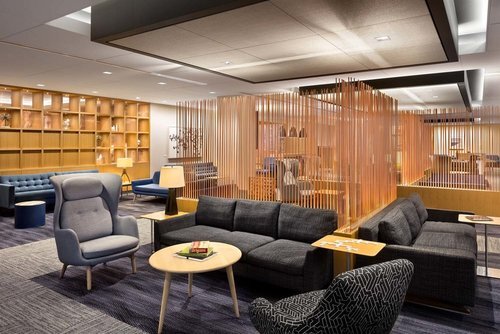
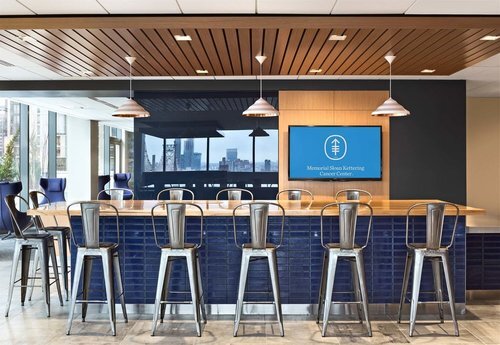
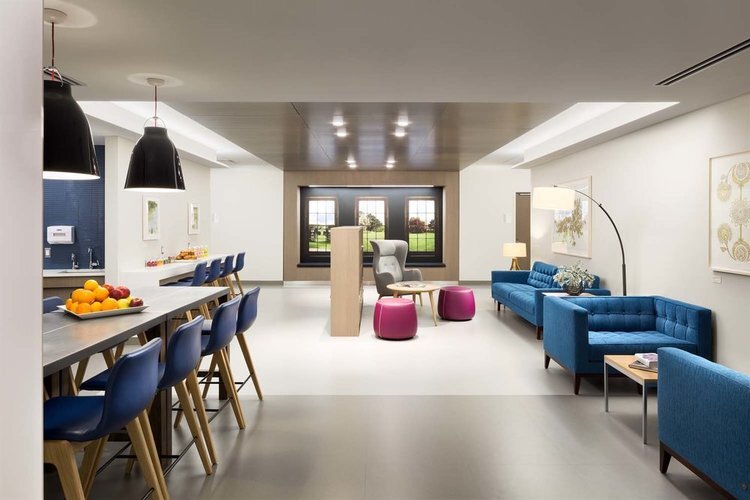
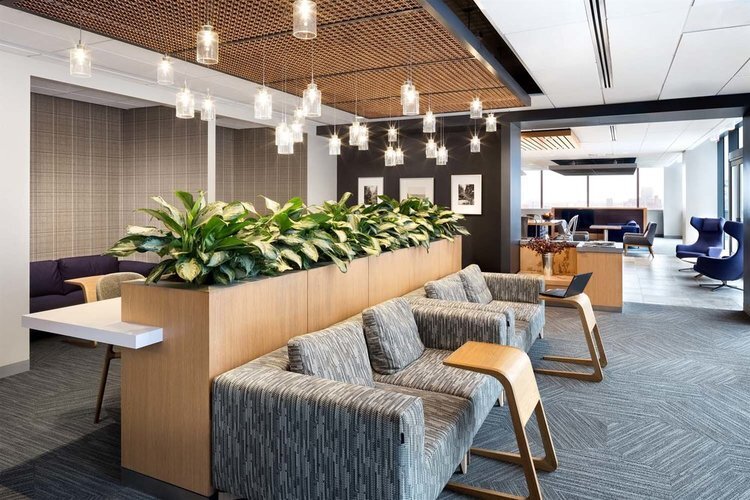
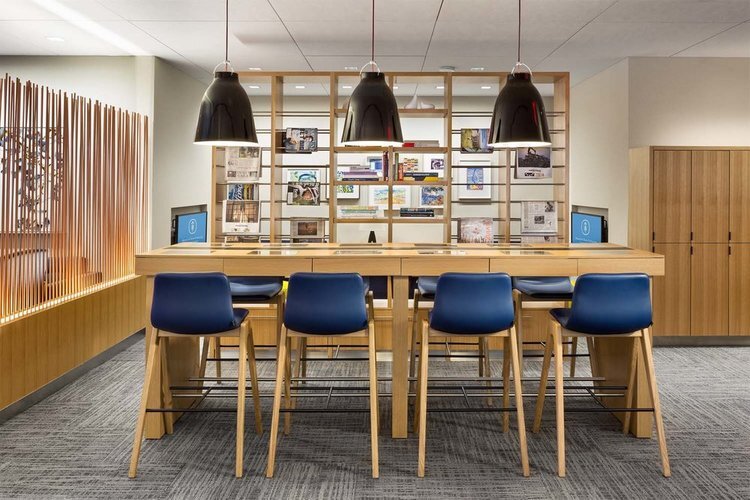
Memorial Sloan Kettering: TYA Lounge
Roughly 650 patients ages 16-26 are treated at any given time of the year at the Memorial Sloan-Kettering Cancer Center, and thanks to a generous donation from The Who, one of the most influential rock bands of the 20th century, these millennials can enjoy a brand-new lounge space rich in community-building and patient-centric amenities.
With the Teen and Young Adult (TYA) Program, the concept of ‘hospital lounge’ has been completely reimagined. We transformed the TYA Lounge into a tech-driven, spatially considerate ecosystem reminiscent of a high-end college recreation room, complete with state-of-the-art gaming technology and a robust curatorial program of socially engaging stations.
Classic, stark hospital whites and beiges have been replaced with vibrant blues and pops of color which exude both warmth and energy. An open ceiling and industrial accents, including a metal curtain spiral staircase, keep the lounge casual and roomy. As guests enter the space through the existing lounge, they face an elaborate geometric pattern painted directly on the wall. Across the room is a movie projector screen serving as both a decorative art piece and a source of entertainment. A variety of seating types including ottomans, chairs and comfortable couches are spatially organized to encourage community and flexible use of the space.
The lounge is equipped for the digitally integrated lifestyles of today’s youth; features include multiple charging stations, the latest streaming services, and the latest in gaming technologies. We outfitted the space to accommodate multiple patients with seating arranged for social engagement in the “playground” area in the center of the room, while the perimeter of the lounge features spaces designed for solo activities. Young patients can snack at the well-stocked kitchenette, read books and magazines in the library space or immerse themselves in the two computer lab areas. A communal chalkboard art wall fosters creativity and serves as a welcome icebreaker for patients.
Location
New York
Services Provided
Interior Design
Lighting Design
Experience Design
Website
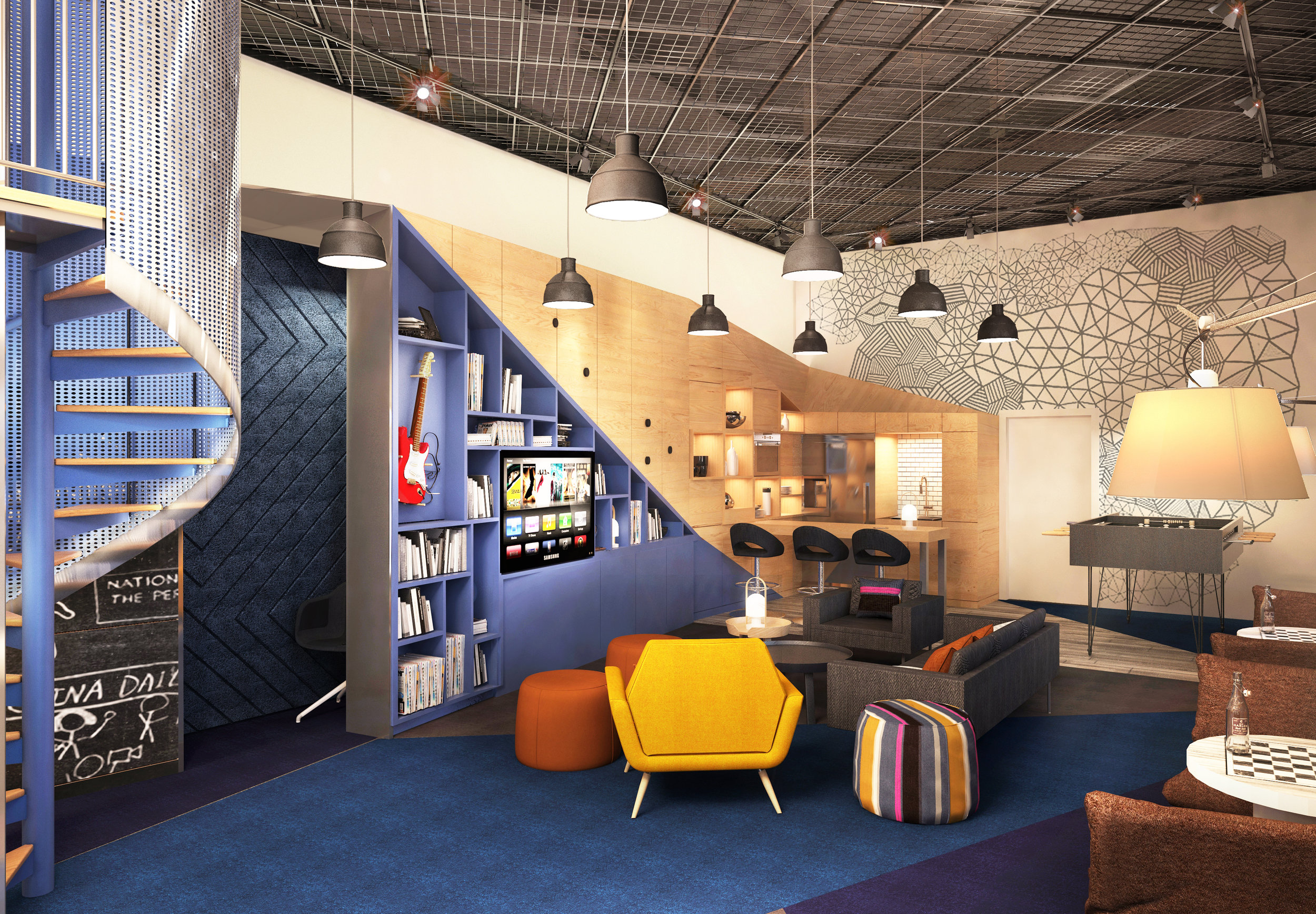
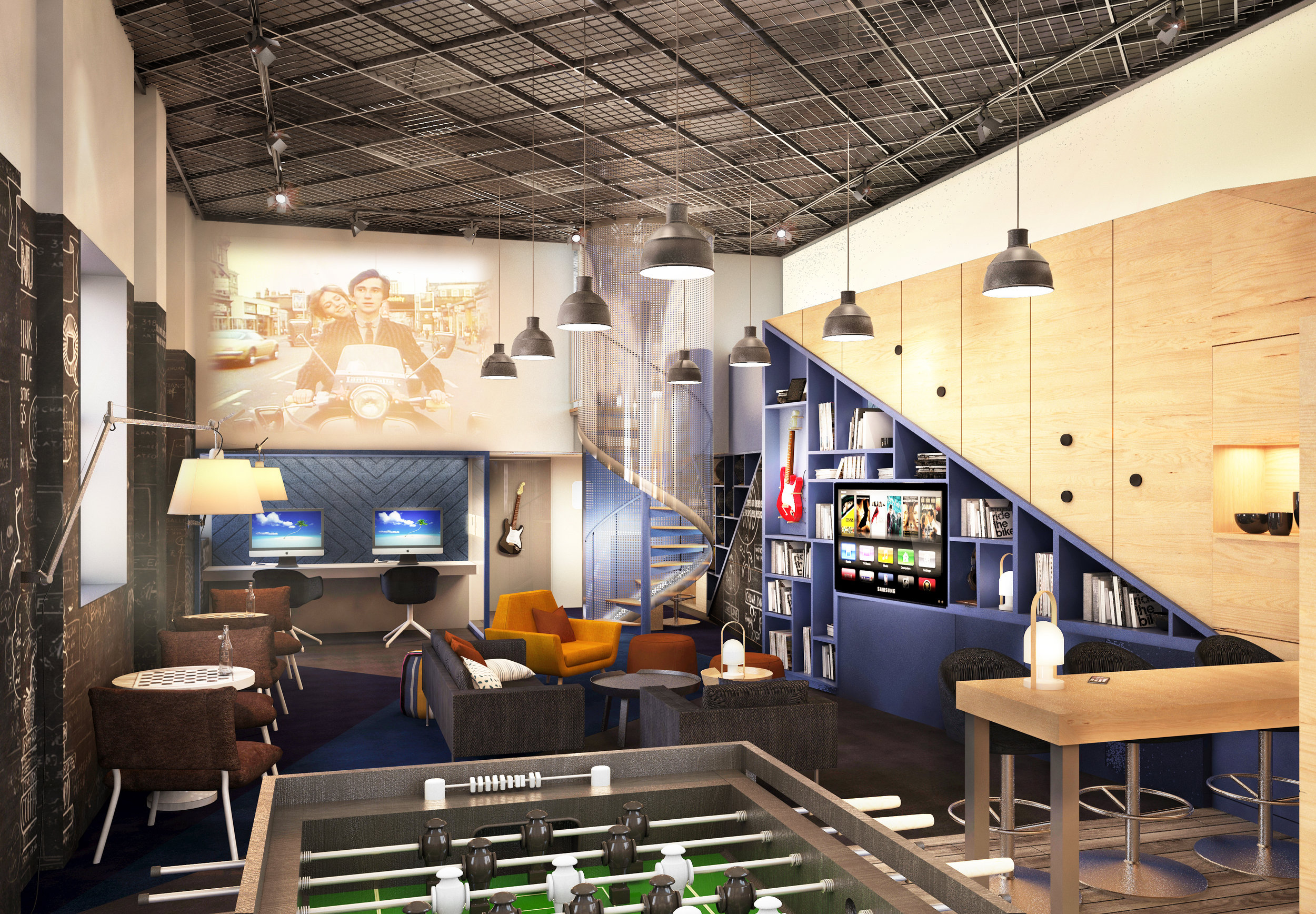
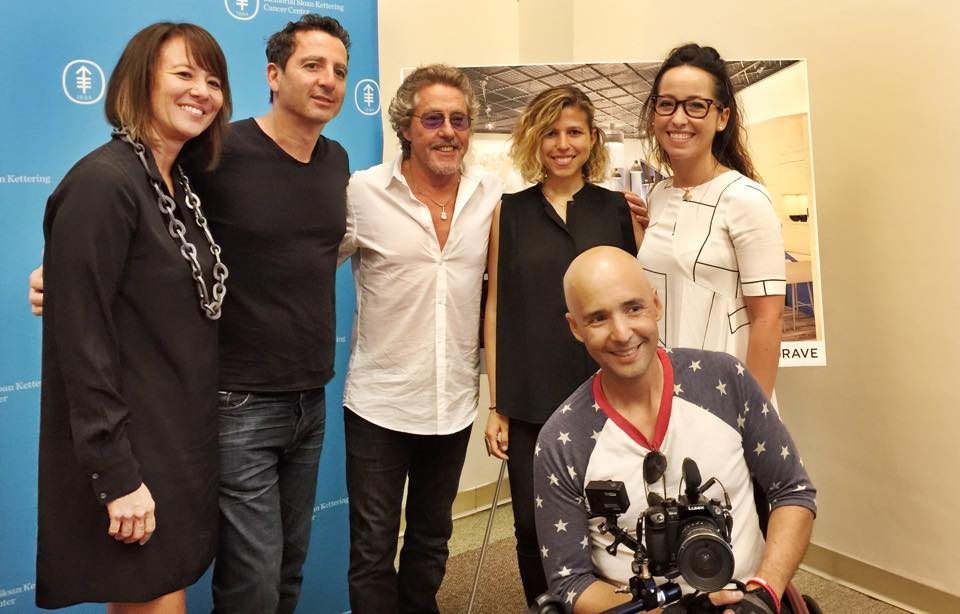
David H. Koch Center for Cancer Care at Memorial Sloan Kettering Cancer Center
In January 2020, The David H. Koch Center for Cancer Care opened to provide a dynamic outpatient setting for leading-edge cancer treatments, reinventing the experience of cancer care in part through highly innovative design solutions.
About the Facility:
The 750,000 sq. ft., 25-floor outpatient facility in Manhattan’s Upper East Side at East 74th Street between York Avenue and FDR Drive serves as a model for 21st-century cancer care. It’s here that MSK and ICRAVE evaluated how design and technology can improve the cancer care experience for patients, families and caregivers. The facility will see about 1,600 employees and treat approximately 1,300 patients daily.
The facility’s patient-oriented design and use of technology provides increased choice for those undergoing treatment. MSK’s personalized RTLS devices locate patients, caregivers and staff throughout the facility, enabling patients to move more freely, no longer tethered to their clinic, and providing optionality for where and how patients spend their time. With patients having more mobility, ICRAVE created new typologies of waiting areas that would foster greater collaboration and flexibility for patients. These were designed around the concept of “neighborhoods,” reimagined as “Restoration,” “Recreation,” and “Activation” spaces that span quiet areas for solitude, group fitness classes, social activities, and more.
Other design innovations include in-room improvements better accommodate caregivers’ needs, with built-in workspaces, storage, and seating nooks for families to relocate during patient care; larger, multi-use spaces for medical staff to improve collaboration and integrated treatment teams; an automated circadian lighting system that helps nurses adjust from morning to evening; and a re-imagined lobby check-in experience and meaningful retail.
Location
New York
Services Provided
Interior Design
Lighting Design
Experience Design
Website
Press
Architectural Digest
Fast Company
Hospitality Design
Interior Design
Awards
2021 IESNYC Lumen Award of Merit
NYCxDESIGN Awards 2020, Health & Wellness
Healthcare Design Magazine, 2020 Showcase,
Award of Merit
Deezen Awards, Shortlist Finalist 2020
ENR NY, Best Project for Healthcare 2020

























