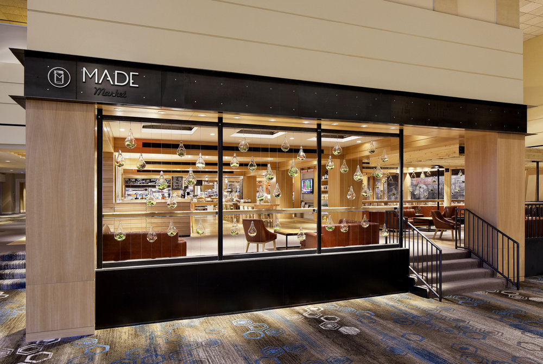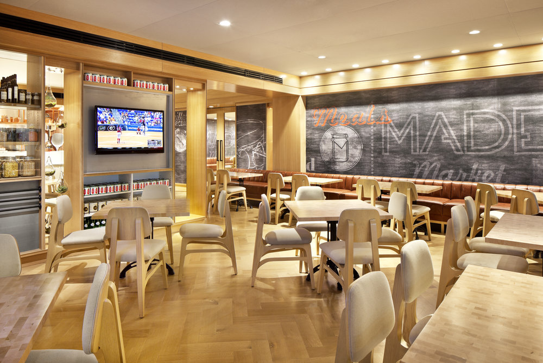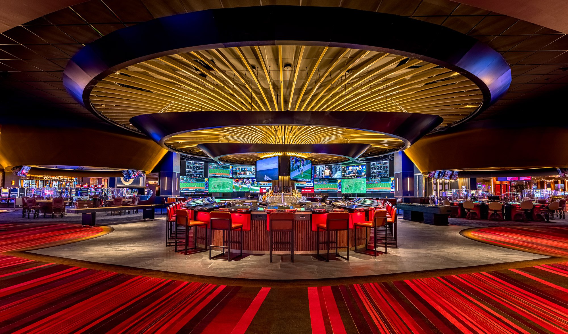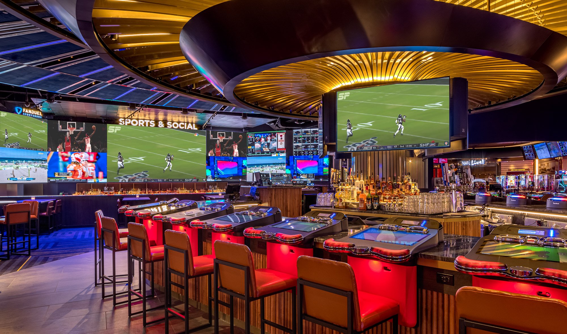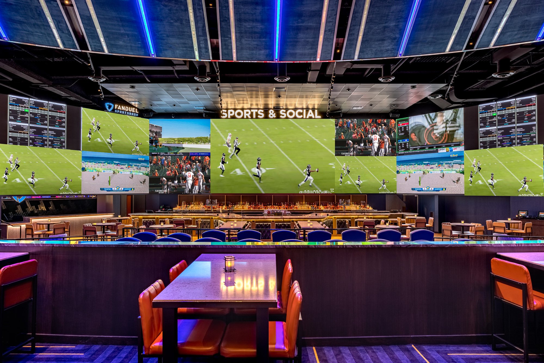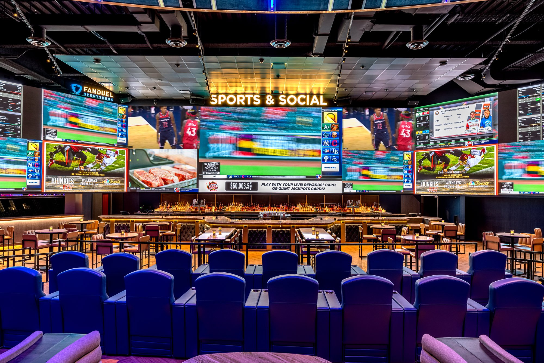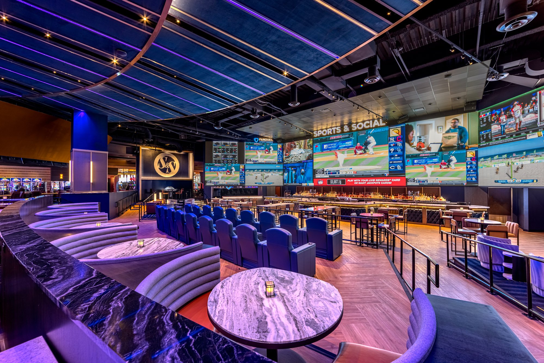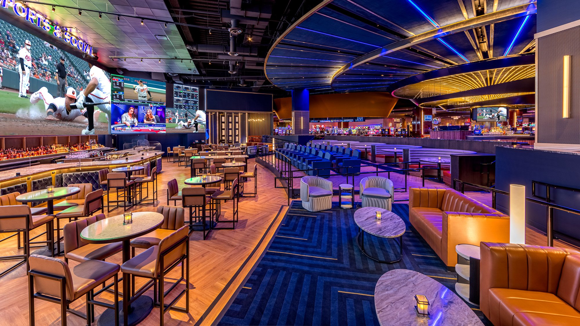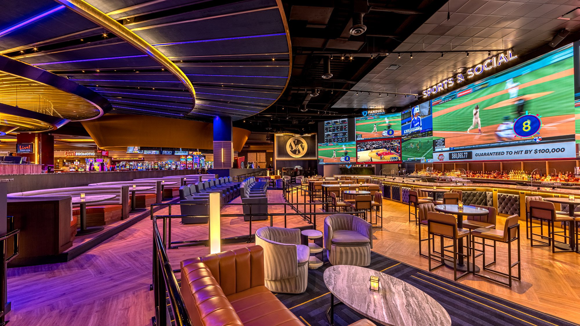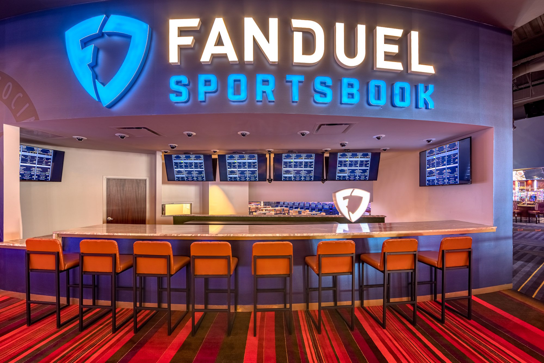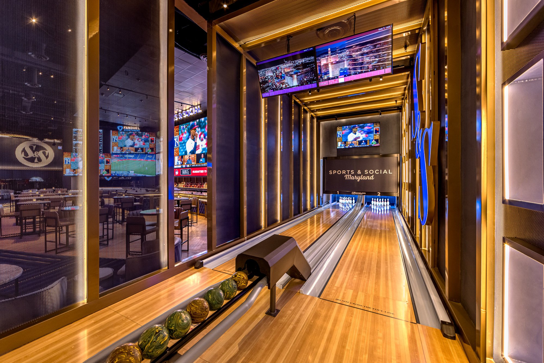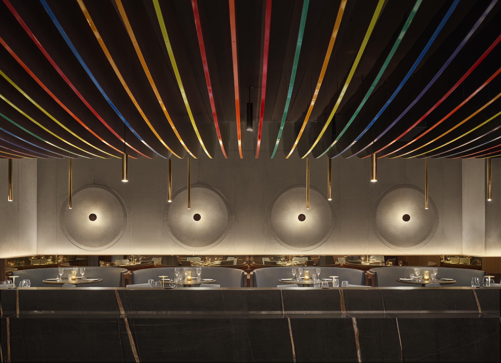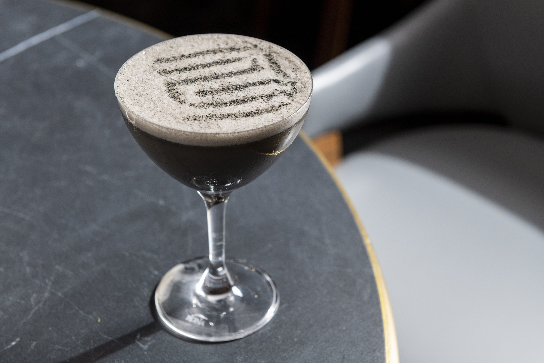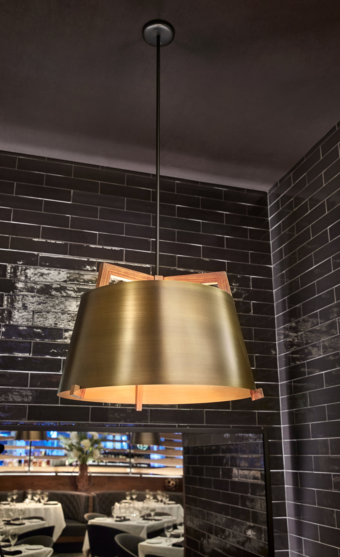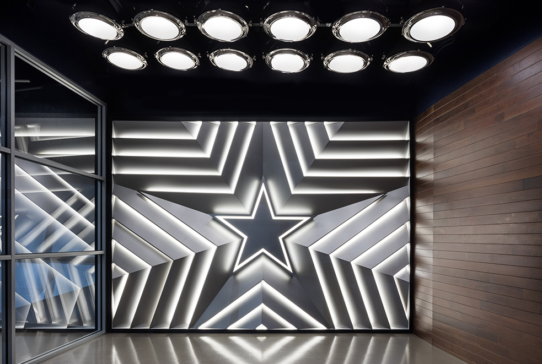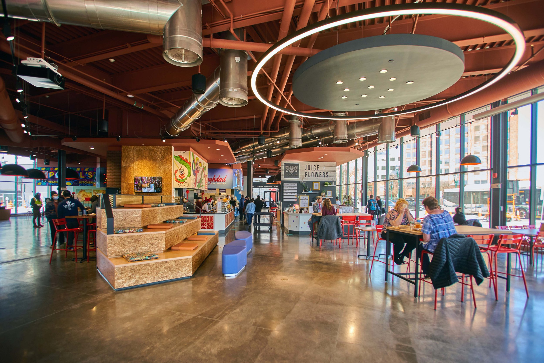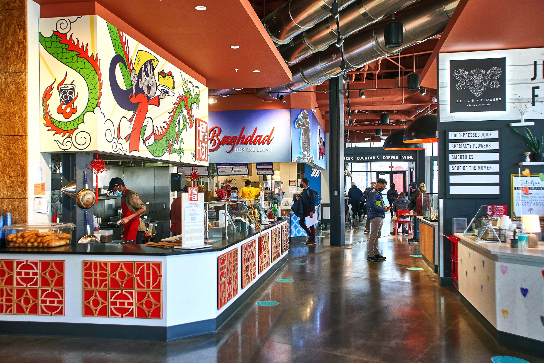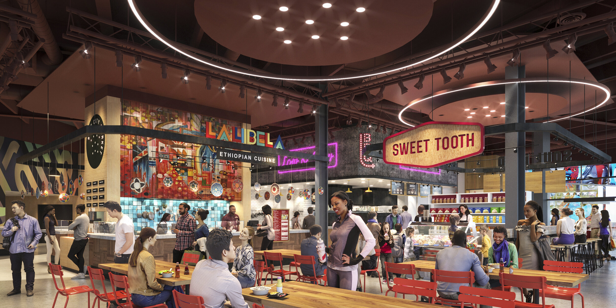
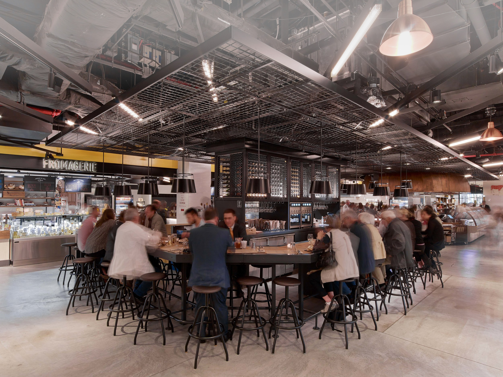
Nobody creates a dining experience like ICRAVE. Our award-winning achievements in restaurant reinvention have had a major impact on the look, taste and delight of hospitality around the world. We deliver unique solutions that make a difference to diners, owners and the future path of the industry.
Projects
Restaurants
53
Catch
Ocean Prime NY
Ocean Prime Beverly Hills
Cowboys Stadium Clubhouse
Cowboys Club at The Star
Komodo
Komodo Dallas
Lavo (Singapore)
Junior's Time Square
STK Meatpacking
STK Grace
STK Cosmopolitan
Abe and Arthur’s
Lavelle
The General
Lavo
The Colony
Asellina
SUSHISAMBA Vegas
SUSHISAMBA Dubai
SUSHISAMBA Doha
Arlington Club
Lexington Brass
Koi
Local Tavern PHL Airport
Sports & Social Maryland Live!
53
Adjacent to the Museum of Modern Art in New York City, art is intrinsic to the dining experience at 53. The 11,000-square foot restaurant spans two floors and consists of two distinct dining areas: a street-level Bistro and cellar-level Main Dining Room. Upon entry, diners move through a series of ‘galleries,’ going from one scene to the next and seemingly inhabiting the artwork. The sunken double-height main dining room has been imagined as a landscape diorama that is visible from street level, showcasing an aerial view and revealing a beautiful modern room bustling by day, glowing by night.
Inspired by the Asian-style cuisine, ICRAVE sought to create a bold, yet intimate ambience for the restaurant. The most common representation of Taoism is the Yin Yang figure, a concept of duality that creates dynamic conditions with multiple experiences and interpretations. With a unique opportunity to view the space from above/below and beyond/within, the ICRAVE team created a series of blades that flow from the ground floor to the dining room, representing the "chi" or balanced energy flowing from the space. Alternating between matte/glossy surfaces and neutral/saturated edgebands, this big move brings the idea of the Yin Yang into a new dimension.
Location
New York City
Services Provided
Furniture Design
Interior Design
Lighting Design
Website
Catch
The owners’ vision for Catch was “to marry deliciously simple yet elegant seafood with excellent service and a superior, interactive atmosphere.” ICRAVE created a unique loft-kitchen dining experience in a landmark NYC Meatpacking District building. It serves up an array of energetic dining destinations – appealing to the tastes of modern-day patrons.
The 400-seat, tri-level restaurant features an open kitchen and communal dining options to enhance its warm, inviting atmosphere
Location
New York City
Services Provided
Interior Design
Lighting Design
Website

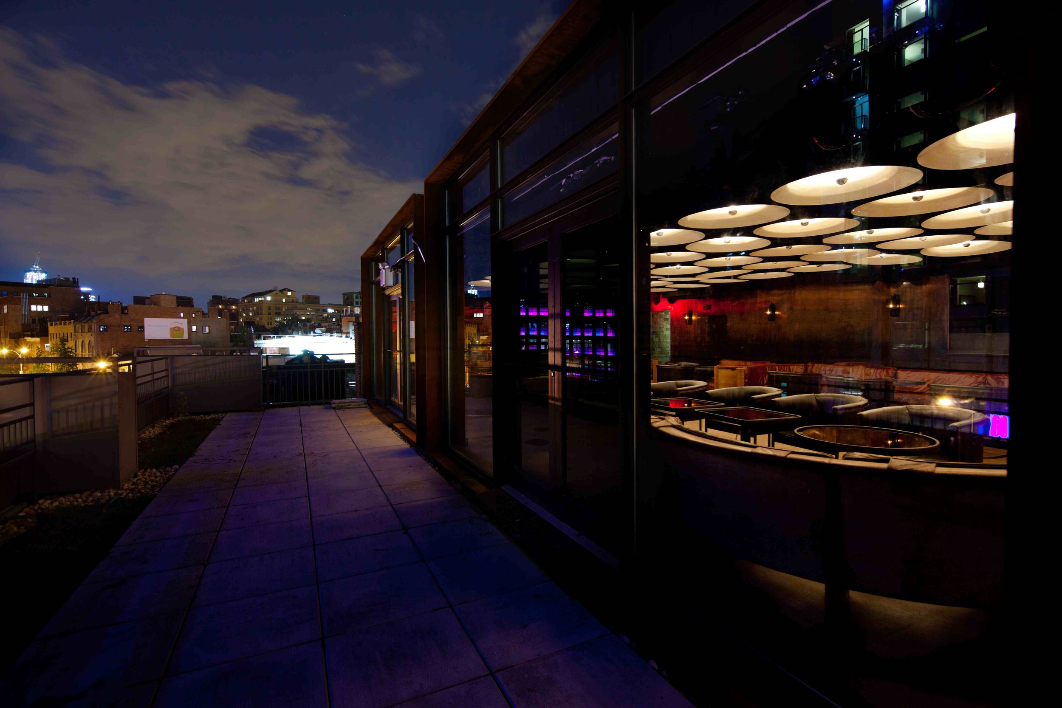
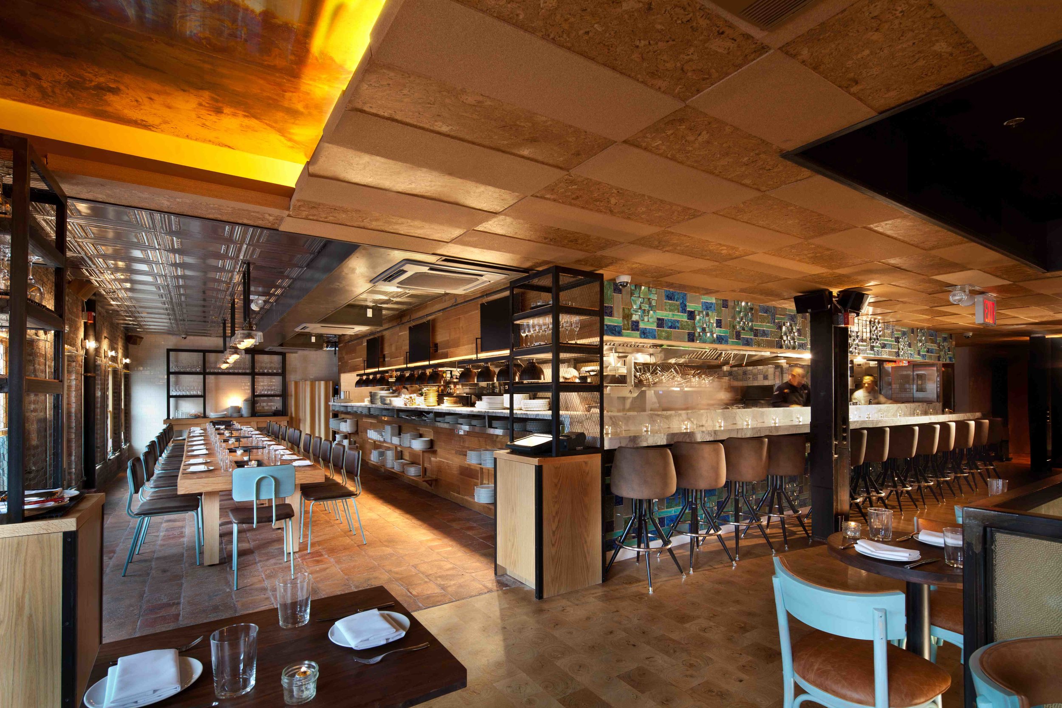






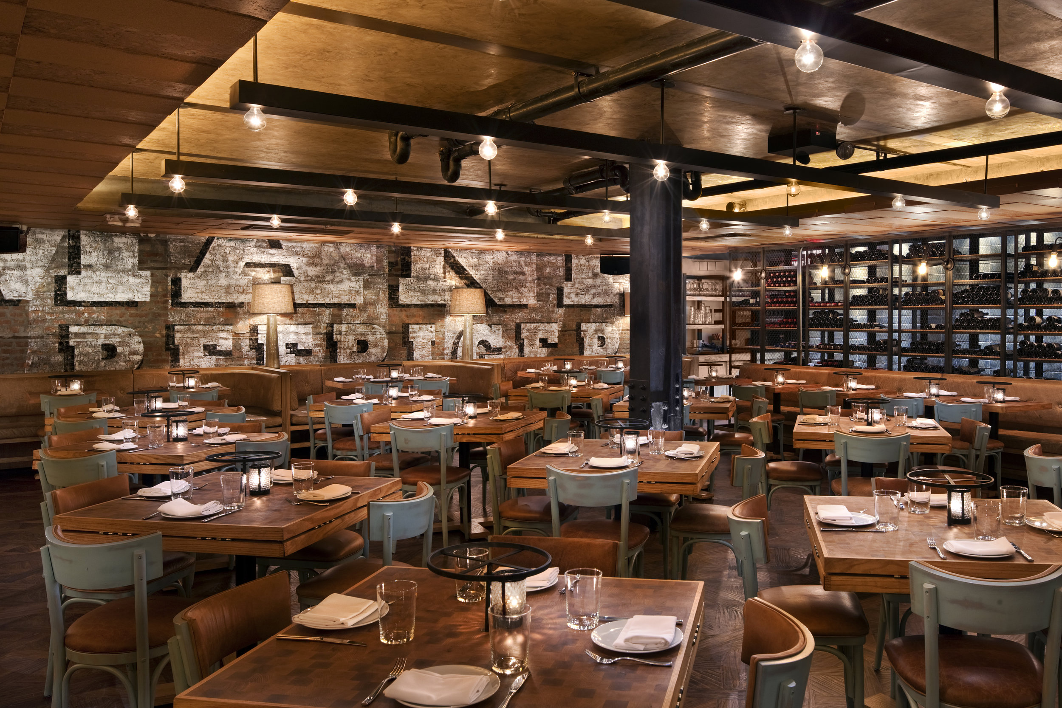


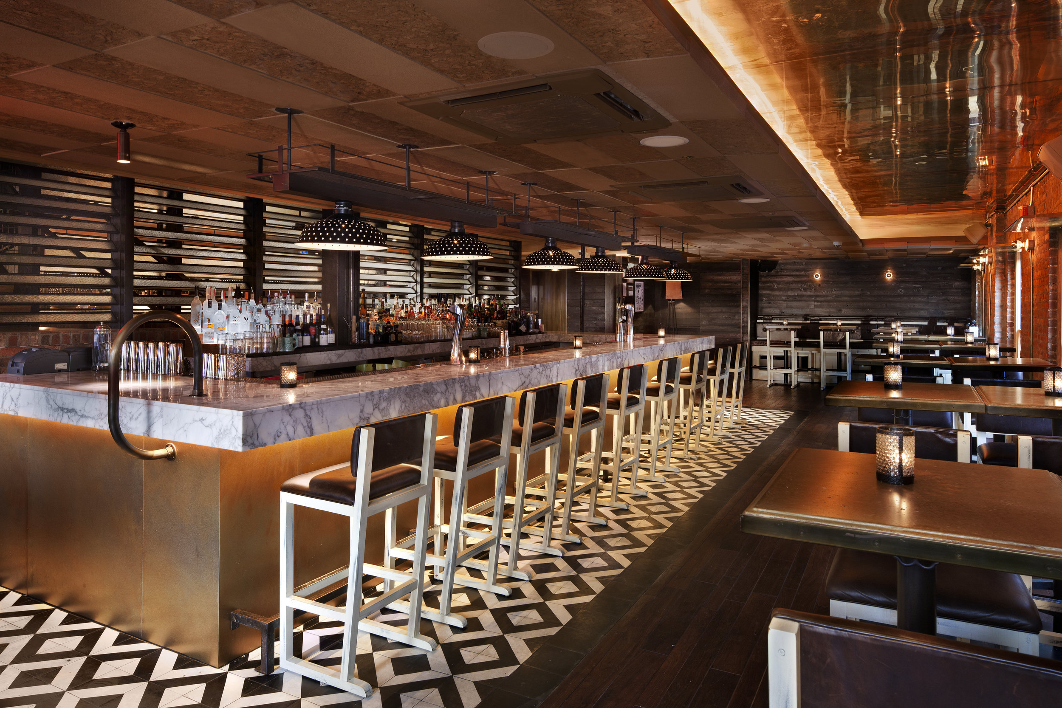
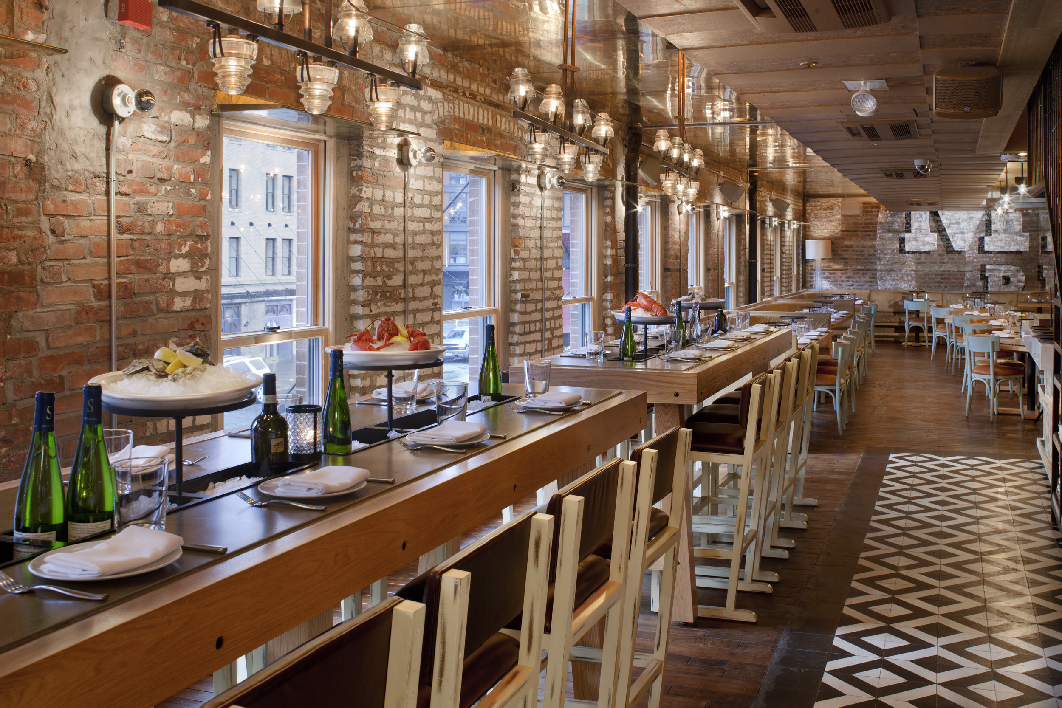



Ocean Prime
New York City
Cameron Mitchell Restaurants was Intent on bringing the elegance of classic supper clubs into the twenty-first century. For its NYC location, ICRAVE’s solution was warm woods, captivating lighting and sophisticated atmosphere. For LA, we fused the glamour and panache of vintage Beverly Hills with a classy and cool Californian vibe. The design won a top award for illuminating engineering.
The soaring main dining room immerses guests in a sultry space surrounded by inward-facing nooks, glowing wine walls, and a grand staircase up to the dining mezzanine.
Location
New York City
Services Provided
Interior Design
Lighting Design
Website
Ocean Prime Beverly Hills
Cameron Mitchell Restaurants was Intent on bringing the elegance of classic supper clubs into the twenty-first century. For its NYC location, ICRAVE’s solution was warm woods, captivating lighting and sophisticated atmosphere. For LA, we fused the glamour and panache of vintage Beverly Hills with a classy and cool Californian vibe. The design won a top award for illuminating engineering.
The soaring main dining room immerses guests in a sultry space surrounded by inward-facing nooks, glowing wine walls, and a grand staircase up to the dining mezzanine.
Location
Beverly Hills
Services Provided
Interior Design
Lighting Design
Website
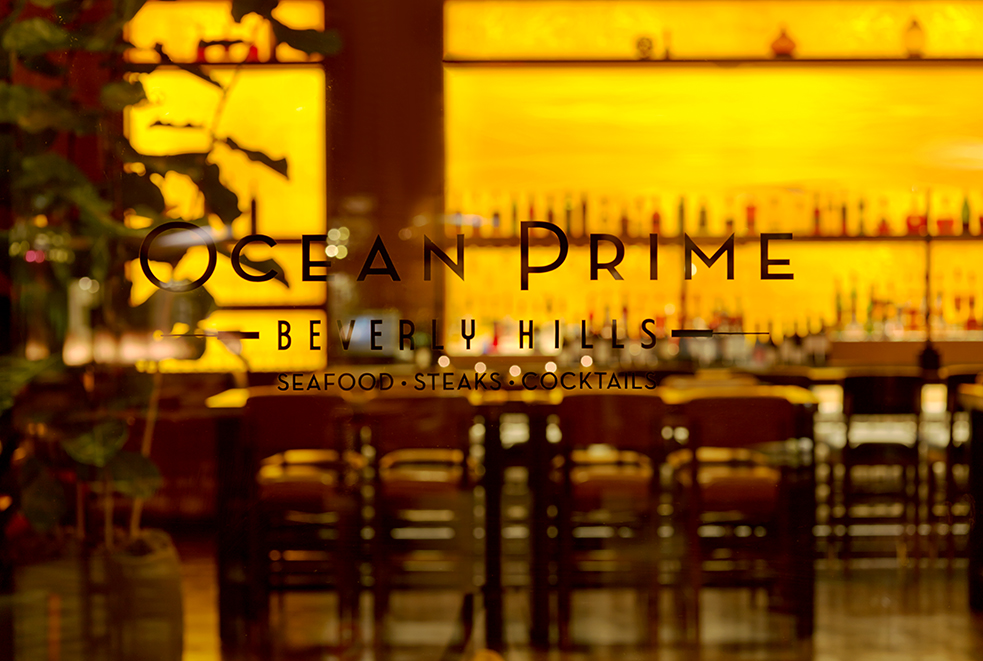



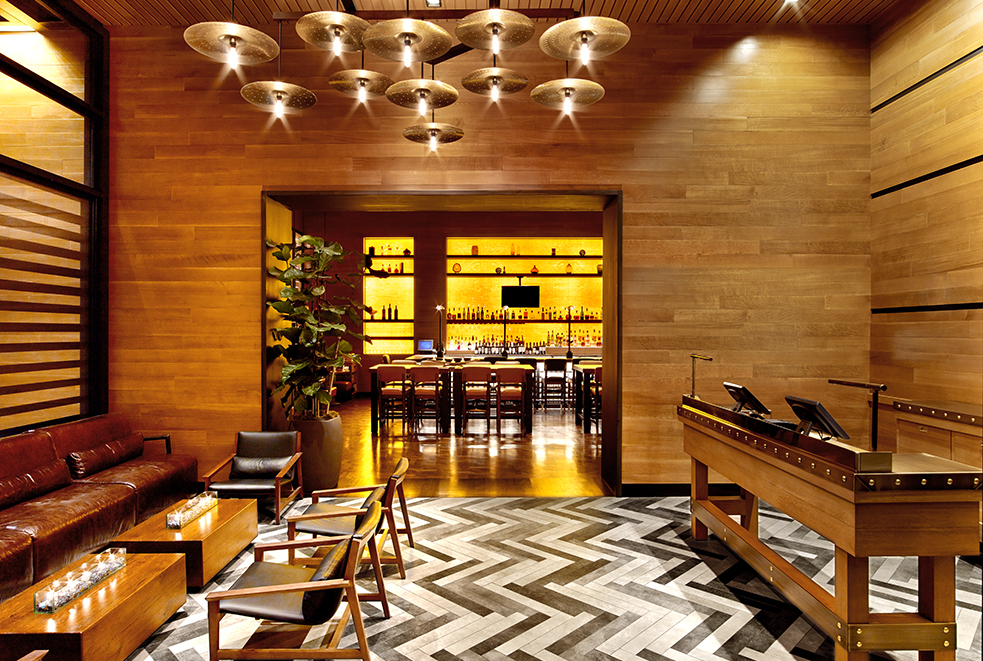
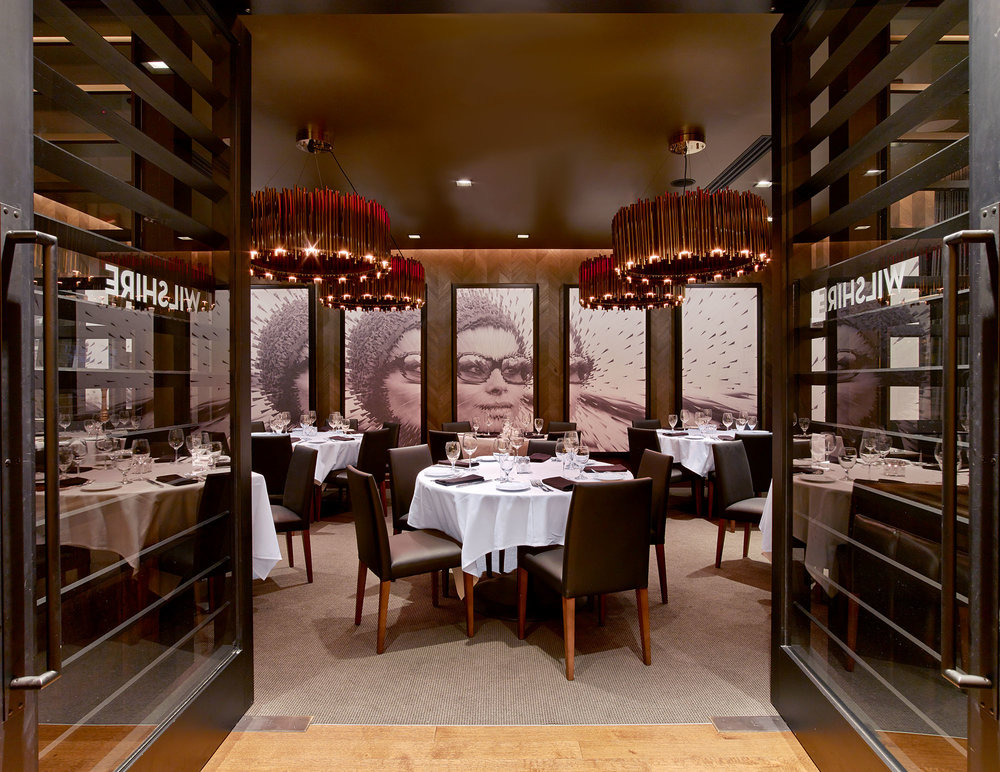
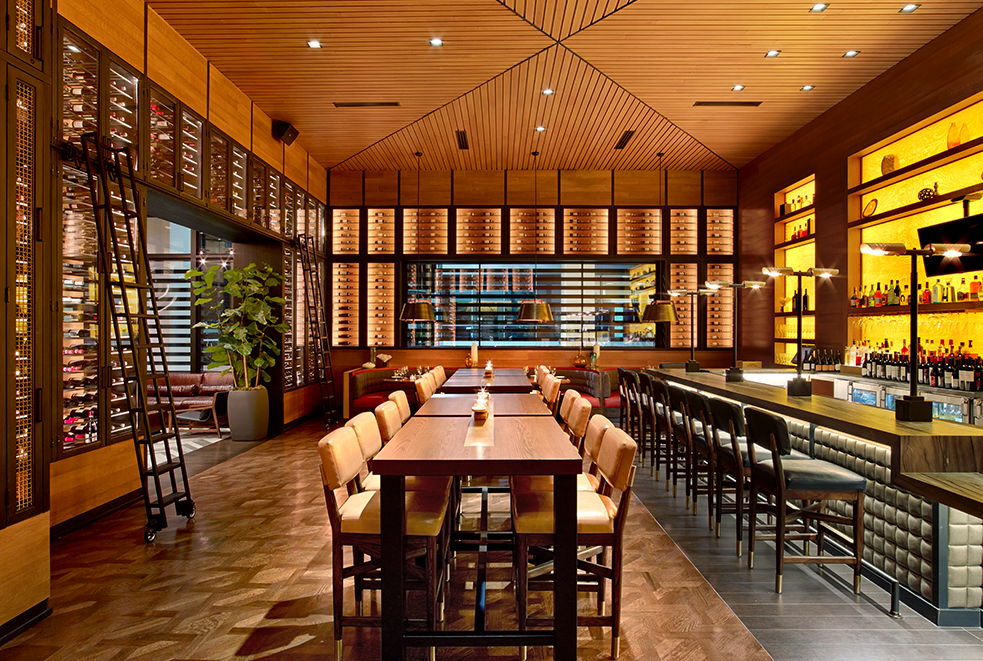
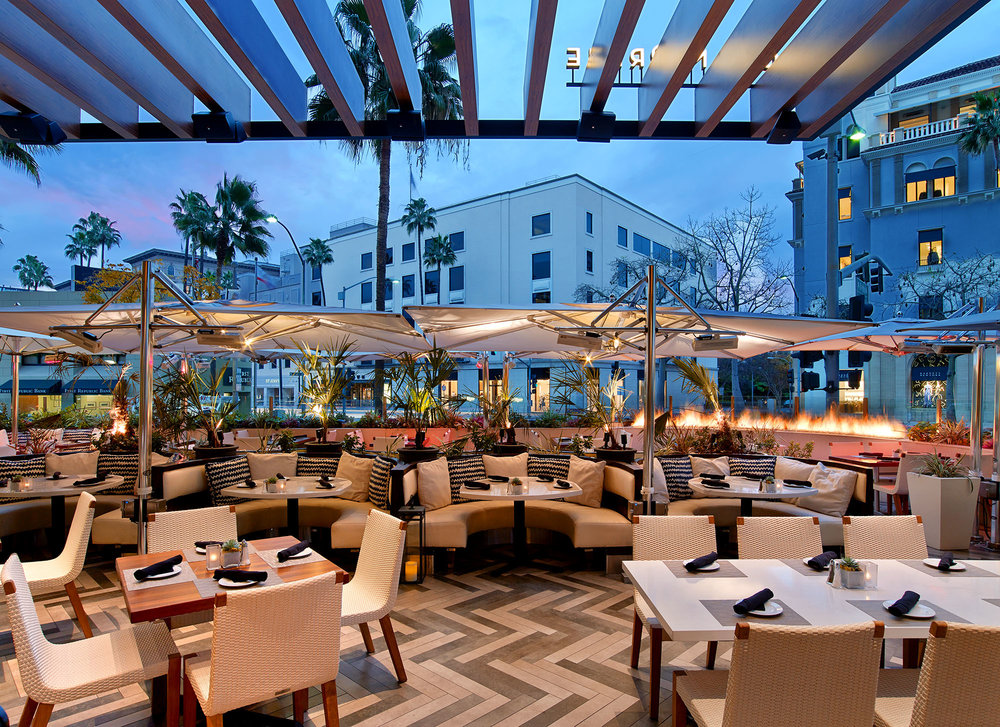
Komodo
Slaying the competition in Miami’s booming Brickell neighborhood would take a killer design studio, so owner David Grutman summoned ICRAVE. Inspired by Southeast Asia’s Komodo dragon, we designed Komodo Restaurant and Lounge as a lush garden oasis. A sculptural playground merges the indoors and outdoors with a South Florida feel that enriches the dining and nightlife experience.
Location
Miami, Florida
Services Provided
Interior Design
Lighting Design
Website
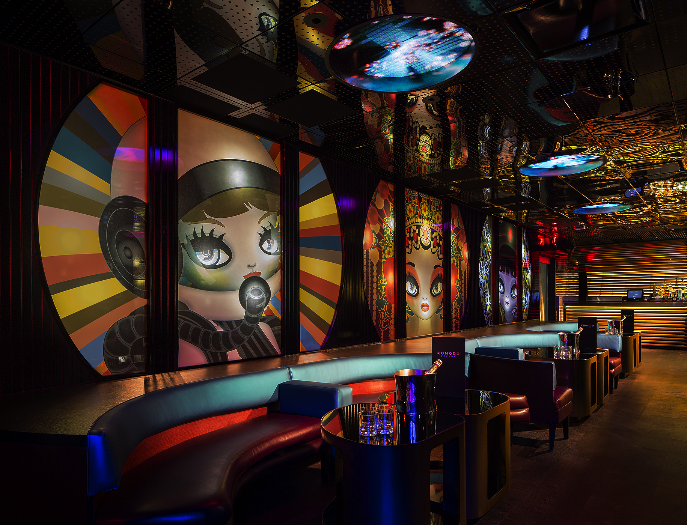
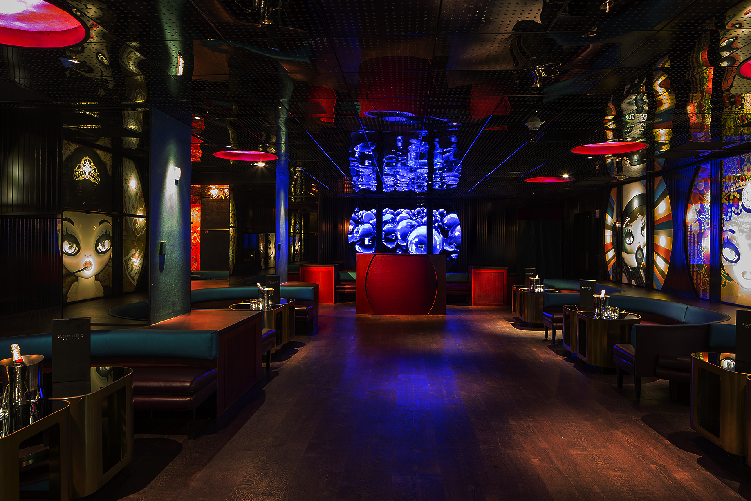
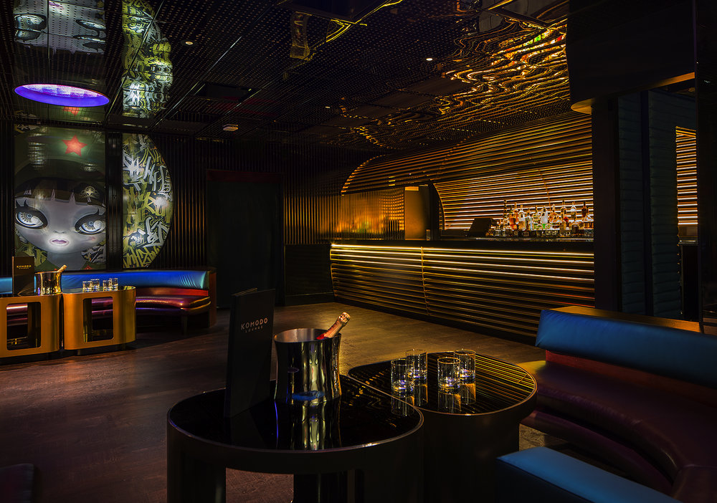
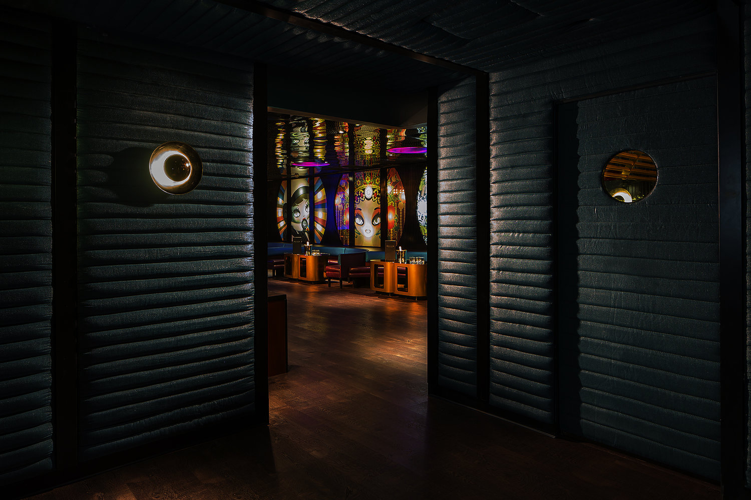
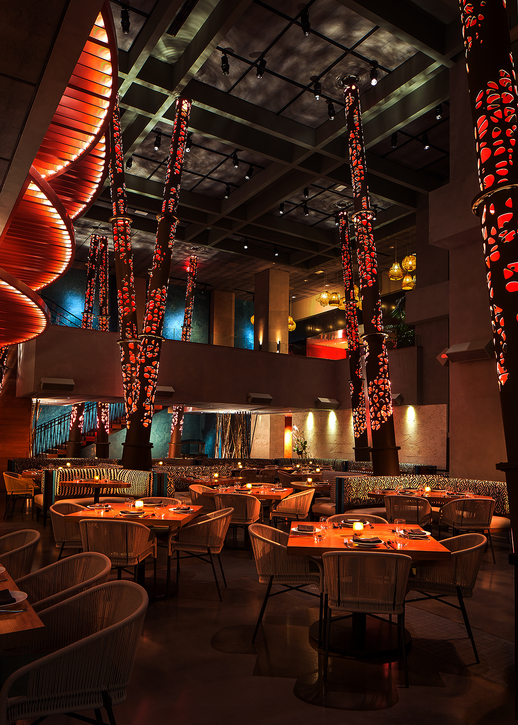
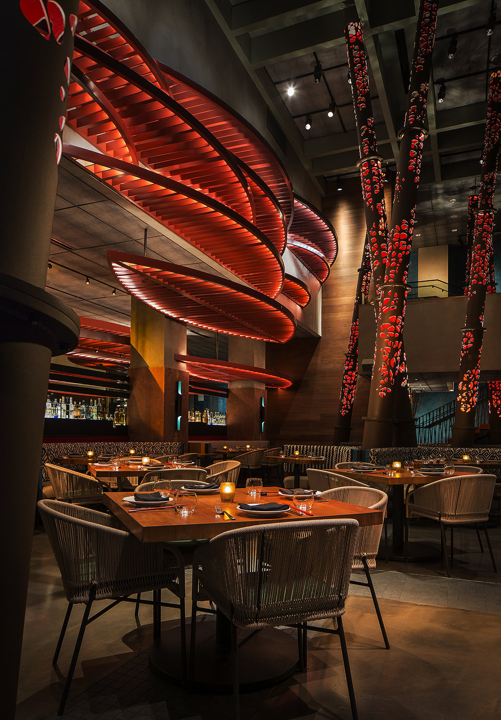

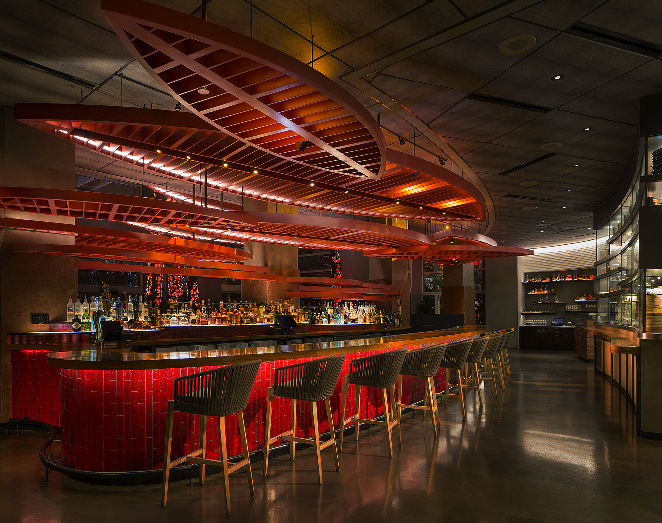
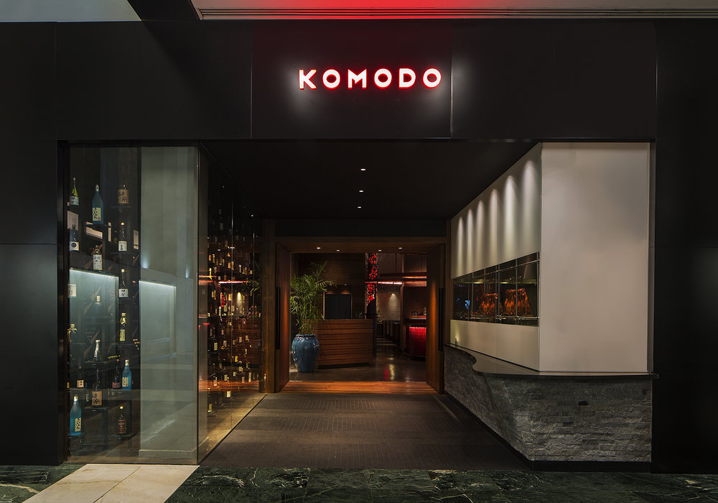
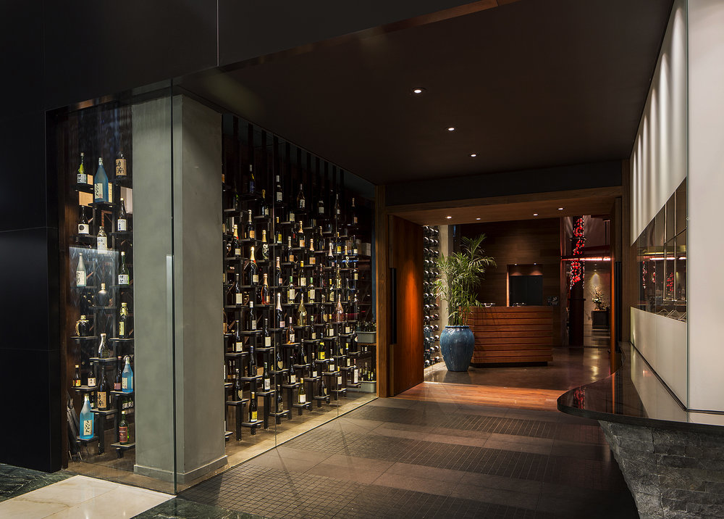
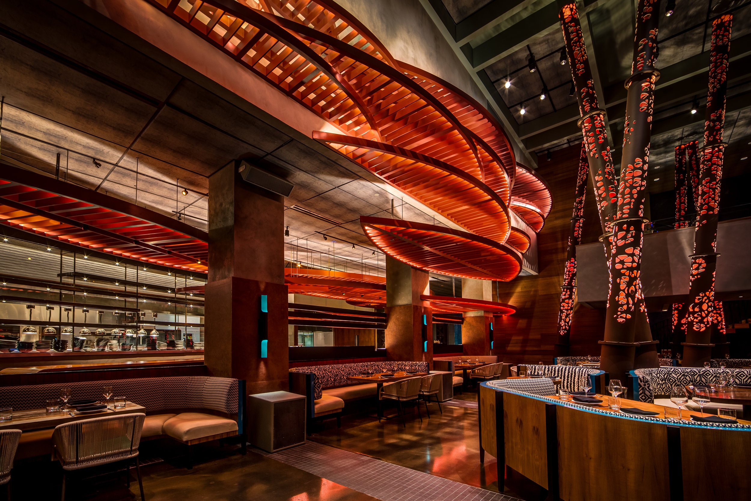
Bird’s nest - ICRAVE designed Komodo’s signature outdoor floating “bird’s nest” seating to create a playful treehouse feel.
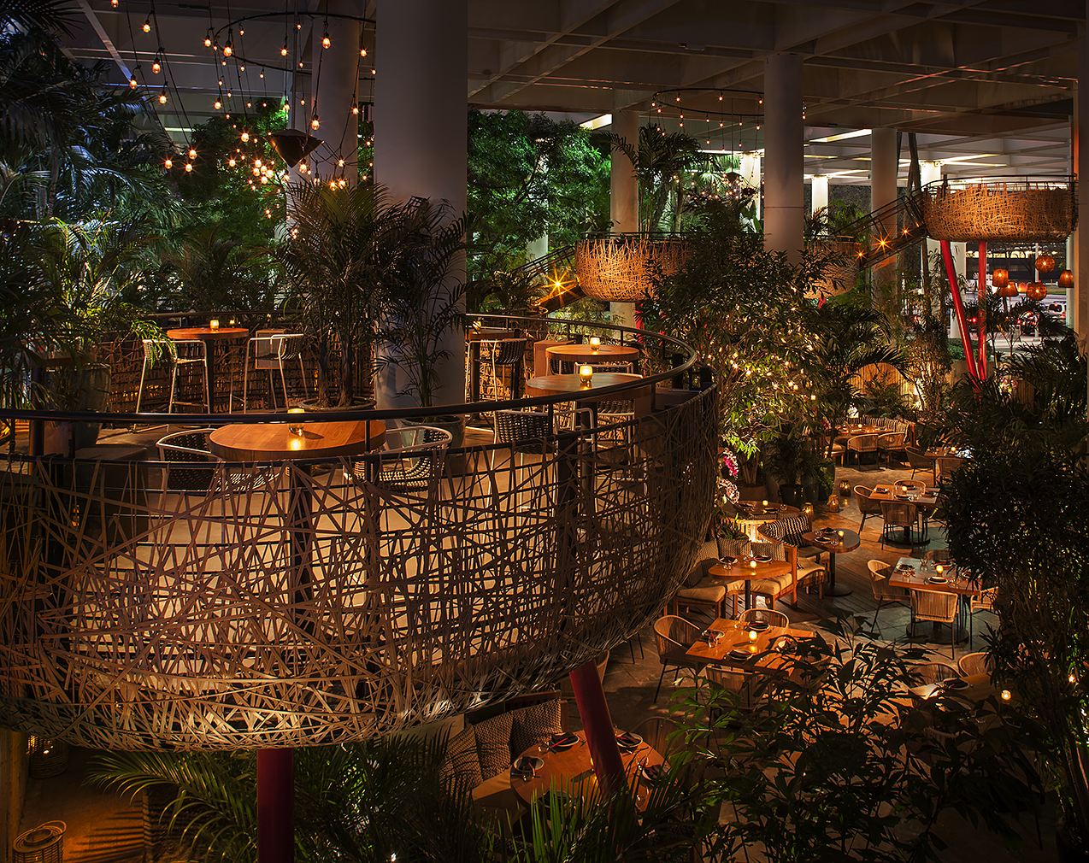
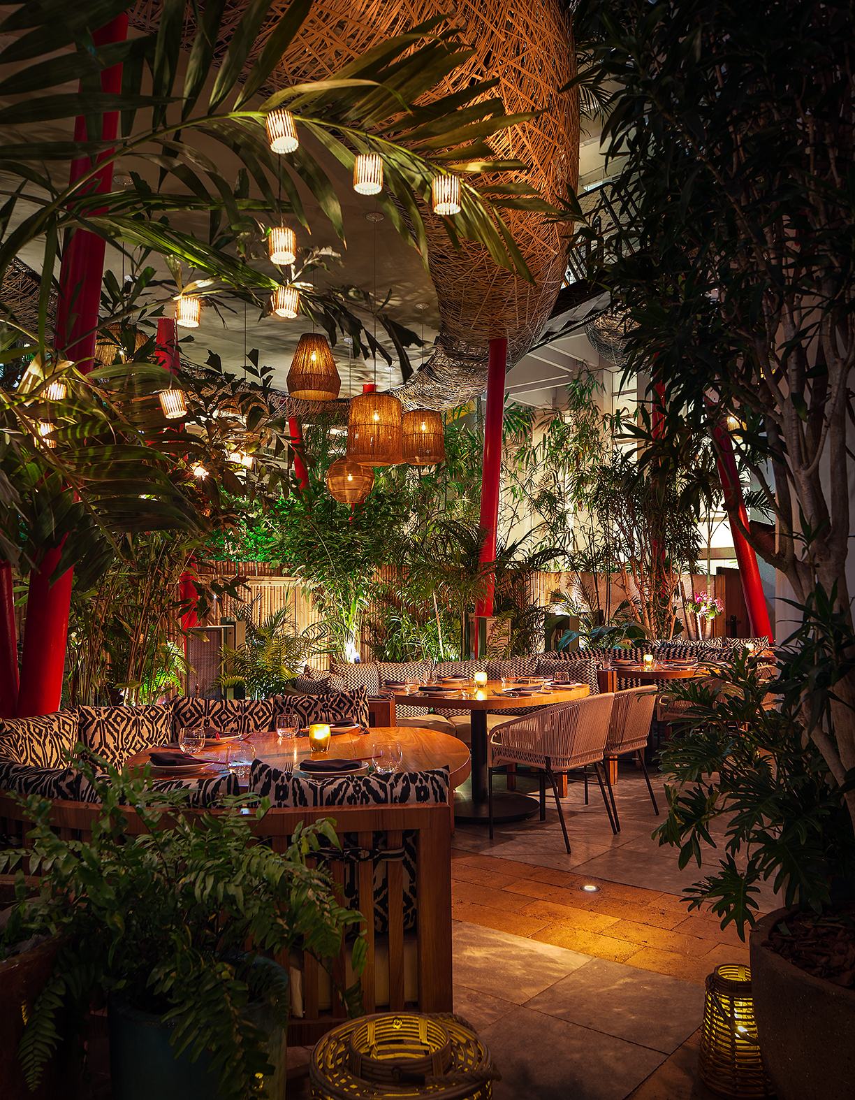
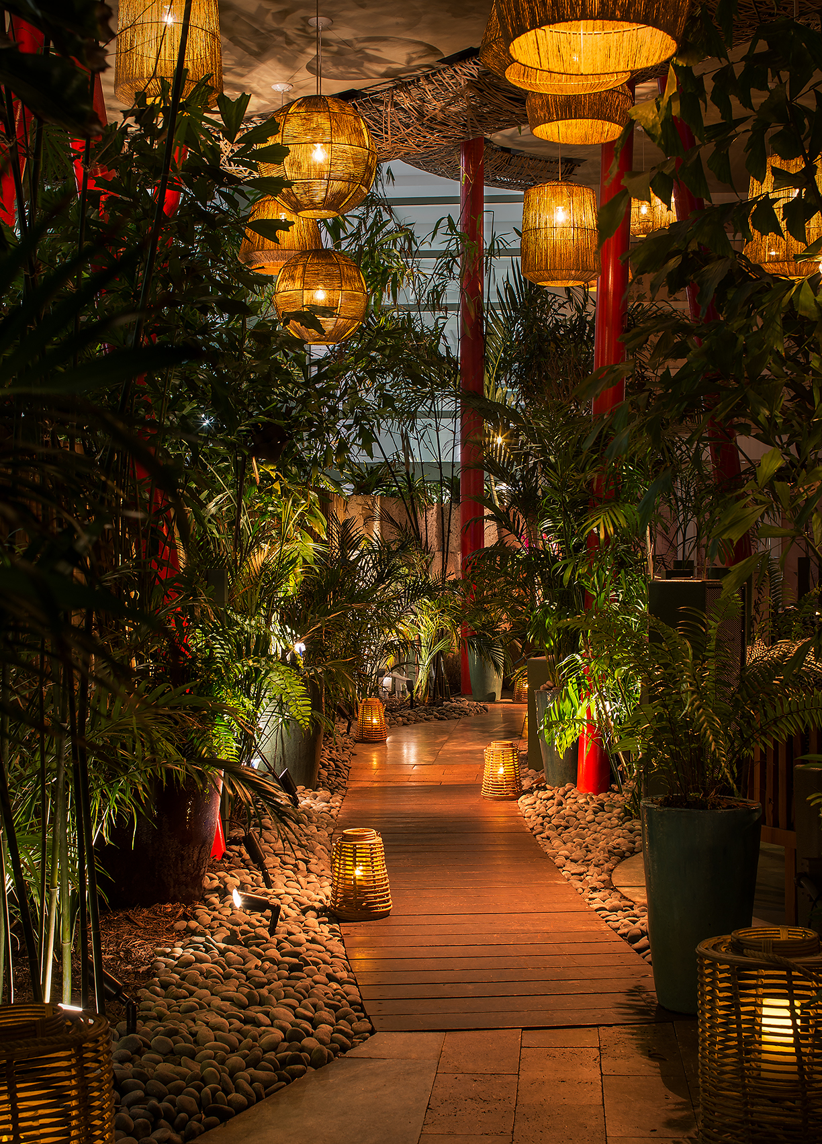
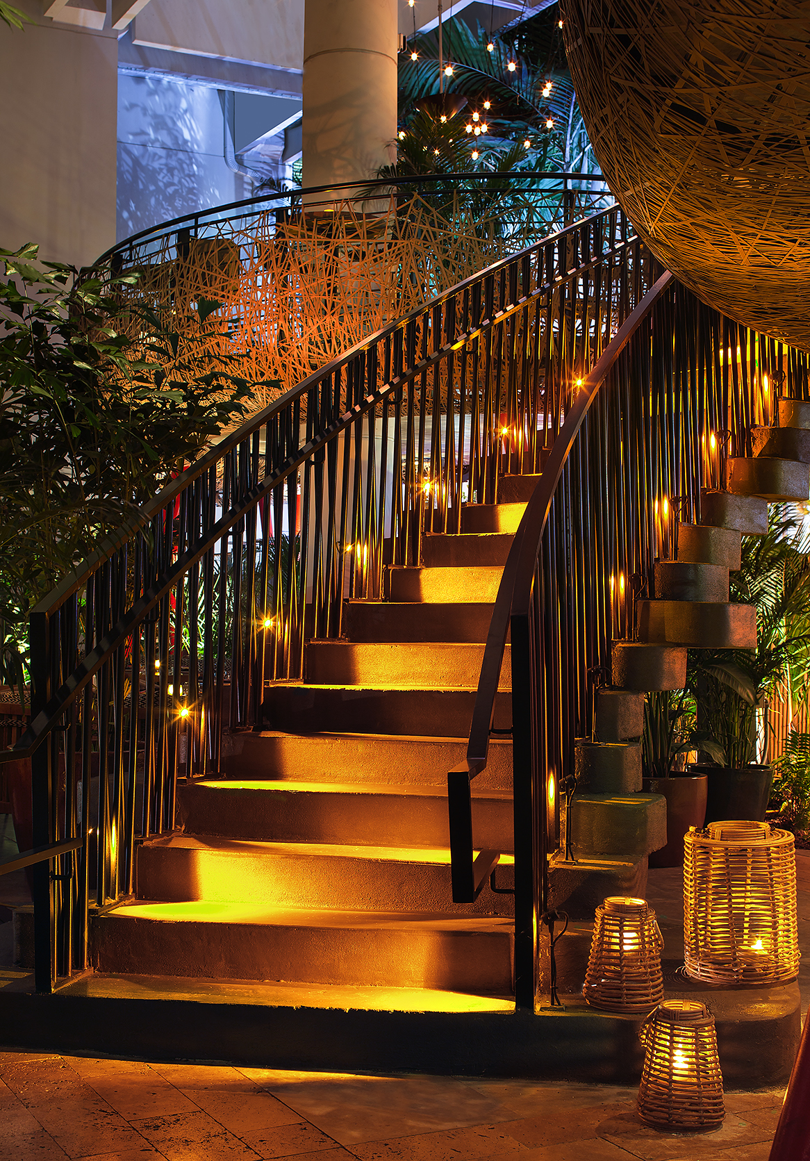
Komodo Dallas
Komodo, Groot Hospitality’s renowned Southeast Asian-inspired restaurant, opened up a second location and turned to ICRAVE to match the design themes exhibited in the original Miami location. The space features contemporary design elements such as their iconic illuminated 'reed' structures dappled throughout the dining room accented with cherry blossoms and kung-fu warriors wallcovering for art partner Candice Kaye. Located in the Epic Development in Deep Ellum, Komodo Dallas features a sprawling indoor/outdoor restaurant and an upstairs high-energy lounge, providing late-night entertainment in a luxe setting.



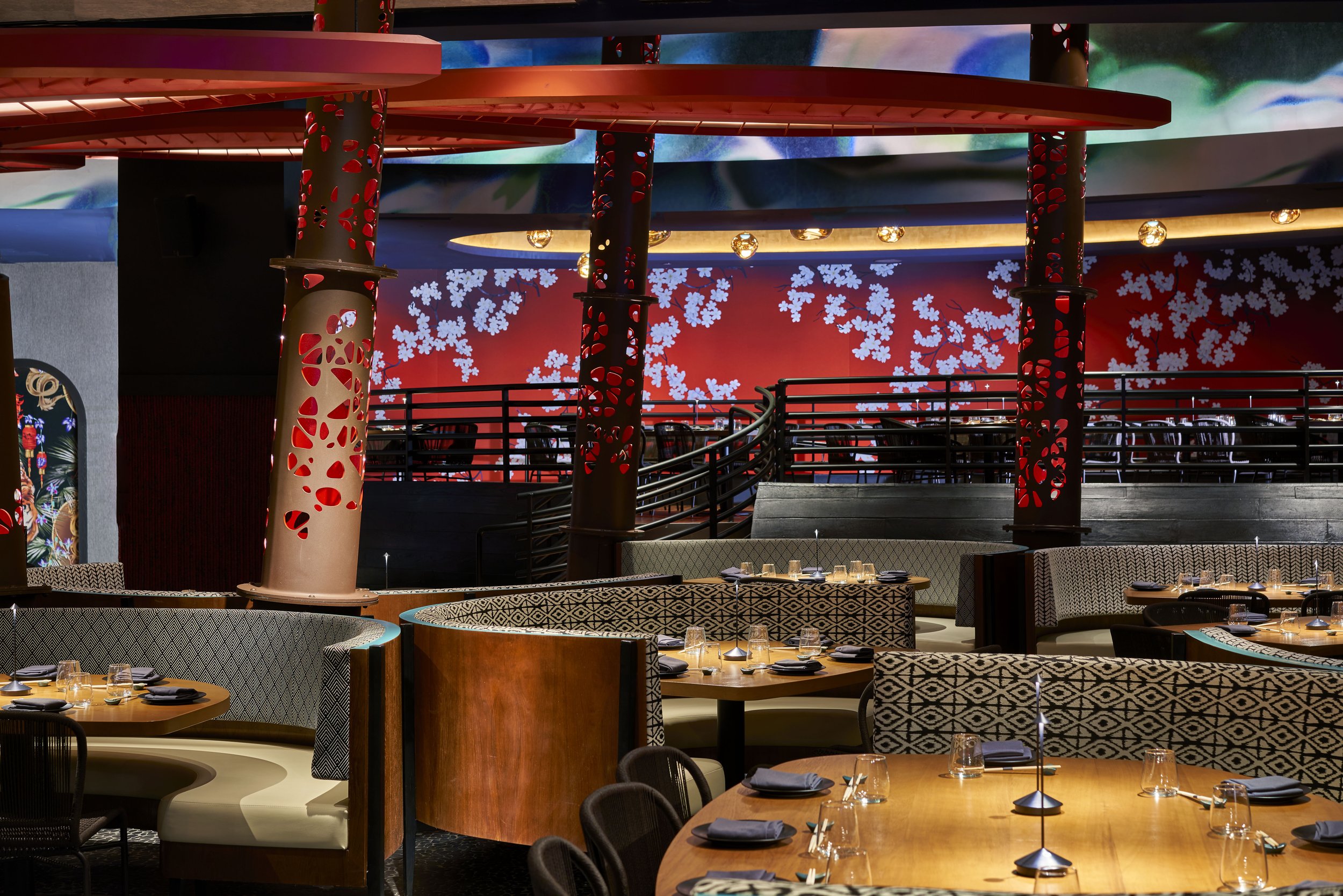
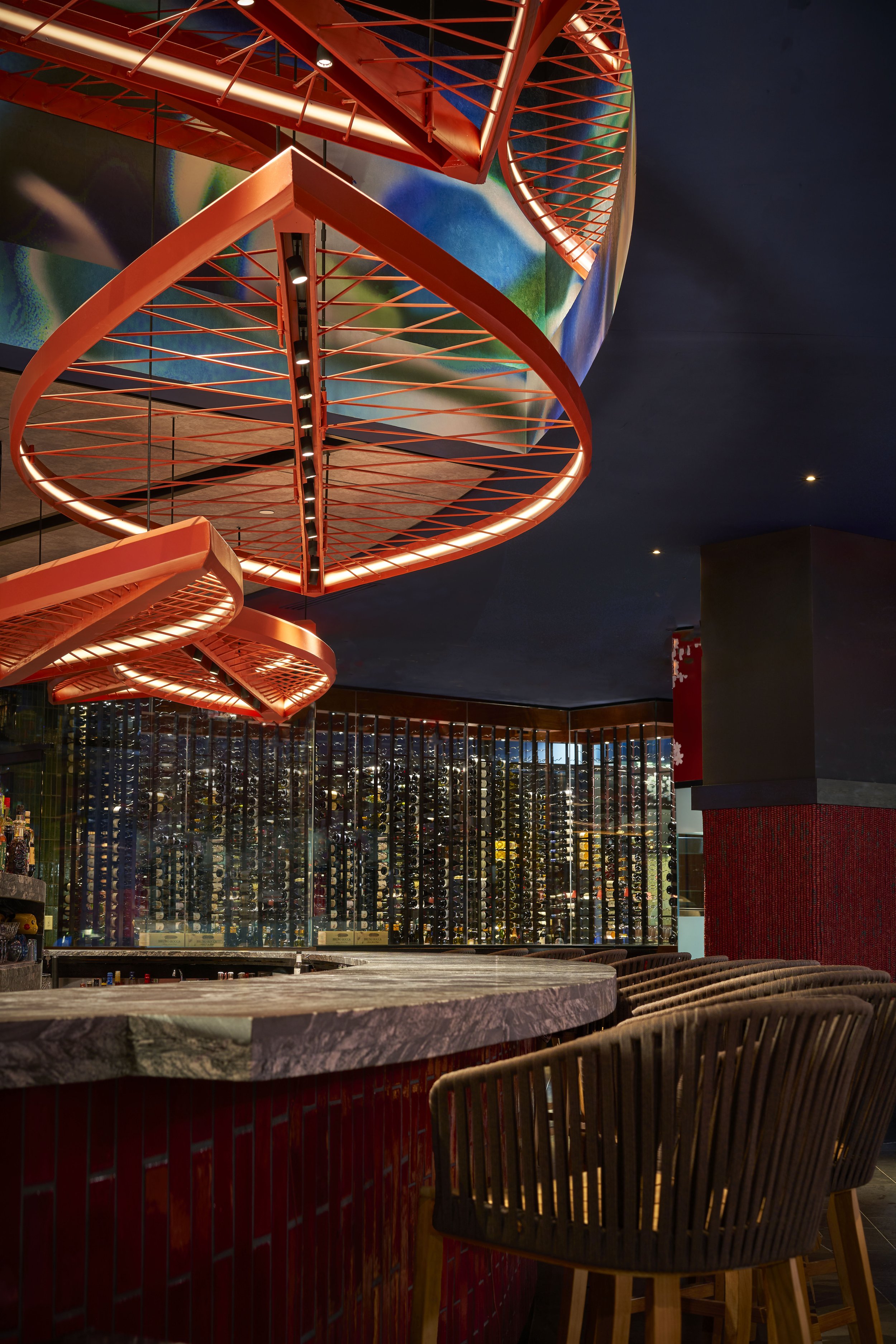




Lavo Singapore
Experience vibe-dining, where Italian-American cuisine meets electrifying music. Set against Singapore’s spectacular skyline at 57-stories aboveground with 180 degree views of the city, LAVO is a sleek and contemporary Italian-American restaurant that flaunts a luxurious lounge complete with a fully-equipped DJ booth. As the music gets pumping, rock the night away with handcrafted cocktails at the sprawling outdoor bar and terrace.
Location
Singapore
Services Provided
Experience Design
Interior Design
Lighting Design
Website
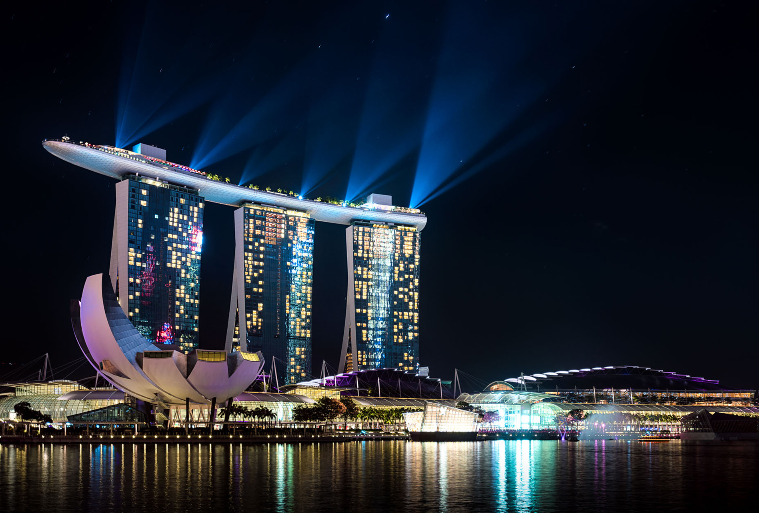
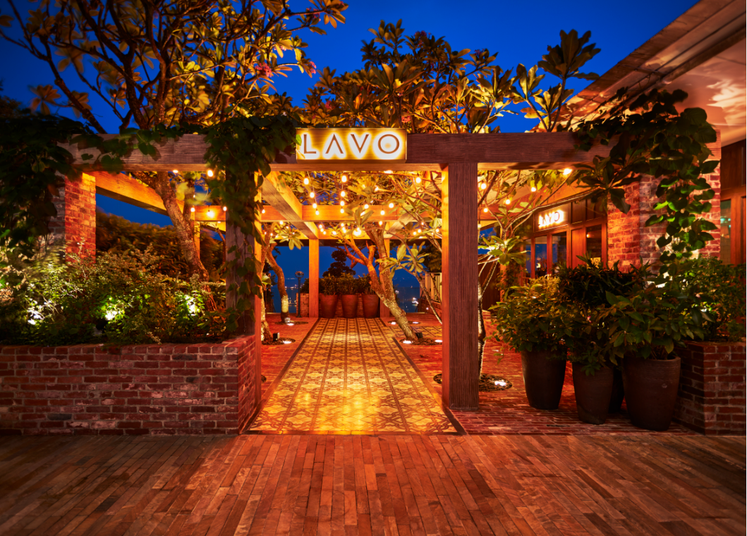

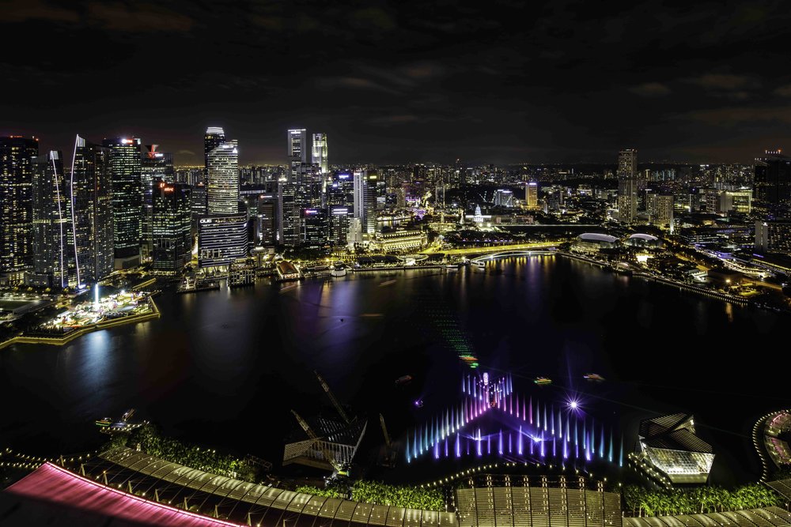
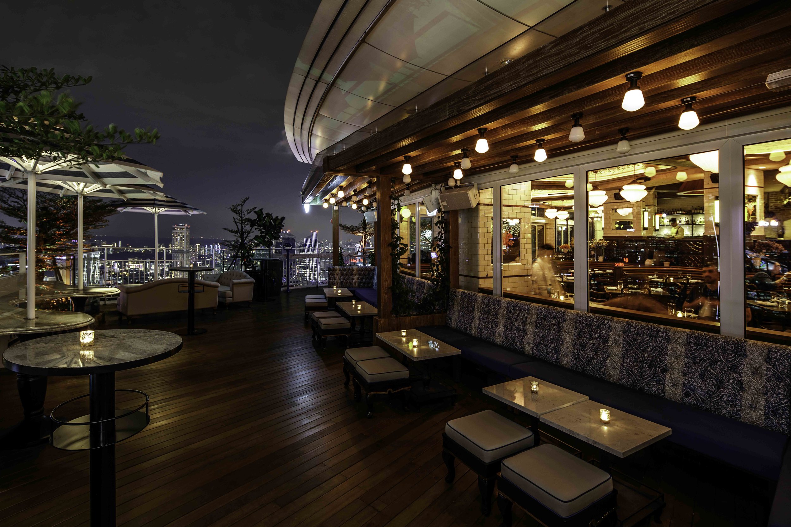
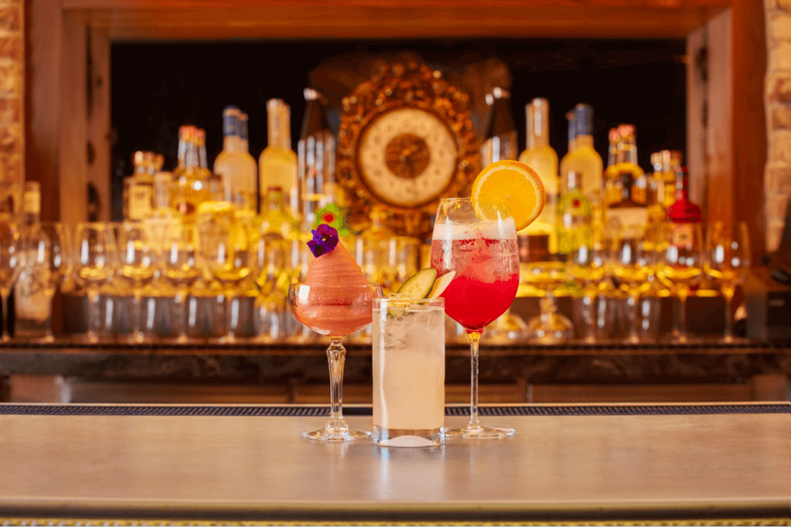

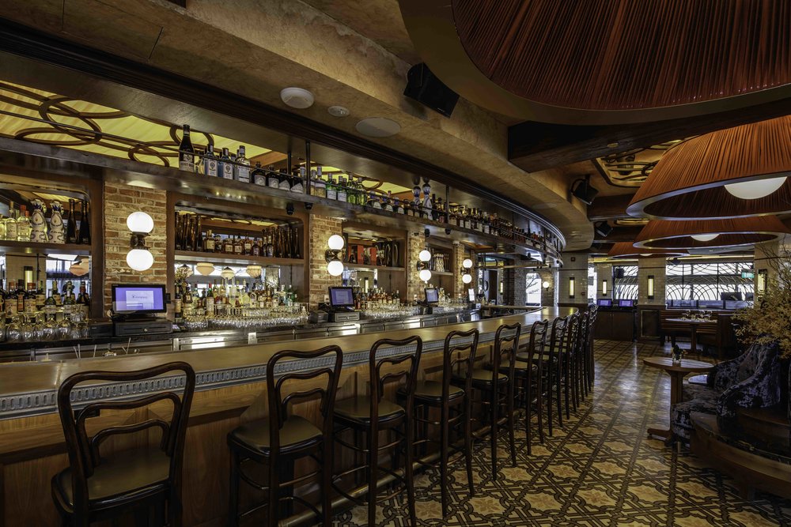

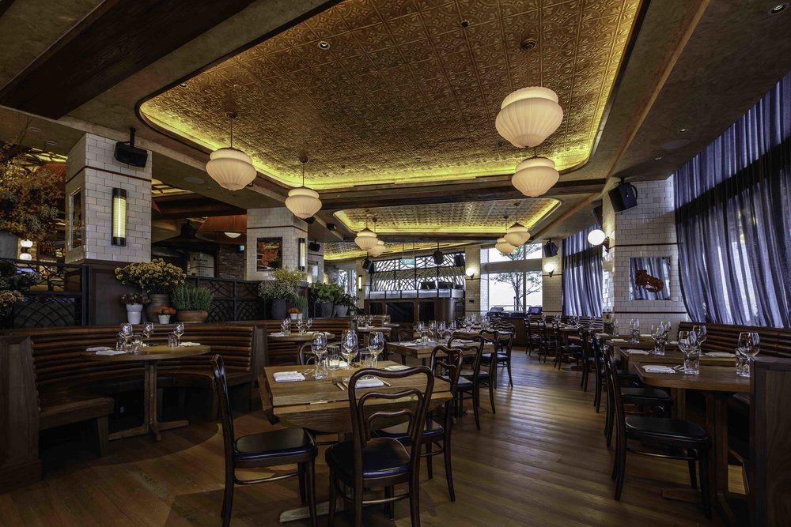

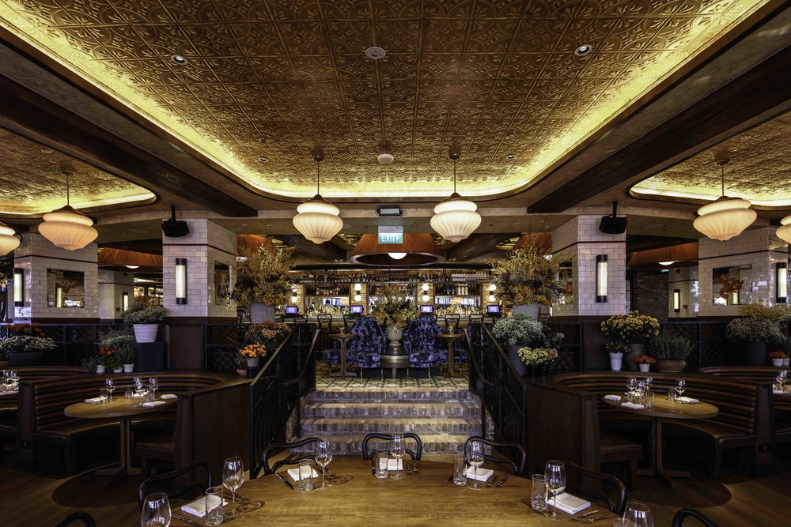
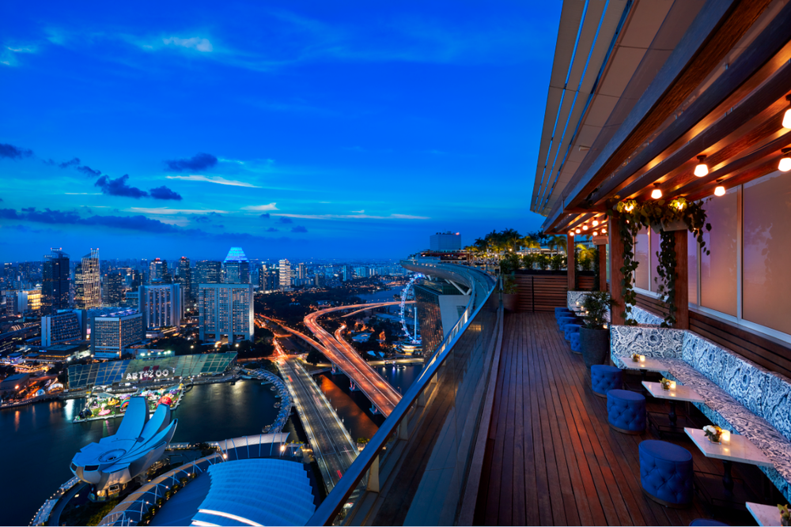
People love sharing their experiences at Lavo on social media
Cowboys Stadium Clubhouse
The Dallas Cowboys game plan was for AT&T Stadium to be more than a place to watch football. So “America’s Team” called ICRAVE’s number to create a super-bold, upscale space that immerses fans in the Cowboys way of life. We turned a 19,000-square-foot space into the ultimate “tailgate” experience on game days, and fine dining on others.
The Club size expands and contracts depending on fan traffic, so it also works for a casual night out or impressive business lunch.
Location
Arlington, Texas
Services Provided
Interior Design
Lighting Design
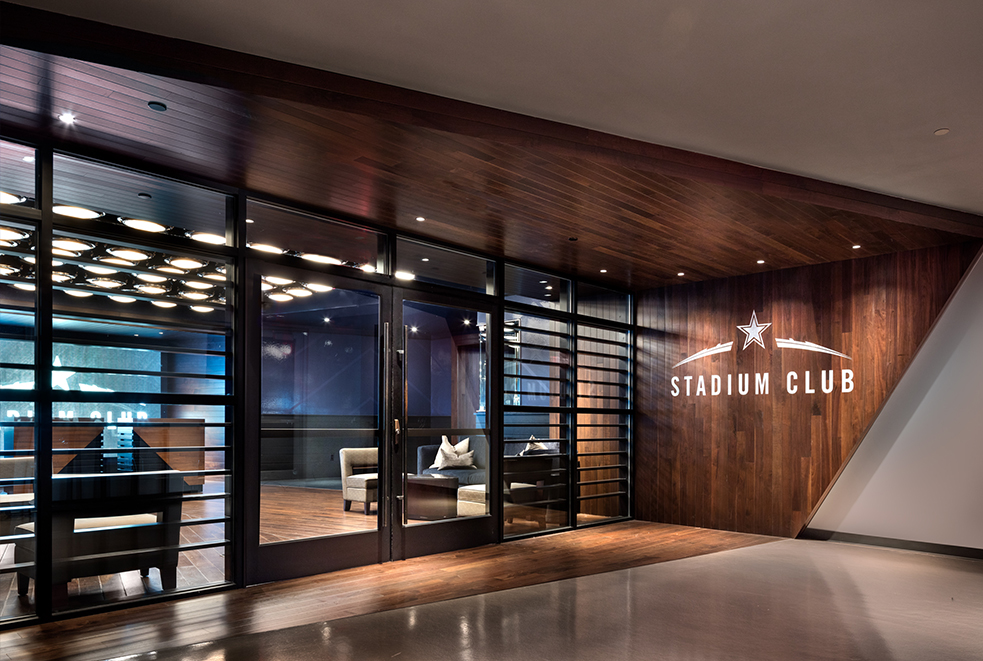
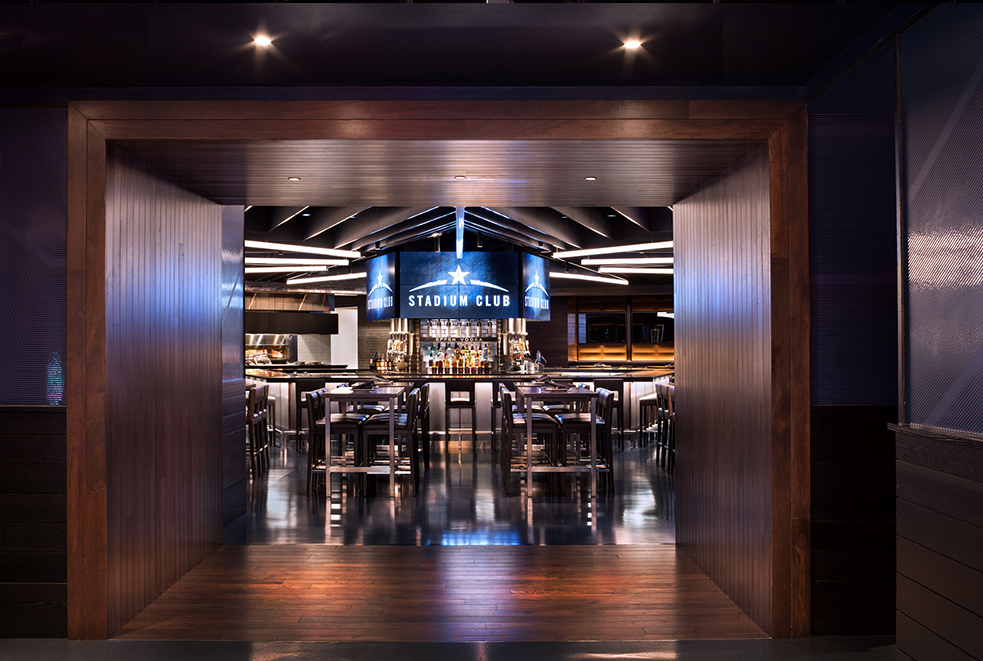


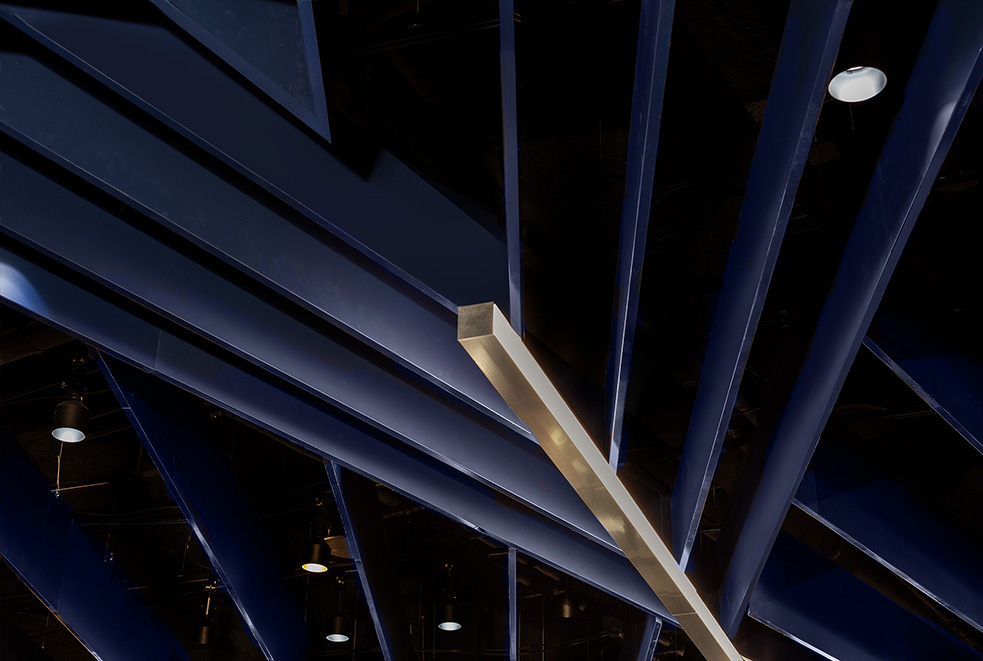

Cowboys Club at The Star
The Dallas Cowboys game plan was for AT&T Stadium to be more than a place to watch football. So “America’s Team” called ICRAVE’s number to create a super-bold, upscale space that immerses fans in the Cowboys way of life. We turned a 19,000-square-foot space into the ultimate “tailgate” experience on game days, and fine dining on others.
The Club size expands and contracts depending on fan traffic, so it also works for a casual night out or impressive business lunch.
Location
Arlington, Texas
Services Provided
Interior Design
Lighting Design














Junior's Time Square
When Junior’s Restaurants decided to recreate its legendary Brooklyn eatery just steps from New York’s Times Square, ICRAVE was called to the table. We designed a tasteful, vibrant space reminiscent of the original 1950’s location where the World’s Most Fabulous Cheesecake and other signature dishes were born.
Moving lights and stainless steel recreate Junior’s Brooklyn persona, while touches of technology connect with a new generation of locals and tourists.
Location
New York City
Services Provided
Strategy
Interior Design
Lighting Design
Architecture
Website
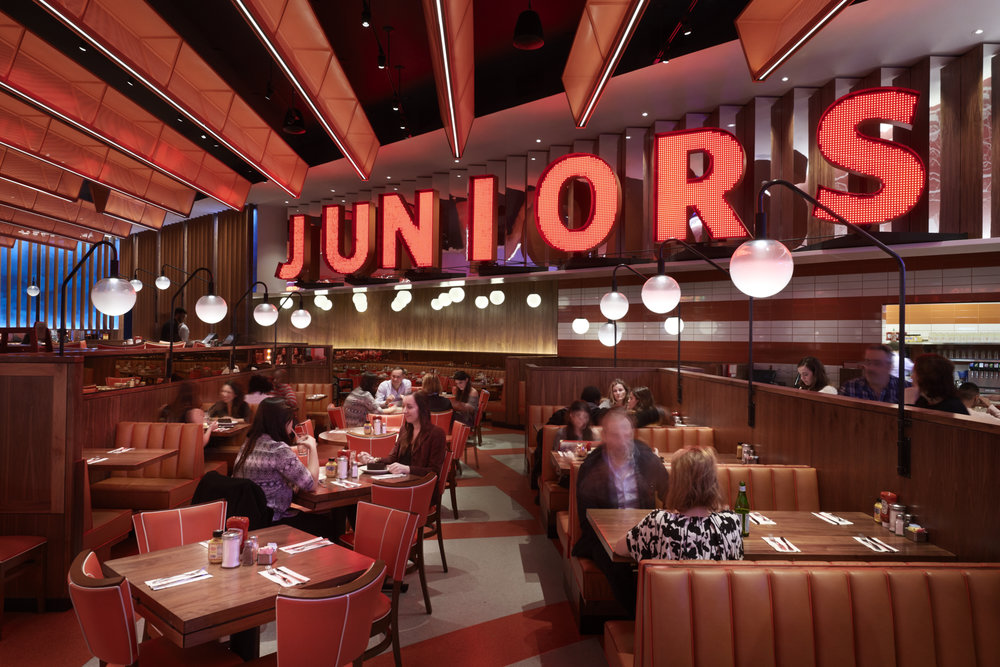
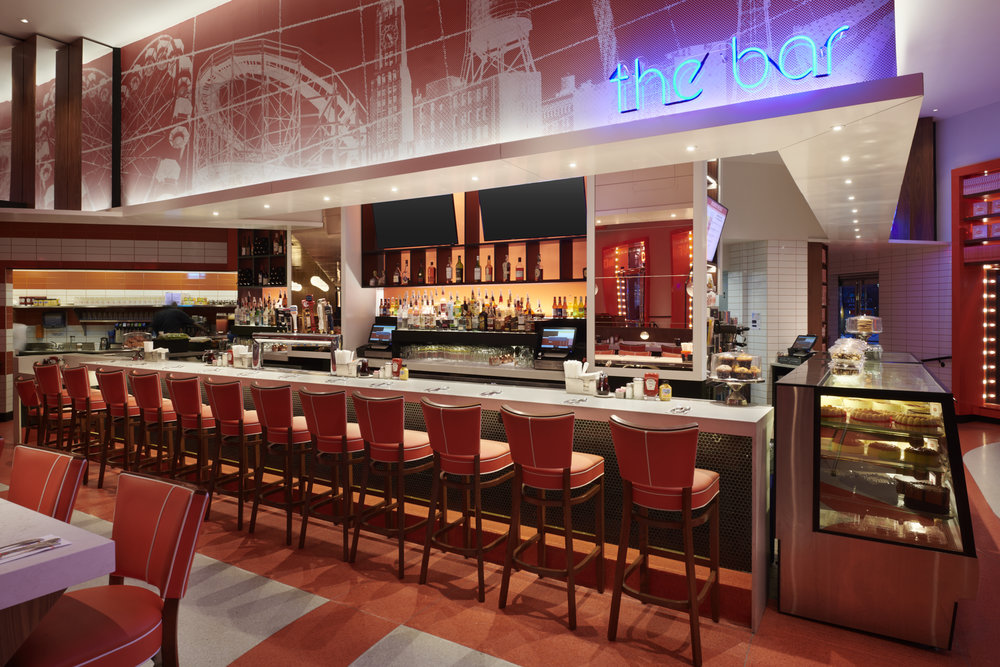
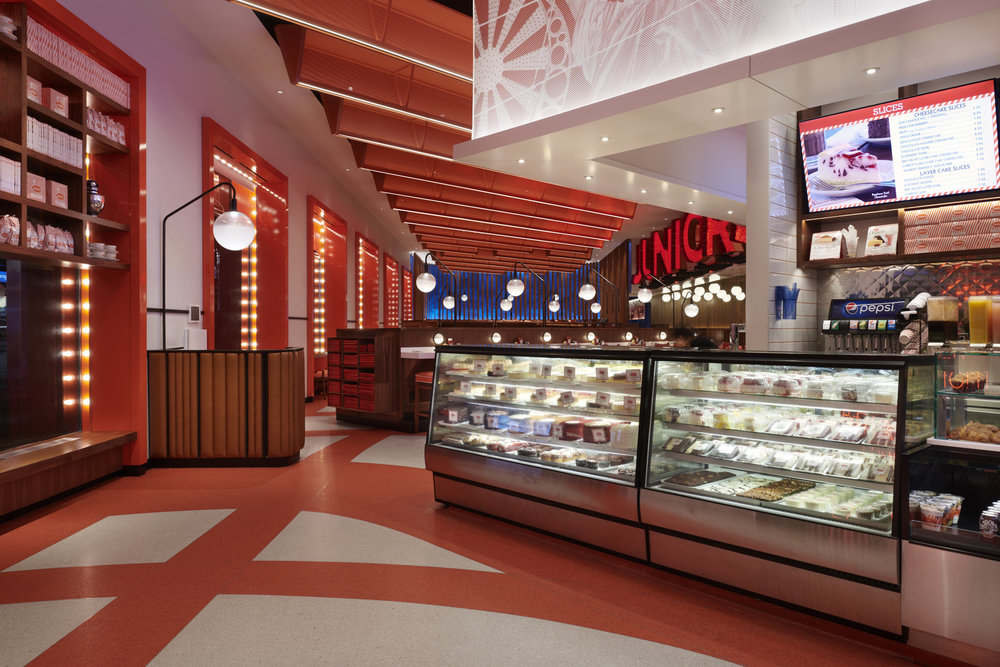
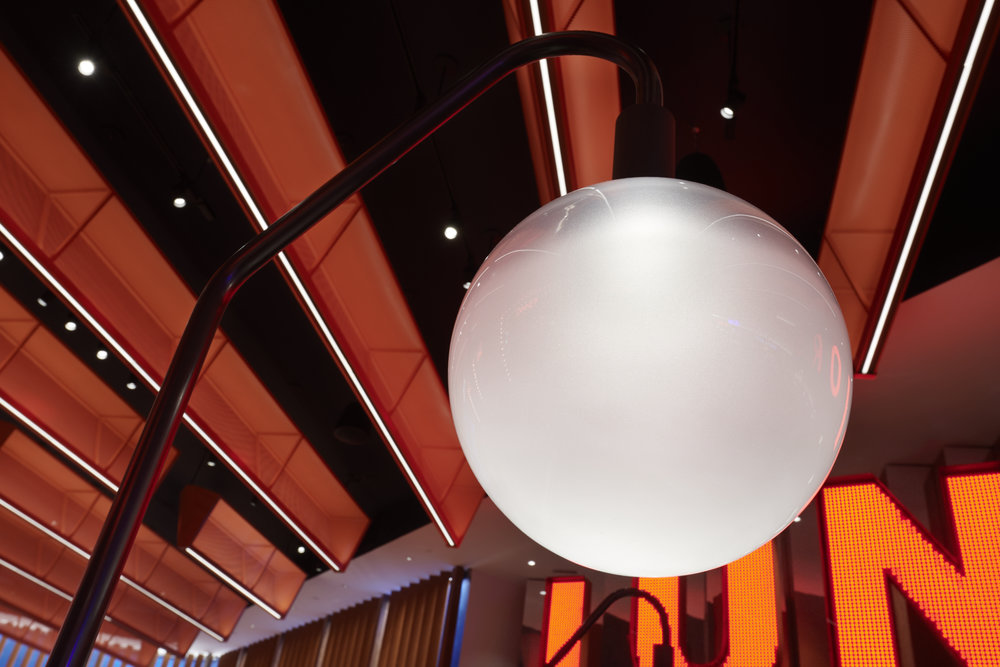
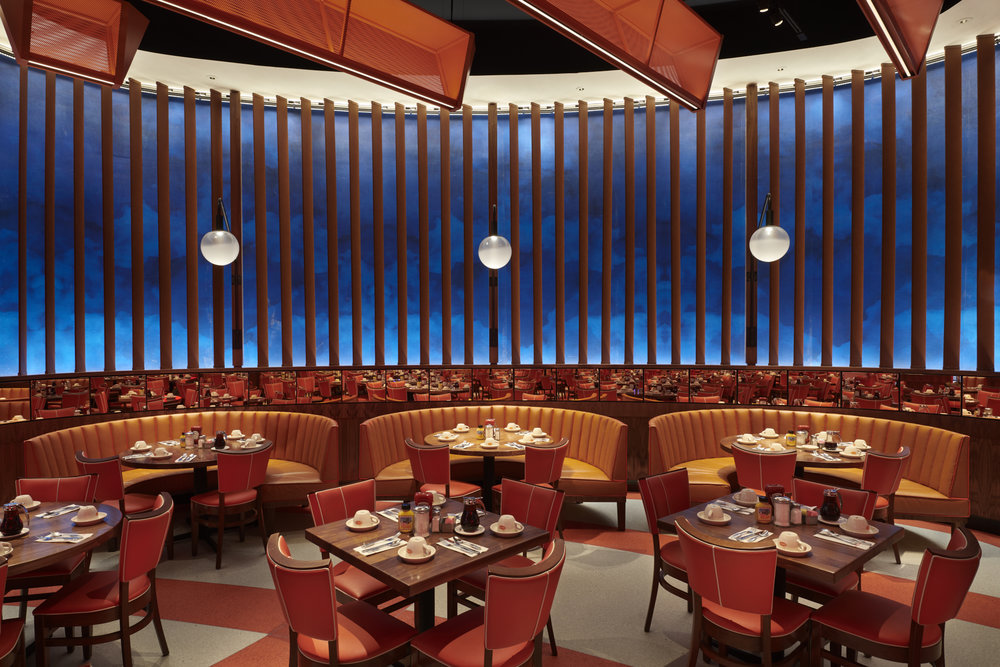



STK Meatpacking
In collaboration with the One Group, ICRAVE built a holistic strategy that integrates bold messaging, sleek branding, and iconic design to offer the changing palates of the mid 2000’s a new kind of steakhouse. The STK brand entered the market in 2006 as a new dining typology and nightlife destination for NYC that was equally appealing to both men and women. Our team drew inspiration from starkly lit set designs of Robert Wilson to create an characteristic theatricality. Classic steakhouse motifs were reinterpreted into iconic elements that continue to make STK a design icon across America – lofty banquettes that can transition from dinner to late-night, a 10-foot tall lavender-glass fireplace, bold ceiling features, and a sculptural horn wall above the bar. After launching the Meatpacking headquarters, our team designed STK restaurants in Midtown New York, Vegas, and Los Angeles. Since its inception, the brand has gone from a startup concept to a publicly traded company with outposts across America, winning multiple awards for design and fine dining.
Location
New York
Services Provided
Branding
Operational Strategy
Interior Design
Lighting Design
Event Design
Website


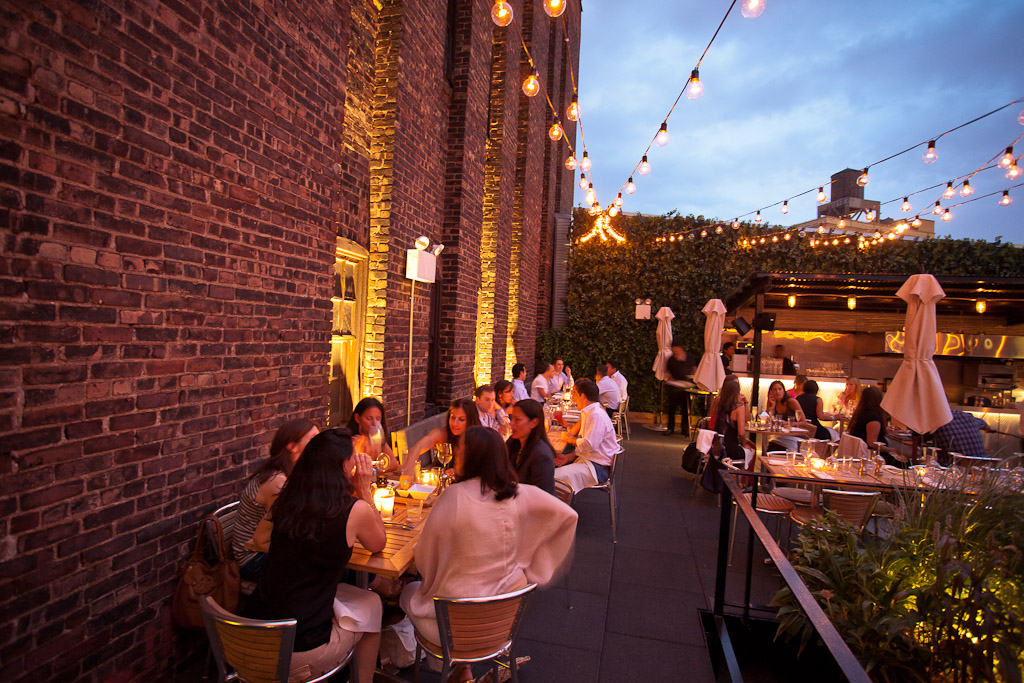
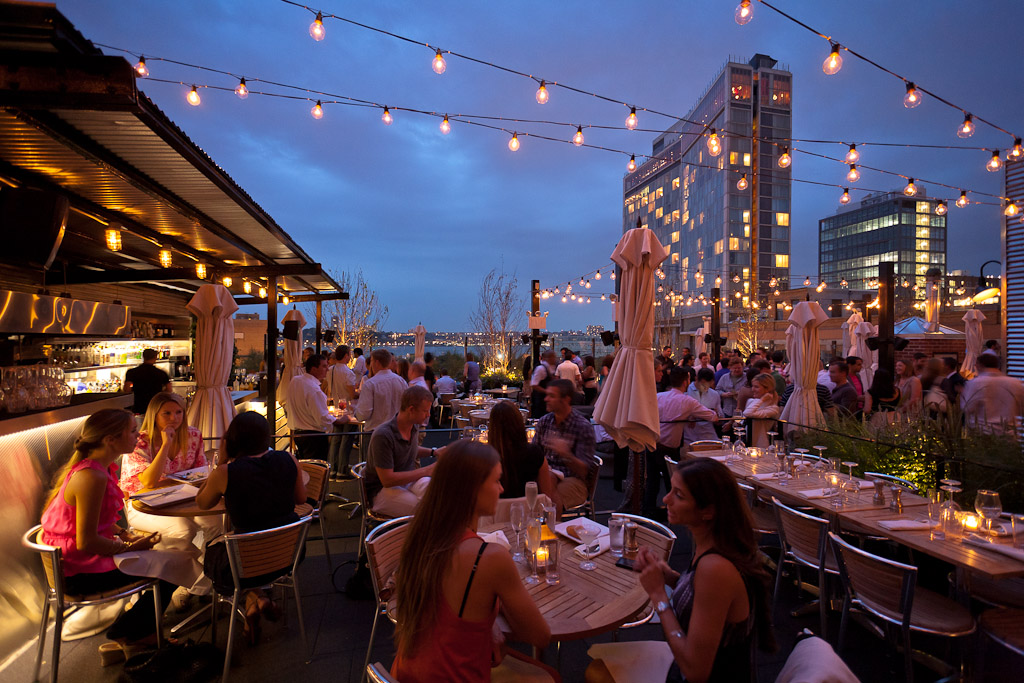
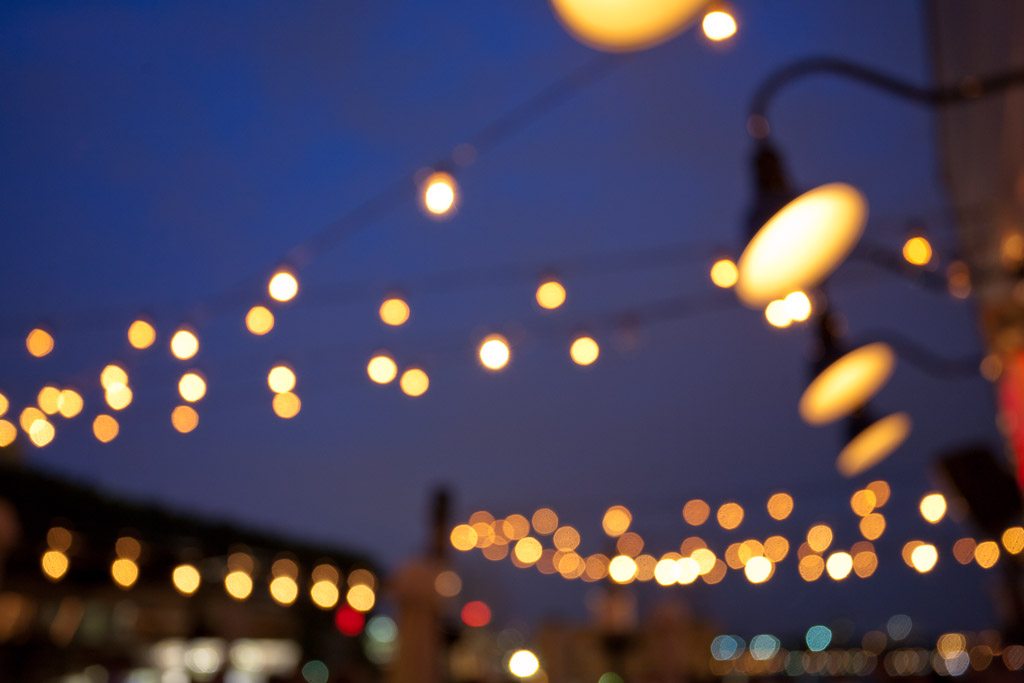
STK Grace
As a second outpost of the STK brand, STK Grace is an architectural feat. ICRAVE focused on creating an iconic ceiling element that hugs the entire space, giving diners a dynamic pergola to dine under. Our signature STK banquettes anchor the space – making each seat the best one in the house.
Location
New York City
Services Provided
Branding
Operational Strategy
Interior Design
Lighting Design
Event Design
Website

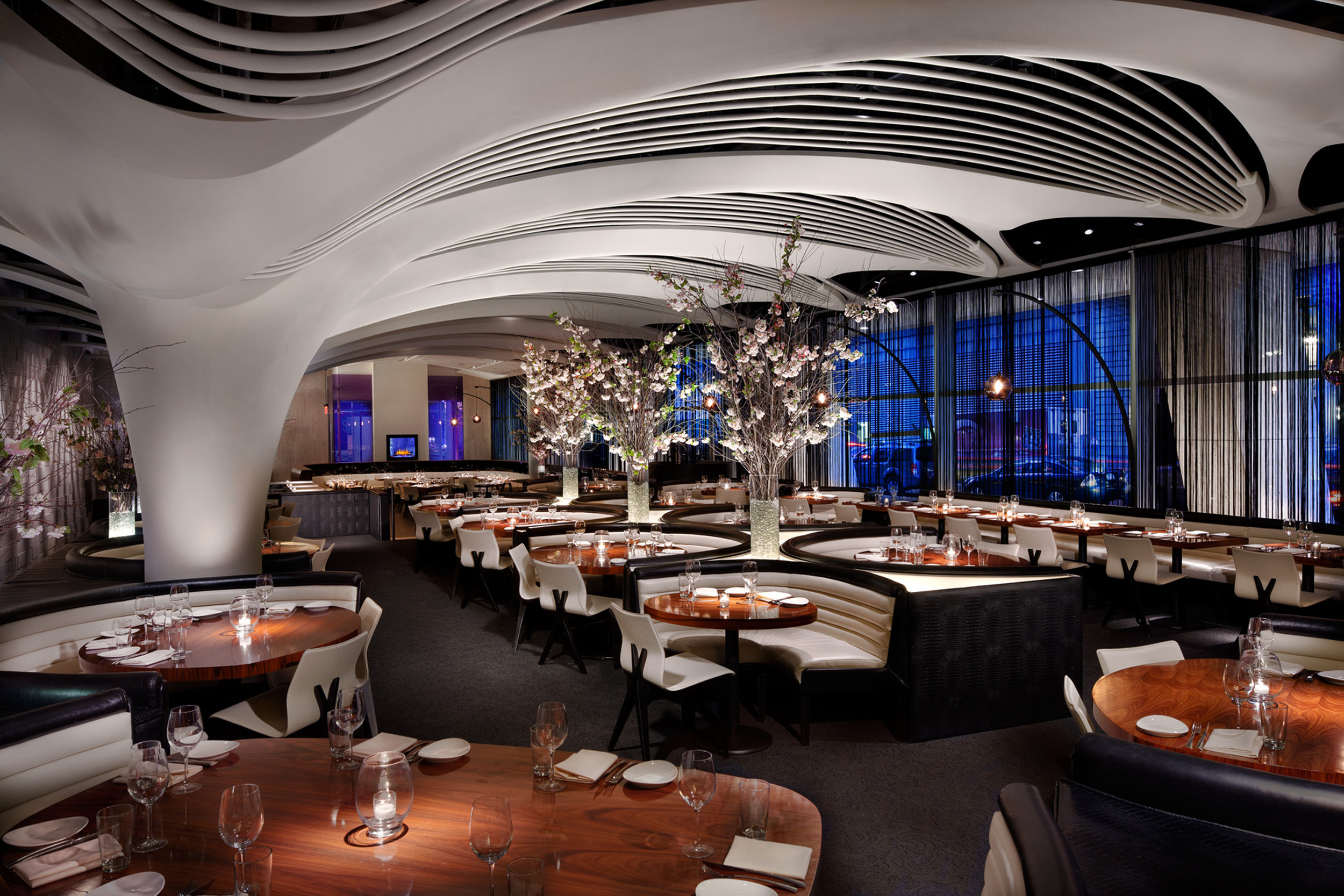


STK Cosmopolitan
Located in the heart of the Cosmopolitan in Las Vegas, STK’s design aims to match the exuberance and theatricality of the Las Vegas culture. With a custom fabricated wall system that is inspired by the Nevada desert topography, high contrast lighting, and smoky mirrors that compliments the brand’s signature white and purple palate, STK Cosmo is the place to see and be seen. This location launched the STK into a new territory and proved its versatility and dynamism.
Location
Las Vegas
Services Provided
Branding
Operational Strategy
Interior Design
Lighting Design
Event Design
Website

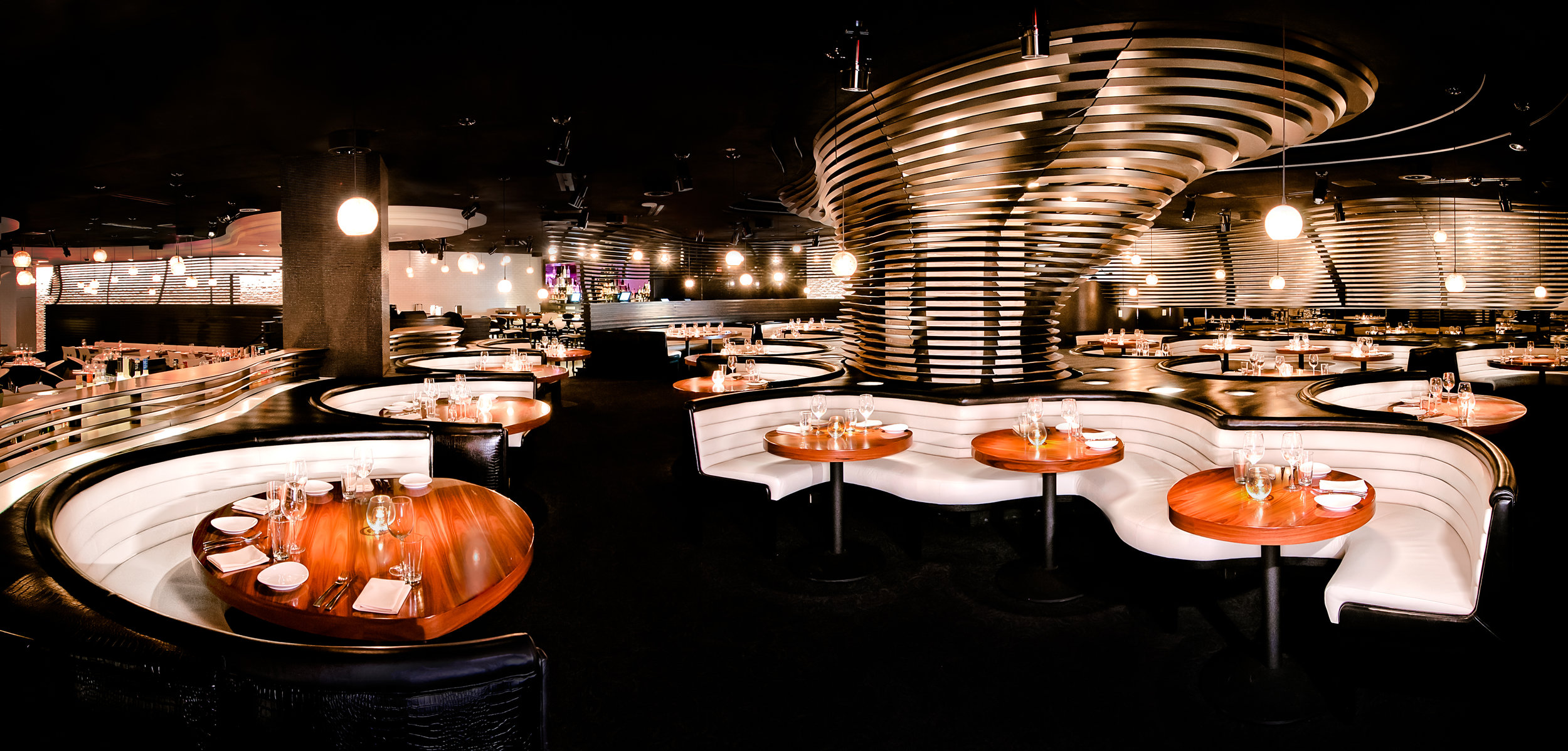
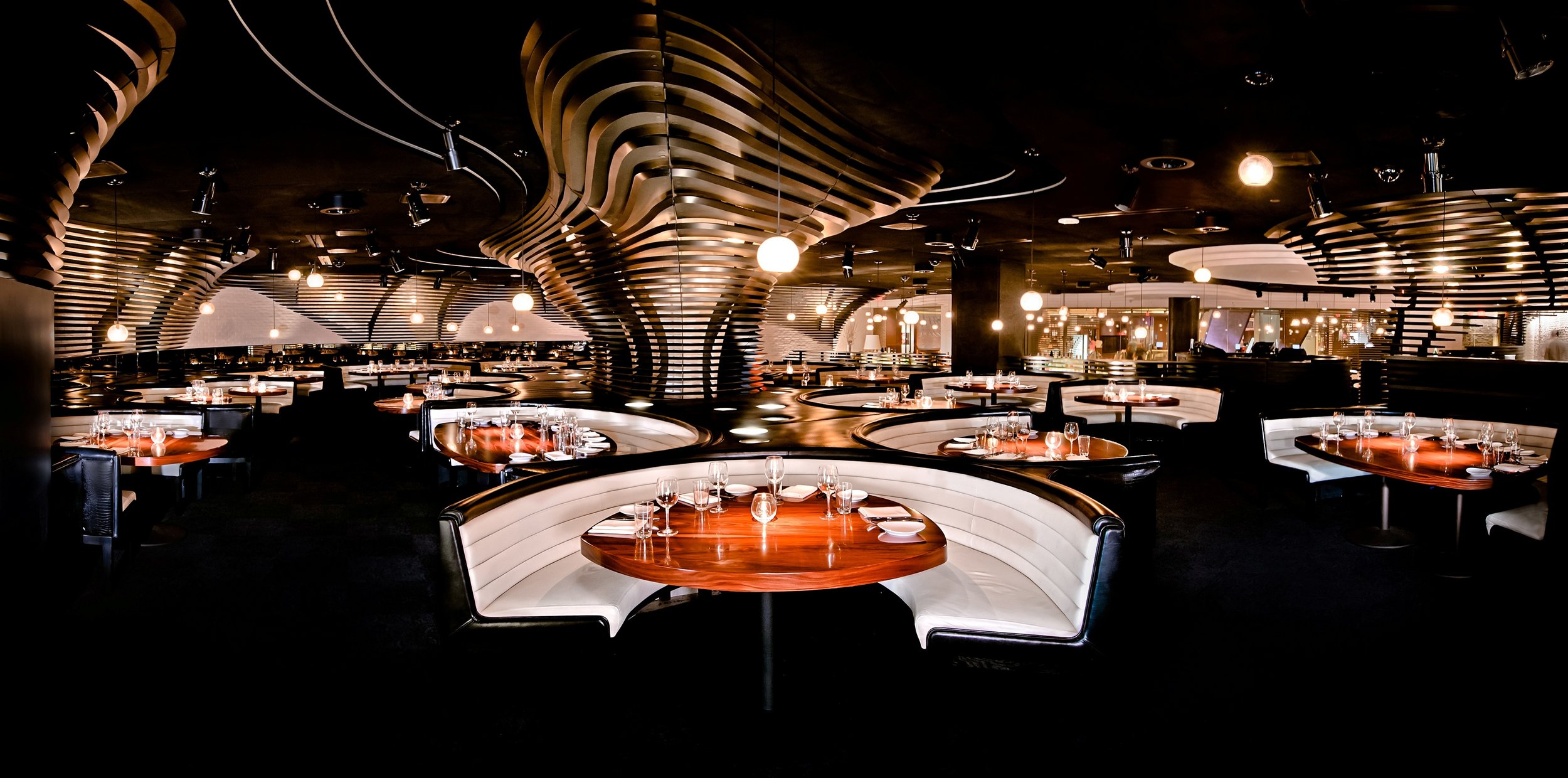
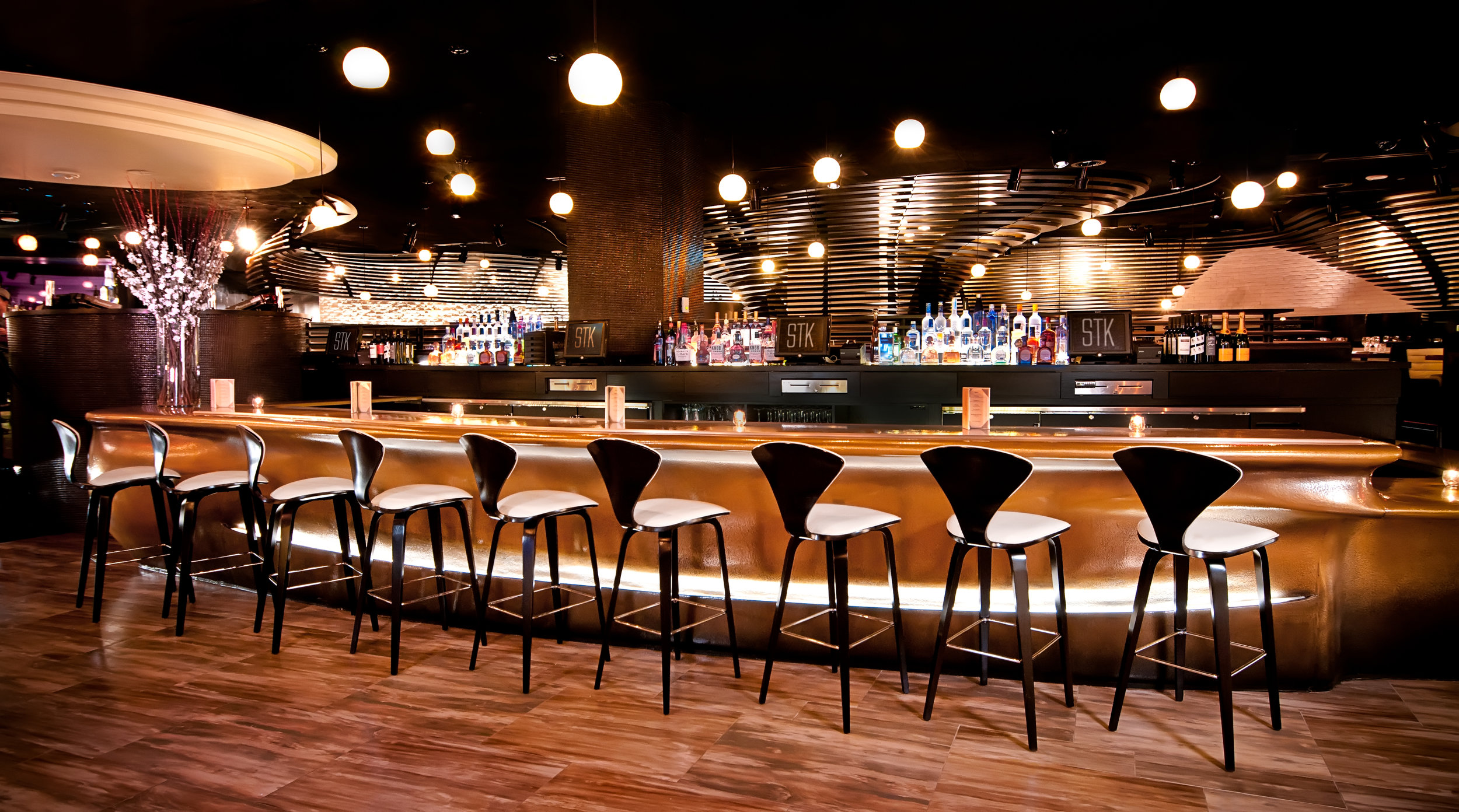

Abe & Arthur’s
Abe & Arthur’s is a glossy old-school steak house that speaks to the archaeology of the Meatpacking District past and present. To design it, we started with one word: gossamer. We peeled away the fleeting shimmer of the Meatpacking District and brought back its patina; tumbled herringbone marble floors, glossy paint in midnight tones, aged mirrors and a polished zinc bar. The layers of the design (brick + glass + graphic scrims) speak to the layers of influence that make the neighborhood what it is today and bring it to life (its history + its neighbors + its family). Abe & Arthur’s is a great place to be a regular – you could happily go there three times a week, which is actually saying a lot in a city like New York.
Location
New York, NY
Services Provided
Interior Design
Products
Art & Graphics
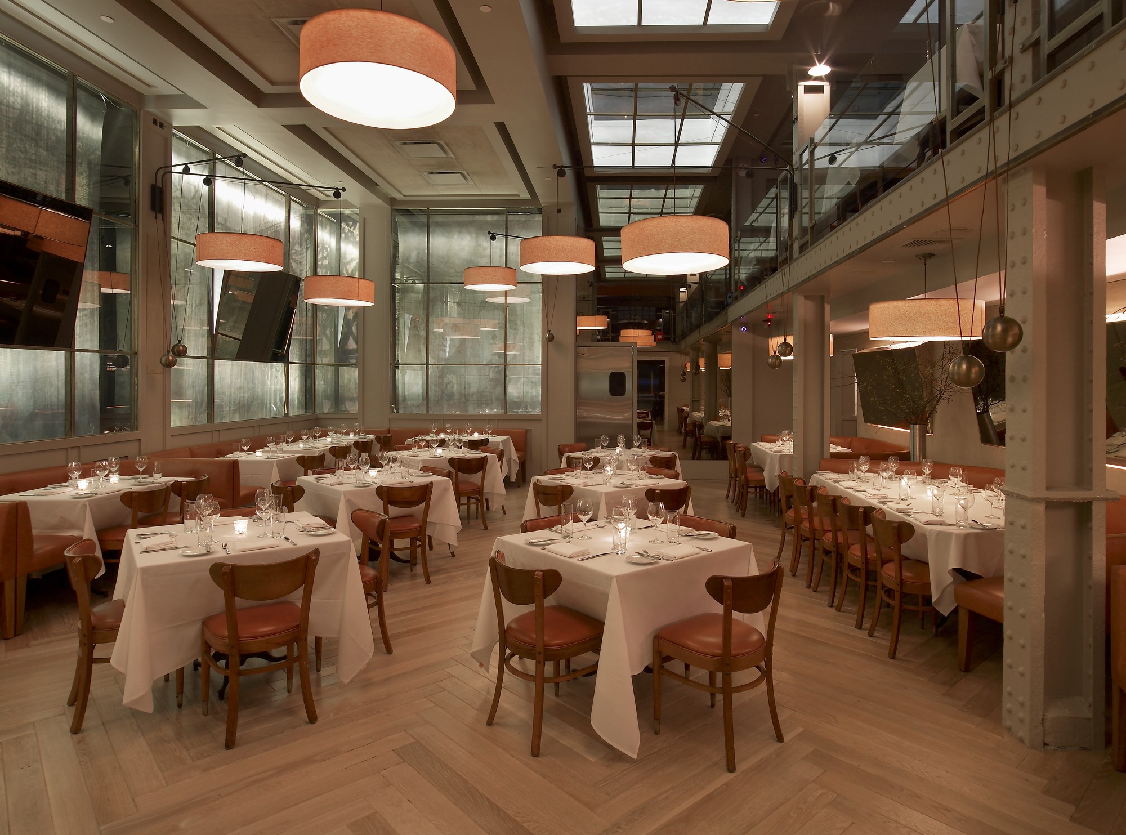
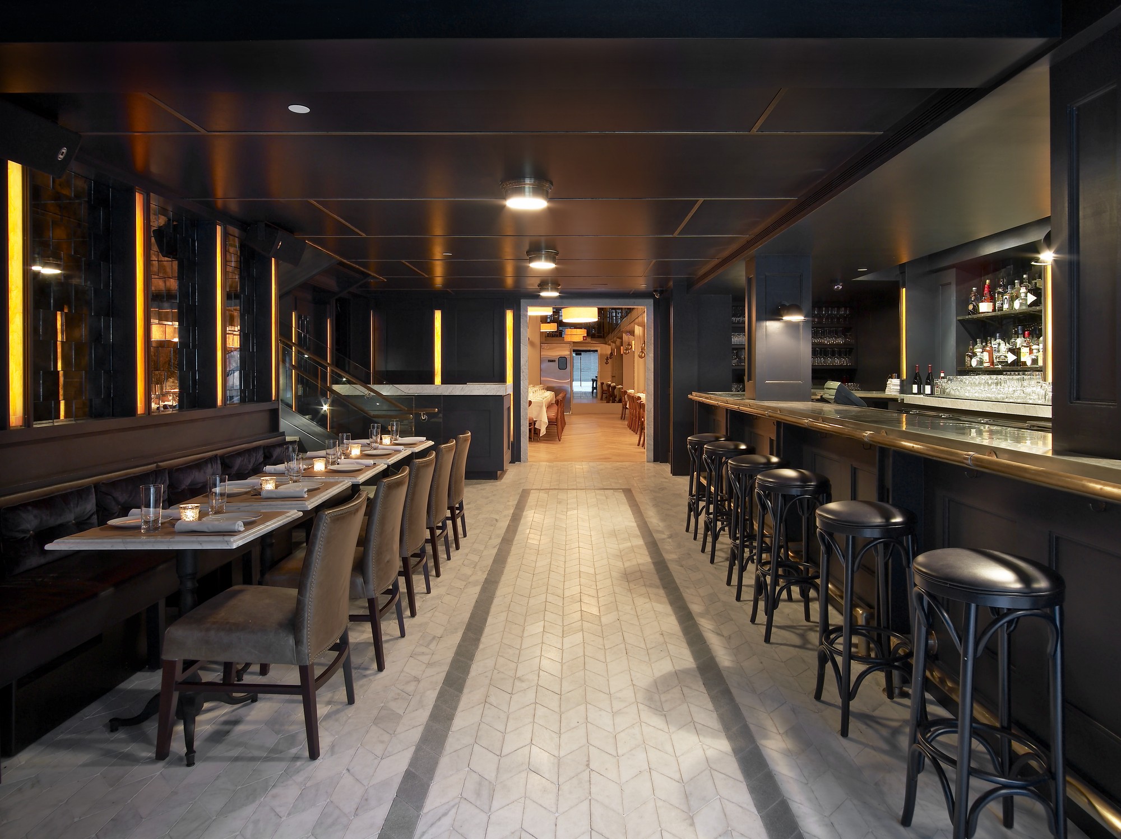
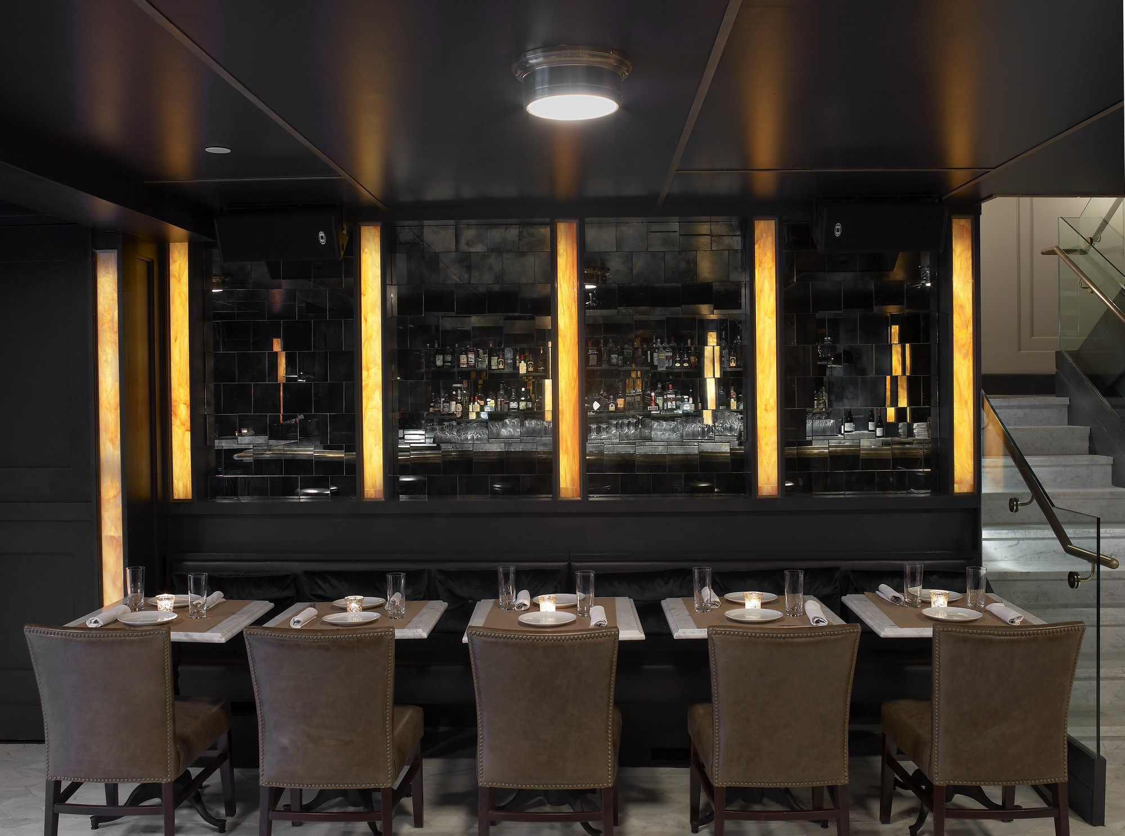

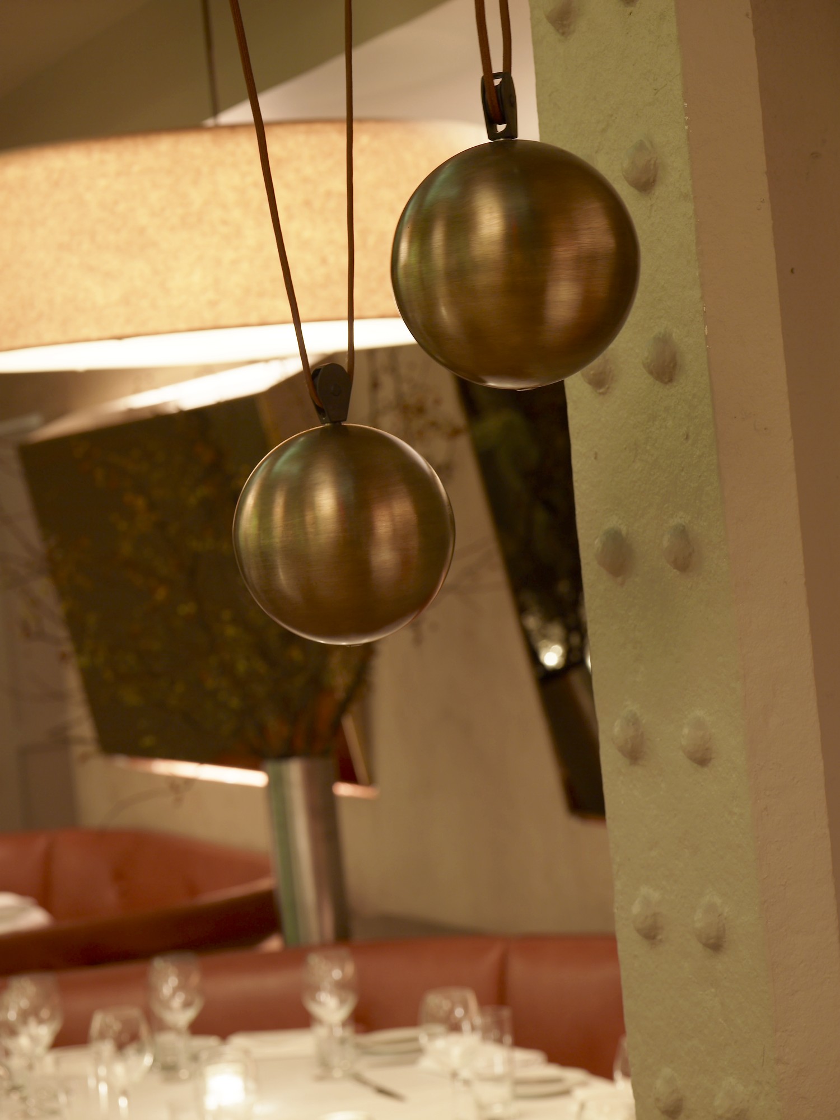
Lavelle
Located in the bustling Fashion District and steps away from the waterfront, the sprawling 6,000-square-foot space houses a restaurant, two bars, and a pool with an adjacent lawn lounge. To capture the vibrant energy of the neighborhood, Lavelle’s design concept is playful romp through a surreal playground.
Location
Toronto, Canada
Services Provided
Interior Design
Lighting Design
Website
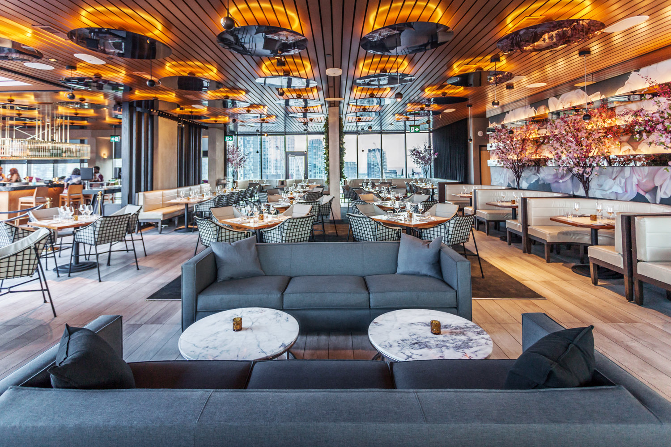
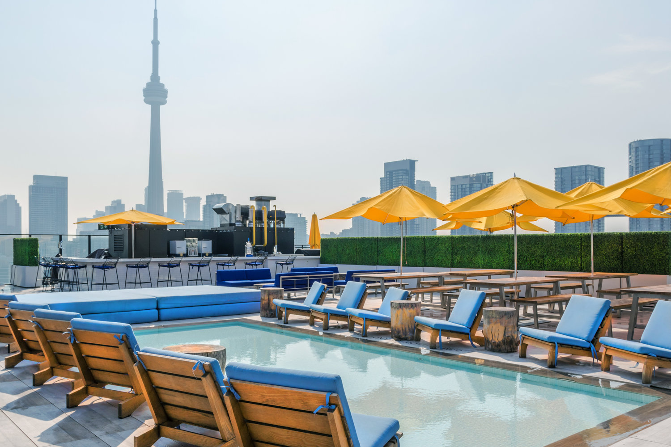

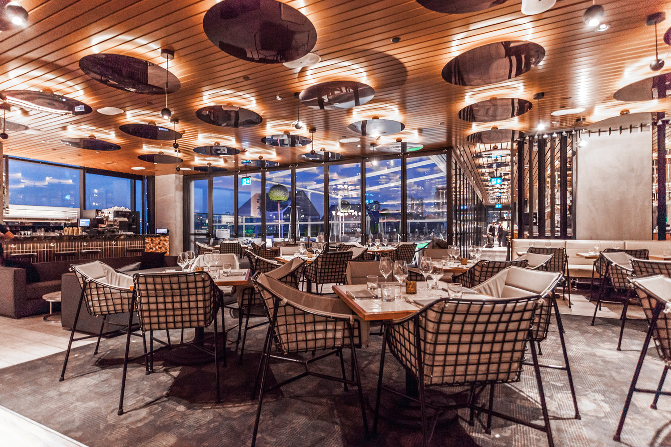
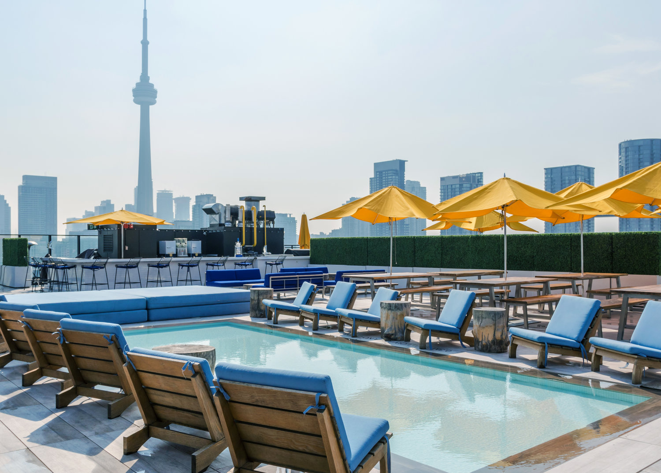
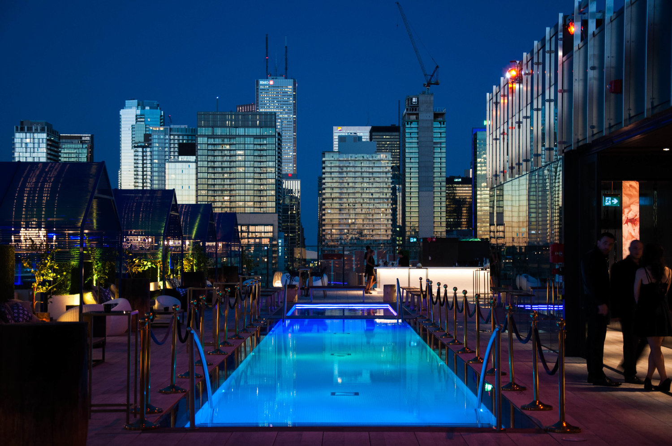
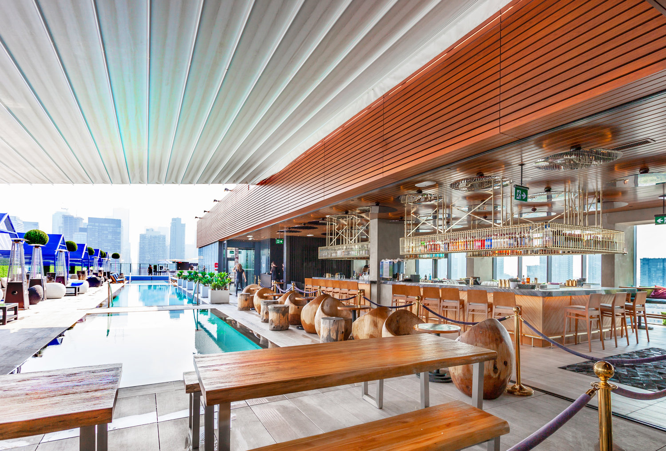
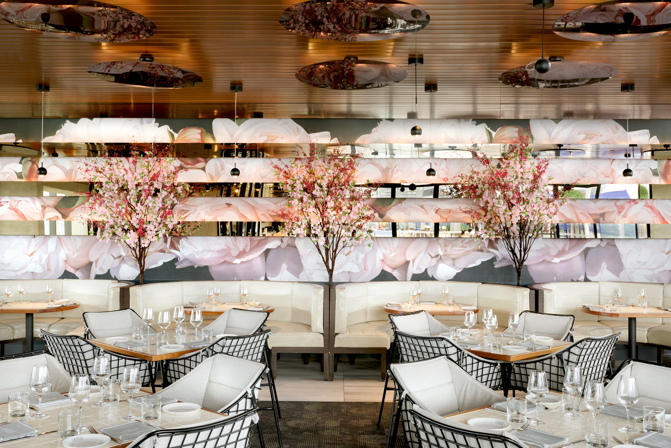
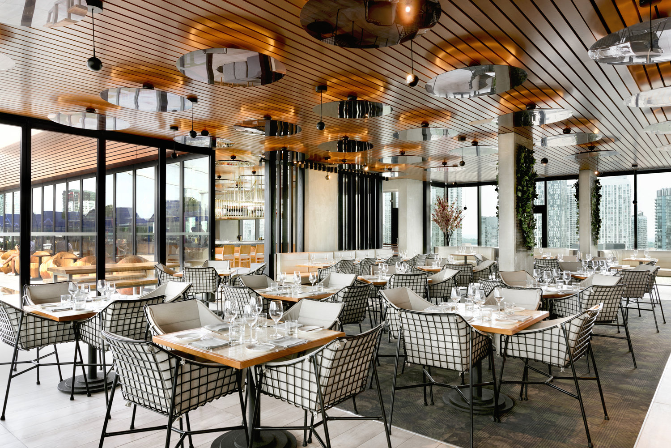
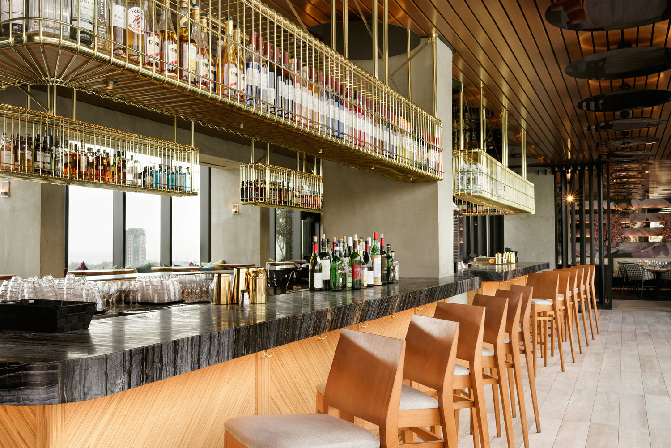
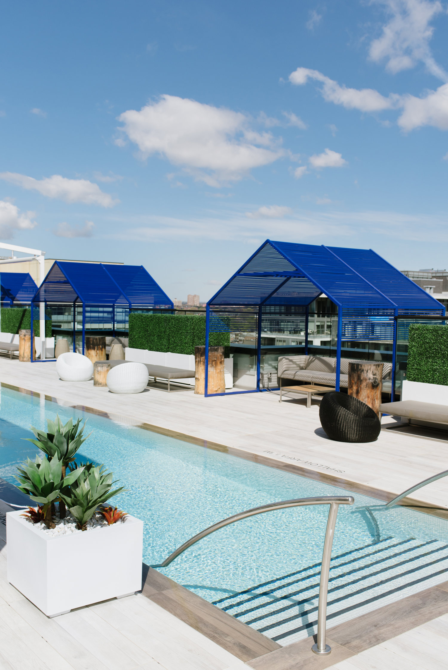
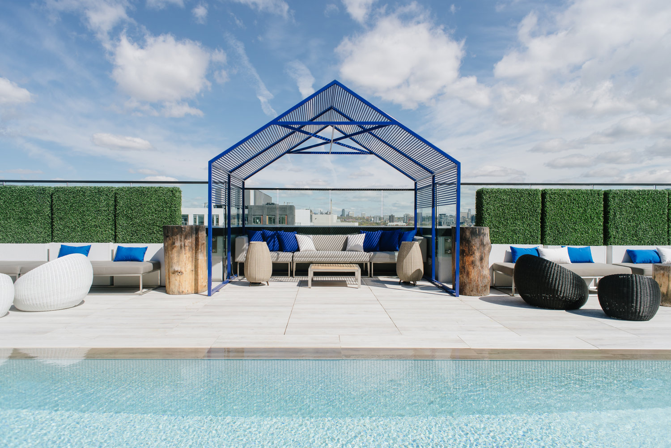
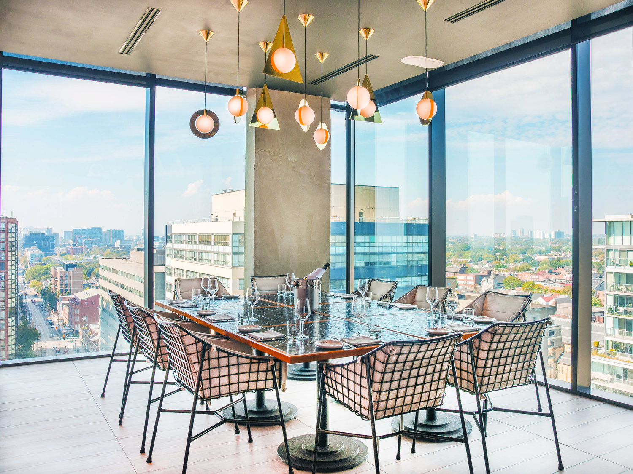
The General
Another collaboration with Chef Hung Huynh of Top Chef fame and EMM Group, The General was inspired by urban excavation, peeling back layers of the downtown neighborhood’s culture and history to reveal its roots. The result is a new, chic and energetic aesthetic influenced by the restaurant’s Southeast Asian cuisine.
Pulling the outside in, an eighty-foot façade with retractable glass garage-door panels opens up the Front Café, so the sidewalk seemingly continues clear thru to the custom Pastry Counter. Café patrons can dine casually or move inside towards the bustling Bar, designed like a classic bar/tabac and clad in deep red enamel, oozing incandescent light throughout the room whether opened up wide or collapsed into a closed position. Moving deeper into the Dining Room, the outside travels subtly inward giving way to raw and then renewed layers as the room progresses and ultimately evolves from front to back. For a peak into the process, view WWD’s piece on the grand opening.
Location
New York
Services Provided
Interior Design
Lighting Design
Art & Graphics
Product & Furniture Design
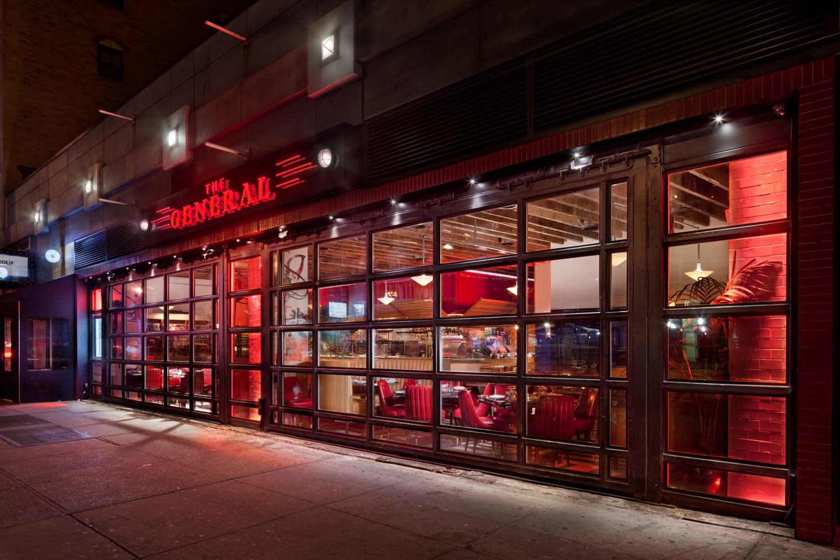
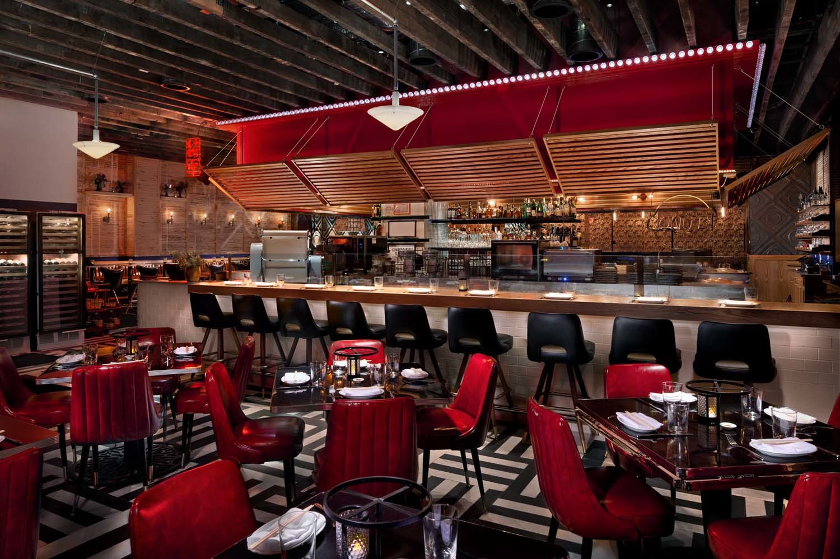
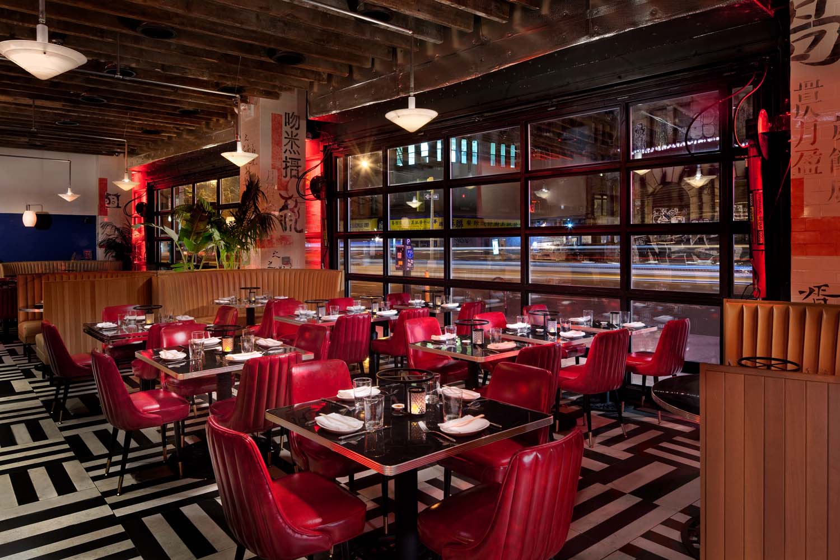
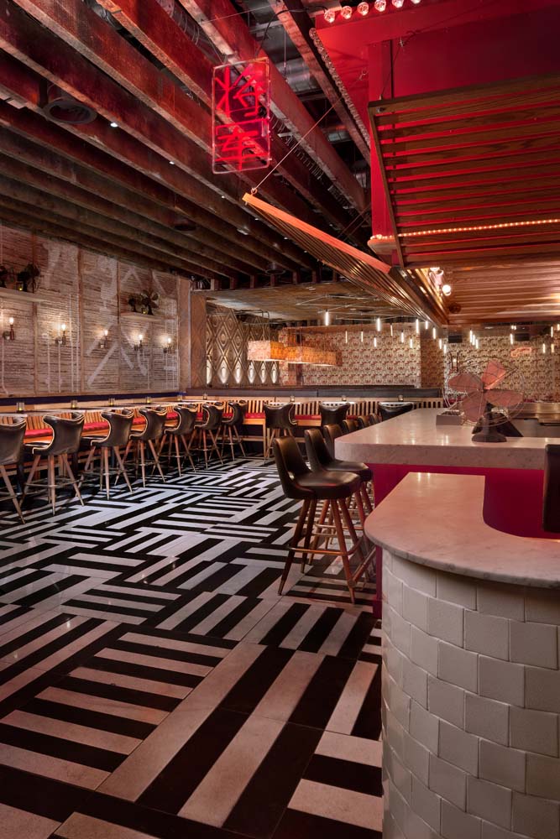
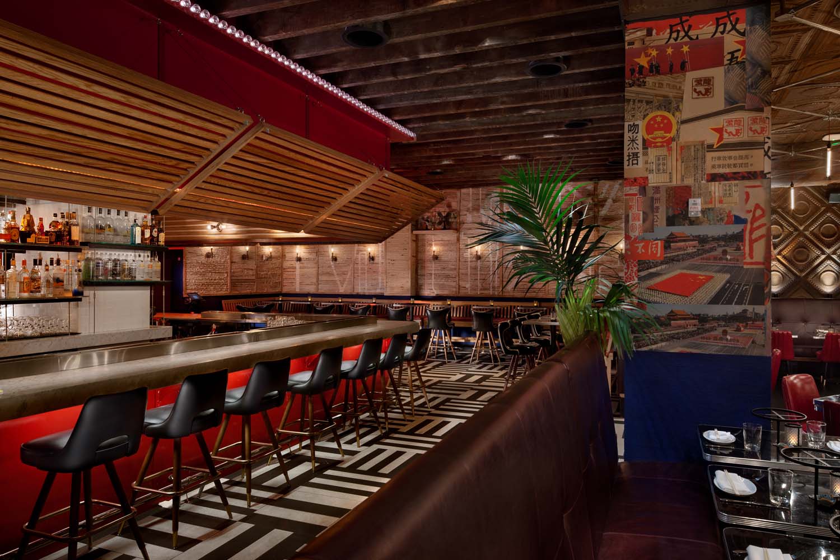
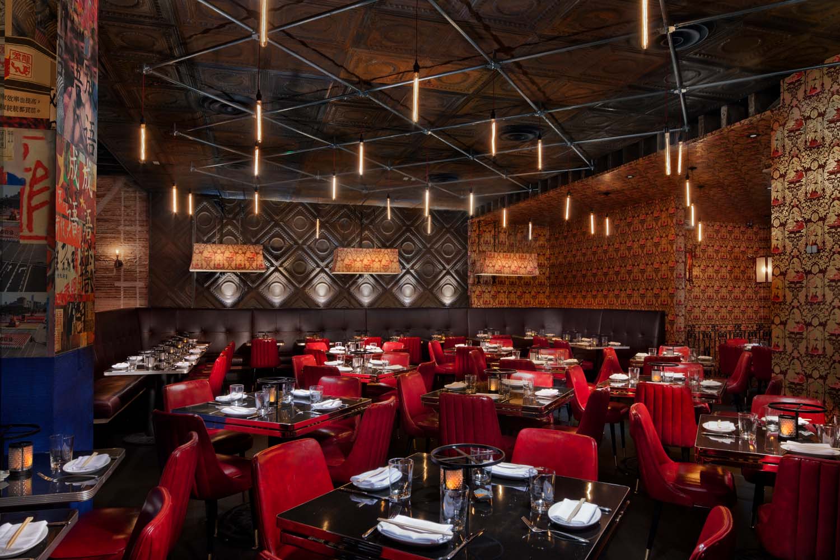
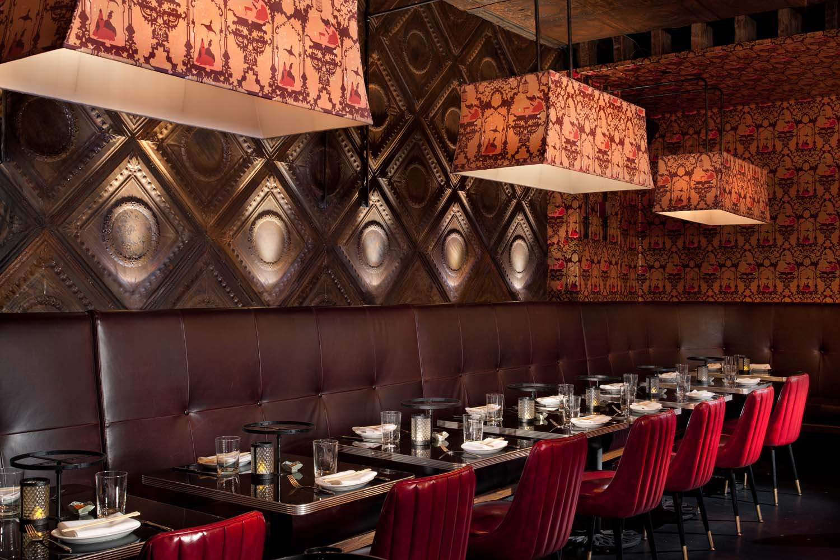
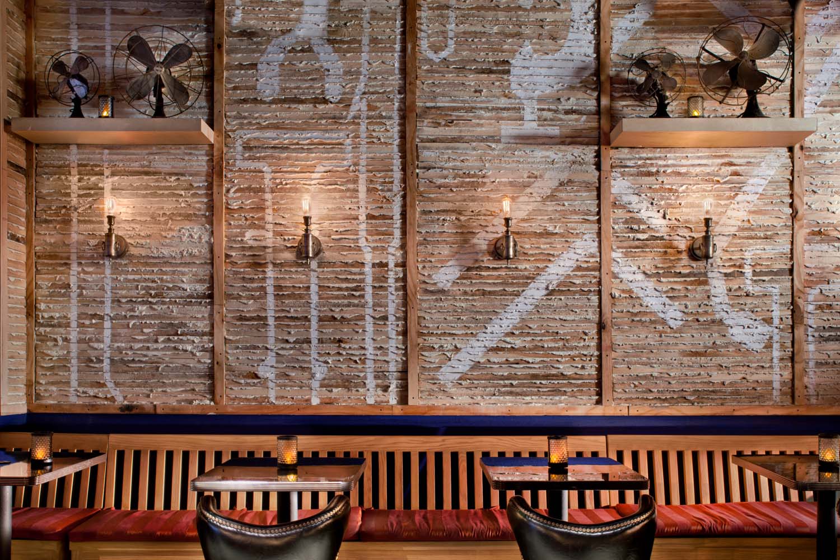
Lavo
When the TAO Group was planning the ultimate restaurant-nightclub destination in NYC, ICRAVE’s reputation made us the clear choice. We designed a one-of-a-kind brasserie with a New York City Industrial Age look and European bistro feel. Below the restaurant, we created a subterranean playground, featuring a state-of-the-art DJ booth where some of the world’s top musical artists perform.
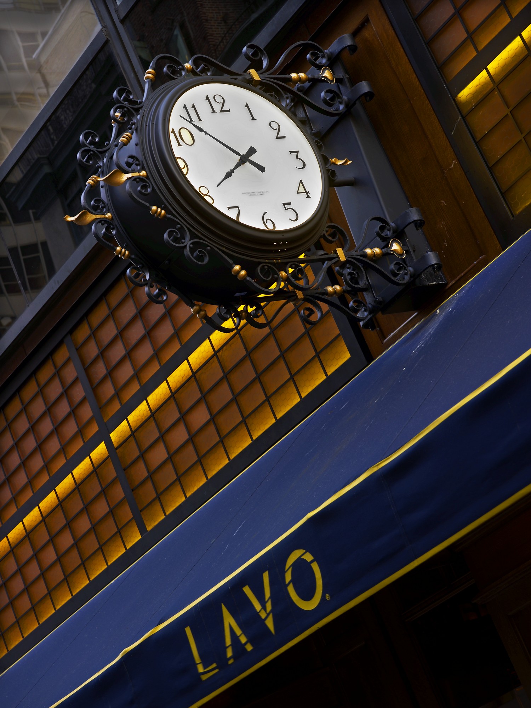
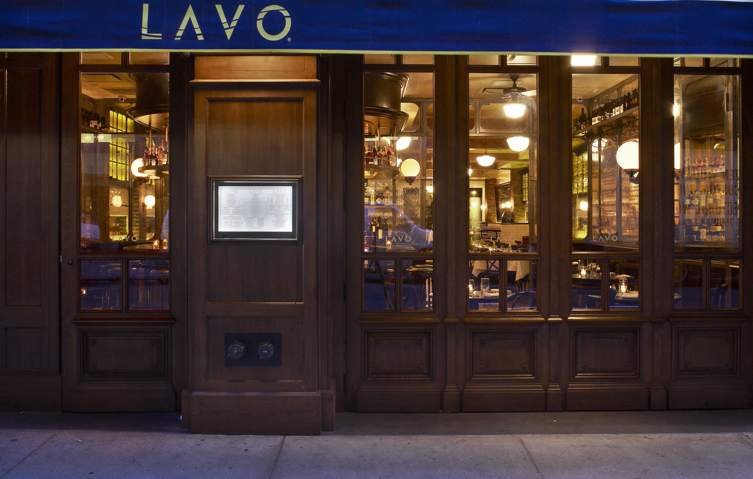
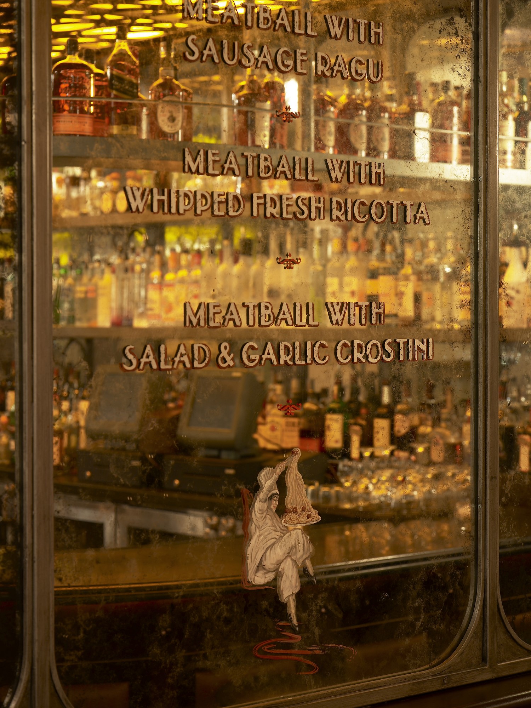
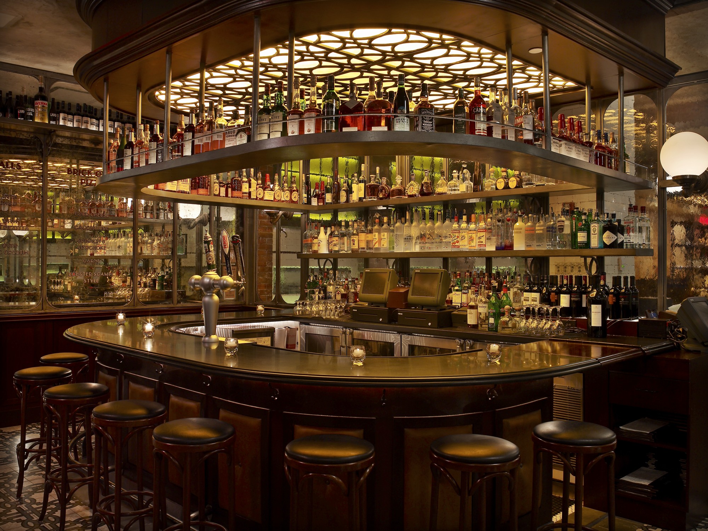
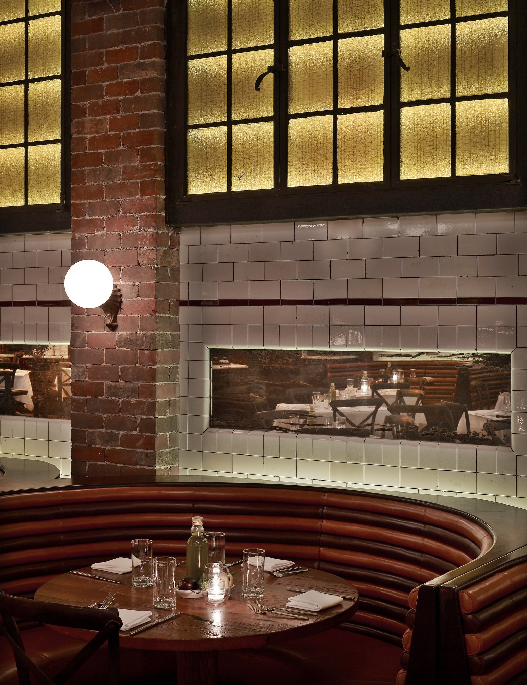
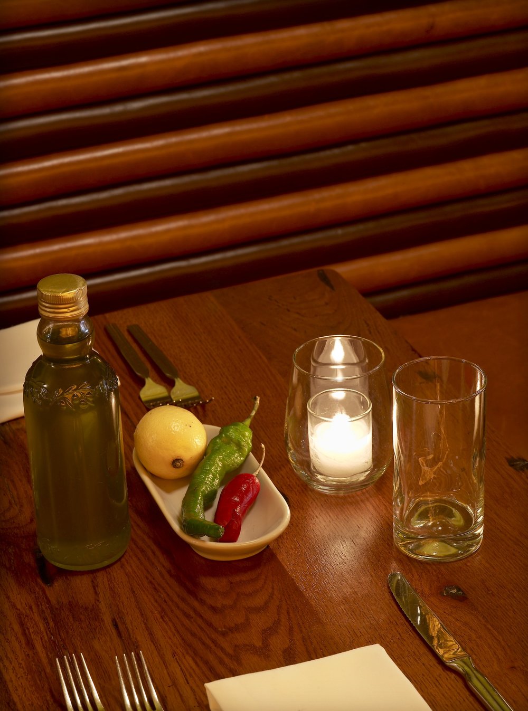
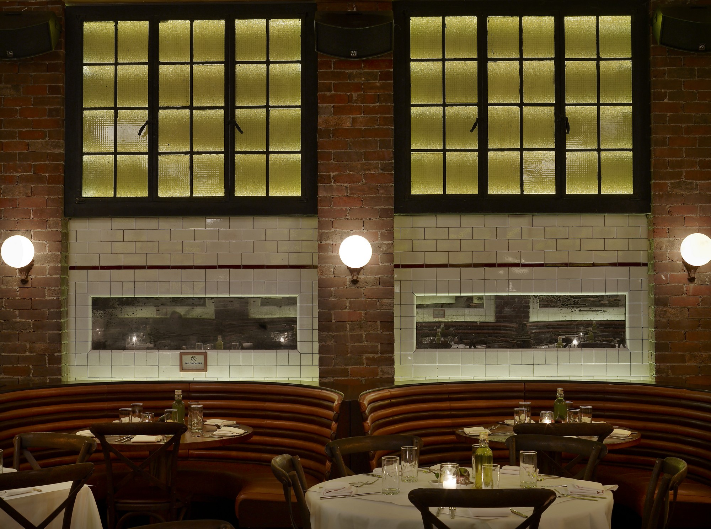
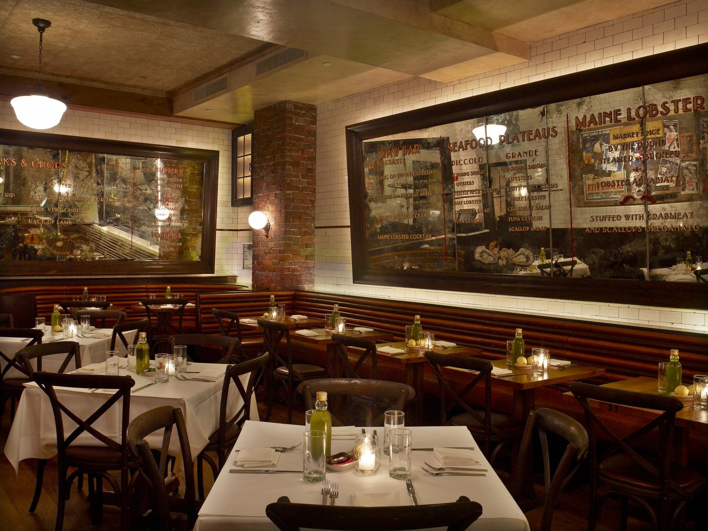
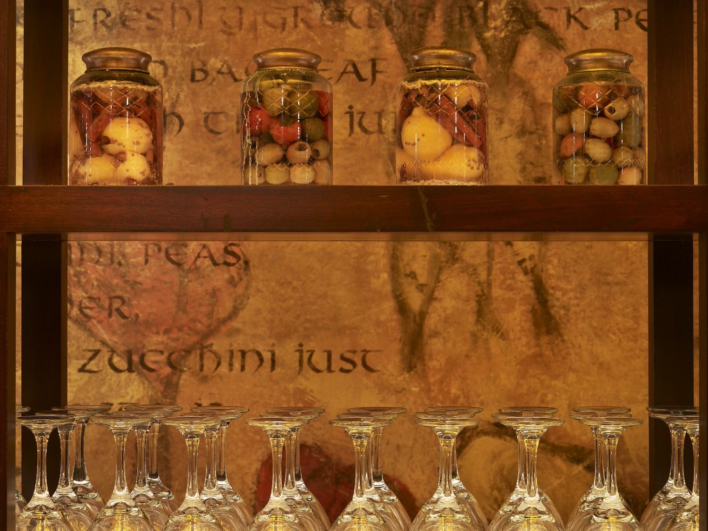
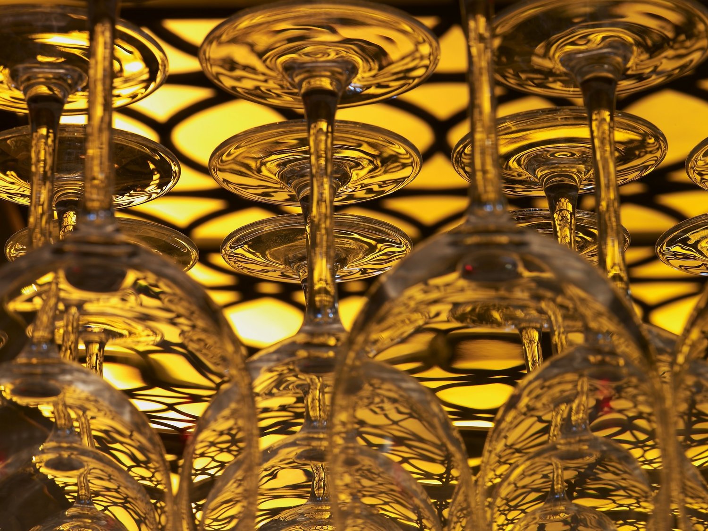
The Colony
The Colony is your endless summer, day-into-night, dream Hamptons house party – complete with hanging boat swings and trampolines. But since it’s the Hamptons gone Hollywood, The Colony includes an eclectic sunglass bar/retail shop in the front with a mash-up of props for clubgoers to buy. The space itself is built as a continuous wooden deck that moves seamlessly from the interior to the exterior of the space. And yes, there’s a pool.
Location
Los Angeles
Services Provided
Interior Design
Art & Graphics Products


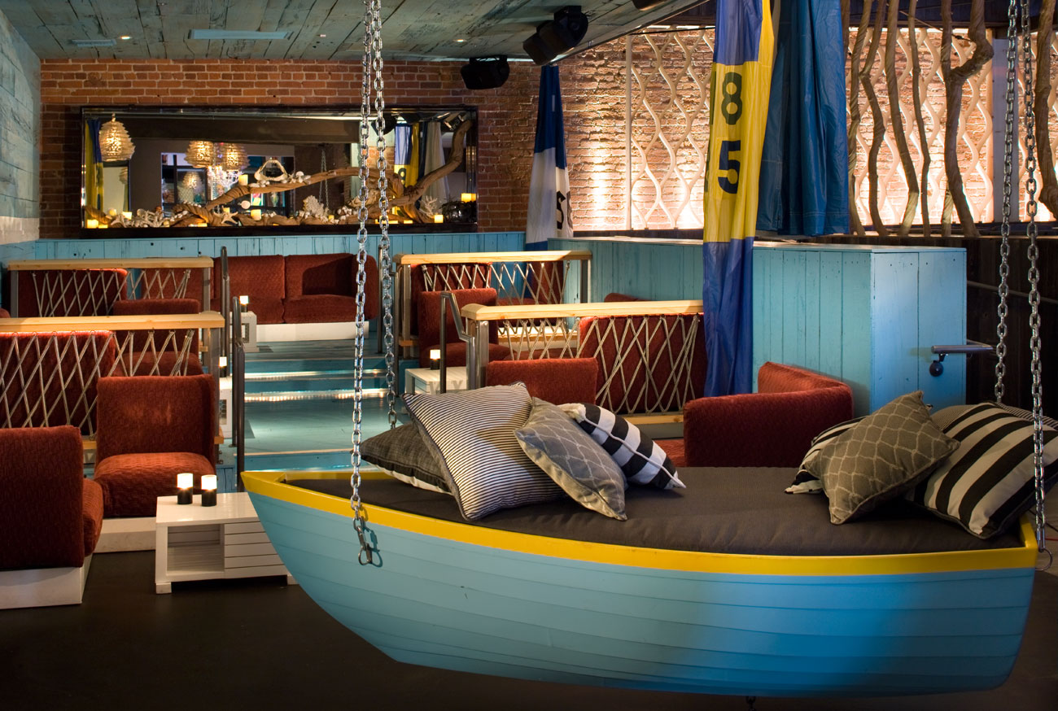

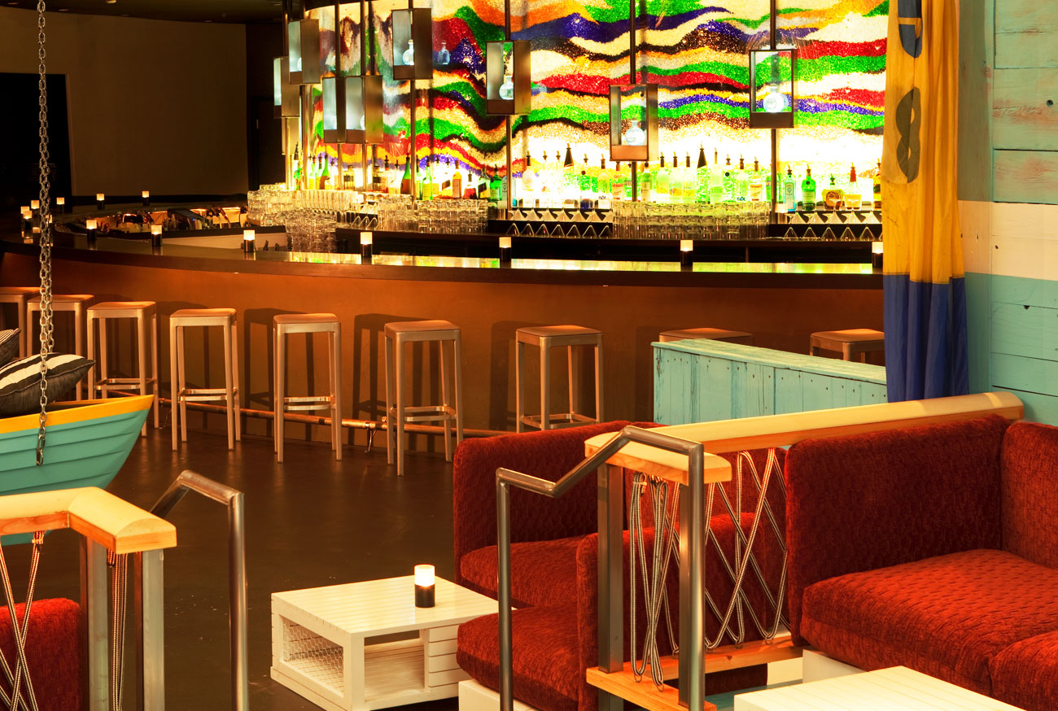
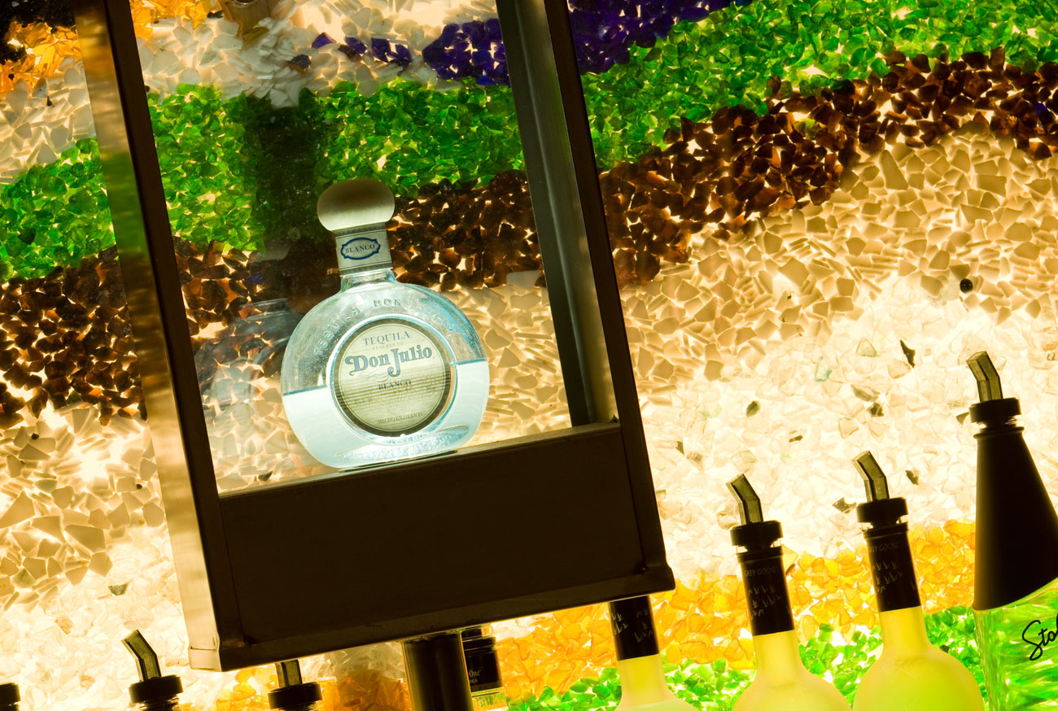
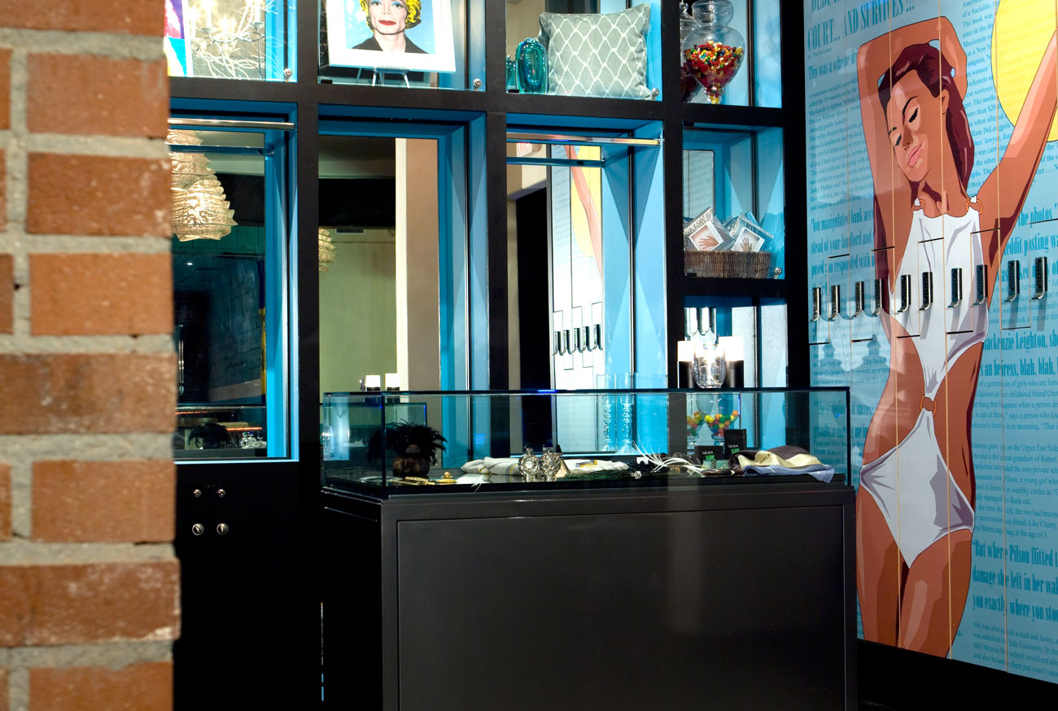
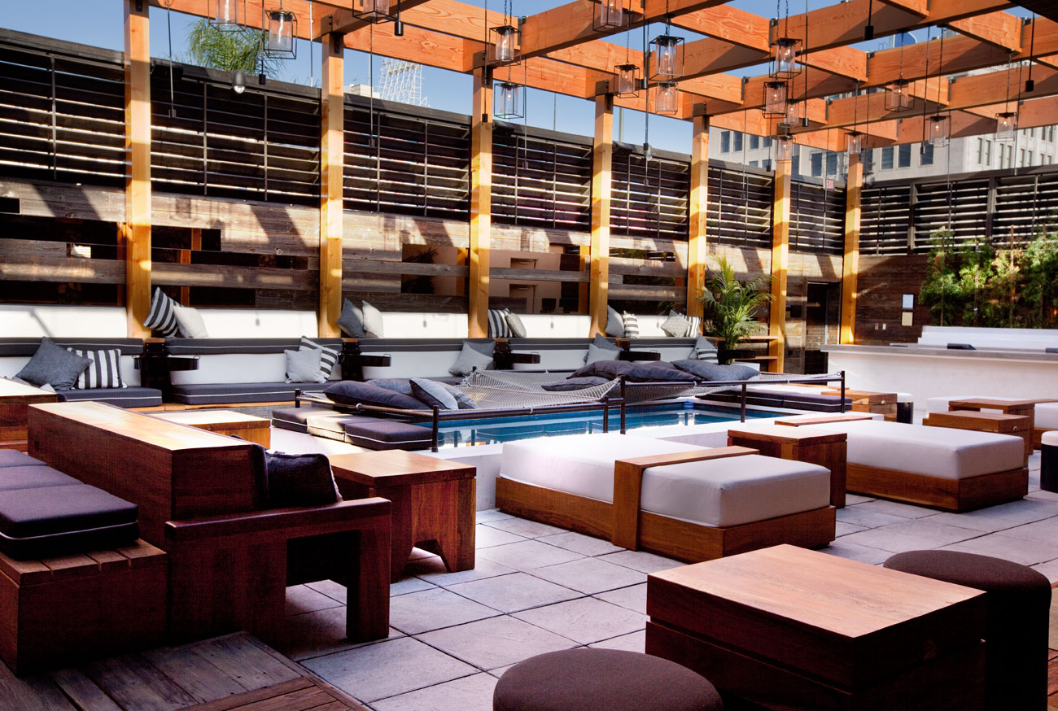

Asellina
Planning a distinctive restaurant in a stylish Park Avenue boutique hotel led The ONE Group to ICRAVE. Our designers were inspired by Asellina’s rustic southern Italian menu, a cuisine that celebrates a few essential ingredients. We created a space that utilizes the key elements of building – wood, stone and concrete – to frame greenery and fireplaces in a warm, inviting collection of rooms.
Asellina’s Living Room lounge & main dining room are charming environments for exceptional dining experiences.
Location
New York City
Services Provided
Interiors Lighting
Art & Graphics Products
Strategy
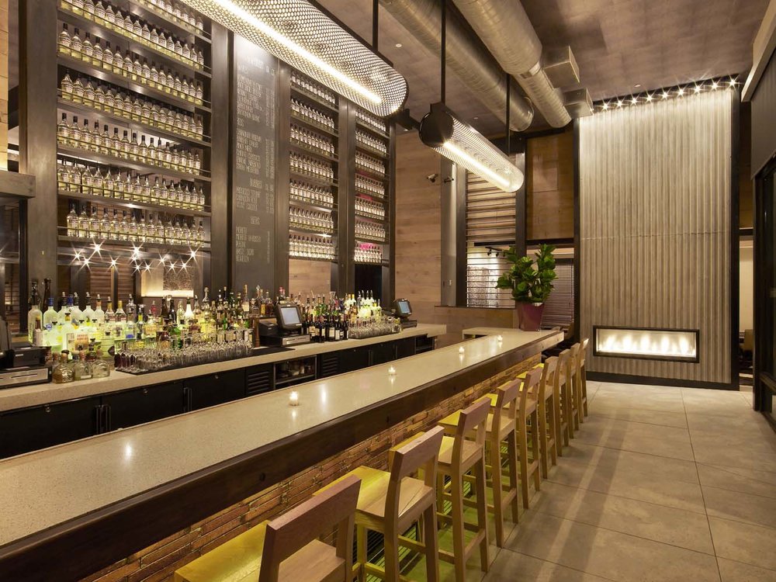
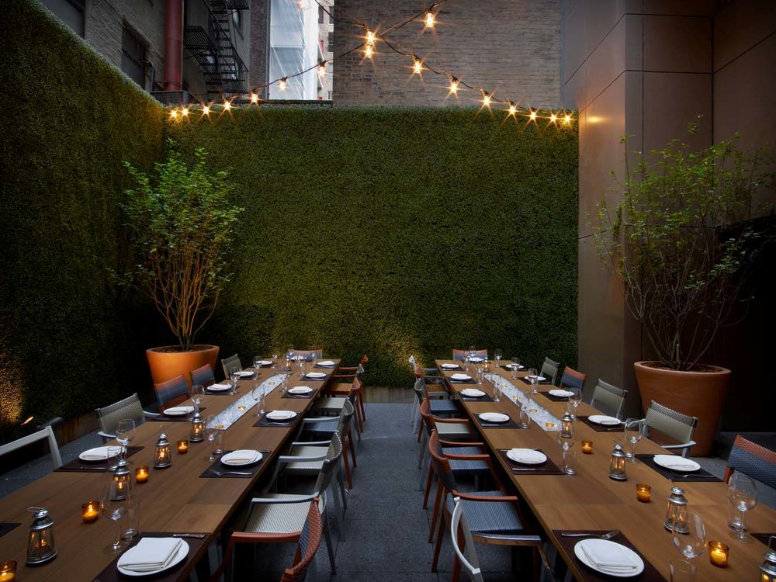
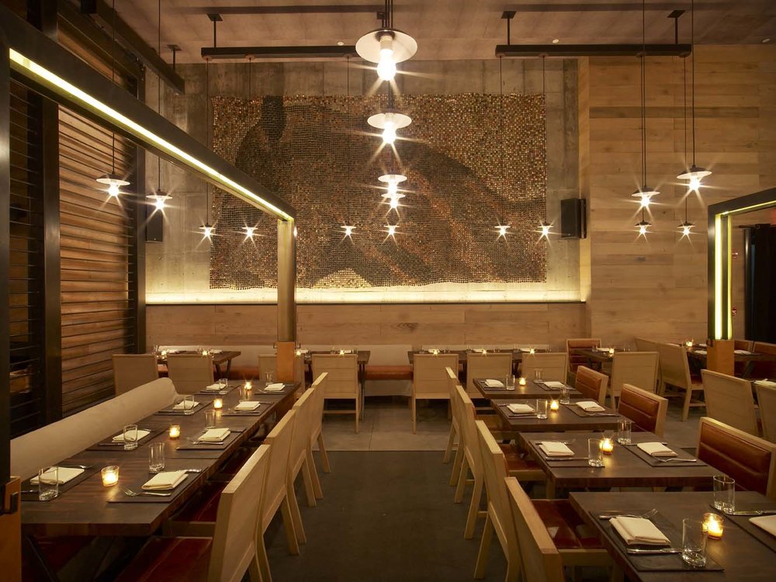
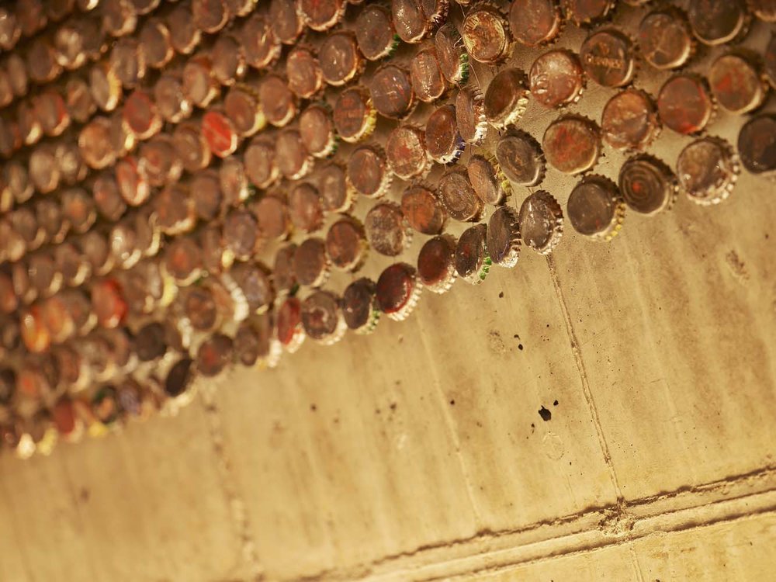
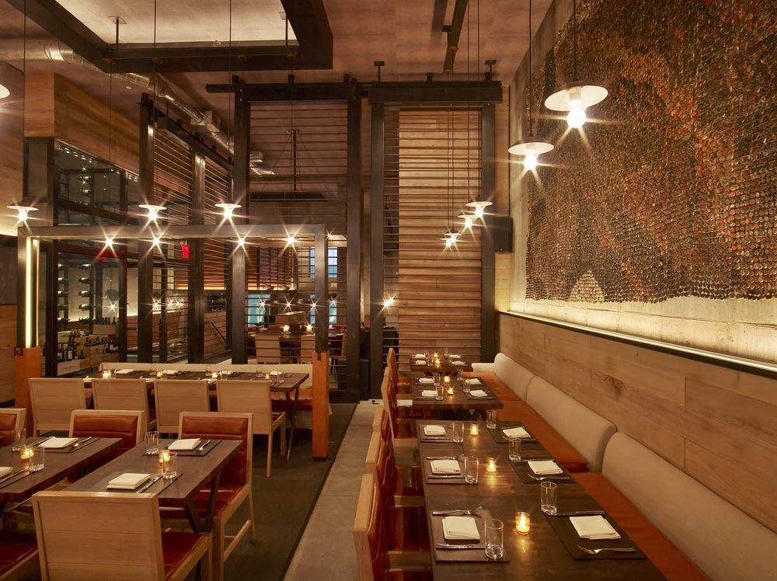
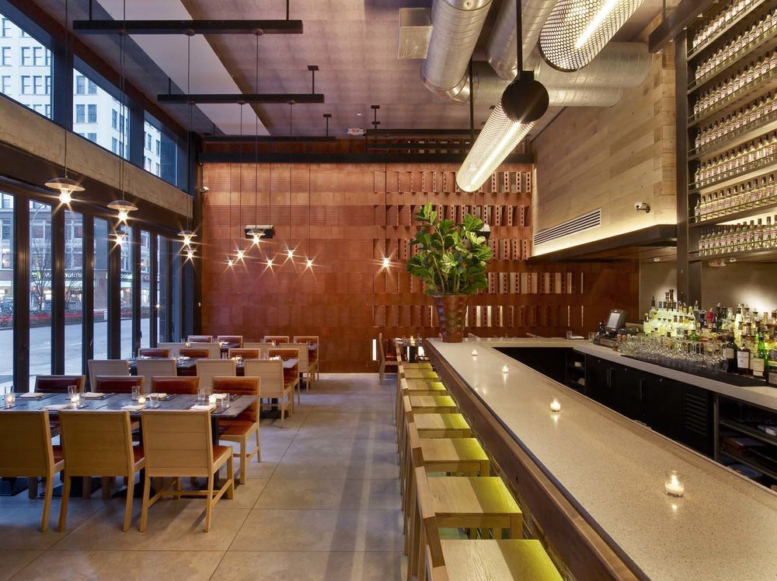
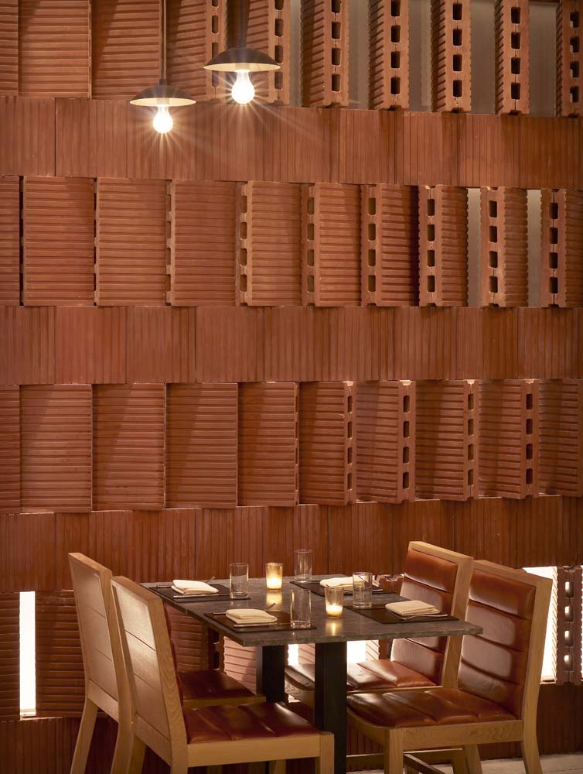
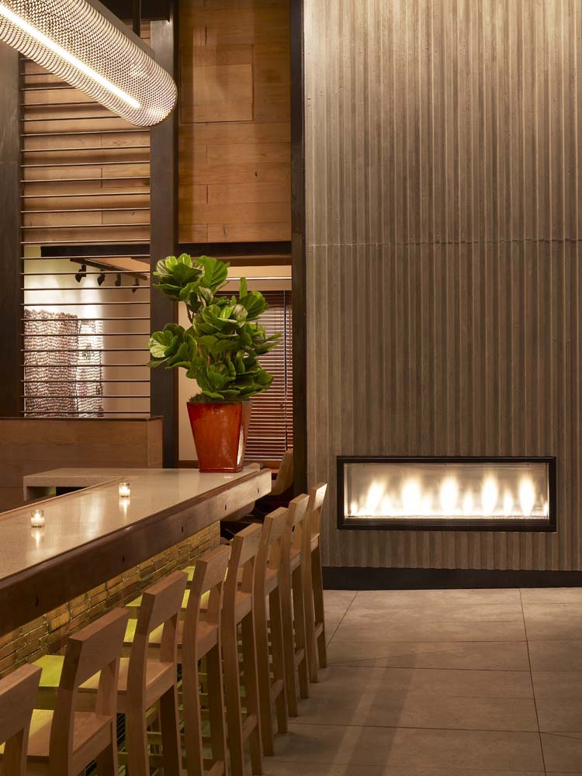
SUSHISAMBA
Vegas
Tasked by Sushisamba to take their brand to the next level, our team created an environment that encourages guests to engage in the fusion of Brazil and Japan. A Carnival-inspired art installation features giant swirling “ribbons” that explode from the center of restaurant and wrap their way around the room, evoking a delightful feeling of color and vitality.
Location
Las Vegas
Services Provided
Interior Design
Arts & Graphics
Website
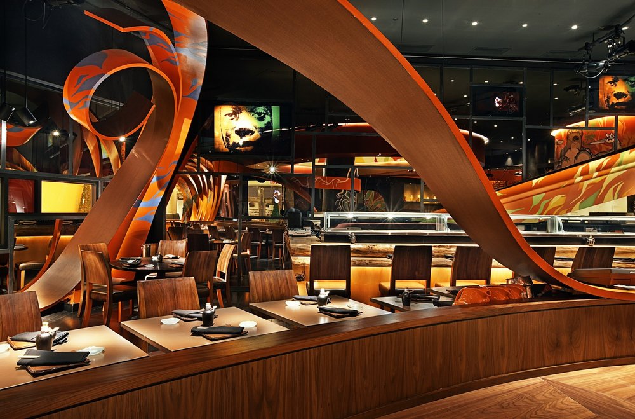
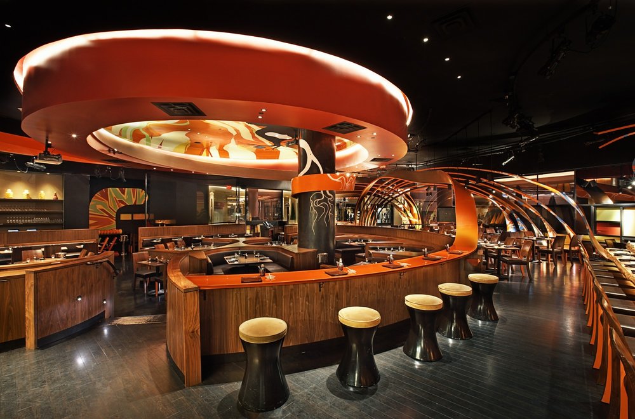
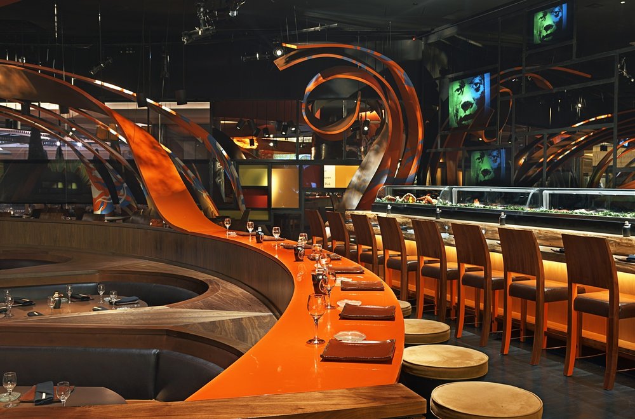
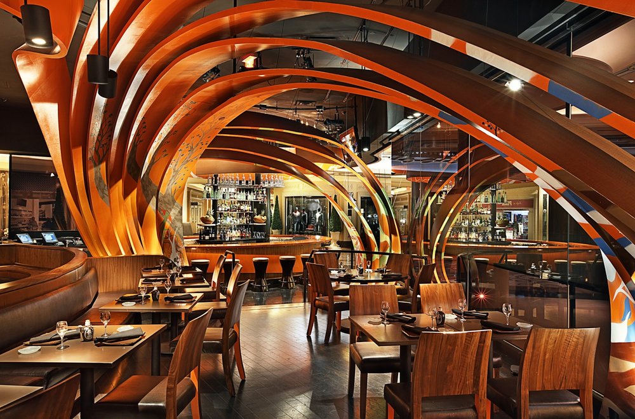
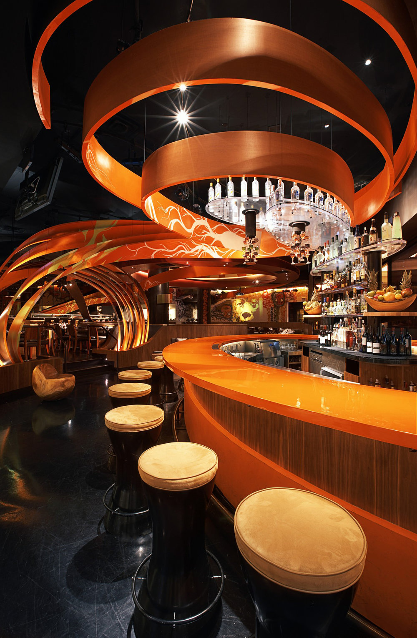
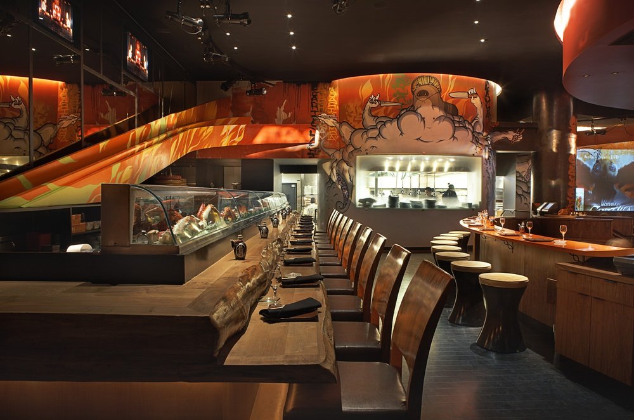
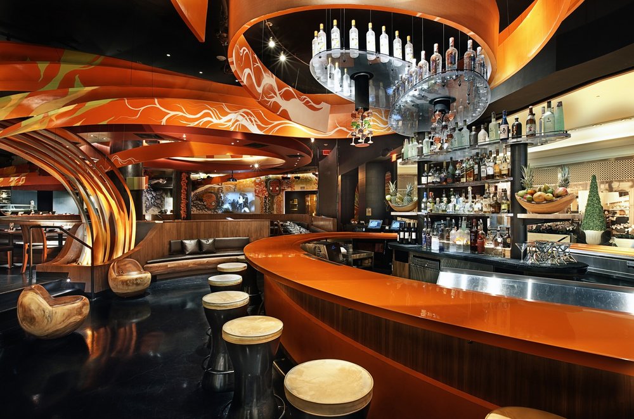
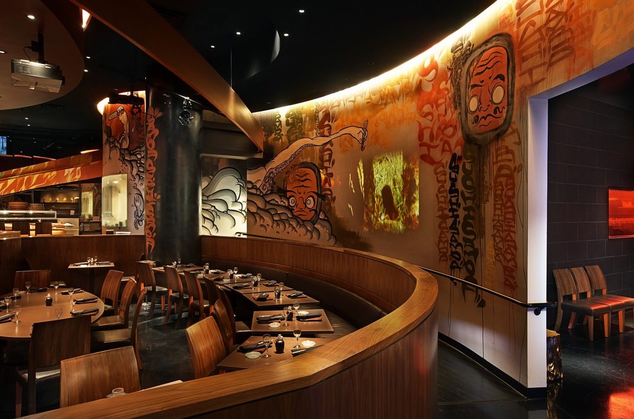
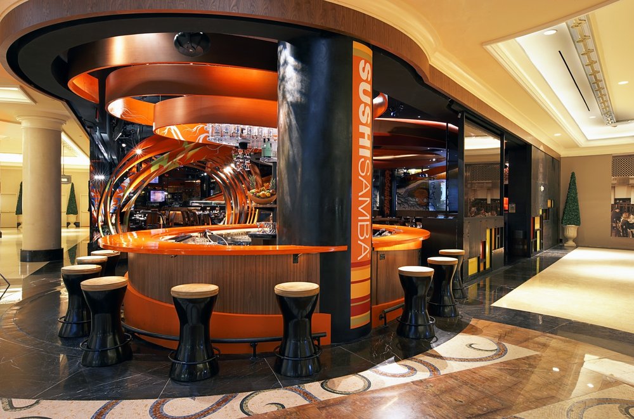
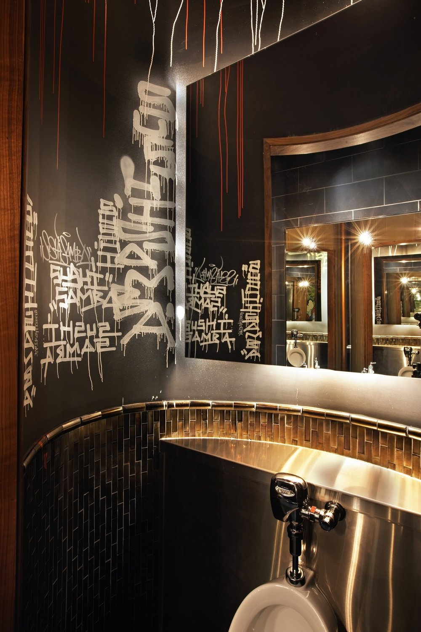
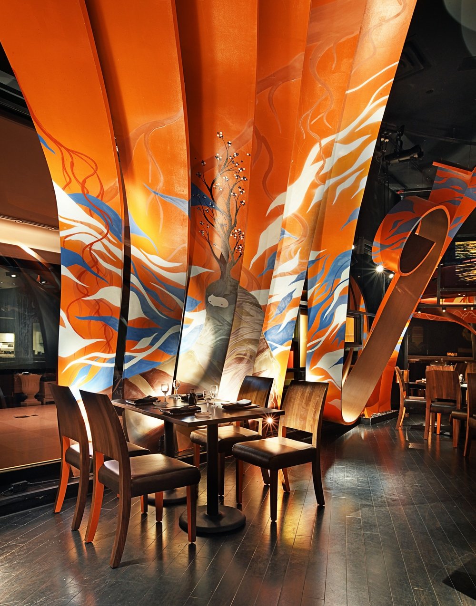
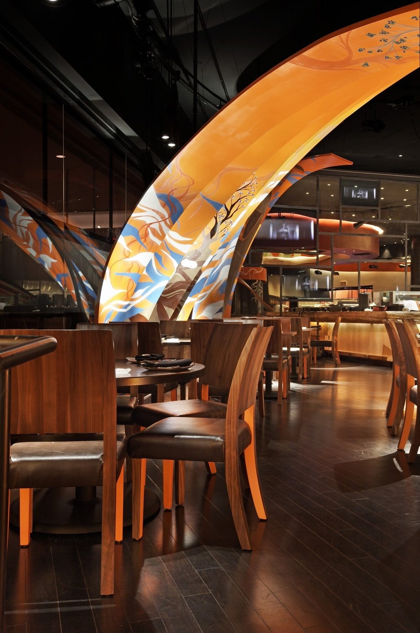
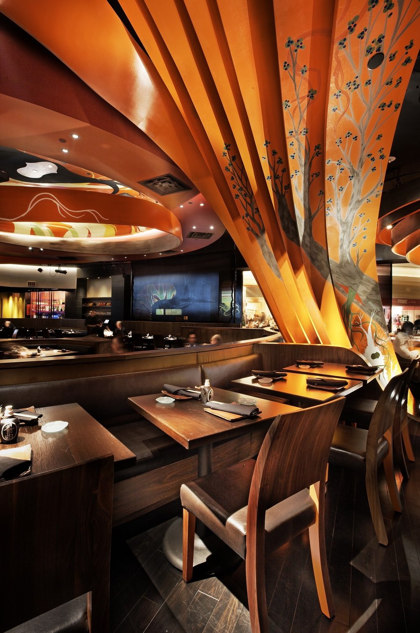
Location
Dubai
Services Provided
Experience Design
Furniture Design
Interior Design
Lighting Design
Programming Strategy
Press
Featured in Interior Design Magazine’s 2022 Best in Design book
Featured in Condé Nast Traveler
Awards
“Best of Bars and Clubs” winner at the 2022 Commercial Interior Design Awards
Website
SUSHISAMBA
Dubai
ICRAVE’s second SUSHISAMBA project features a stunningly vaulted, bamboo-woven ceiling as the centerpiece of expression in this top-floor space. Our work on SUSHISAMBAs is about the balance between Sushi (zen minimalism) and Samba (Latin flamboyance) and in this project its all about the ceiling.
We composed the undulating ceiling to ‘create spaces’ throughout the restaurant. It’s vaulted for the core open kitchen area, it swoops down and creates the gantry for the bar, it houses the over-scaled Japanese lantern in the Samba Room – and most importantly we use the ceiling to protect the stunning view from atop the Palm Tower.
The floor-to-ceiling windows of the building arch away from the dining guests, giving a bird’s eye view to the cityscape and Palm Islands below, but because of this any lit object in the space would reflect in the windows and block the view. The black rational surface of the ceiling feature serves to shade the glare off the windows, while the striking woven ceiling acts as a beautiful glowing web to get lost in.
SUSHISAMBA Doha
Located inside the new Waldorf Astoria Lusail in Qatar’s Entertainment City, Sushi Samba Doha features the brand’s newest signature restaurant and it’s very first Beach club. The project is a dynamic concept, playing off the split personality of SushiSamba’s origins, mixing both the Japanese understatement of ‘Sushi’ and the Brazilian/Peruvian flamboyance of ‘Samba’. The space creates a vibrant and immersive dining experience, opening up to an inviting and layered Dayclub featuring cascading pools, private oases, and a 180-degree view onto the green waters of the Persian Gulf.
The ‘Samba’ is everywhere in the bold colors and pattern, the warmth of the location, and the bold and sinuous landscape design. The ‘Sushi’ Japanese influences sparkle throughout in a more quiet and calm way; within the private cabanas, the elegant details of the furniture, and the everlasting relaxing sounds of running water coming from the pond and cascading pools.
Location
Doha, Qatar
Services Provided
Interior Design
Lighting Design
Website
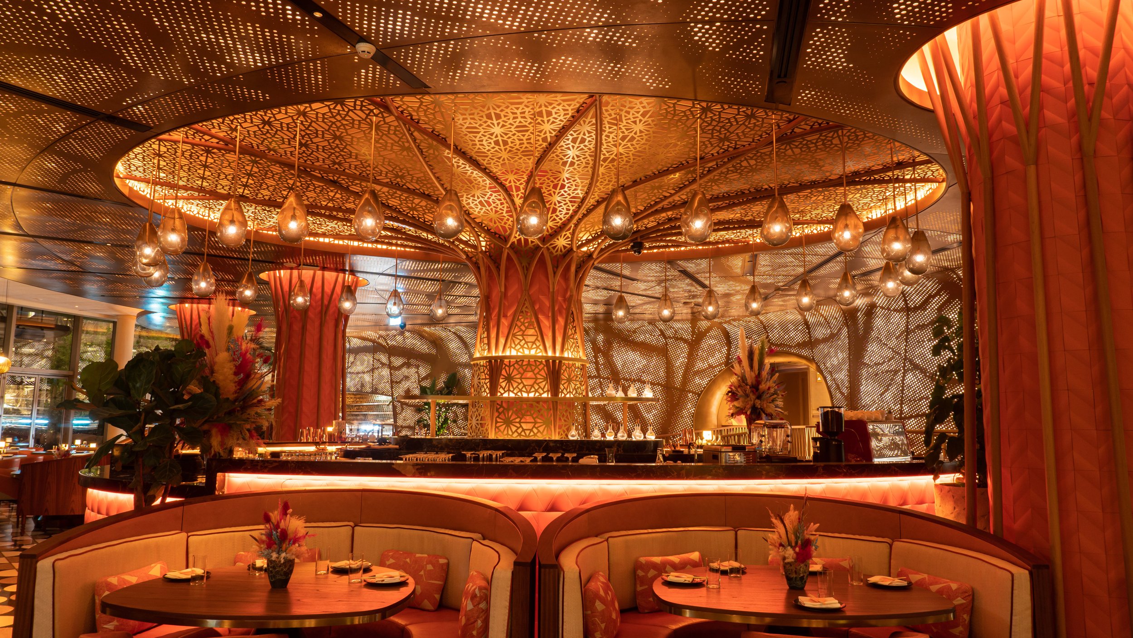

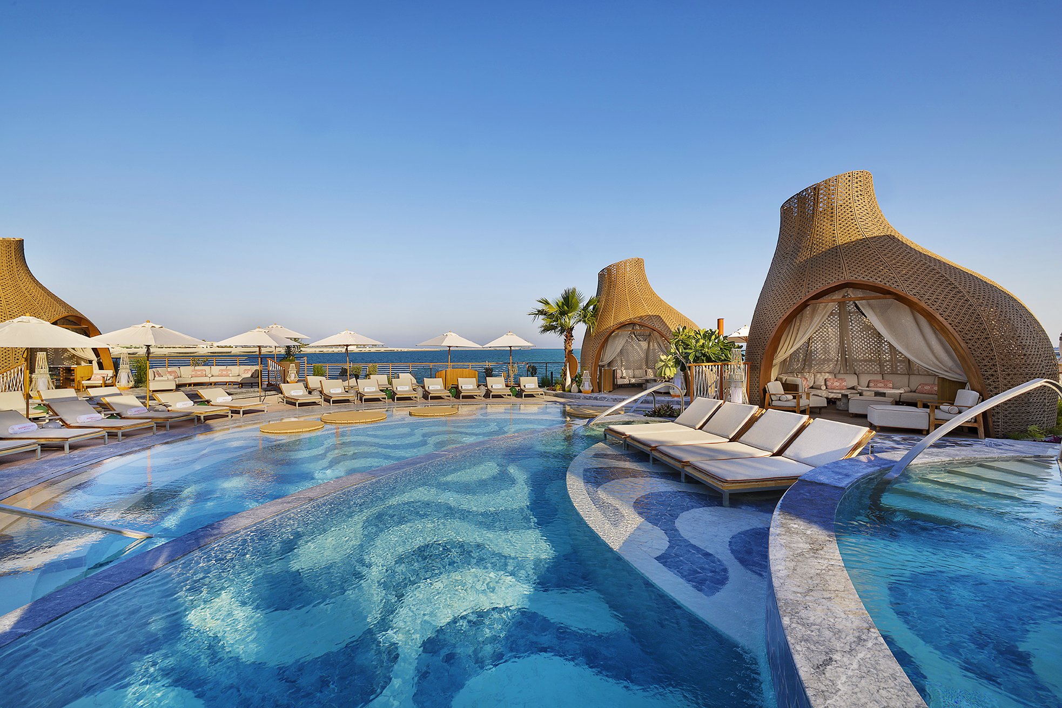
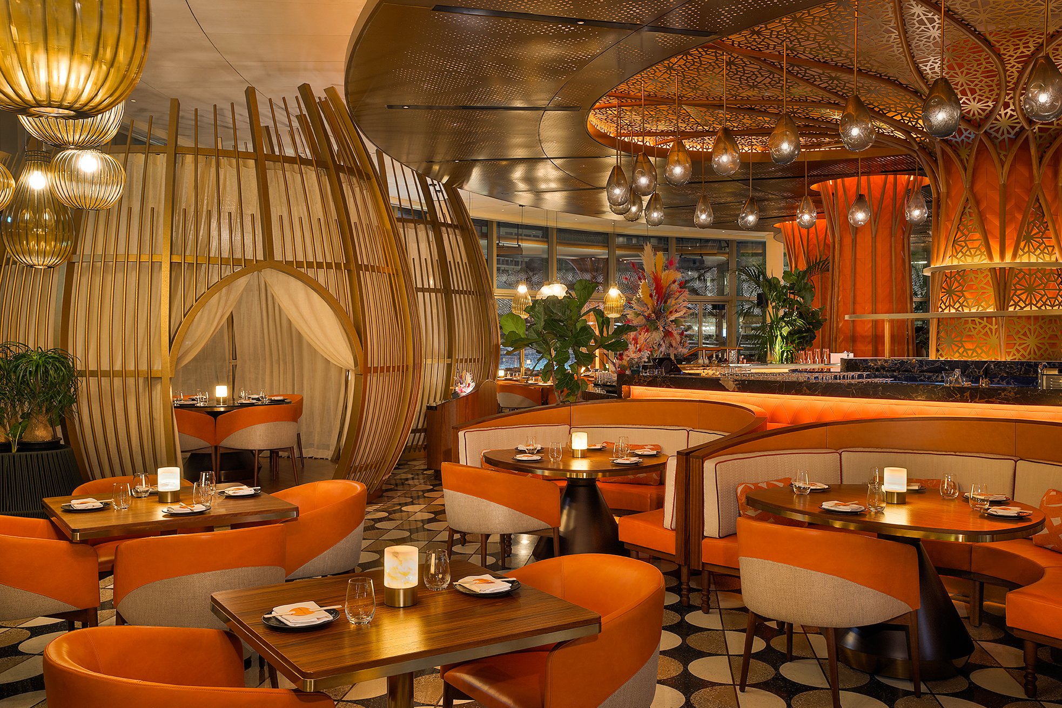

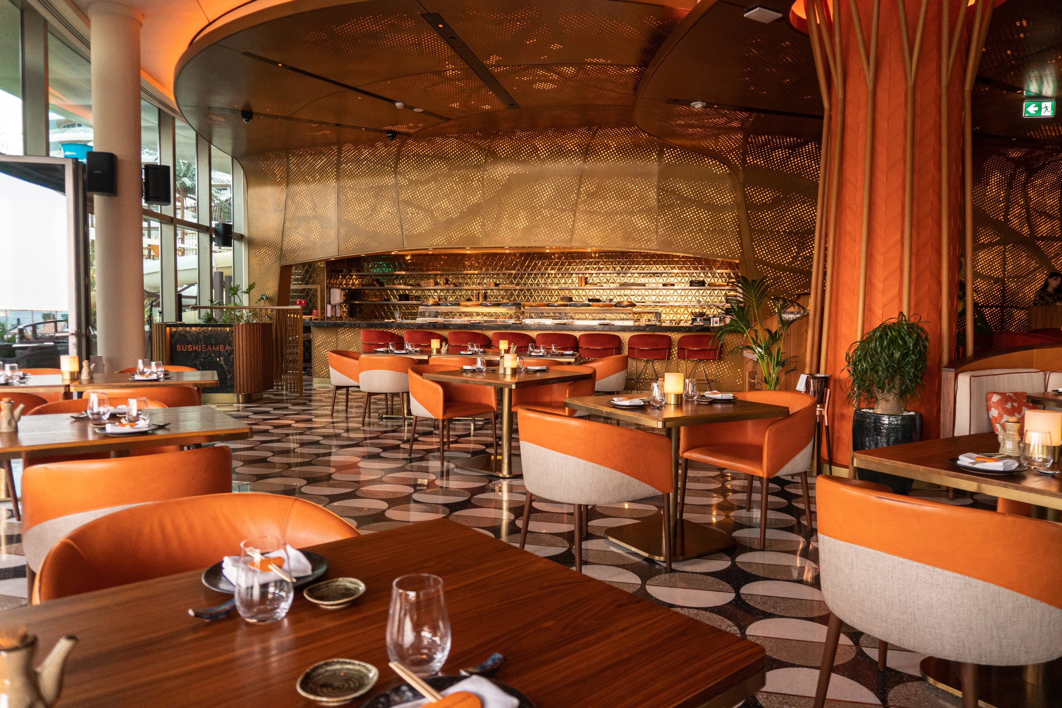
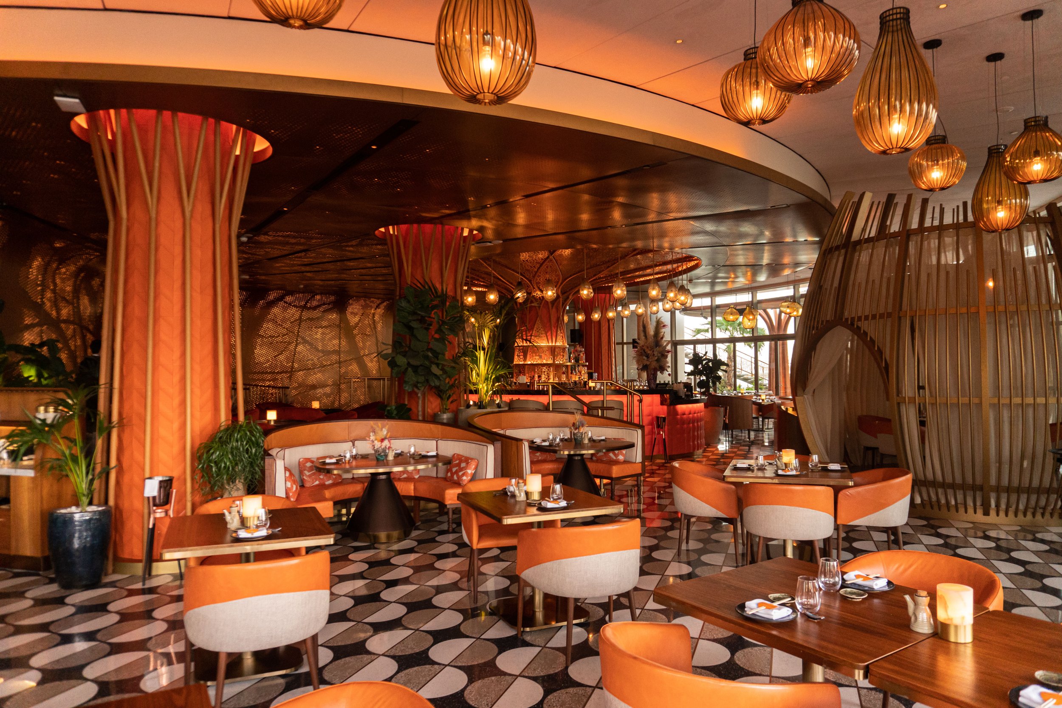

The entire venue is a theater for a spectacle of light, transformative from day to night, the entire space plays with the light; through the perforated patterns, textural and 3-dimensional materials, reflective surfaces, and running water. The light is vibrating, shadowing and sun dappling throughout. An uncatchable ever-changing element, making each day unique and each night unforgettable.
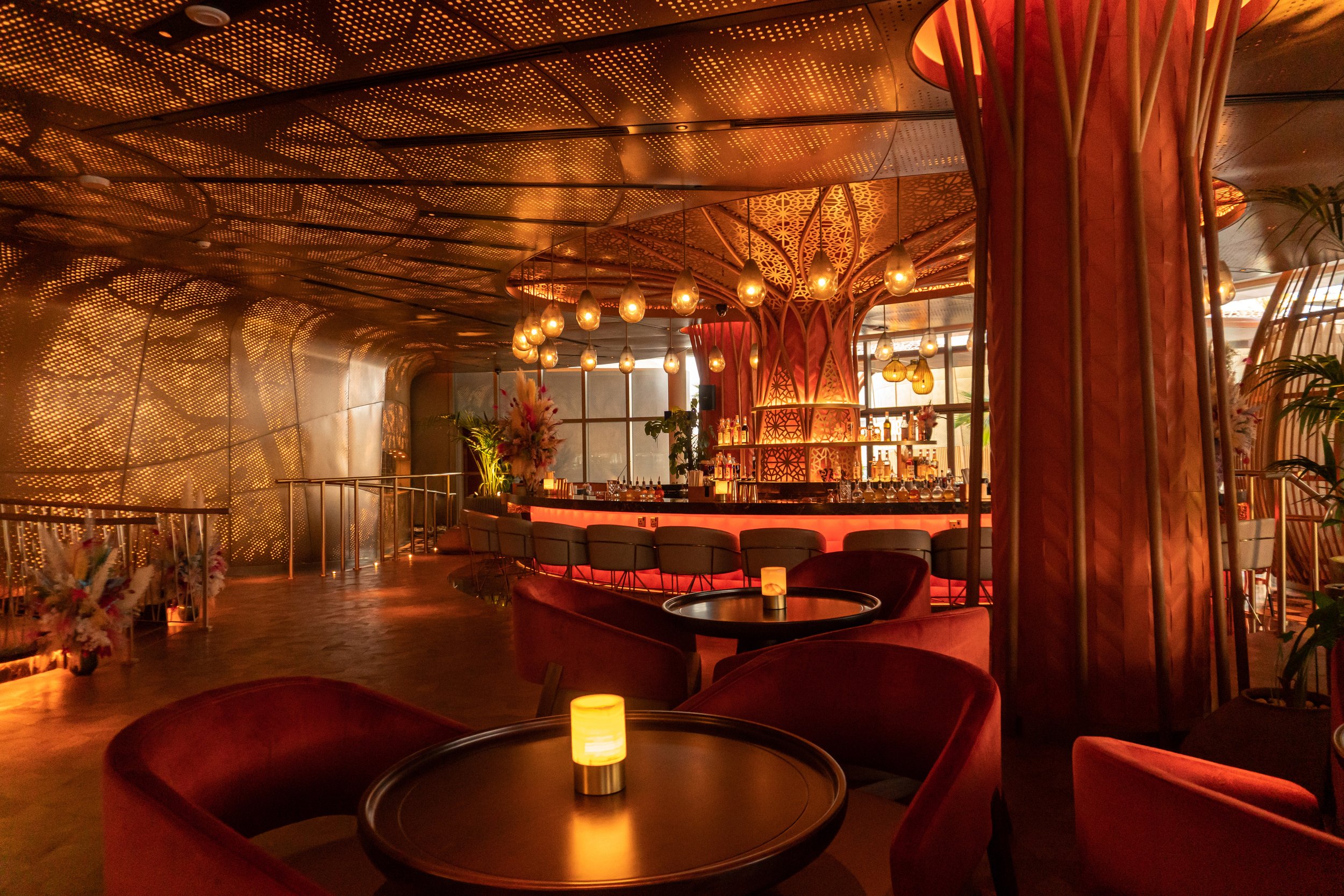
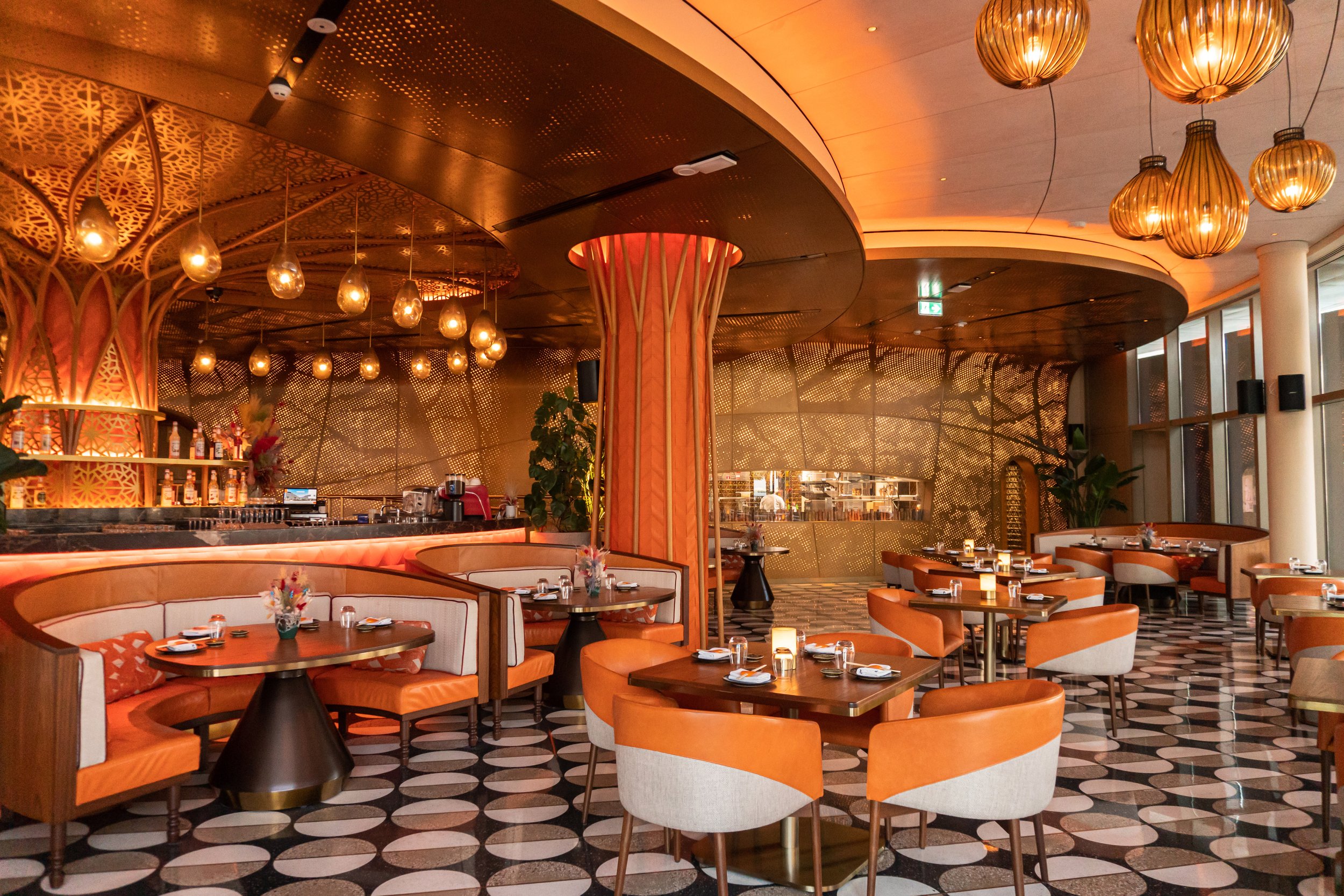
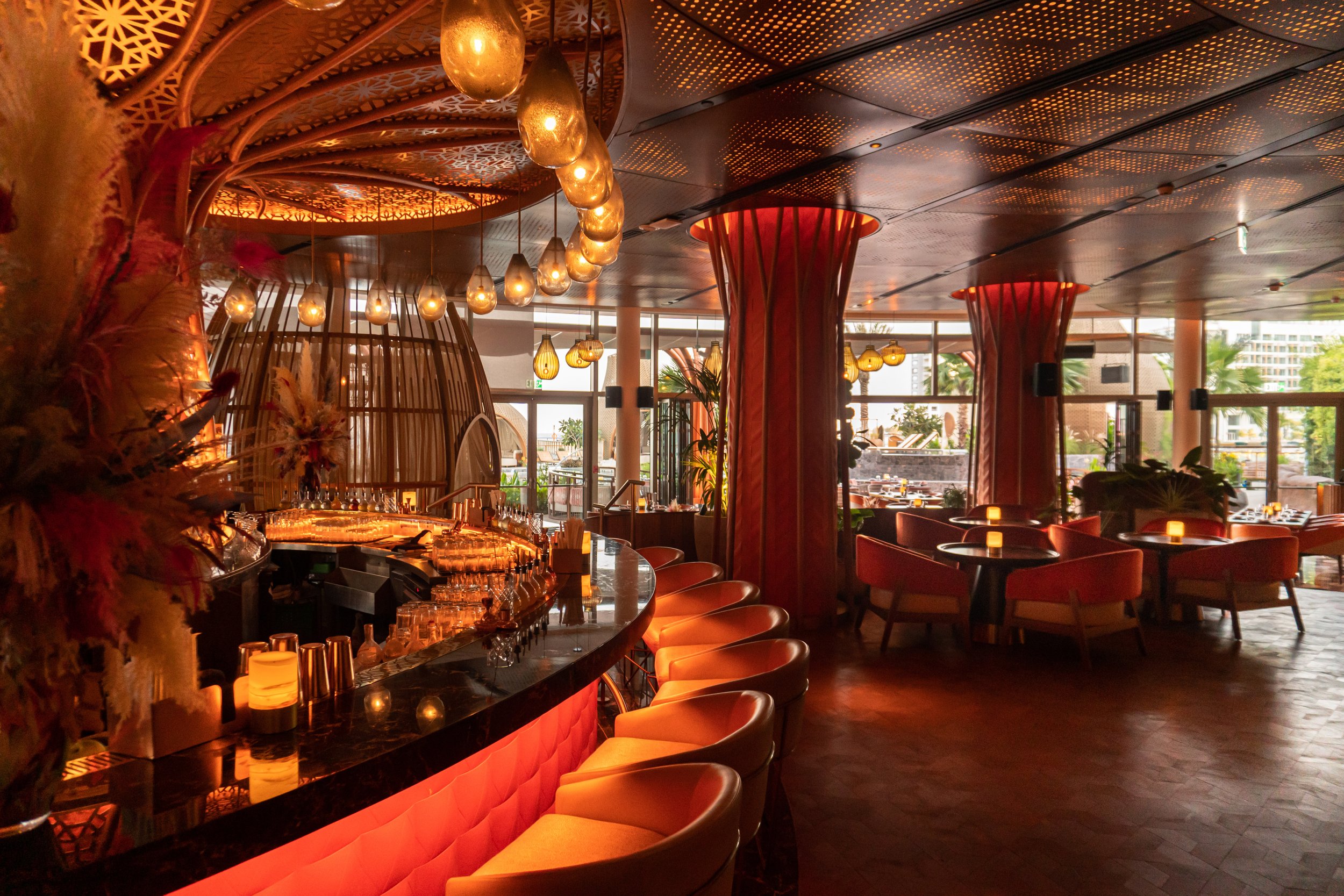
Arlington Club
This Upper East Side steak and sushi restaurant by Tao Group and renowned chef Laurent Tourondel is reminiscent of the grandeur of the old Penn Station. Arlington Club marries old world craftsmanship with modern day manufacturing processes, from the sweeping lines of the brick vaulting to the soaring steel arches over the mezzanine.
Steel, wood and brick are used throughout, not only in contrast to each other, but also to imbue the restaurant with a comfortable, worn-in and weathered look and feel. A custom designed Art Nouveau inspired oak bar welcomes diners and custom chandeliers and sconces made of plumbing pipes and cast resin add another layer of depth, detail and character bridging old and new in unique ways.
Location
New York
Services Provided
Interior Design
Lighting Design
Arts & Graphics
Product & Furniture Design
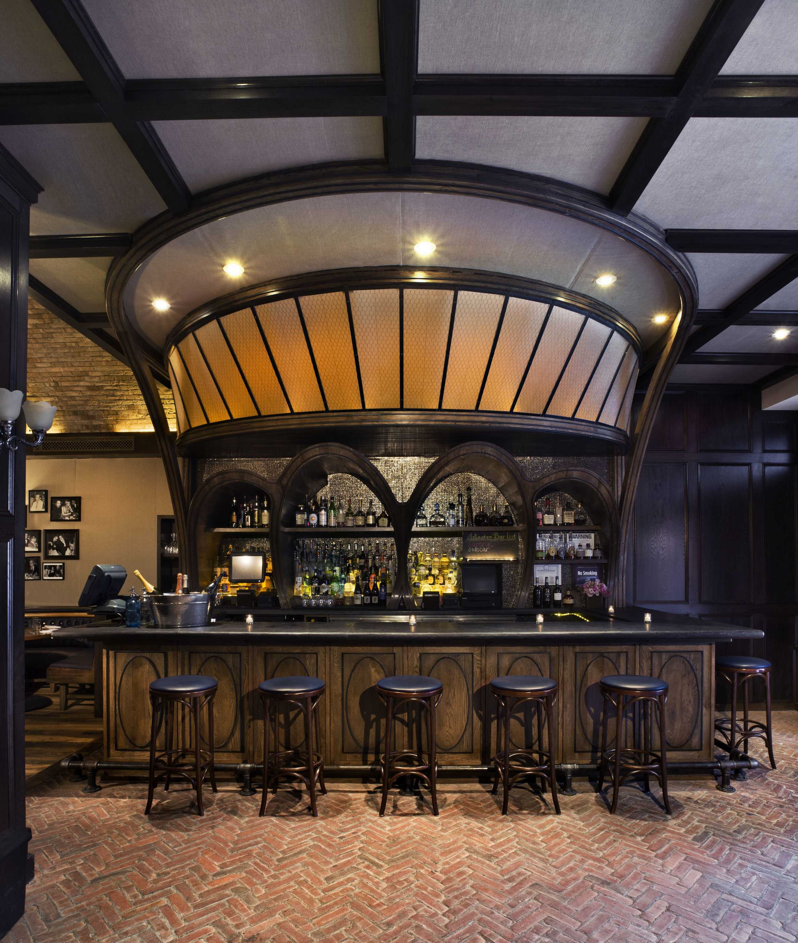
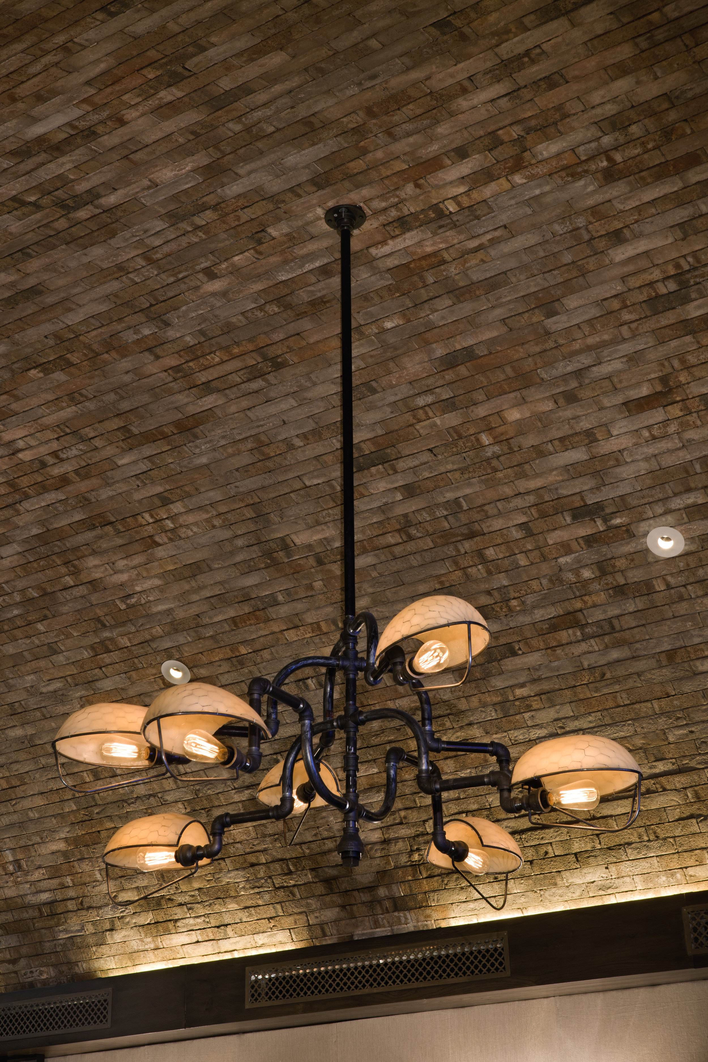
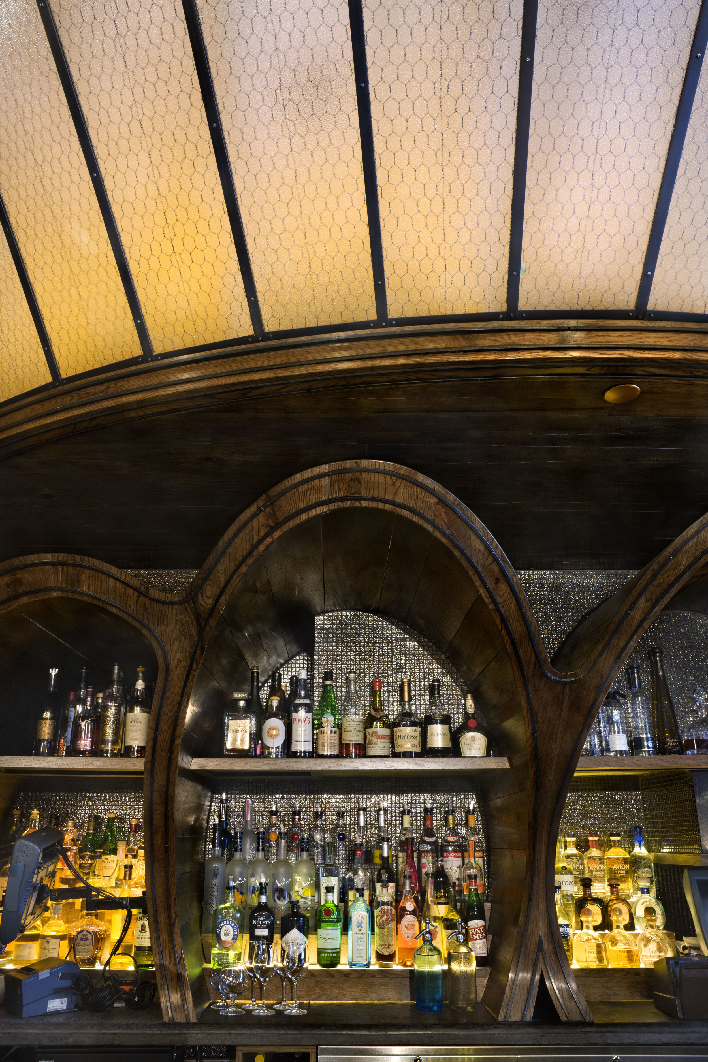
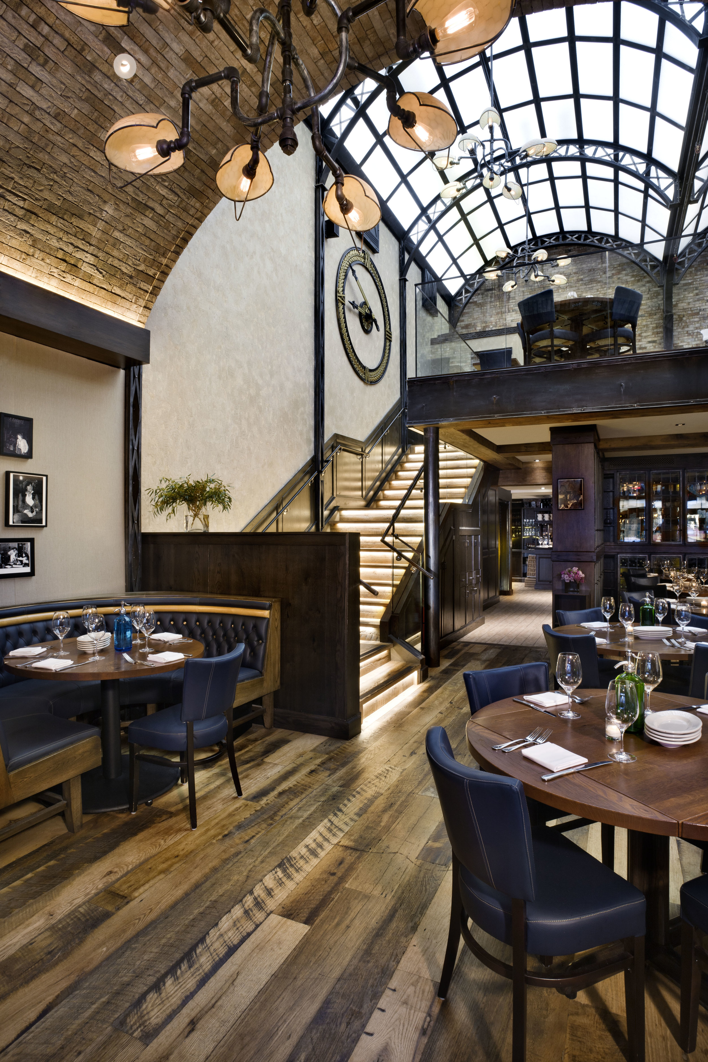




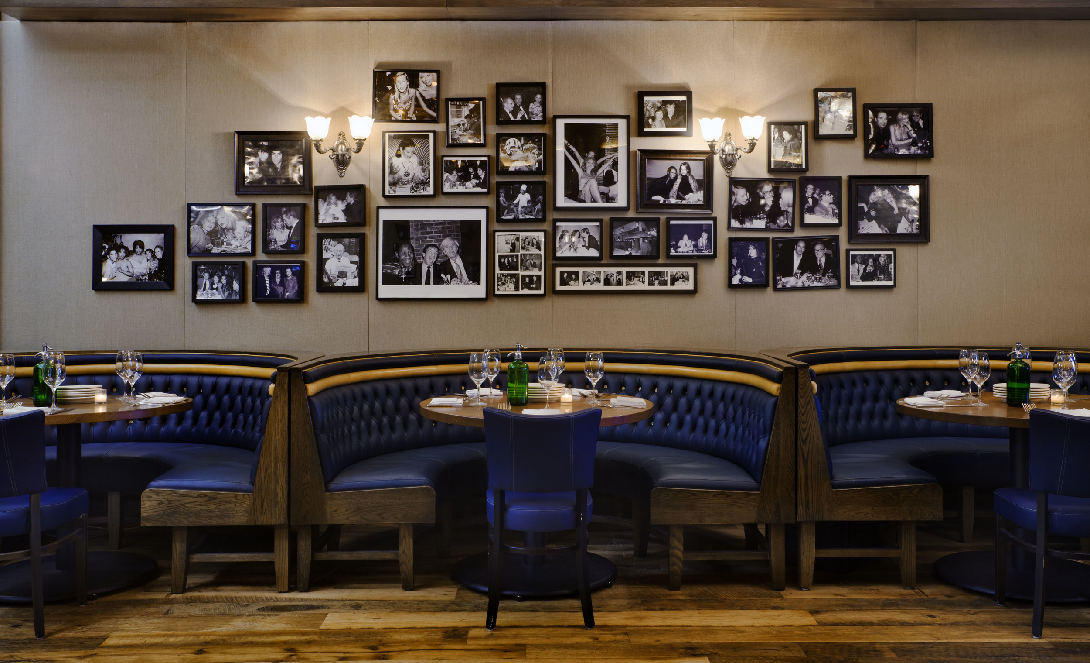
Lexington Brass
Lexington Brass takes a refined approach to the bustling all-day brasserie concept. It’s a restaurant in a hotel, definitely not a hotel restaurant, and the space is surrounded by glass on all sides connecting it to the neighborhood outside. A black and gold veined marble bar, heavily tufted caramel leather banquettes and metallic glazed brick columns juxtapose modernity with classicism: Lexington Brass is both classy and brassy.
Location
New York
Services Provided
Interior Design
Lighting Design
Arts & Graphics
Website
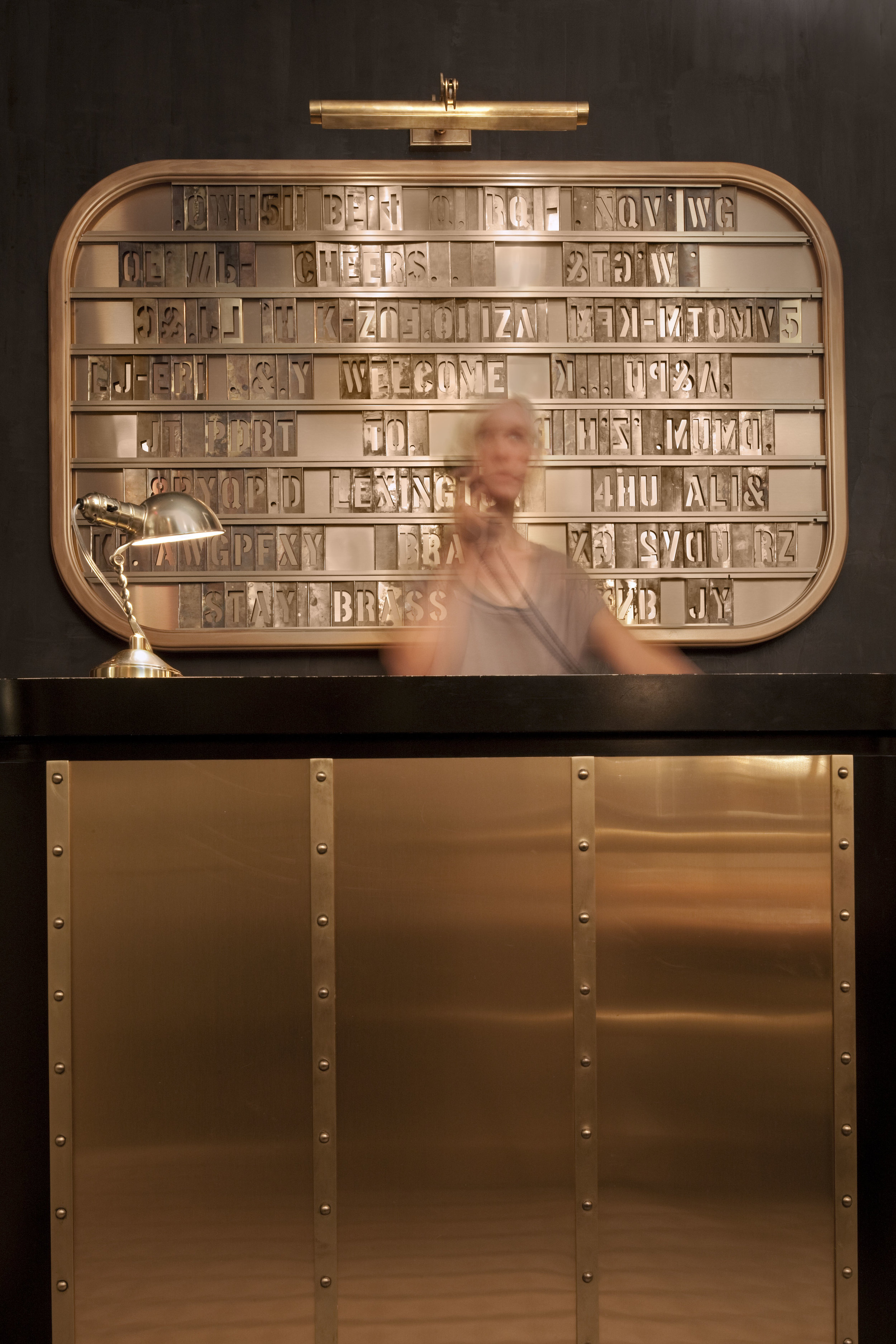
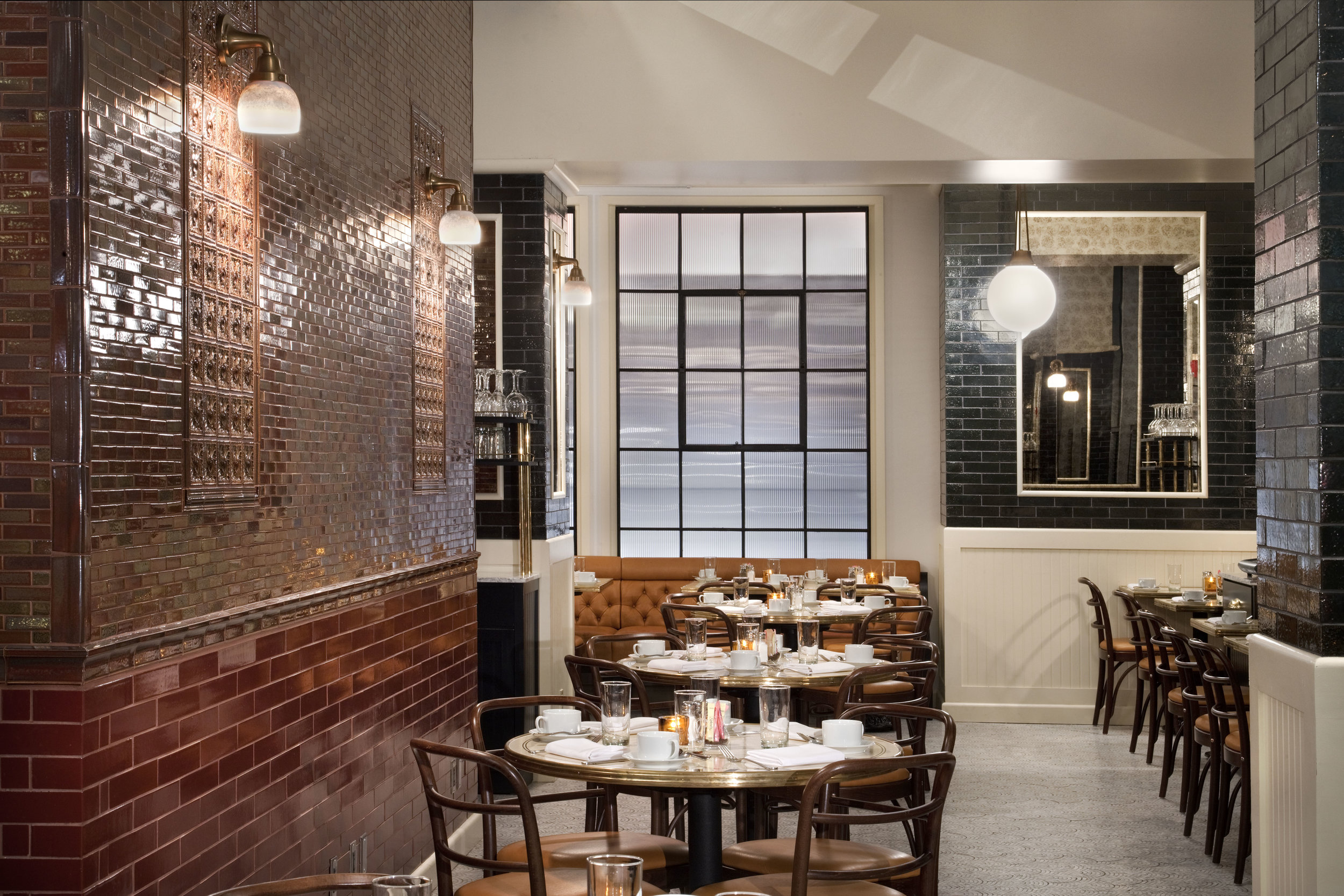




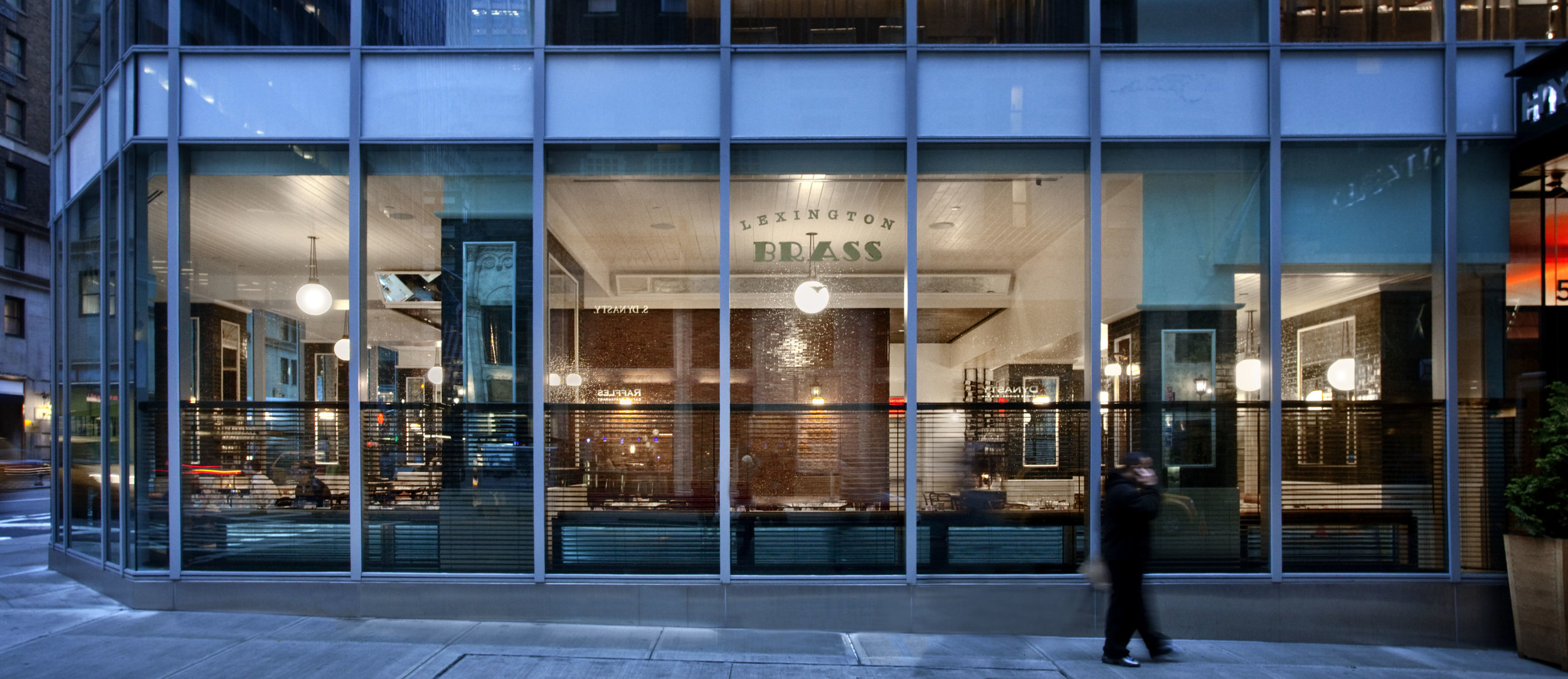

Koi
Asked to adapt Koi New York from its sister restaurant in Los Angeles, ICRAVE introduced a sweeping interior feature – a massive fish net that drops from the ceiling and envelops the entire space. We also included a lush, indoor garden landscape, a nod to nearby Bryant Park, as well as to the design of its leafy LA relative. Our efforts hooked the year’s “Best Fine Dining Restaurant” award from Hospitality Design.
The space is infused with minimalist dark wood, tan leather banquettes and the sound of running water – creating an unusually sexy sushi restaurant.
Location
New York City
Services Provided
Interior Design
Lighting Design
Website
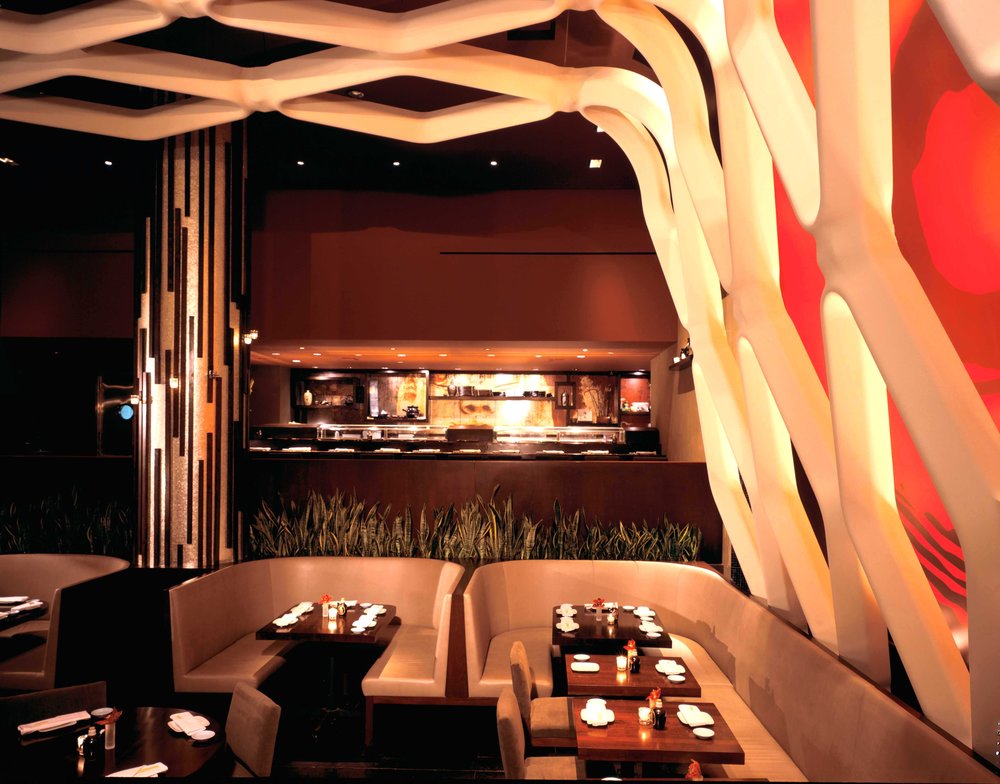
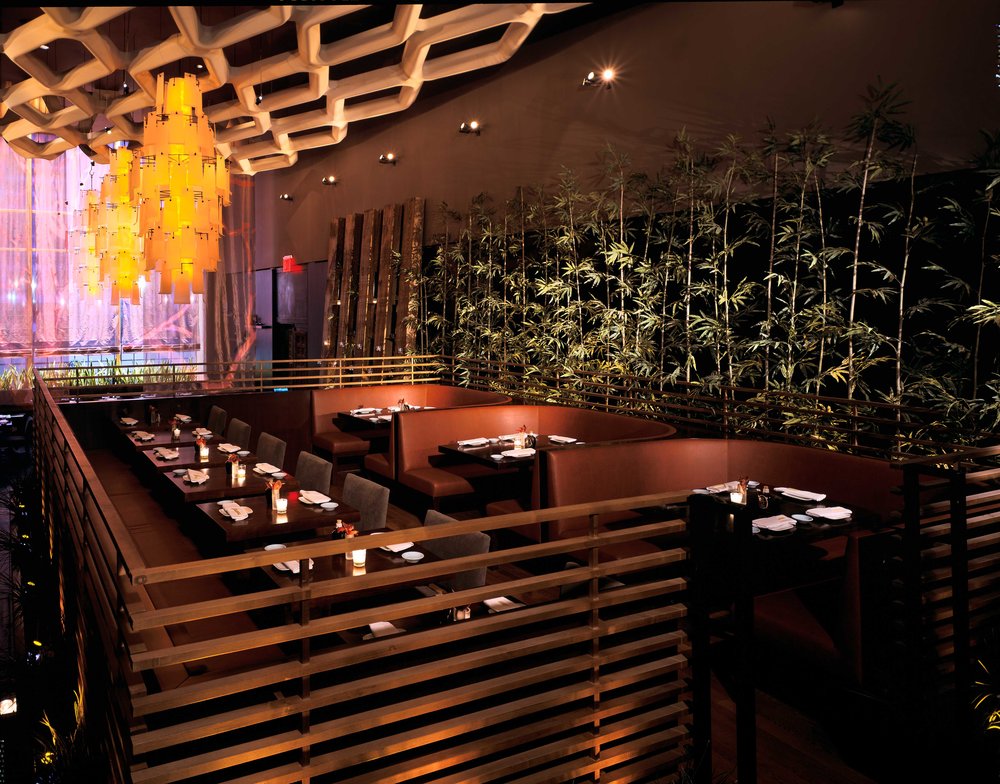



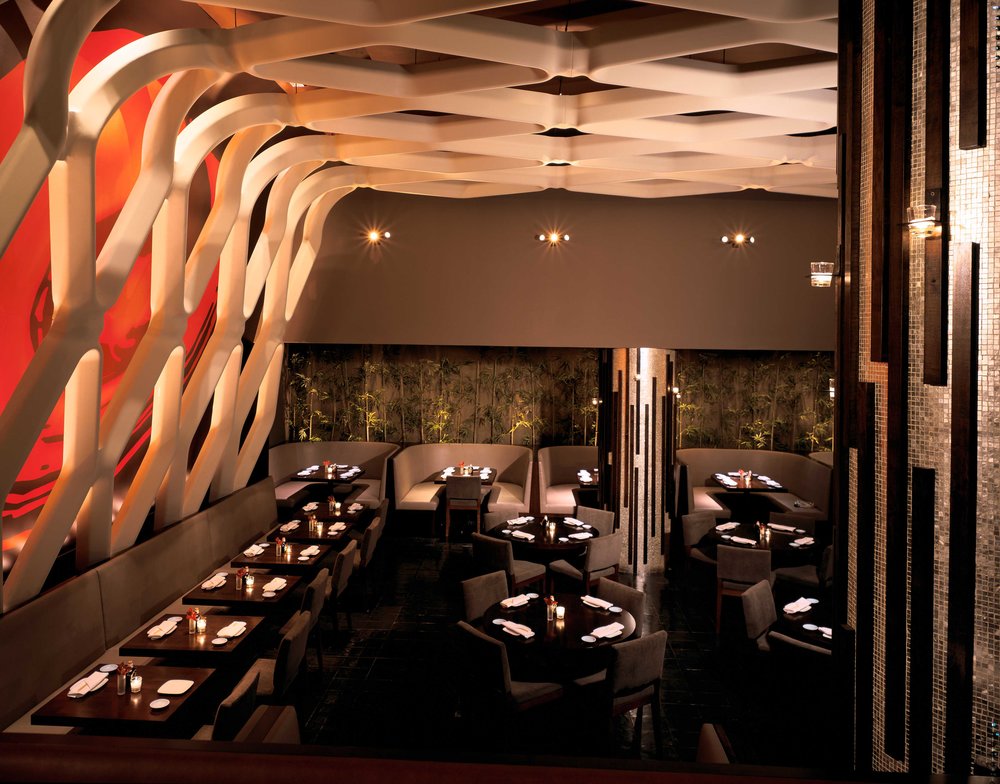


Local Tavern PHL Airport
In 2010, OTG Management hired ICRAVE to design a beer hall concept at Philadelphia International Airport. The Client wanted a space that had local context (hence the name of the space), so the design team created a concept rooted in the history and culture of Philadelphia. Locally sourced materials inform the warm color palette and textures of the space, including a bar die with butternut wood and copper accents, and Virginia Mist granite for the bar top surrounding the open kitchen. The uplit stone archways emanate a warm glow throughout the space, showcasing laminated glass with all fifty-six signatures from the Declaration of Independence. Now you know where to go when you’re waiting for your flight.
Location
Philadelphia International Airport
Services Provided
Interior Design
Lighting Design
Art & Graphics
Website
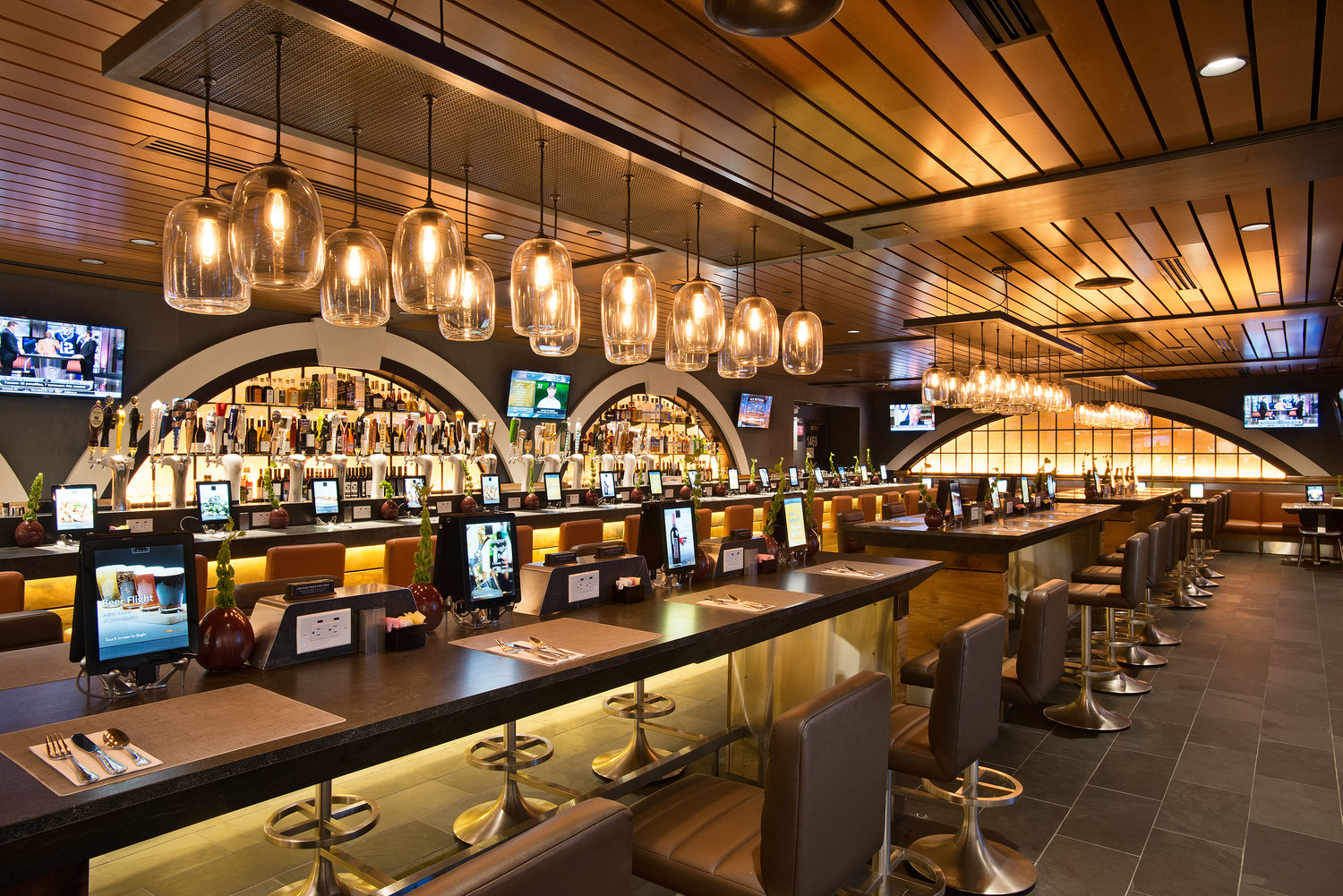

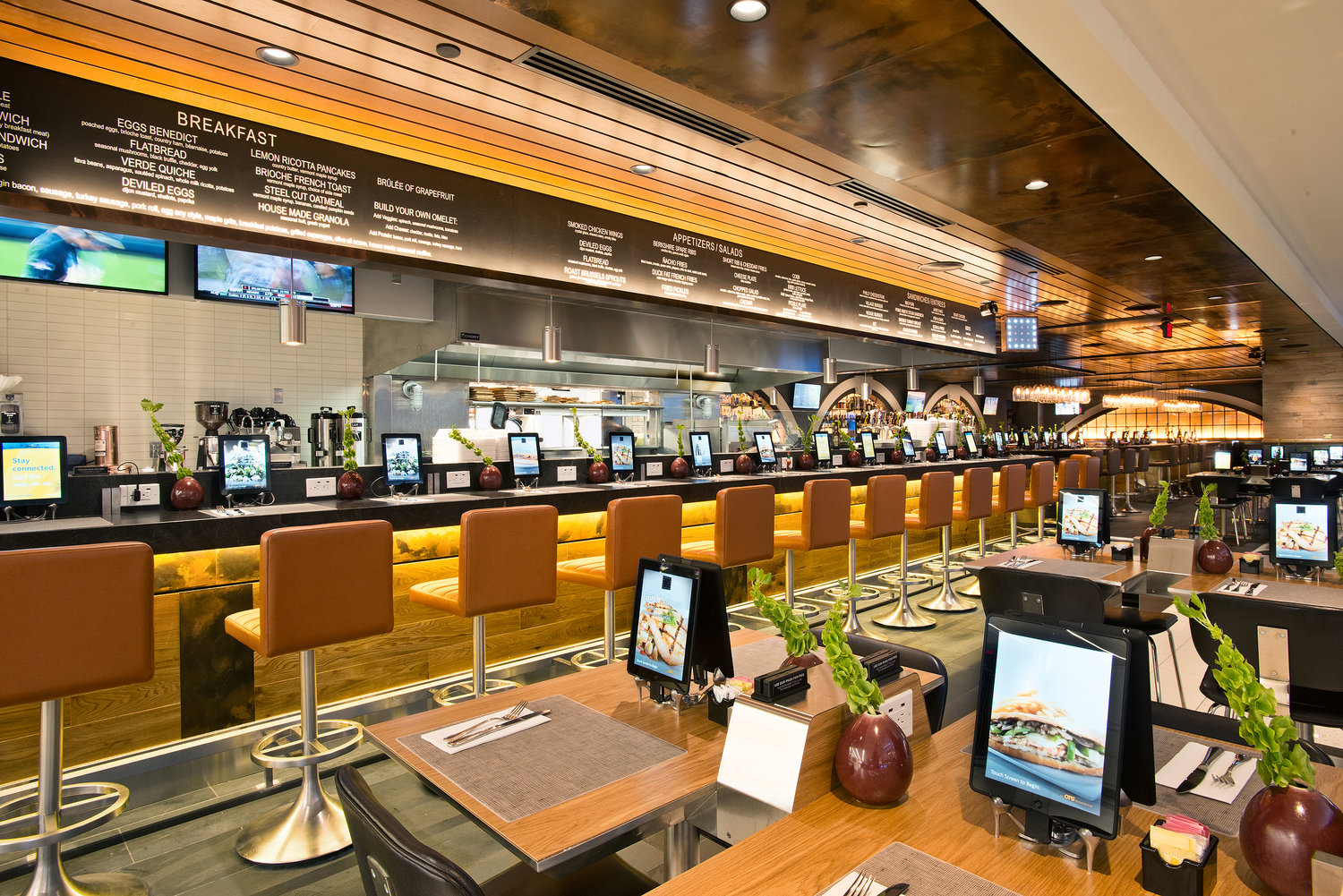
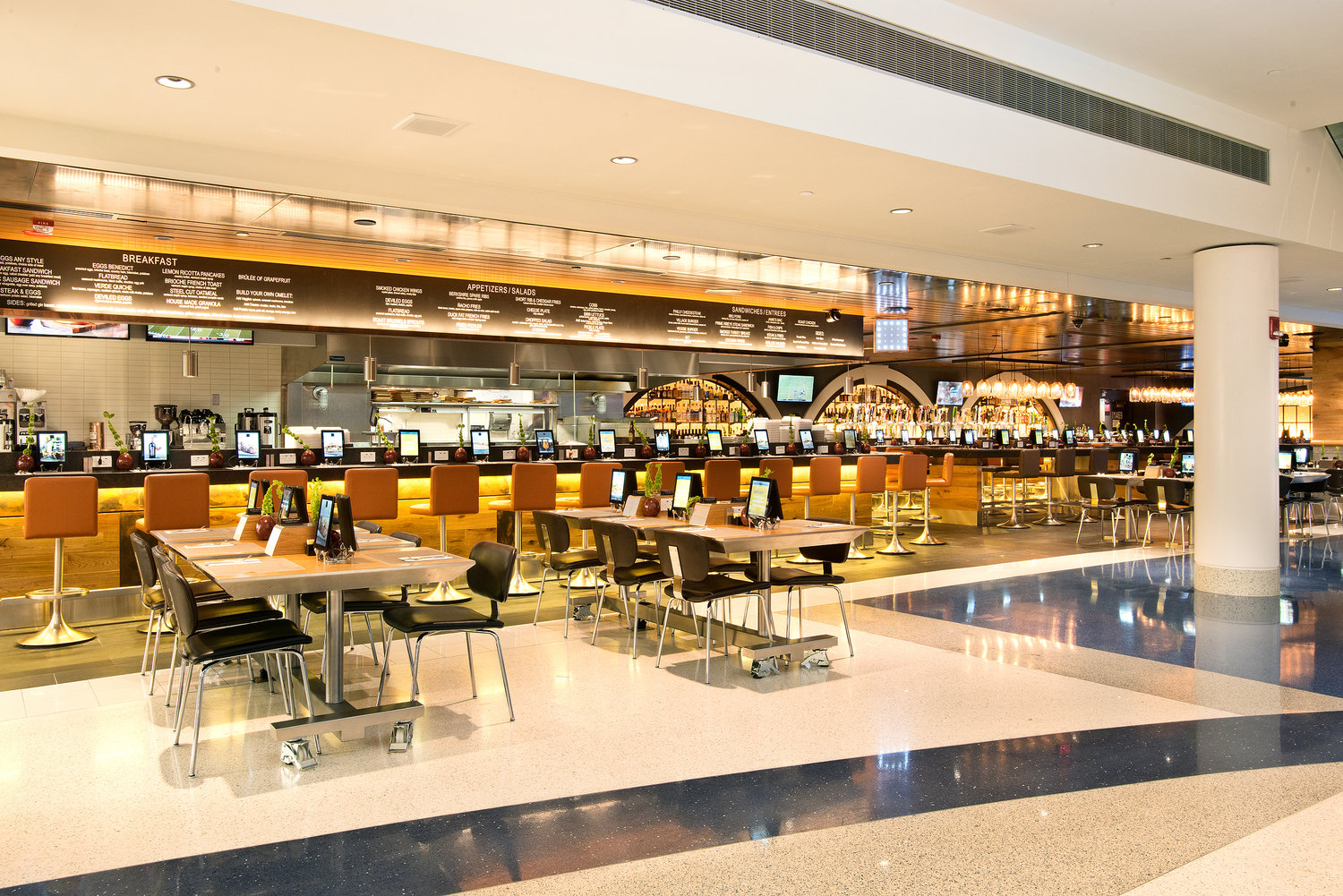
Le District
Our client’s vision was to capture the tastes of Morocco, Montreal, Paris and Provence in a one-stop dining destination and food market in Lower Manhattan. ICRAVE designed Le District’s architecture, operational strategy, branding, and lighting to create an experience that is authentic, vibrant and functional – earning an award for ingenuity and originality in lighting design.
Location
New York City
Services Provided
Branding
Operational Strategy
Interior Design
Lighting Design
Event Design
Web Design
Website

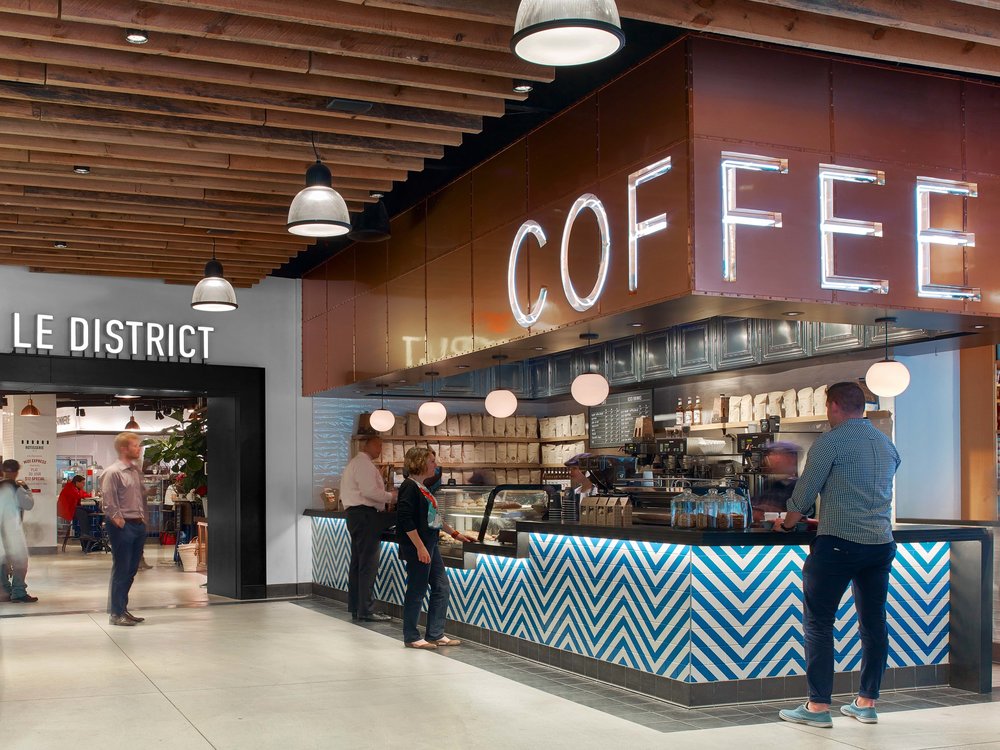
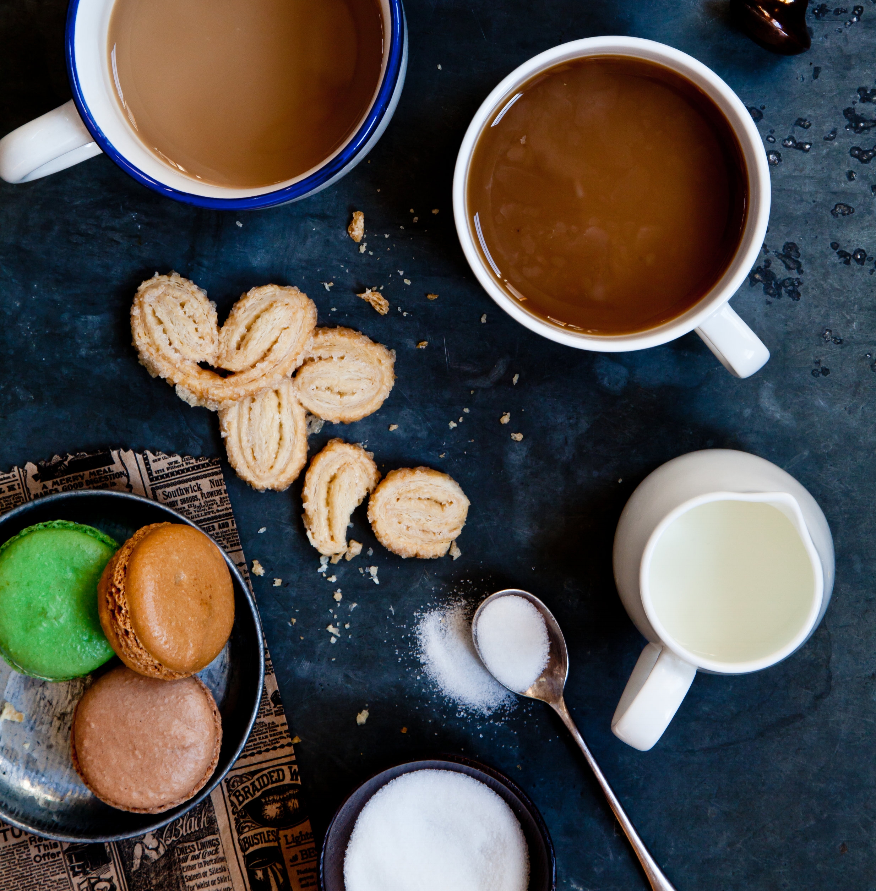

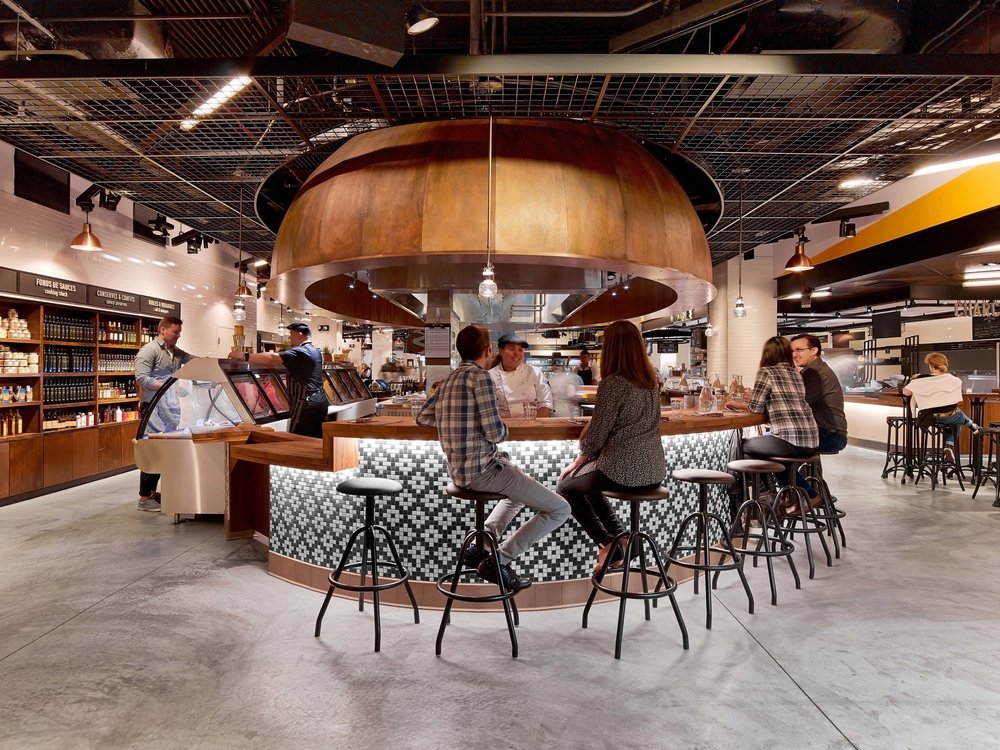

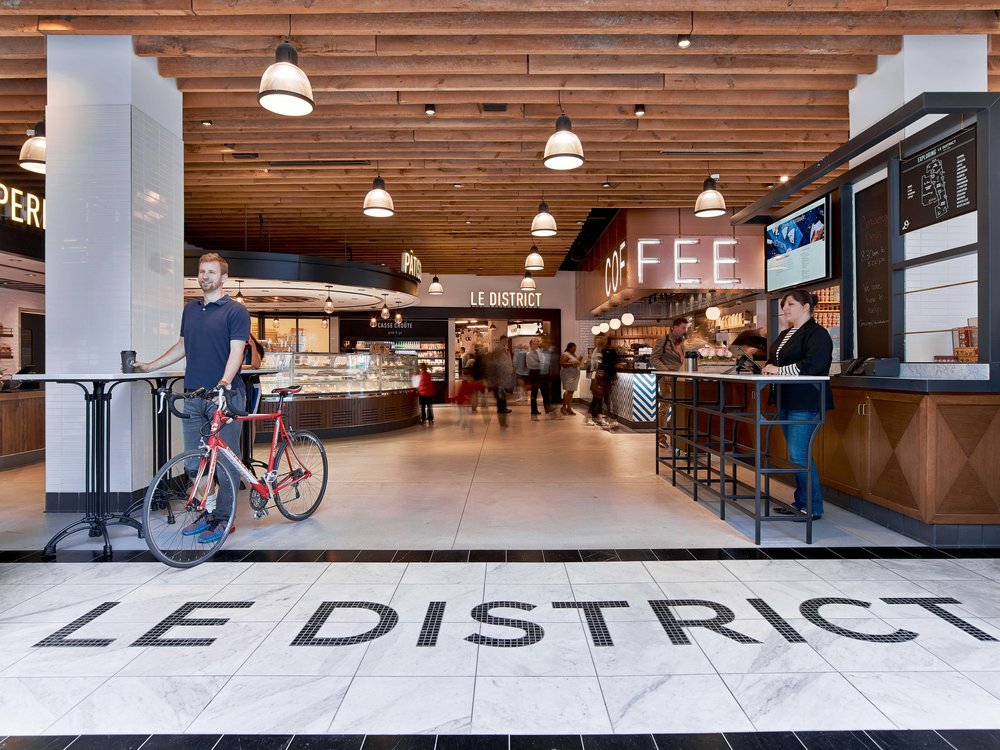

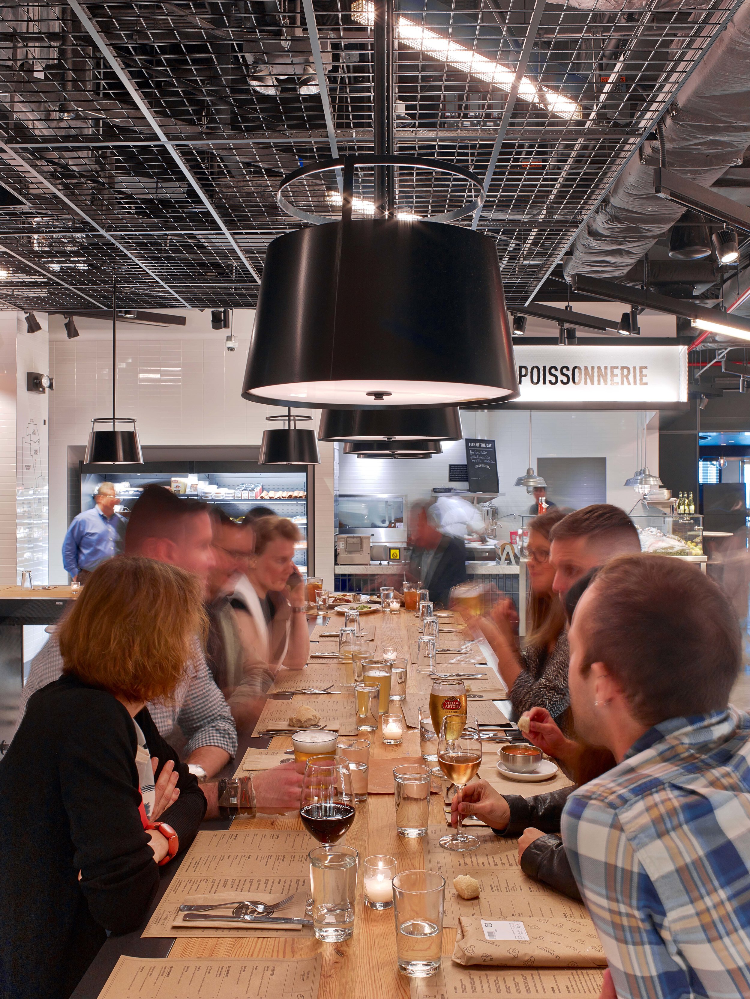
“The values that we were looking for were really based on the principles of urban planning and about how you’d make a neighborhood.”
-Lionel Ohayon



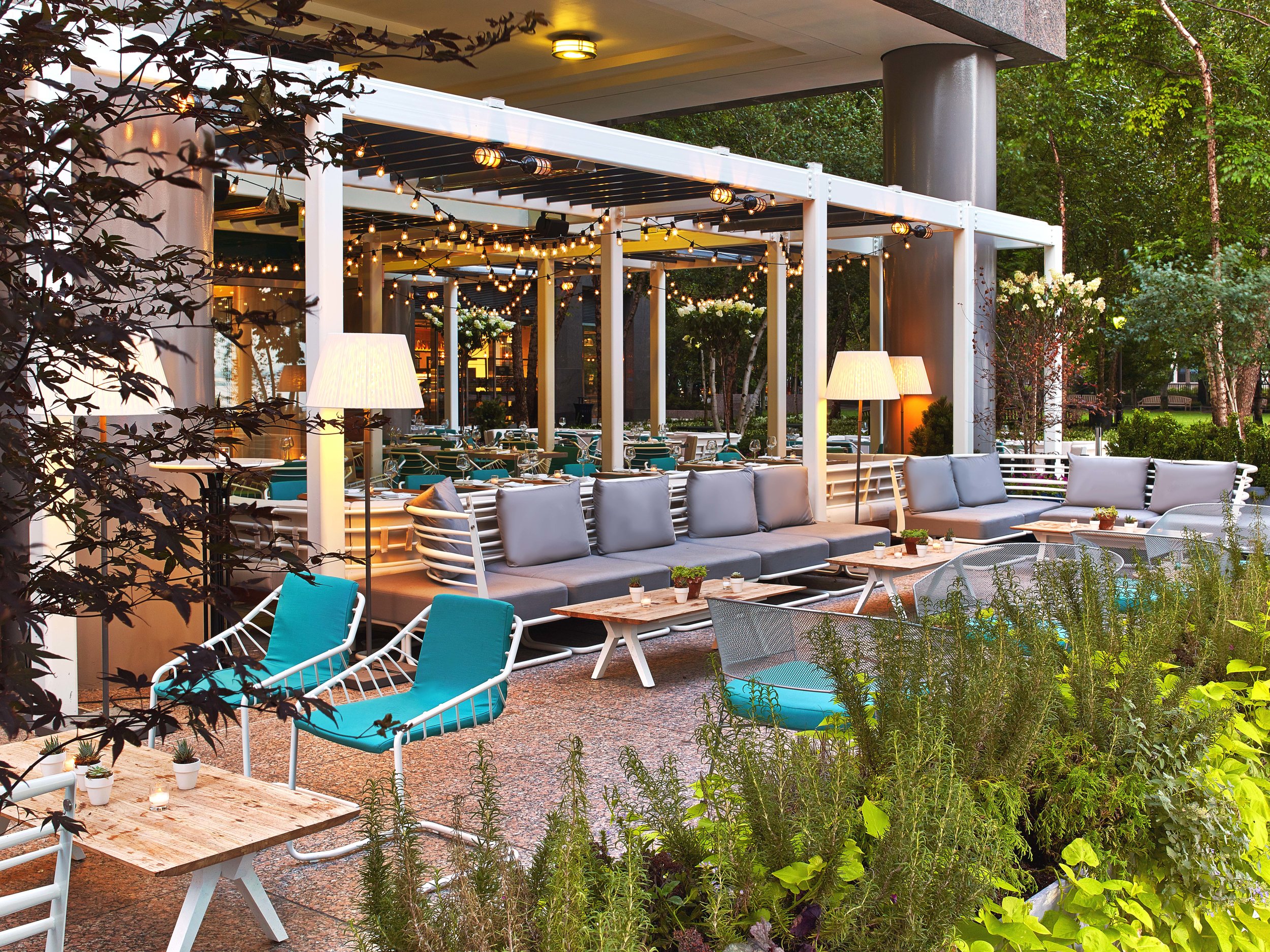





30,000 square feet of market is divided into Districts housing food stations with unique personalities. Open kitchens bring food to the forefront and create a theatrical experience.
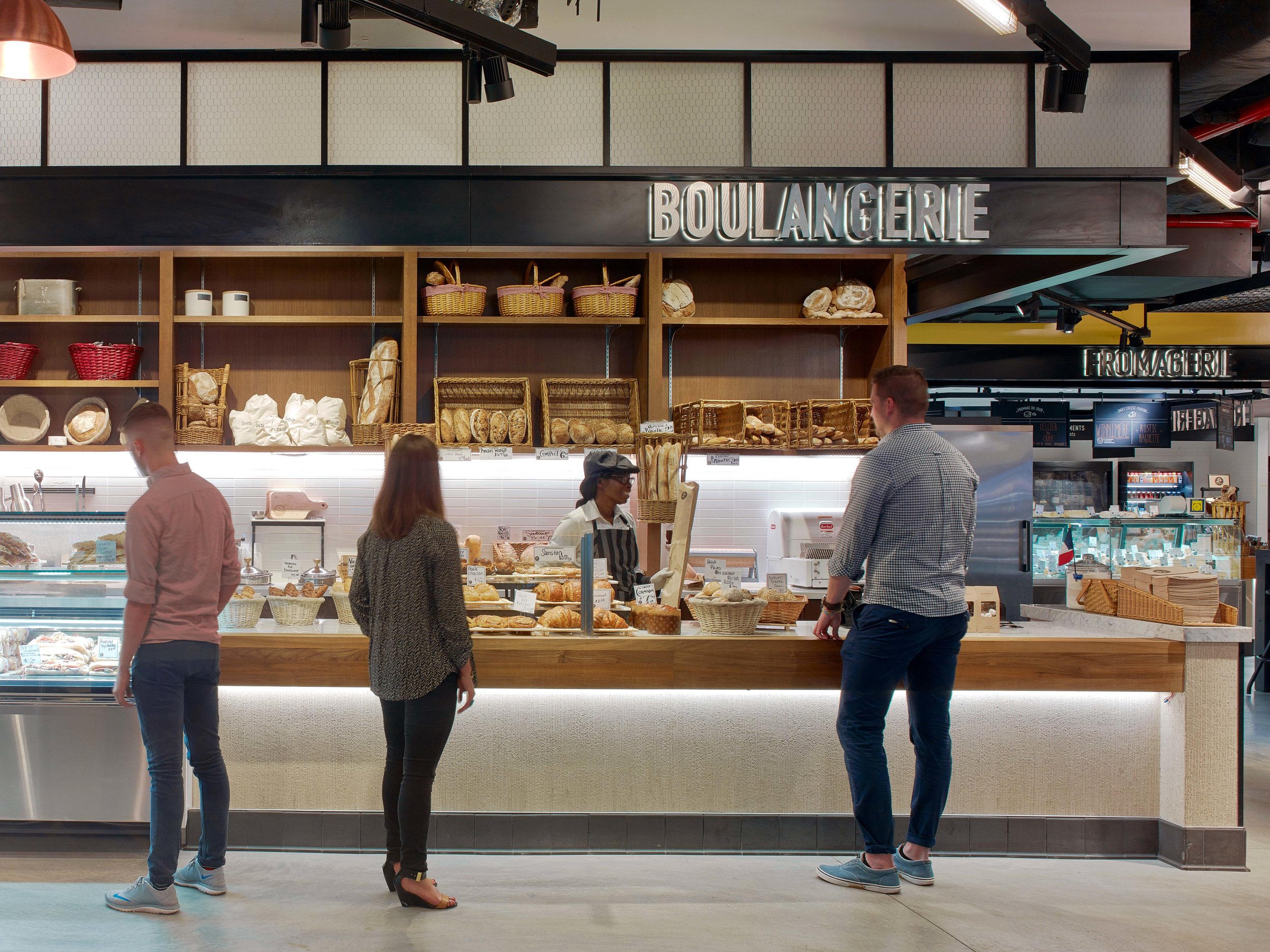




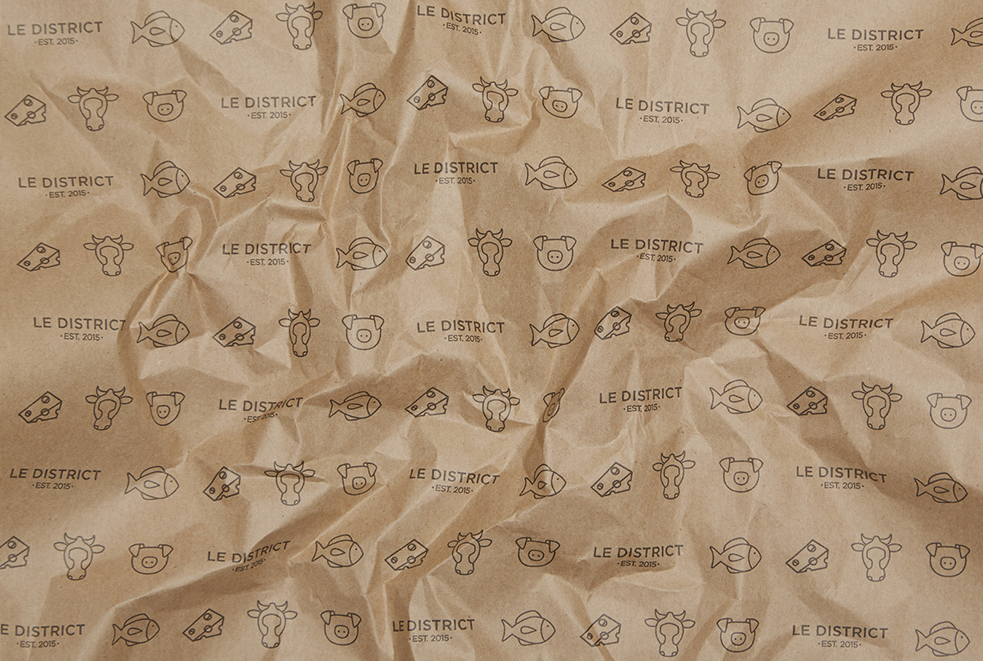

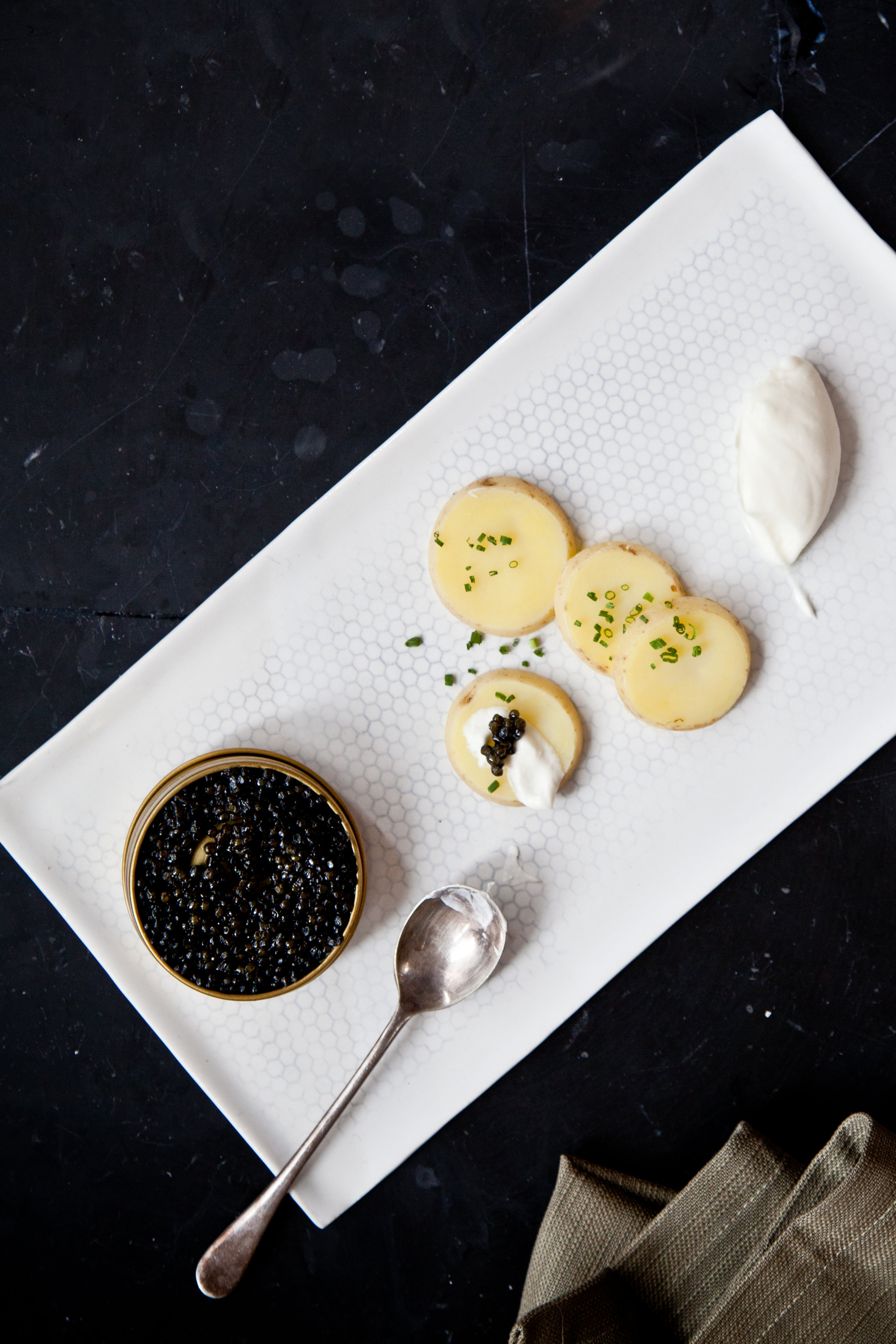
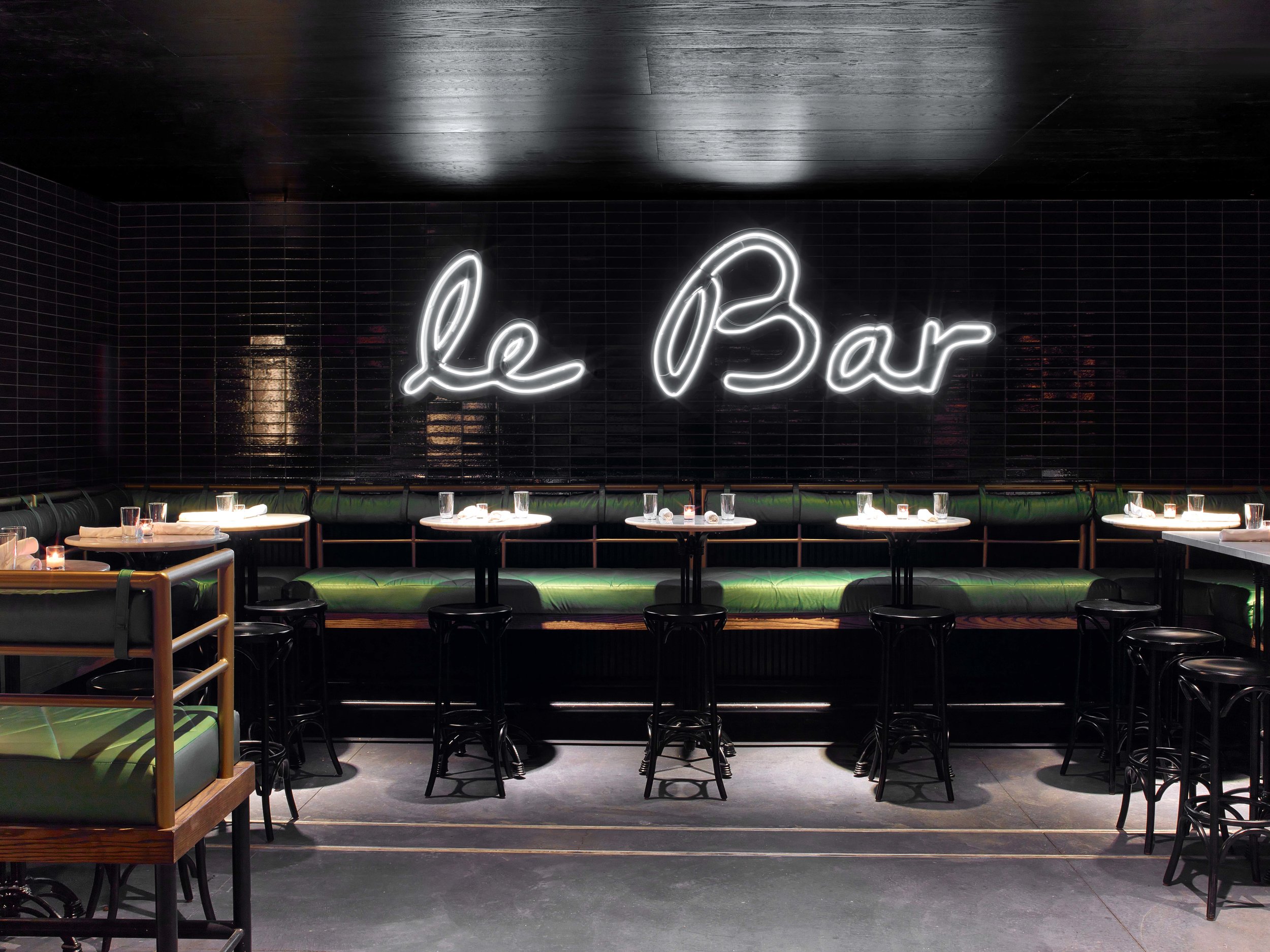

Mercado
Little Spain
NYC’s new Hudson Yards neighborhood, the largest private real estate project in U.S. history, had big plans for a unique food hall. ICRAVE was chosen to design the city’s first real 35,000 square foot, Spanish-themed experience, with 15 food kiosks, a beer hall and 3 signature restaurants. We drew inspiration from traditional Spanish cities, markets and culture to create a diverse, vibrant, genuine dining destination. All lighting was designed by our in house lighting team LICHT.
Location
New York City
Services Provided
Lighting Design
Planning & Design
Press
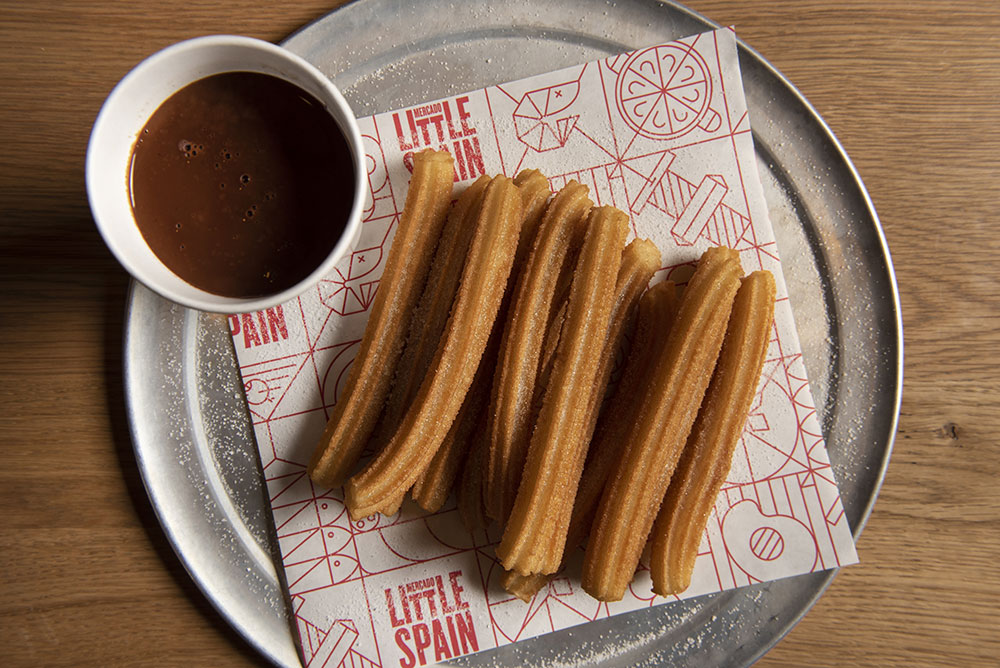
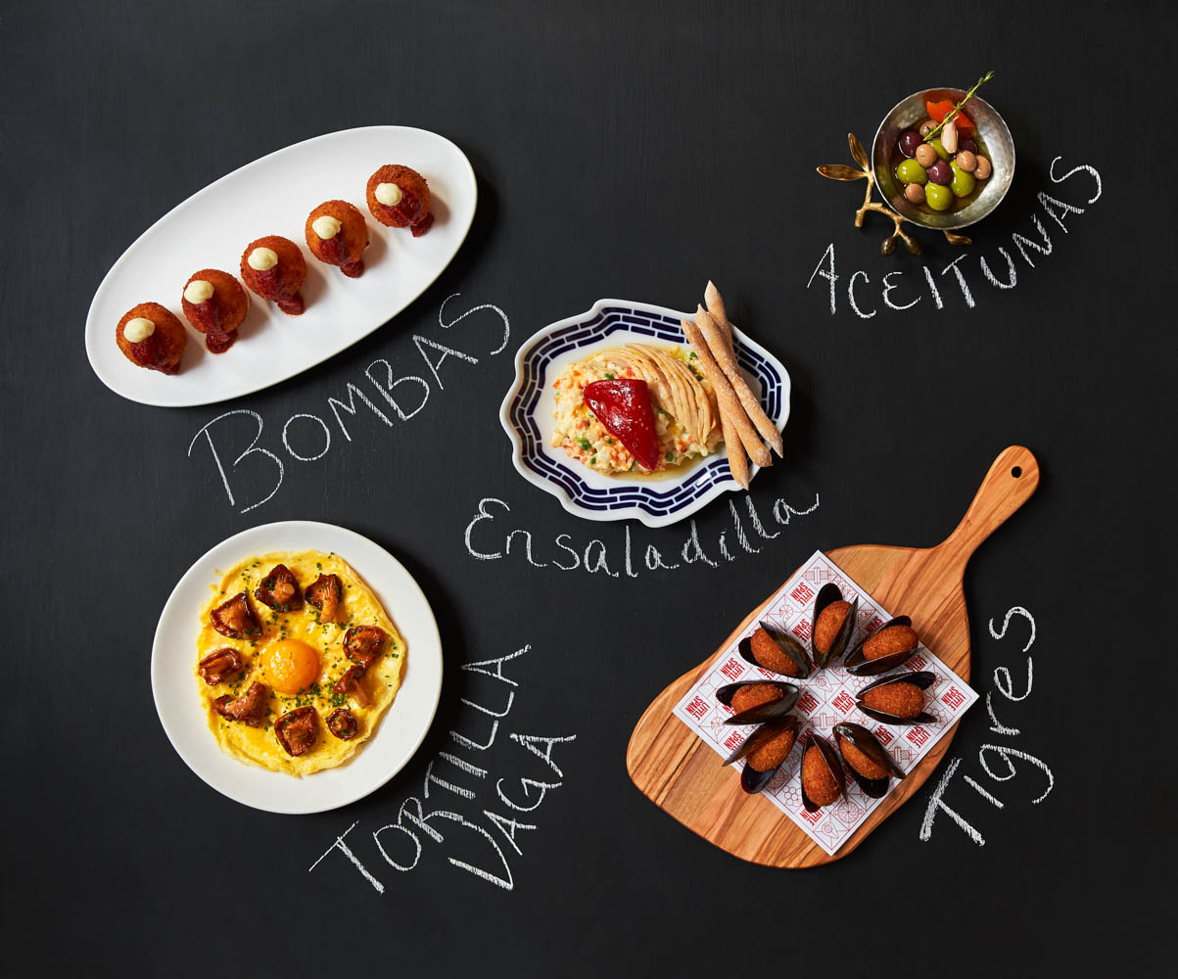
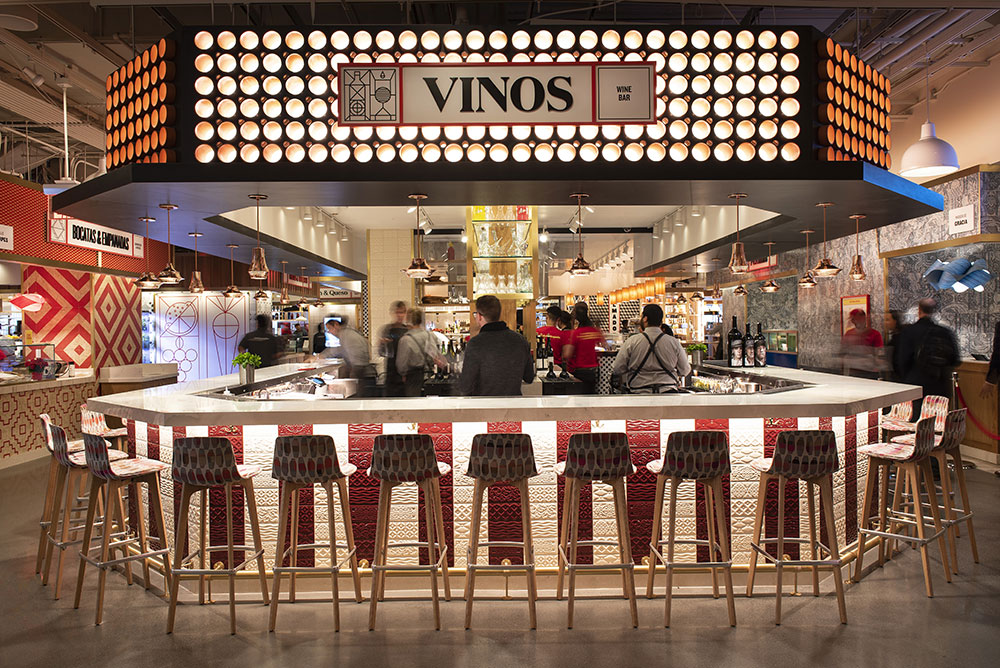

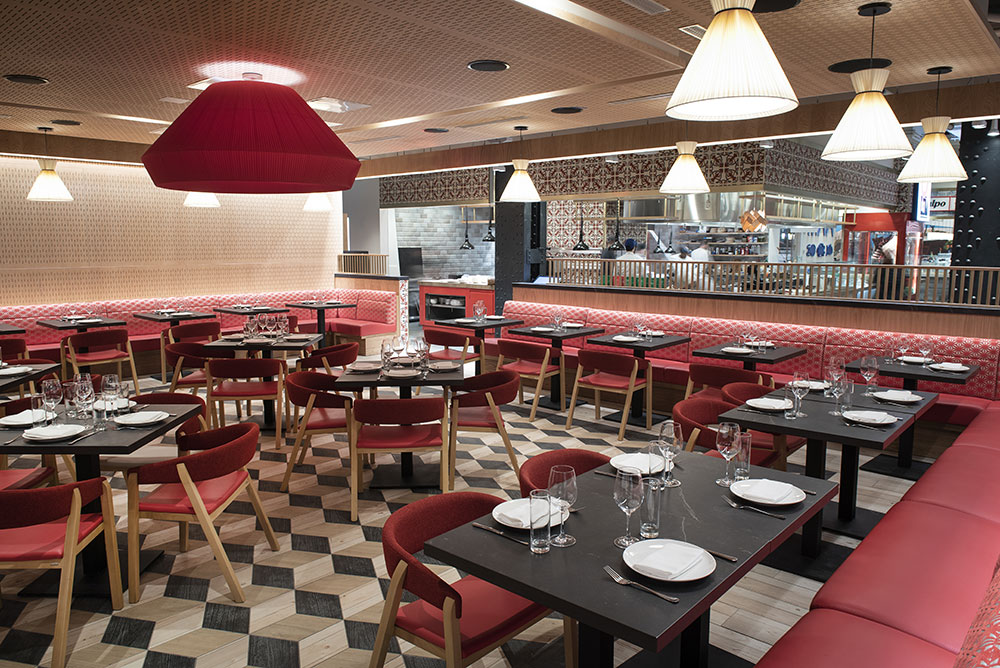

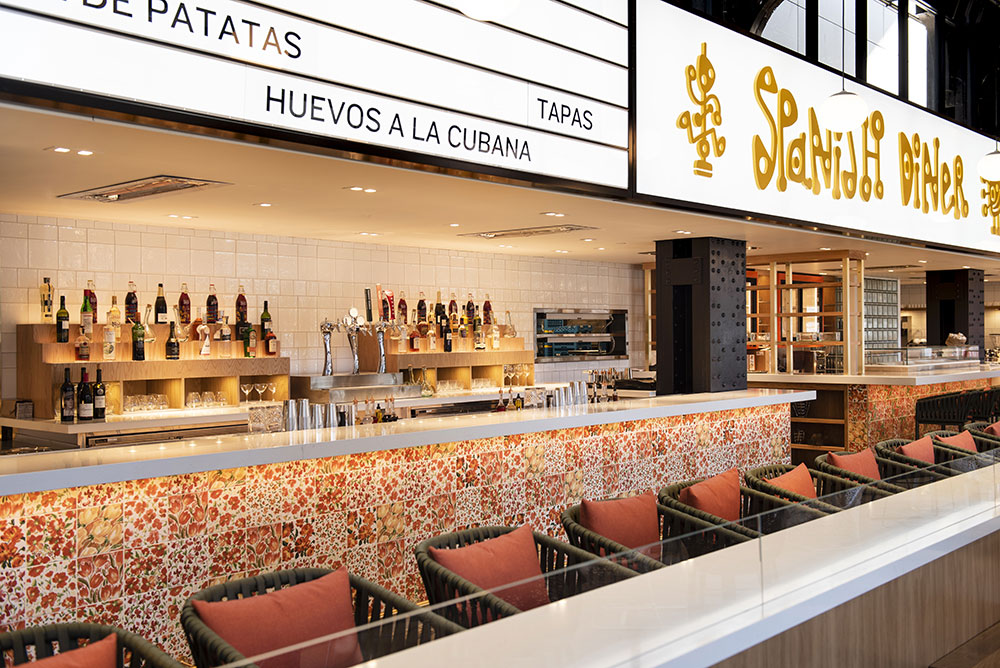
New York Delta Terminal C at LGA
Food Hall
Delta has been partnering with ICRAVE since 2009 to re-envision its domestic hub at NY’s LaGuardia Airport. For Terminal C, we designed a 10,000-square-feet food hall inspired by the streets of NYC. It offers an array of food choices and an impactful wine bar concept.
Location
New York City
Services Provided
Interior Design
Lighting Design
Art & Graphics
Strategy
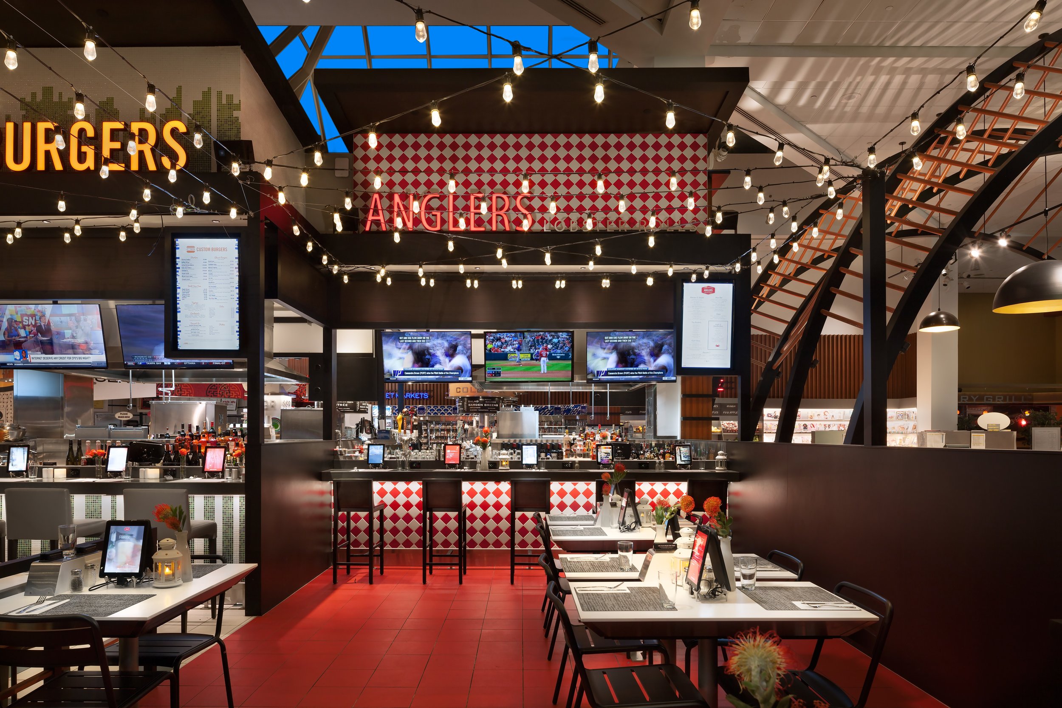
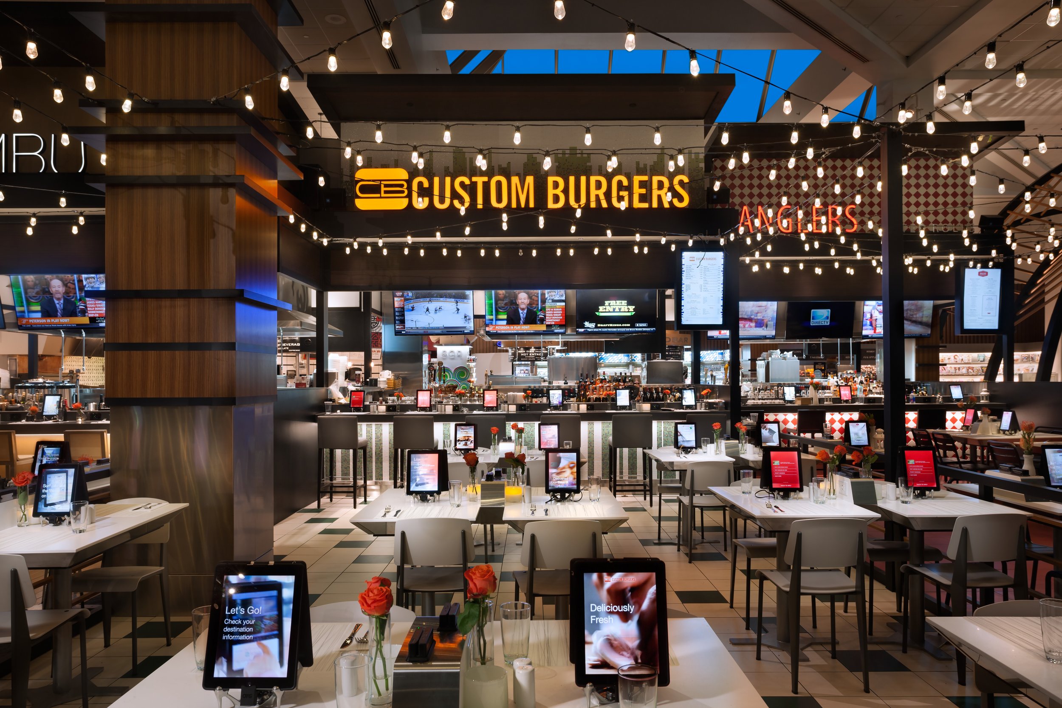


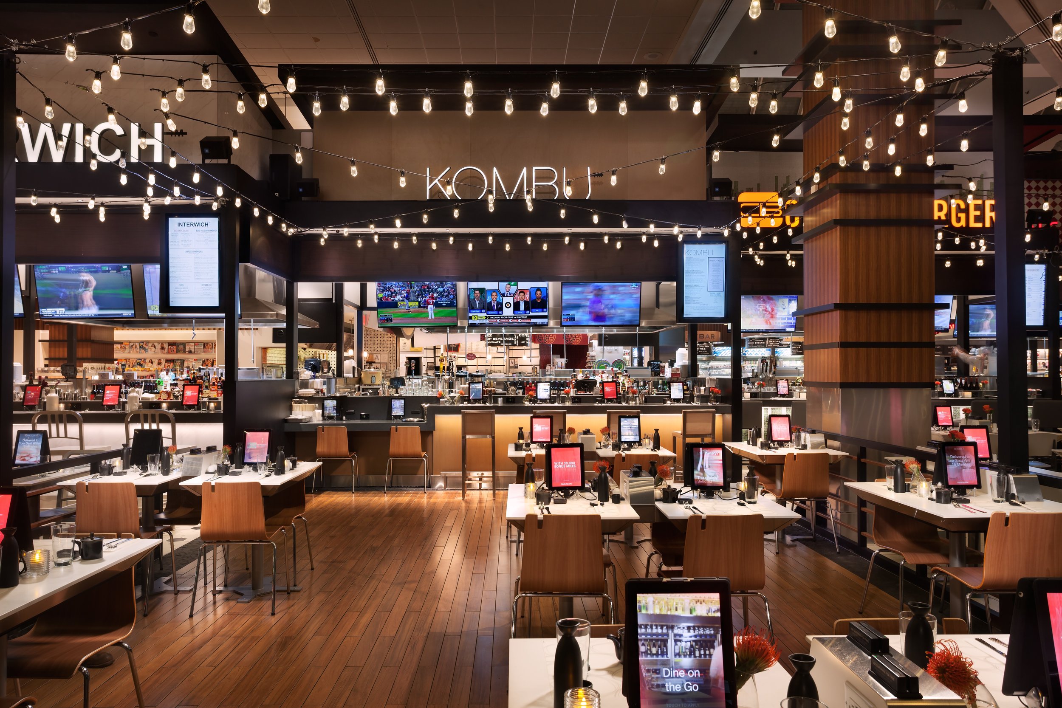
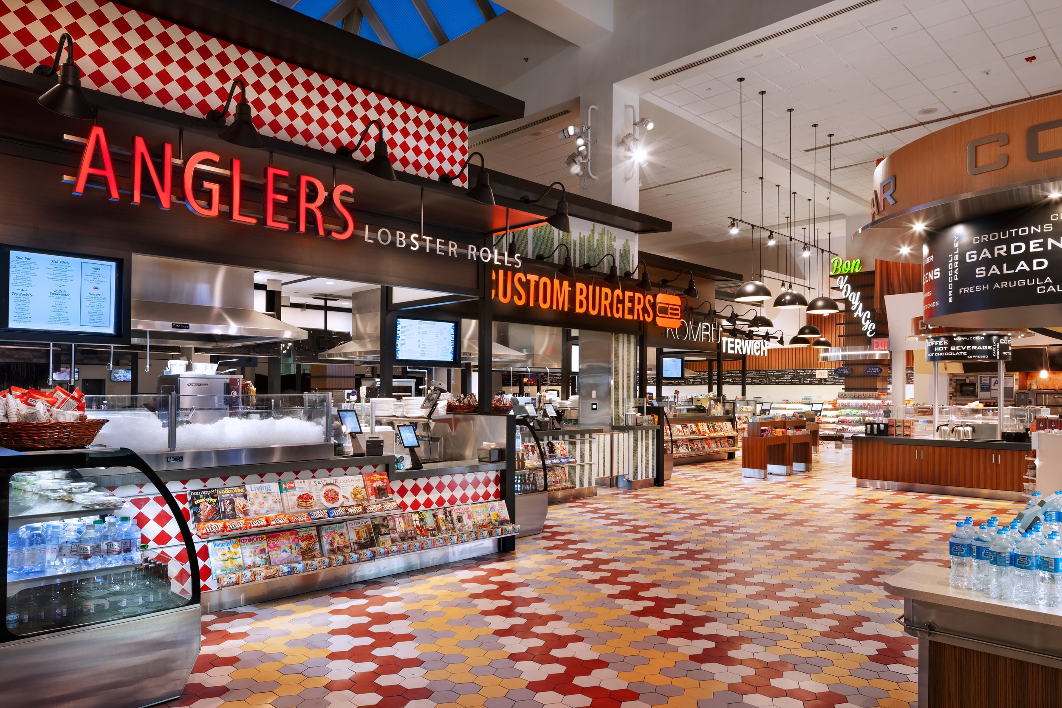
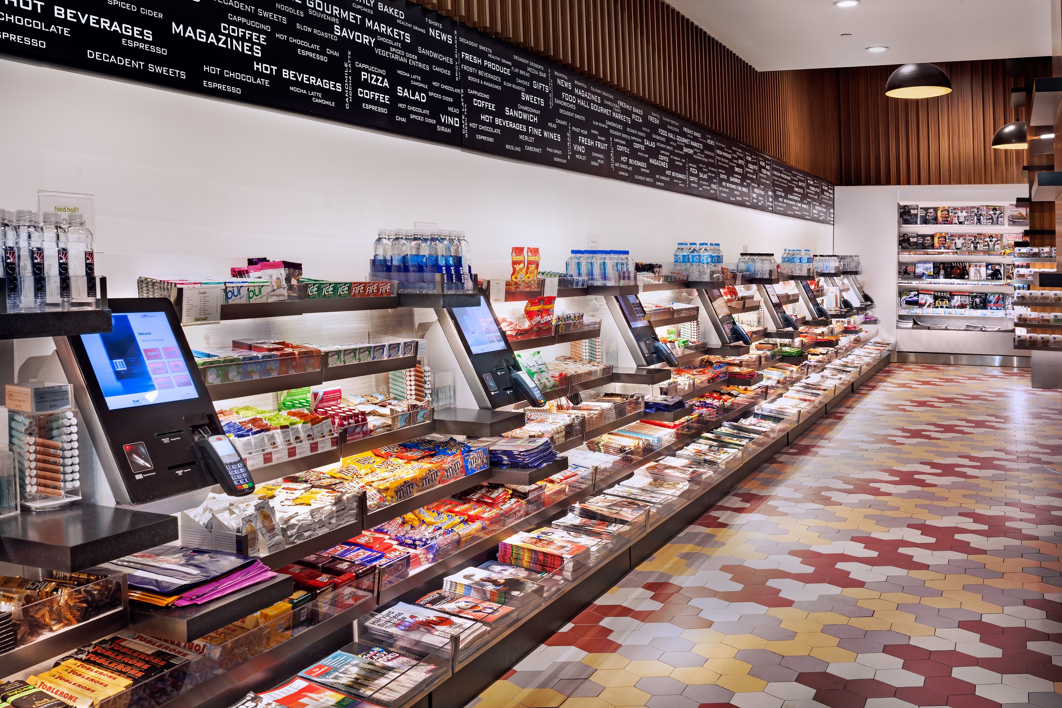
New York JFK Five Borough Food Hall
As the gateway to America – the melting pot of the world – the international terminal at JFK Airport was the ideal location to showcase the diverse eats of its host city. ICRAVE‘s “NYC Street Food” features a market scene of theatrical, open, interactive kitchens housed in artfully-designed vintage vehicles that catch the eye and inspire tasting.
Exotic food trucks give travelers a unique way to experience moments of discovery and delight.
Location
New York City
Services Provided
Interior Design
Lighting Design

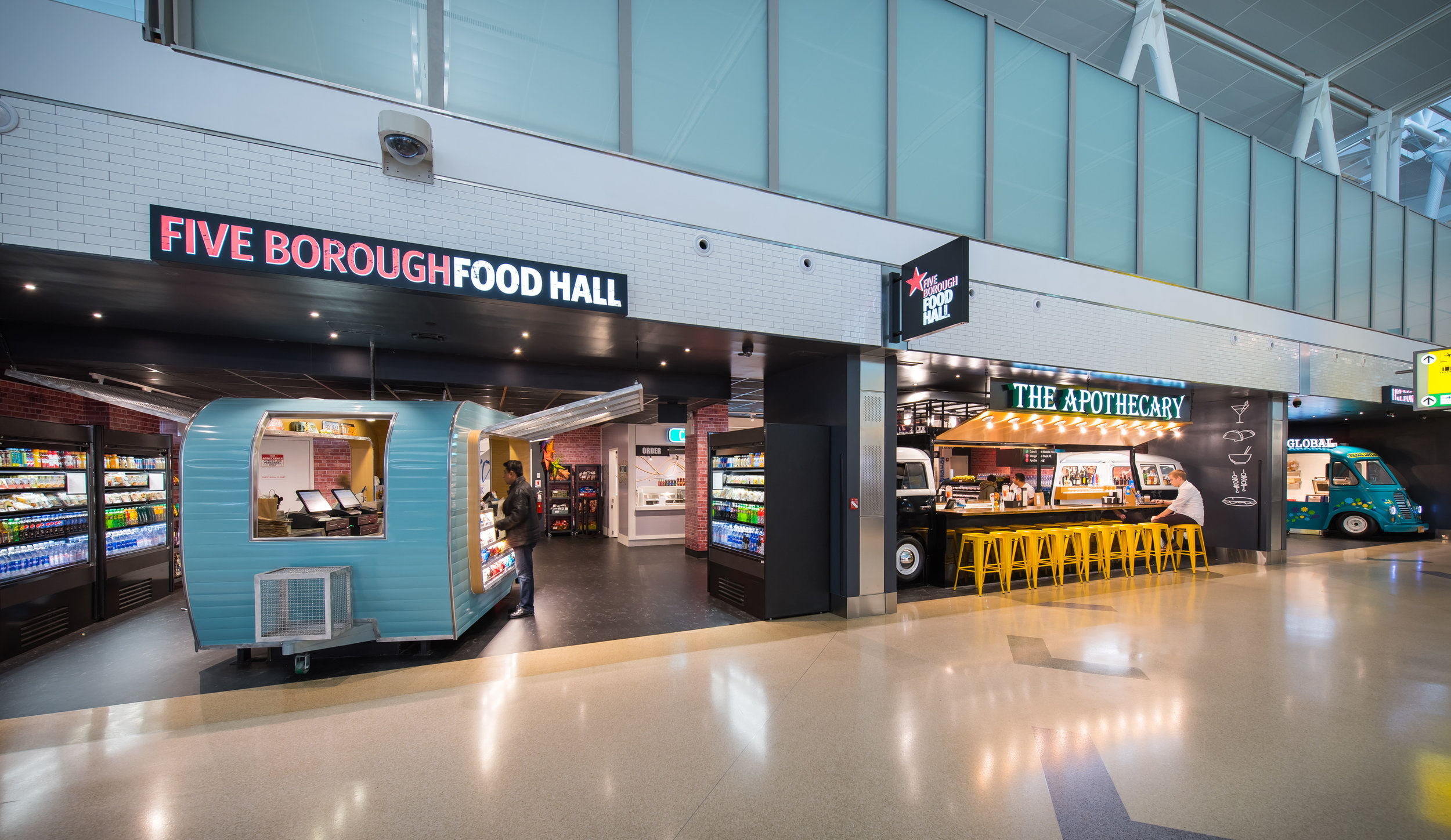
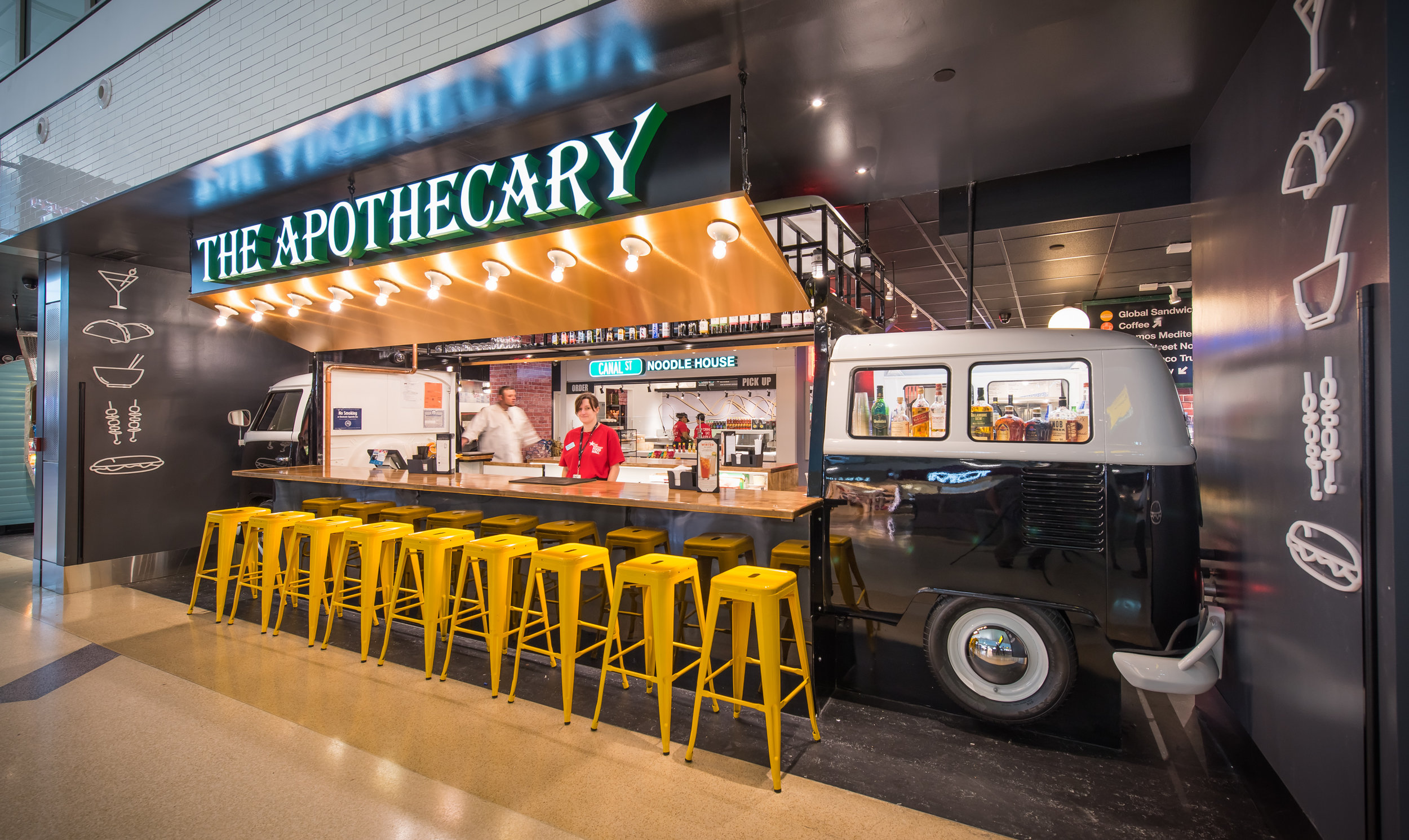
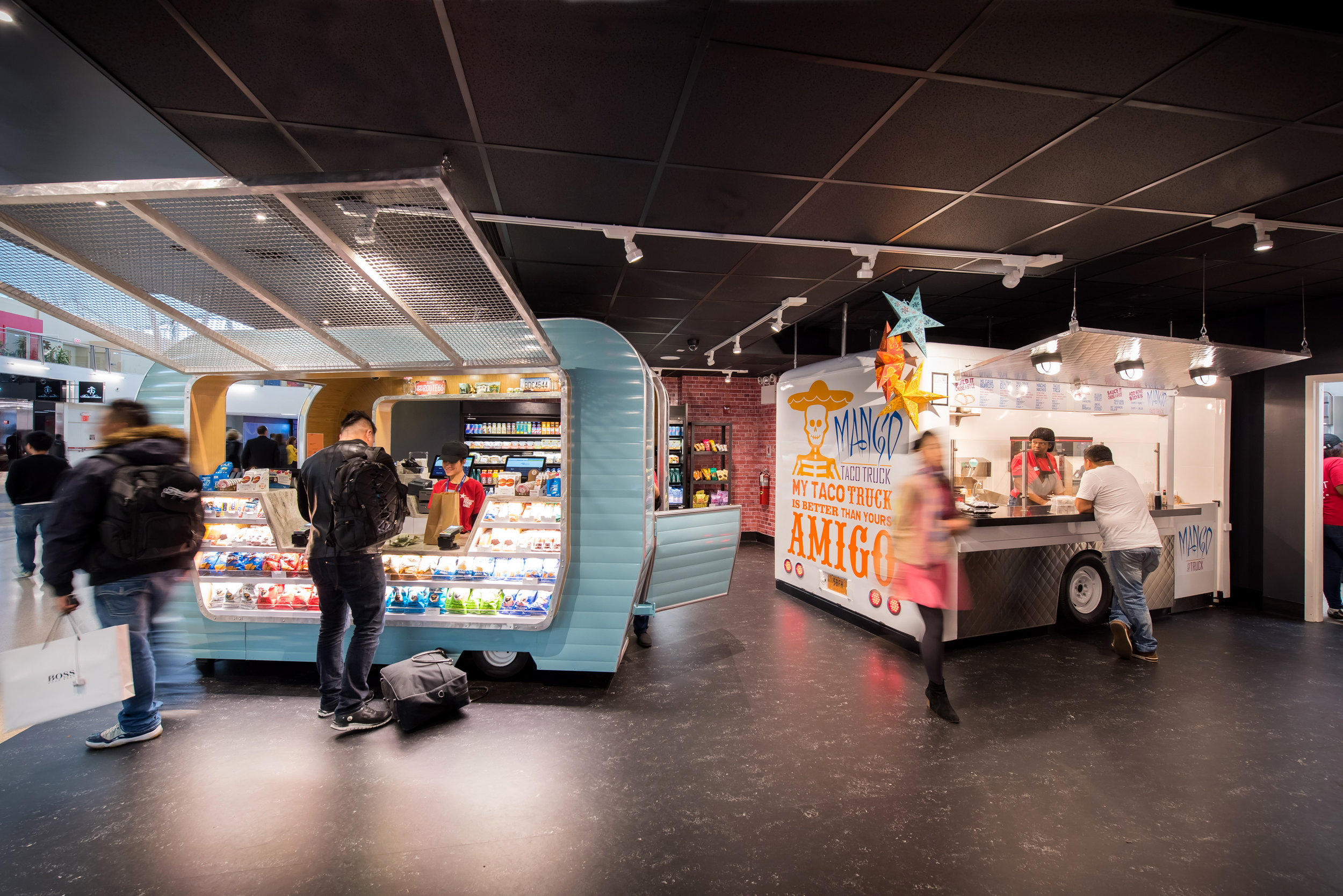
Biome
Biome is a conceptual Case Study developed by ICRAVE. Located within one of Dubai’s busiest intersections, our team was tasked to imagine a new typology within the Food Hall sector that would blend food, retail, and education within a three story property. Biome was designed as an experimental institute that cultivates, tests, shares, and scales exclusive food concepts around the globe. As entertainment-oriented marketplace, the program vertically integrates restaurants, learning spaces and inventive indoor agricultural labs. Our design approach creates these visually striking structures that are contemporary and bold.
Location
Dubai
Services Provided
Interior Design
Lighting Design
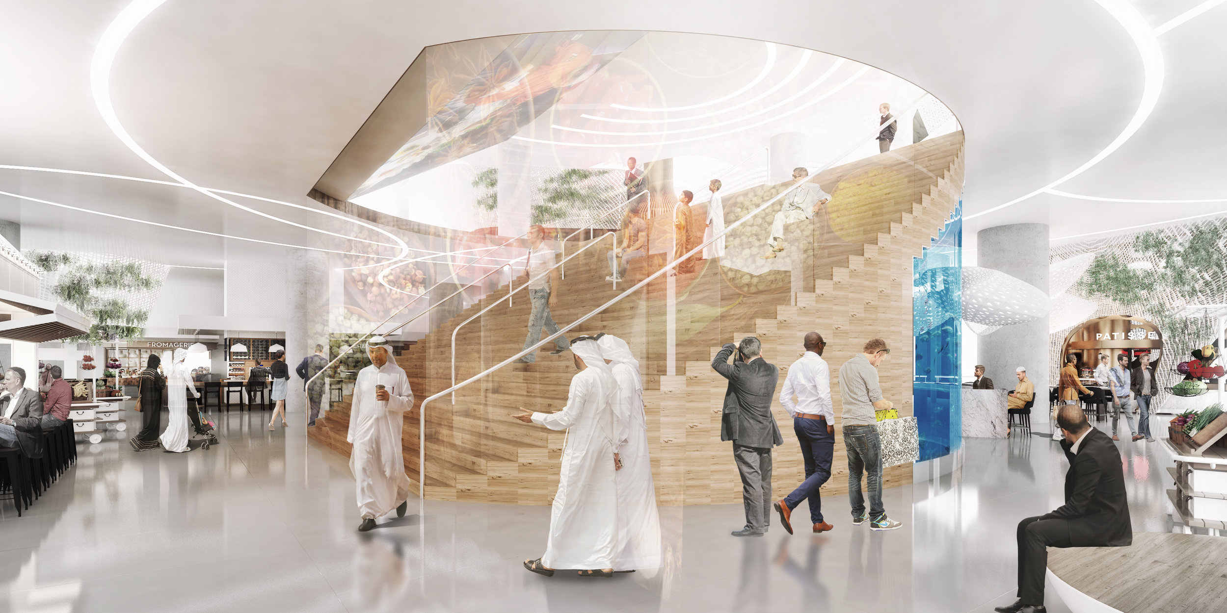

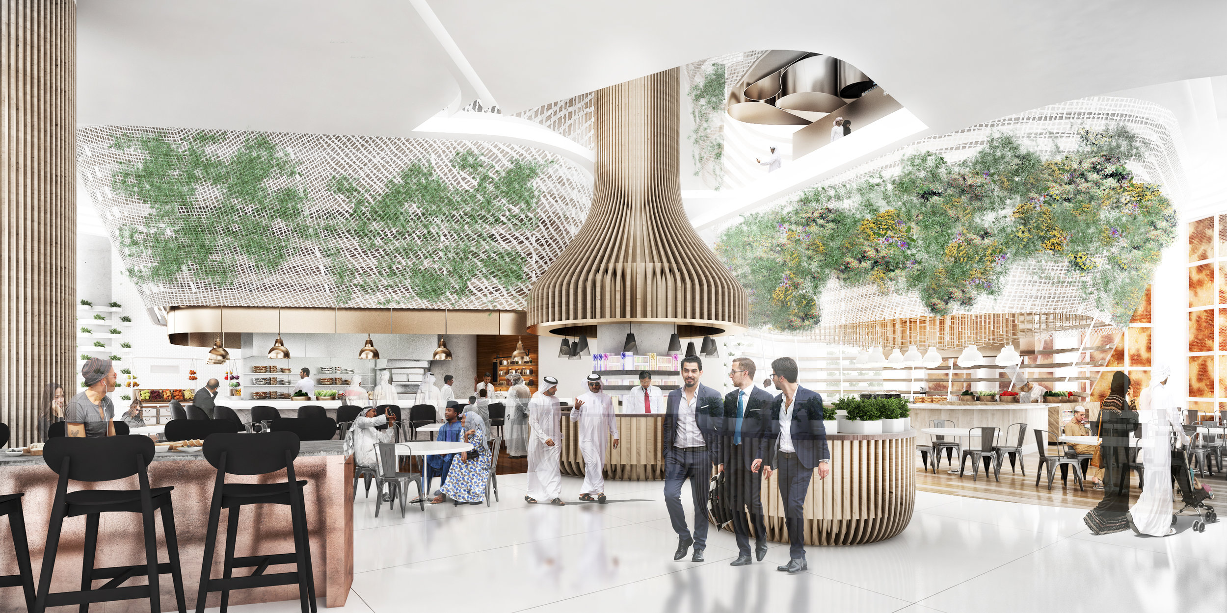

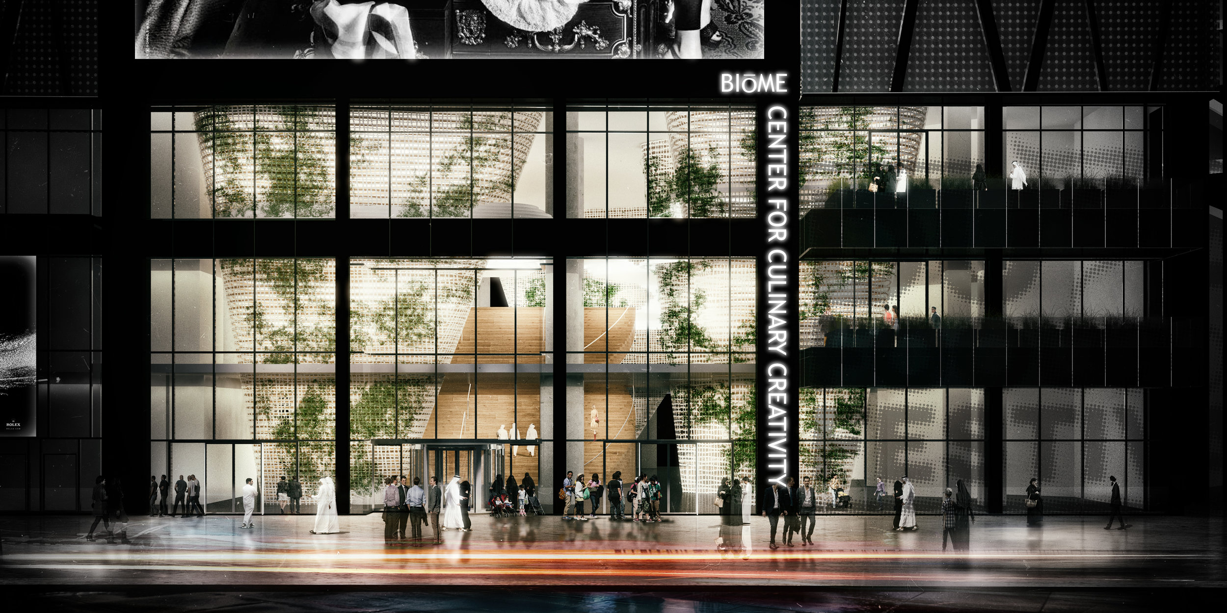
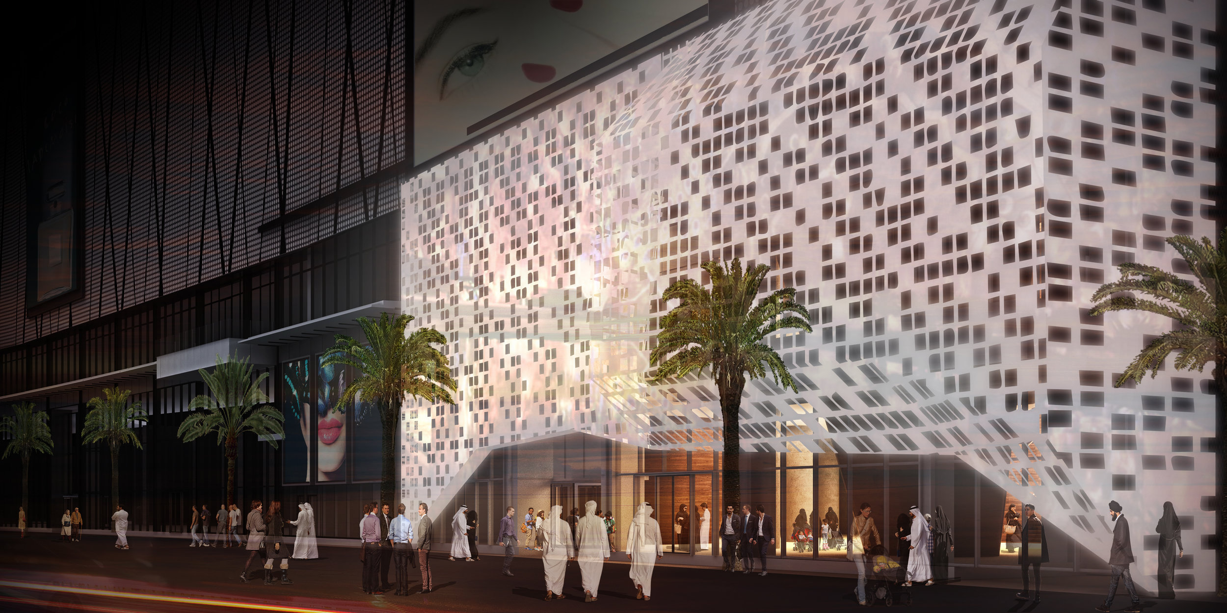
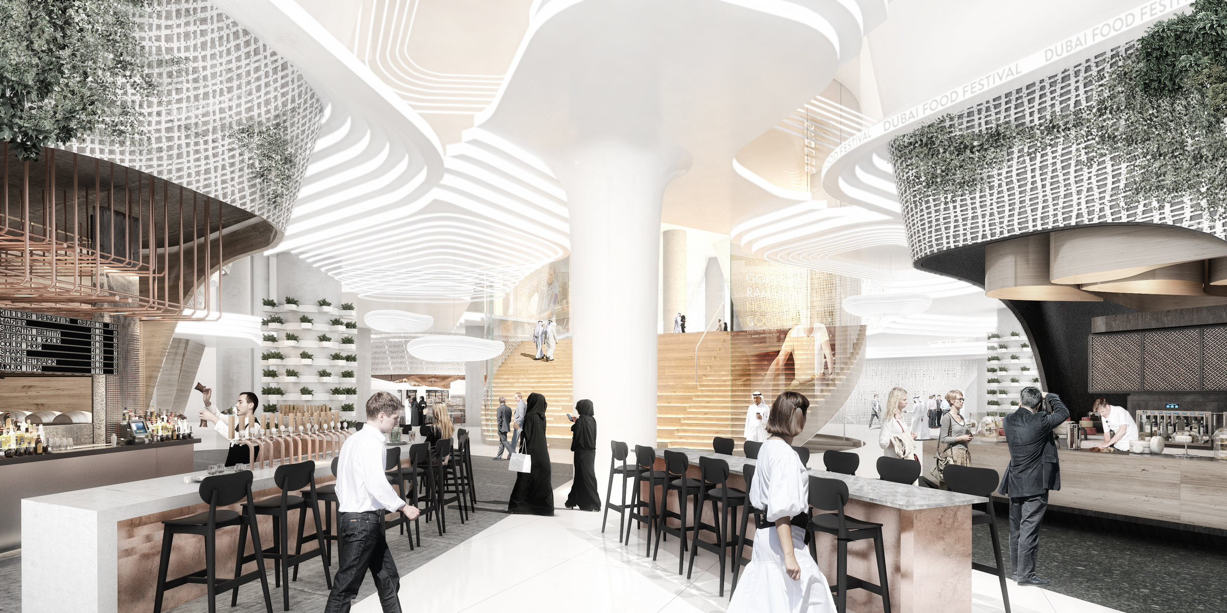
Starrett Lehigh Market
Over the past couple of years, we have worked closely with RXR and HLW to create a new retail typology for the iconic Starrett Lehigh building. Since the project’s onset, our goal was to create an icon that fostered discovery amongst its guests through food, art, and entertainment.
Location
New York
Services Provided
Interior Design
Lighting Design
Website


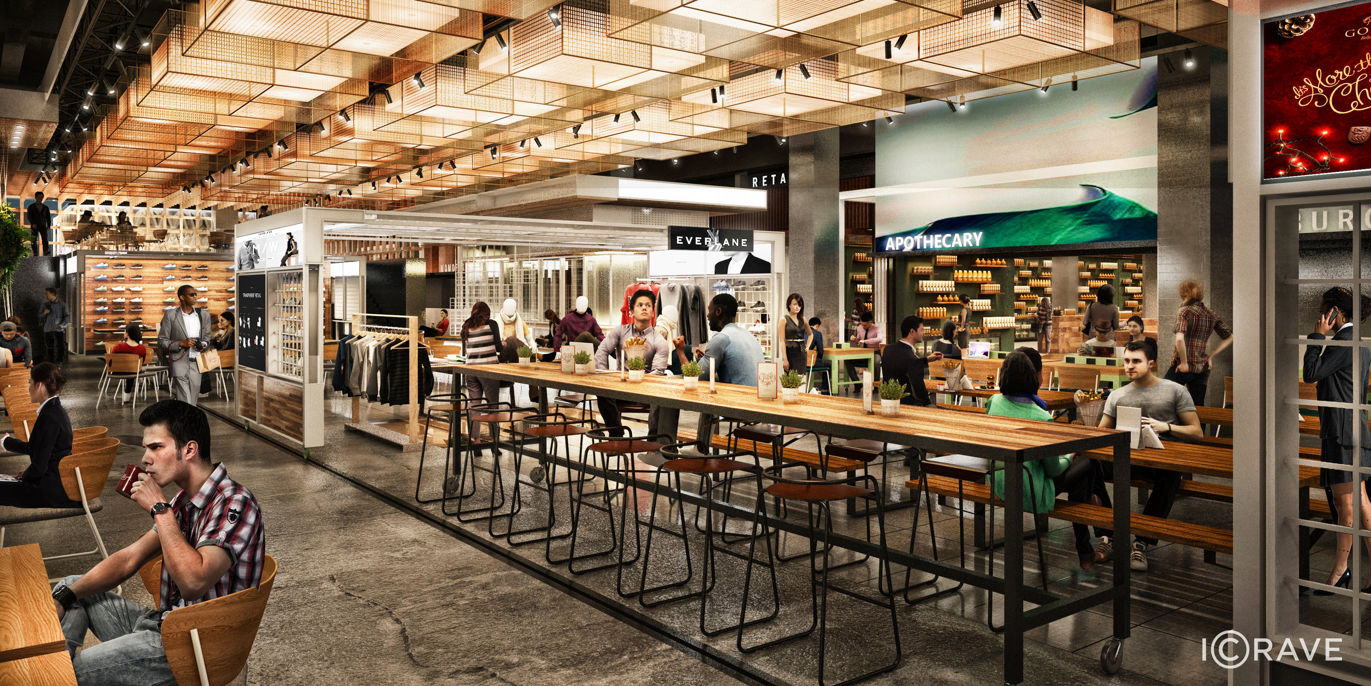
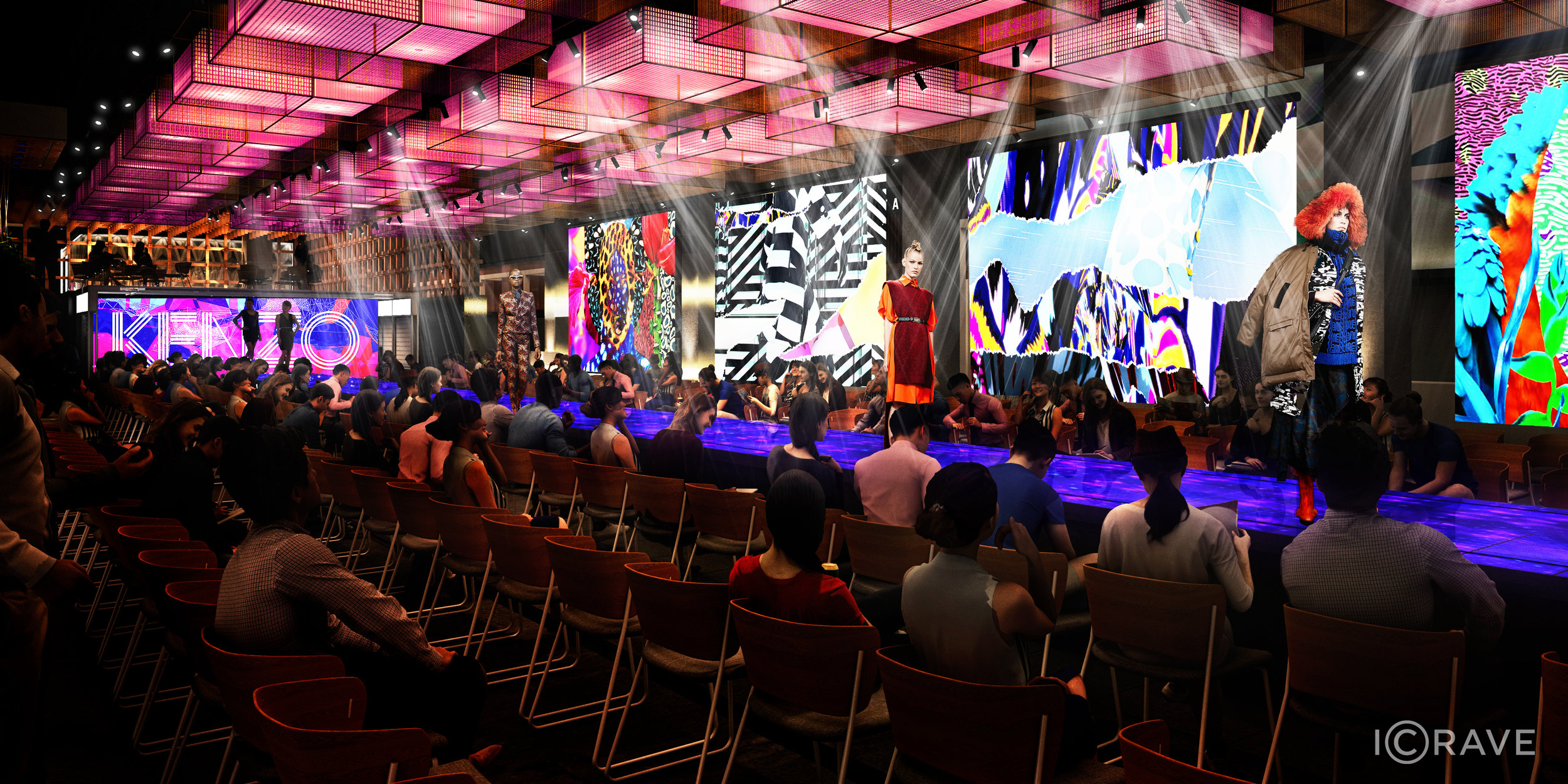
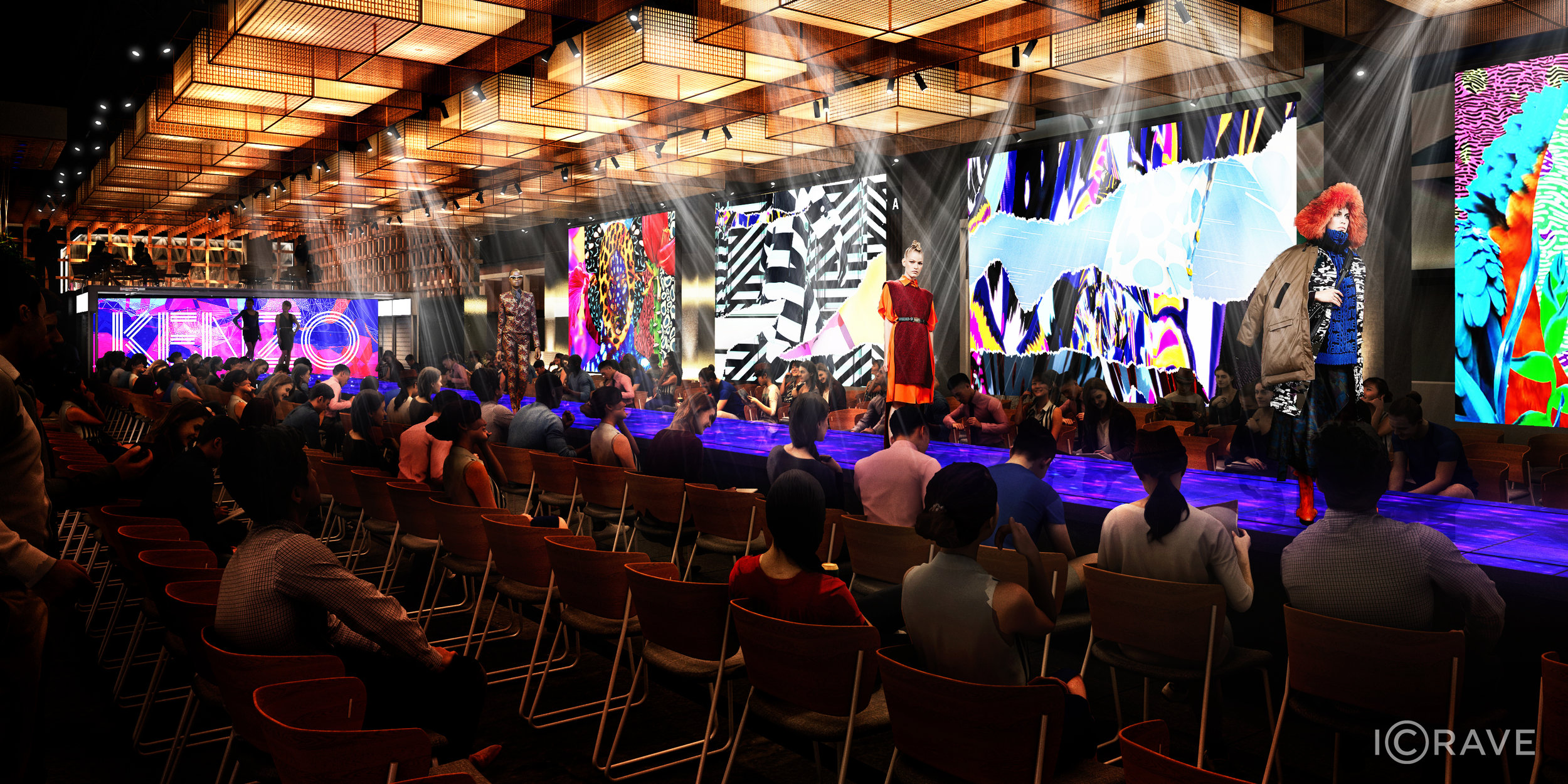
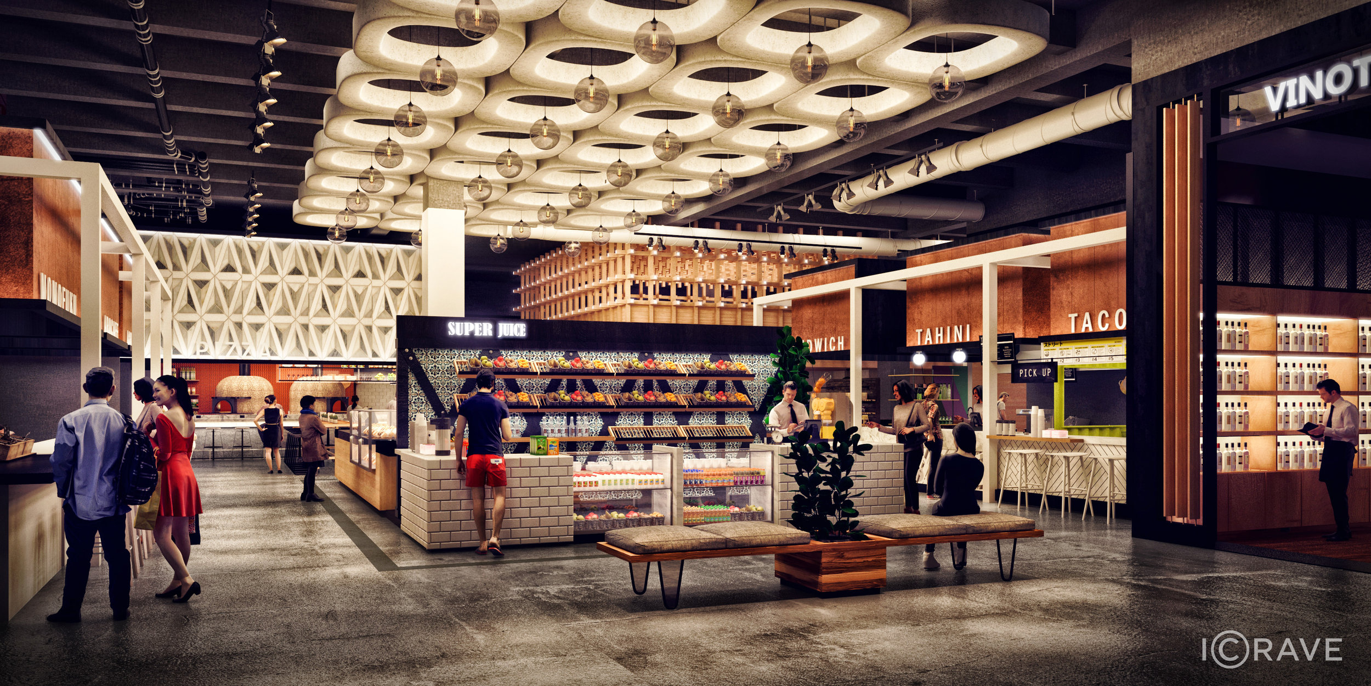
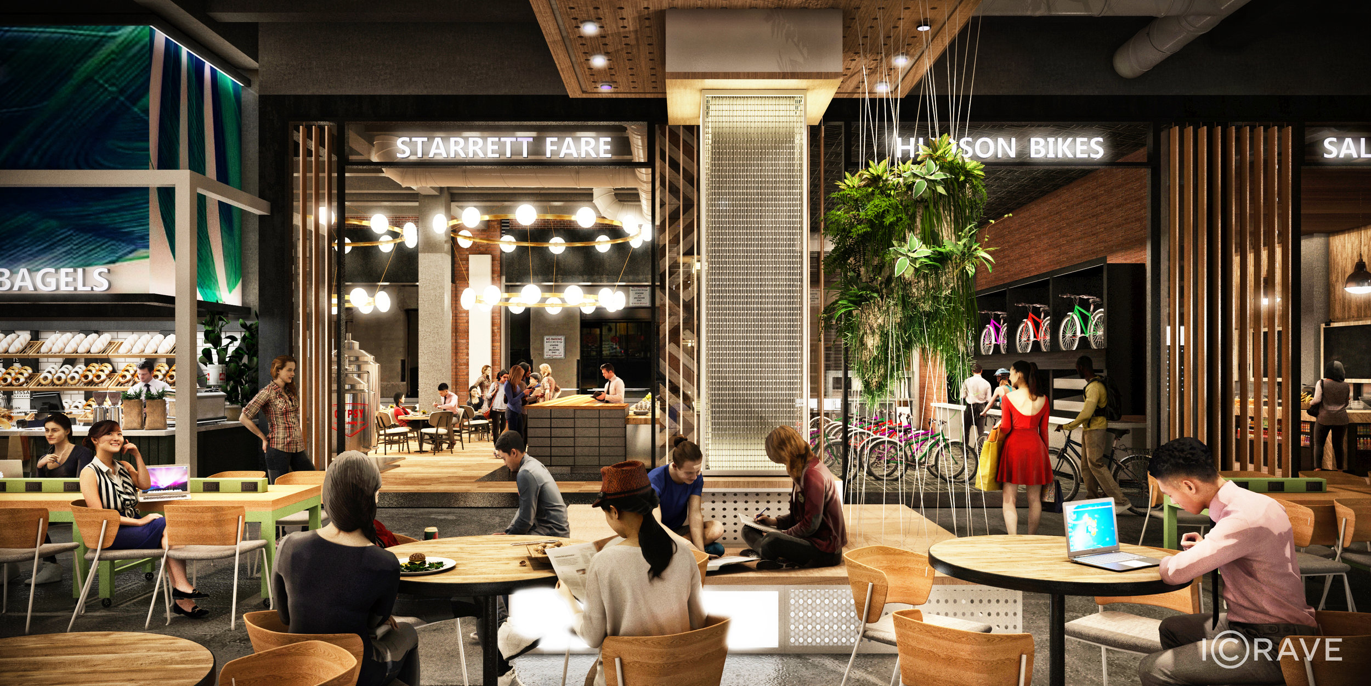
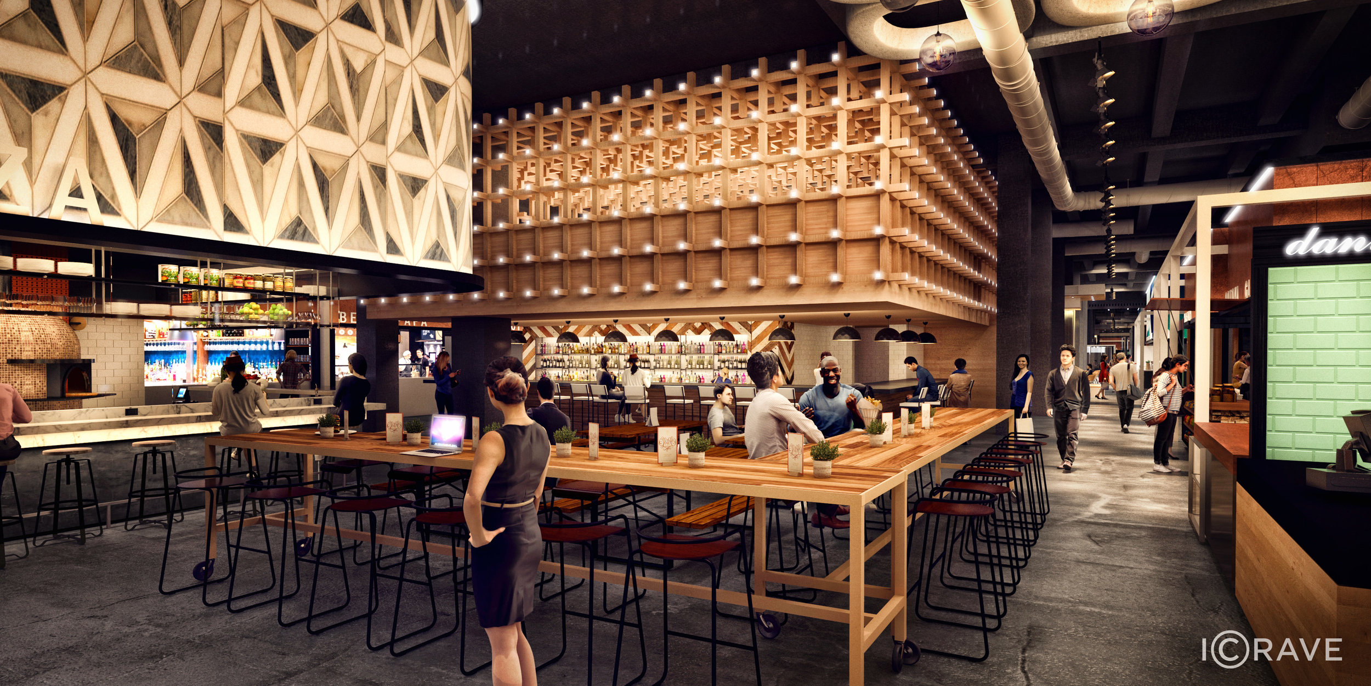
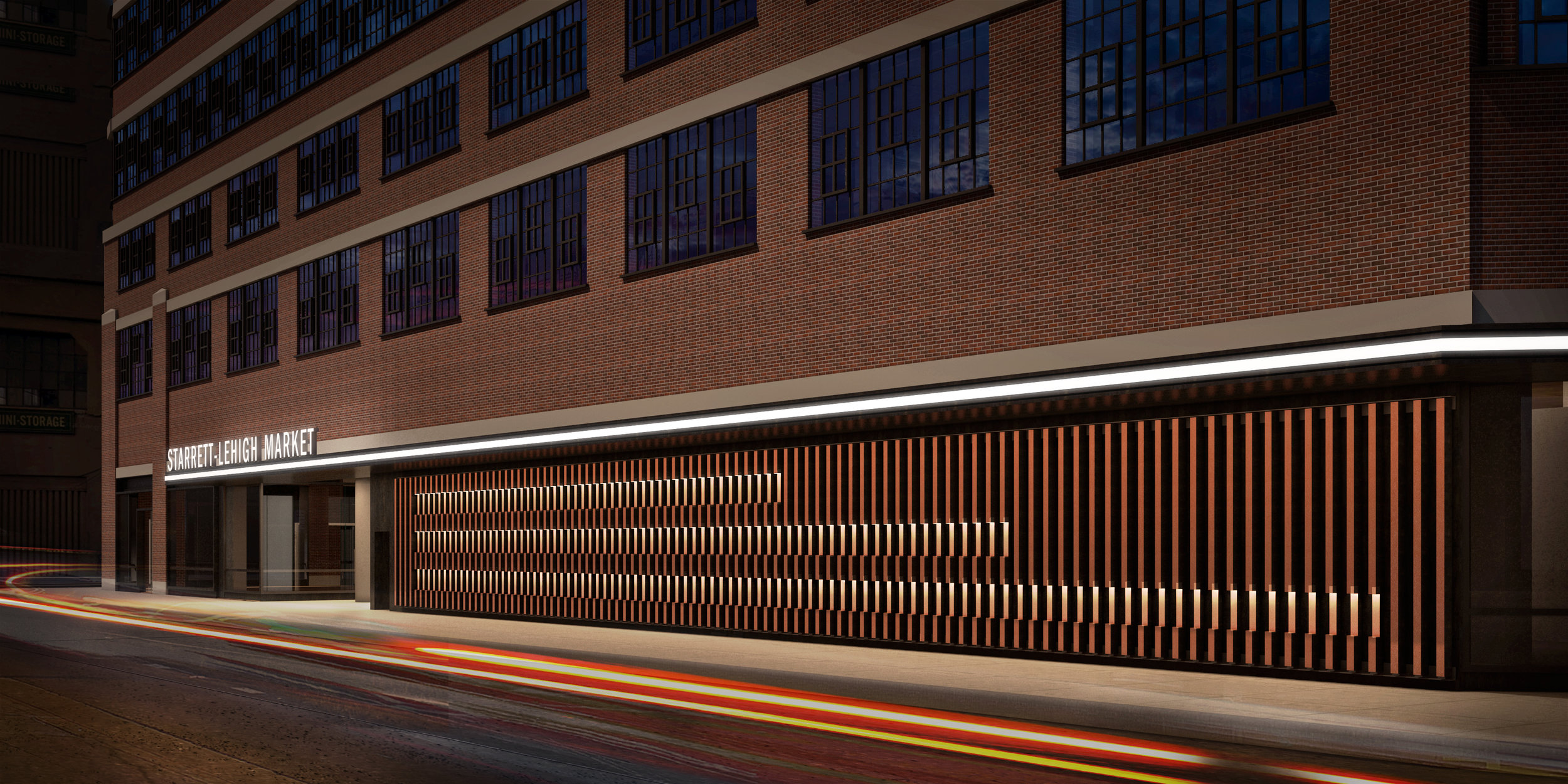
Salt City Market
The Allyn Family Foundation came forward with a unique development opportunity in downtown Syracuse – to transform a vacant but highly visible site on the edge of downtown into a dynamic mixed-used facility that acts as an agent of change for the city. The building program is anchored by the 24,000-square foot Salt City Market with its distinct social mission: bring unexpected and locally-crafted food concepts to life with first-time entrepreneurs from social and ethnic groups that are under-represented in the culinary landscape of the region.
ICRAVE joined the project as strategic experts to do local outreach with community stakeholders, and as experienced market designers to create an inviting space where all feel welcome and deliver an interior that is organized, flexible, and friendly. We created a look-book to act as a design guide for the individual tenant stalls, to ensure that they collectively have a real street presence and act as a vibrant visual draw through the 150’ of glass storefront along South Salina and West Onondaga.
A central open area has the ability to act as a community forum with public visibility from the exterior, and there are distinct anchor walls in the space to house massive local art installations. We differentiated the open exposed ceilings throughout with an industrial rust-tinted red to match the primer on the structural steel of bridges and this very building.
Salt City Market opened to the public in January 2021.
Location
Syracuse, NY
Services Provided
Community Engagement
Strategy
Interior Design
Website
The Little Beet NYC
Committed to reshaping the quick-serve experience with a fast, casual, ingredient-driven eatery, the owners of Five Guys and Melt Shop, turned to ICRAVE. We designed The Little Beet with natural elements and an environment that promotes guest engagement with farm-fresh ingredients. Since its launch in NYC, The Little Beet has expanded to nine East Coast locations.
A handmade grid system suspends lush plants and herbs along the walls and onto the ceiling, highlighting the authenticity of the menu and ingredients.
Location
New York City
Services Provided
Interior Design
Lighting Design
Website







Made Market
Hilton Worldwide tapped ICRAVE to develop a distinguishing restaurant identity for its DoubleTree Hotel brand. We developed the MADE Market, an innovative concept that functions more as a kitchen and pantry than a typical restaurant. Open 24/7, it combines a grab-and-go station, a counter where guests can make a fresh plate, and a dining room – all designed to conjure up the feeling of home.
Location
Tulsa, OK
Services Provided
Branding
Interior Design
Lighting Design
Furniture Design
